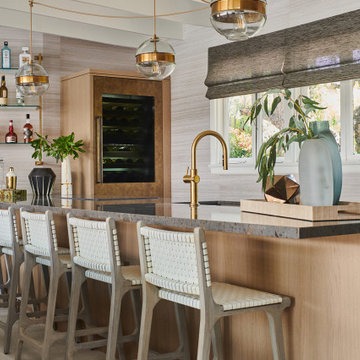ホームバー (グレーのキッチンカウンター) の写真
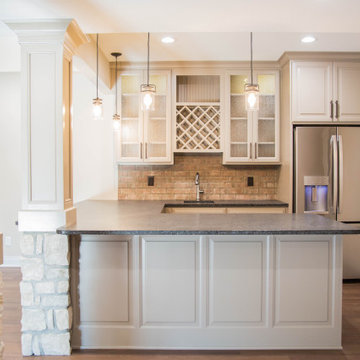
A bar in the finished basement provides a great place to unwind and entertain friends and family.
インディアナポリスにあるラグジュアリーな広いコンテンポラリースタイルのおしゃれなウェット バー (無垢フローリング、茶色い床、コの字型、アンダーカウンターシンク、レイズドパネル扉のキャビネット、白いキャビネット、御影石カウンター、赤いキッチンパネル、レンガのキッチンパネル、グレーのキッチンカウンター) の写真
インディアナポリスにあるラグジュアリーな広いコンテンポラリースタイルのおしゃれなウェット バー (無垢フローリング、茶色い床、コの字型、アンダーカウンターシンク、レイズドパネル扉のキャビネット、白いキャビネット、御影石カウンター、赤いキッチンパネル、レンガのキッチンパネル、グレーのキッチンカウンター) の写真
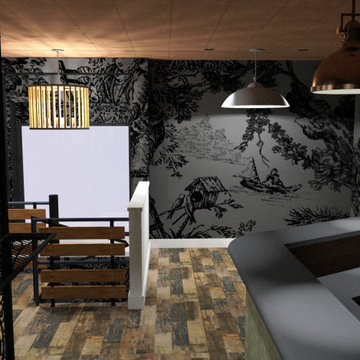
This single-family home conversion transforms a small private dwelling into a neighborhood gourmet pizza and gelato eatery. The project features a custom Italian-made pizza oven, extensive marble finishes and expansive glass storefronts.
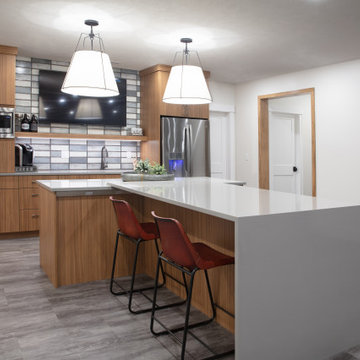
Basement bar with large island for entertaining finished with a matching quartz waterfall edge.
他の地域にあるお手頃価格の広いトランジショナルスタイルのおしゃれなウェット バー (I型、アンダーカウンターシンク、フラットパネル扉のキャビネット、中間色木目調キャビネット、クオーツストーンカウンター、グレーのキッチンパネル、グレーのキッチンカウンター) の写真
他の地域にあるお手頃価格の広いトランジショナルスタイルのおしゃれなウェット バー (I型、アンダーカウンターシンク、フラットパネル扉のキャビネット、中間色木目調キャビネット、クオーツストーンカウンター、グレーのキッチンパネル、グレーのキッチンカウンター) の写真
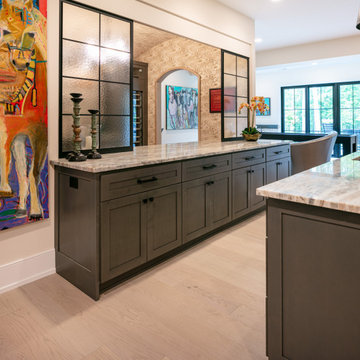
Our lower level bar at Homearama 2021. We loved creating an industrial design that alluded to more.
This area has an excellent island with everything you could need for entertaining... but what's behind those windows?
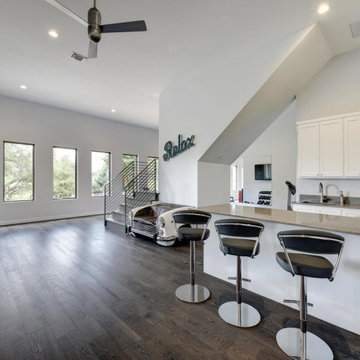
オースティンにある高級な中くらいなコンテンポラリースタイルのおしゃれな着席型バー (ll型、アンダーカウンターシンク、シェーカースタイル扉のキャビネット、白いキャビネット、クオーツストーンカウンター、無垢フローリング、グレーの床、グレーのキッチンカウンター) の写真
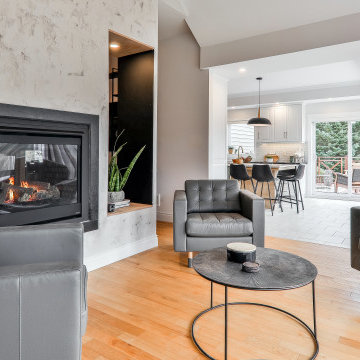
designer Lyne Brunet
モントリオールにある高級な広いトランジショナルスタイルのおしゃれなドライ バー (I型、フラットパネル扉のキャビネット、グレーのキャビネット、白いキッチンパネル、淡色無垢フローリング、グレーのキッチンカウンター) の写真
モントリオールにある高級な広いトランジショナルスタイルのおしゃれなドライ バー (I型、フラットパネル扉のキャビネット、グレーのキャビネット、白いキッチンパネル、淡色無垢フローリング、グレーのキッチンカウンター) の写真
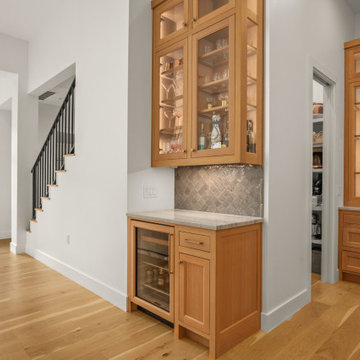
オースティンにあるラグジュアリーな広いトランジショナルスタイルのおしゃれなドライ バー (I型、シェーカースタイル扉のキャビネット、淡色木目調キャビネット、珪岩カウンター、セメントタイルのキッチンパネル、ベージュの床、グレーのキッチンカウンター) の写真
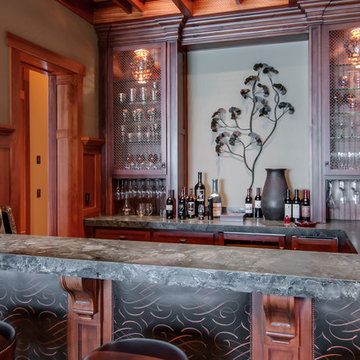
A custom craftsman style bar anchors this family and game room. This bar boasts beautiful wooden cabinetry, stone counter tops, and an iron ginkgo tree sculpture.
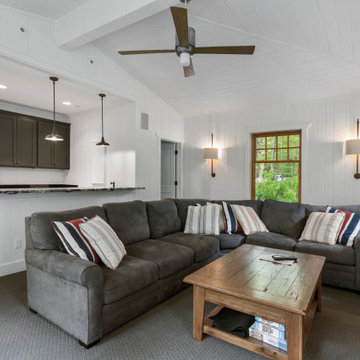
他の地域にある高級な中くらいなラスティックスタイルのおしゃれなウェット バー (ll型、落し込みパネル扉のキャビネット、茶色いキャビネット、御影石カウンター、カーペット敷き、グレーの床、グレーのキッチンカウンター) の写真
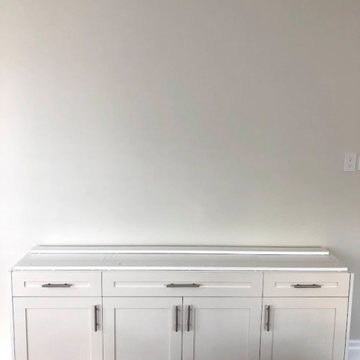
トロントにある小さなおしゃれなドライ バー (I型、シンクなし、シェーカースタイル扉のキャビネット、白いキャビネット、グレーのキッチンパネル、グレーのキッチンカウンター) の写真
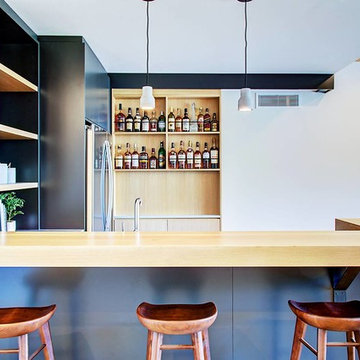
We absolutely love what Alana Fletcher did with this space. A secret kitchen slash wetbar that is so seamless you'd almost miss it. A perfect additional to any sized space but especially effective for space saving entertainers.
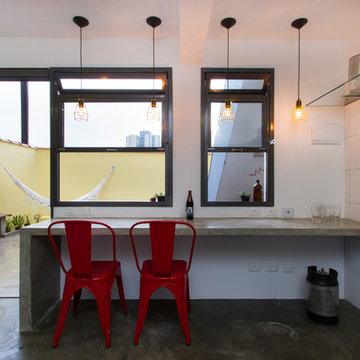
Workshop for brewing craft beer! The openings and the counter were designed to integrate spaces and enhance socialization, which is the heart of the brewing culture.
Photo: M. Caldo Studio
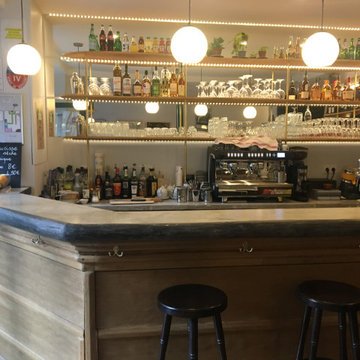
Le comptoir client et le plan de travail à l'arrière sont en béton massif ciré apportant un aspect industriel et moderne. Des étagères en bois plaqué sont montées sur quatre mètres de long et un retour d'un mètre et demi. Profilées en vagues alternées par étage, elles reposent sur des colonnettes en laiton, comme dans le style art déco des années trente des grandes brasseries. Des miroirs sont disposés sur toute la longueur agrandissant l'espace et accentuant ainsi le style bar rétro. Et des bandes de leds à intensité variables contribuent au design chaleureux de l'ensemble.
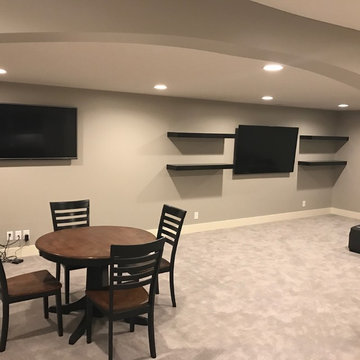
オマハにあるお手頃価格の広いモダンスタイルのおしゃれなウェット バー (L型、アンダーカウンターシンク、フラットパネル扉のキャビネット、黒いキャビネット、クオーツストーンカウンター、グレーのキッチンパネル、ガラスタイルのキッチンパネル、セラミックタイルの床、グレーの床、グレーのキッチンカウンター) の写真
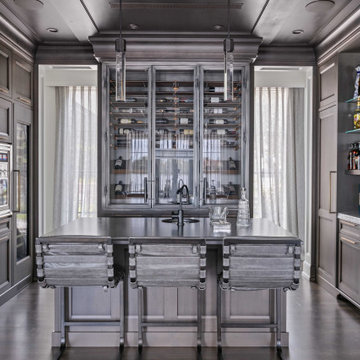
オーランドにあるラグジュアリーな広いトランジショナルスタイルのおしゃれなホームバー (アンダーカウンターシンク、グレーのキャビネット、白いキッチンパネル、大理石のキッチンパネル、濃色無垢フローリング、茶色い床、グレーのキッチンカウンター) の写真
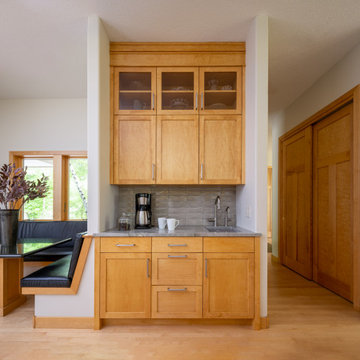
This prairie home tucked in the woods strikes a harmonious balance between modern efficiency and welcoming warmth.
This home's thoughtful design extends to the beverage bar area, which features open shelving and drawers, offering convenient storage for all drink essentials.
---
Project designed by Minneapolis interior design studio LiLu Interiors. They serve the Minneapolis-St. Paul area, including Wayzata, Edina, and Rochester, and they travel to the far-flung destinations where their upscale clientele owns second homes.
For more about LiLu Interiors, see here: https://www.liluinteriors.com/
To learn more about this project, see here:
https://www.liluinteriors.com/portfolio-items/north-oaks-prairie-home-interior-design/
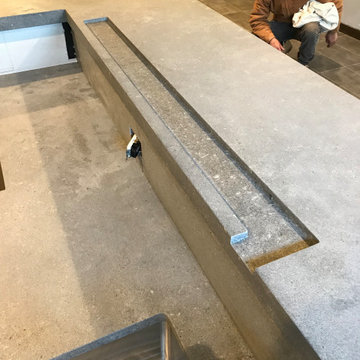
ニューヨークにあるお手頃価格の広いインダストリアルスタイルのおしゃれな着席型バー (L型、磁器タイルの床、黒い床、グレーのキッチンカウンター) の写真
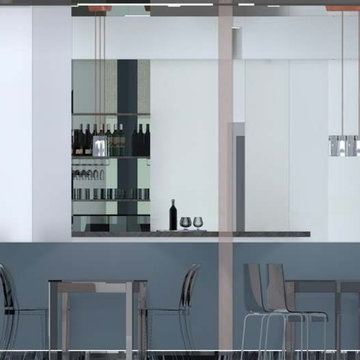
モスクワにあるお手頃価格の中くらいなコンテンポラリースタイルのおしゃれな着席型バー (アンダーカウンターシンク、フラットパネル扉のキャビネット、白いキャビネット、クオーツストーンカウンター、白いキッチンパネル、磁器タイルの床、グレーの床、グレーのキッチンカウンター) の写真
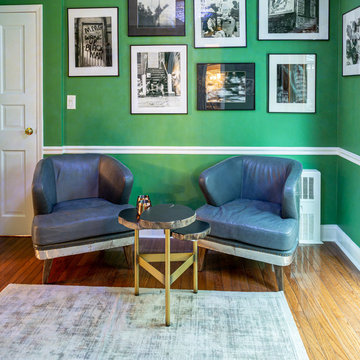
The perfect Green Room, and home bar for client to boast his photography
ニューヨークにある高級な中くらいなトランジショナルスタイルのおしゃれなバーカート (I型、フラットパネル扉のキャビネット、グレーのキャビネット、木材カウンター、グレーのキッチンカウンター) の写真
ニューヨークにある高級な中くらいなトランジショナルスタイルのおしゃれなバーカート (I型、フラットパネル扉のキャビネット、グレーのキャビネット、木材カウンター、グレーのキッチンカウンター) の写真
ホームバー (グレーのキッチンカウンター) の写真
108
