ホームバー (茶色いキッチンカウンター) の写真
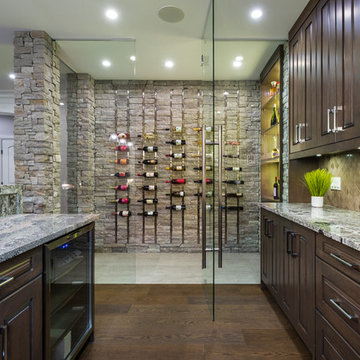
photography: Paul Grdina
バンクーバーにある広いトラディショナルスタイルのおしゃれな着席型バー (I型、レイズドパネル扉のキャビネット、茶色いキャビネット、御影石カウンター、茶色いキッチンパネル、磁器タイルのキッチンパネル、無垢フローリング、茶色い床、茶色いキッチンカウンター) の写真
バンクーバーにある広いトラディショナルスタイルのおしゃれな着席型バー (I型、レイズドパネル扉のキャビネット、茶色いキャビネット、御影石カウンター、茶色いキッチンパネル、磁器タイルのキッチンパネル、無垢フローリング、茶色い床、茶色いキッチンカウンター) の写真
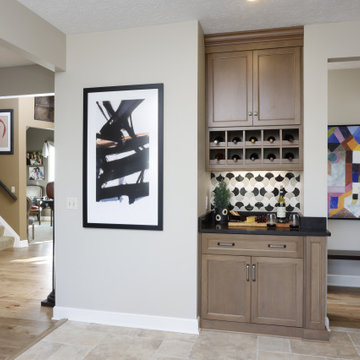
The updated wine bar area features a custom tile backsplash (tile is Stellar by Sonoma Tile Makers in a combination of Cloud Dancer, Charcoal Crackle and Dovetail Crackle) that adds a pop of color and texture and a design element that complements artwork in the adjacent rooms in the home.
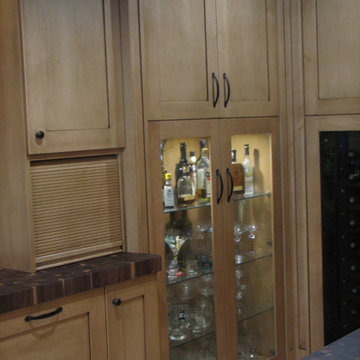
ボルチモアにあるトランジショナルスタイルのおしゃれな着席型バー (落し込みパネル扉のキャビネット、淡色木目調キャビネット、木材カウンター、ライムストーンのキッチンパネル、ライムストーンの床、茶色いキッチンカウンター) の写真
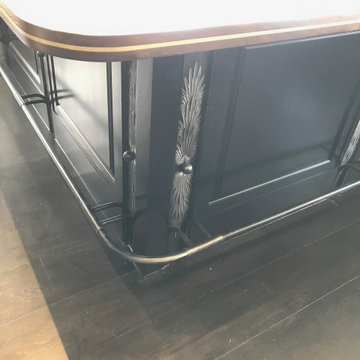
Walnut face grain bar top with a brass inlay
オースティンにあるラグジュアリーな中くらいなミッドセンチュリースタイルのおしゃれな着席型バー (L型、一体型シンク、木材カウンター、グレーのキッチンパネル、ガラスタイルのキッチンパネル、茶色いキッチンカウンター) の写真
オースティンにあるラグジュアリーな中くらいなミッドセンチュリースタイルのおしゃれな着席型バー (L型、一体型シンク、木材カウンター、グレーのキッチンパネル、ガラスタイルのキッチンパネル、茶色いキッチンカウンター) の写真
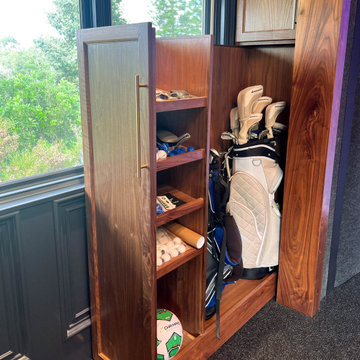
Custom walnut cabinetry for golf simulator equipment.
オレンジカウンティにあるおしゃれなホームバー (中間色木目調キャビネット、木材カウンター、茶色いキッチンカウンター) の写真
オレンジカウンティにあるおしゃれなホームバー (中間色木目調キャビネット、木材カウンター、茶色いキッチンカウンター) の写真
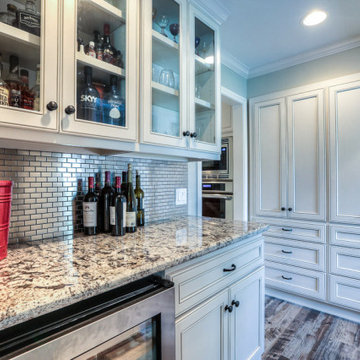
ヒューストンにあるトラディショナルスタイルのおしゃれなウェット バー (I型、シンクなし、落し込みパネル扉のキャビネット、濃色木目調キャビネット、木材カウンター、マルチカラーのキッチンパネル、セメントタイルのキッチンパネル、濃色無垢フローリング、茶色い床、茶色いキッチンカウンター) の写真
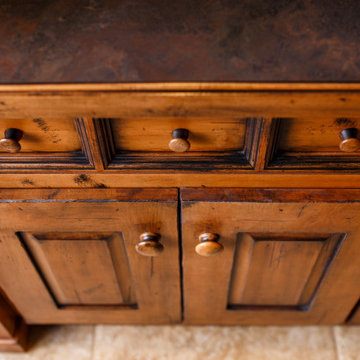
Rustic maple bar cabinetry, stained, distressed & glazed finish, wood countertops, black painted grooved backs
他の地域にあるおしゃれなホームバー (ヴィンテージ仕上げキャビネット、木材カウンター、茶色いキッチンカウンター) の写真
他の地域にあるおしゃれなホームバー (ヴィンテージ仕上げキャビネット、木材カウンター、茶色いキッチンカウンター) の写真
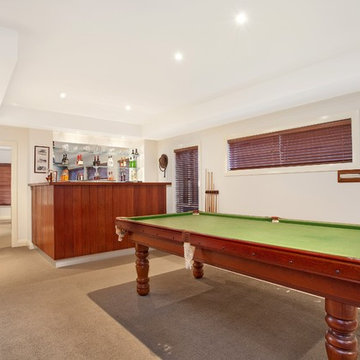
サンシャインコーストにある高級な中くらいなコンテンポラリースタイルのおしゃれなホームバー (カーペット敷き、ベージュの床、ll型、ミラータイルのキッチンパネル、茶色いキッチンカウンター) の写真
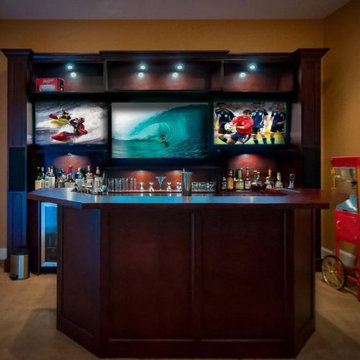
Lucious home bar featuring large
マイアミにある小さなカントリー風のおしゃれなホームバー (濃色木目調キャビネット、木材カウンター、茶色いキッチンカウンター) の写真
マイアミにある小さなカントリー風のおしゃれなホームバー (濃色木目調キャビネット、木材カウンター、茶色いキッチンカウンター) の写真
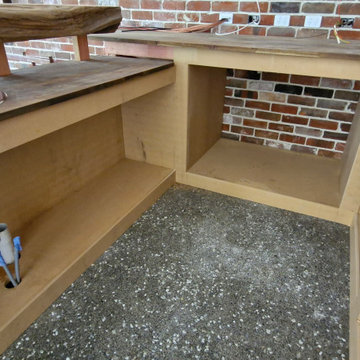
Custom bar build, timber structure with MDF lining and timber bench top and a custom front using a custom curved template to match the bar leaner and lined with MDF sheet
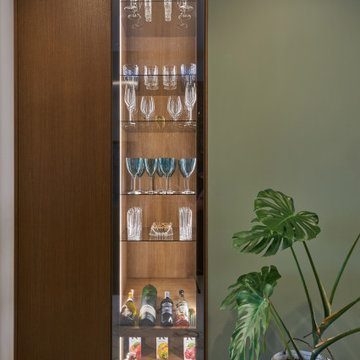
他の地域にあるコンテンポラリースタイルのおしゃれなホームバー (アンダーカウンターシンク、ガラス扉のキャビネット、中間色木目調キャビネット、御影石カウンター、マルチカラーのキッチンパネル、磁器タイルのキッチンパネル、磁器タイルの床、マルチカラーの床、茶色いキッチンカウンター) の写真
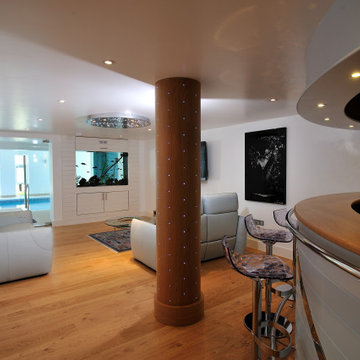
This extensive, five bedroom family home in a stunning cliff-top location overlooking Porth beach, Newquay, has three mono-pitched slate roof elements designed to break up the roofline and reduce the mass, giving the appearance of smaller structures. The house as been designed to respond to its beach side location and maximise panoramic ocean vistas.
Internally, a grand spiral staircase sweeps down to the main, sea-facing, reception areas, which open onto a large terrace that blurs the boundaries between indoor and outdoor spaces.
Additional living spaces include a games room and garden room. Leisure facilities integrated into the house include a home bar and swimming pool, with dedicated changing and shower amenities.
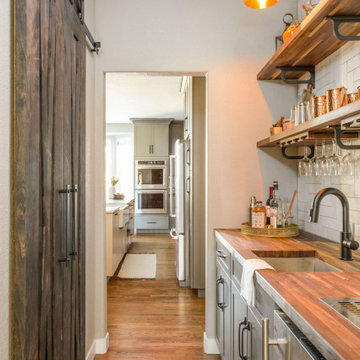
The Butler’s Pantry quickly became one of our favorite spaces in this home! We had fun with the backsplash tile patten (utilizing the same tile we highlighted in the kitchen but installed in a herringbone pattern). Continuing the warm tones through this space with the butcher block counter and open shelving, it works to unite the front and back of the house. Plus, this space is home to the kegerator with custom family tap handles!
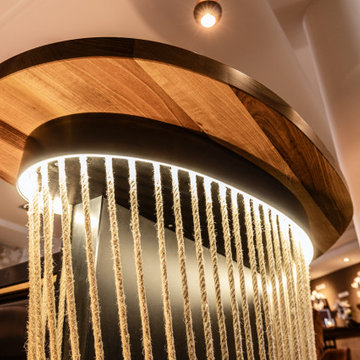
Eine aussergewöhnliche Bar für aussergewöhnliche Gäste, so das Motto. In jeder Hinsicht besonders: Im Material, in der Form, in der Ausführung und in der Kombination. Bar in wildem Nussbaum, kombiniert mit Schwarzstahl und schwarzem MDF mit geschwungener Naturseilfront.
Hier wurden besondere Materialien in völlig neuen Kontext gebracht. Der absolute Eye-Catcher ist neben der markanten Bartheke aus wildem Nussbaum sicherlich die Frontgestaltung aus Naturseil, das seine Form durch gelaserte Schwarzstahlelemente erhält. Das Ganze wird noch extra in Szene gesetzt durch die der formfolgenden LED-Beleuchtung. Wer will hier nicht gerne seinen Martini trocken zu sich nehmen, "James Bond" war schon da!
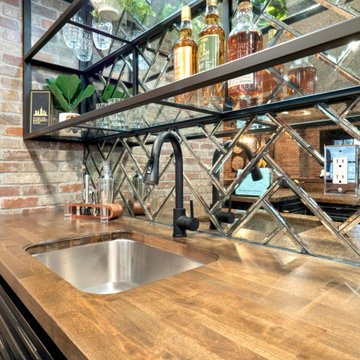
Home Bar Area
他の地域にあるラグジュアリーな広いエクレクティックスタイルのおしゃれな着席型バー (L型、アンダーカウンターシンク、落し込みパネル扉のキャビネット、黒いキャビネット、木材カウンター、ミラータイルのキッチンパネル、コンクリートの床、グレーの床、茶色いキッチンカウンター) の写真
他の地域にあるラグジュアリーな広いエクレクティックスタイルのおしゃれな着席型バー (L型、アンダーカウンターシンク、落し込みパネル扉のキャビネット、黒いキャビネット、木材カウンター、ミラータイルのキッチンパネル、コンクリートの床、グレーの床、茶色いキッチンカウンター) の写真
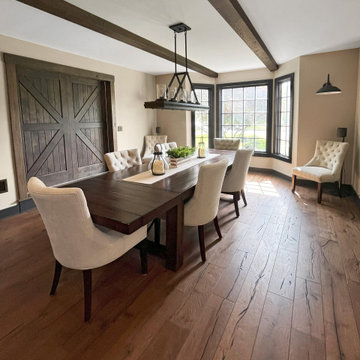
Stunning Rustic Bar and Dining Room in Pennington, NJ. Our clients vision for a rustic pub came to life! The fireplace was refaced with Dorchester Ledge stone and completed with a bluestone hearth. Dekton Trilium was used for countertops and bar top, which compliment the black distressed inset cabinetry and custom built wood plank bar. Reclaimed rustic wood beams were installed in the dining room and used for the mantle. The rustic pub aesthetic continues with sliding barn doors, matte black hardware and fixtures, and cast iron sink. Custom made industrial steel bar shelves and wine racks stand out against wood plank walls. Wide plank rustic style engineered hardwood and dark trim throughout space ties everything together!

Réalisation d'un bar d'angle de 3x4m
Façade en acier corten et bois noir, comptoir en chêne massif.
Rétroéclairage LED
他の地域にある高級な広いコンテンポラリースタイルのおしゃれな着席型バー (L型、一体型シンク、オープンシェルフ、黒いキャビネット、木材カウンター、黒いキッチンパネル、木材のキッチンパネル、セラミックタイルの床、グレーの床、茶色いキッチンカウンター) の写真
他の地域にある高級な広いコンテンポラリースタイルのおしゃれな着席型バー (L型、一体型シンク、オープンシェルフ、黒いキャビネット、木材カウンター、黒いキッチンパネル、木材のキッチンパネル、セラミックタイルの床、グレーの床、茶色いキッチンカウンター) の写真

When an old neighbor referred us to a new construction home built in my old stomping grounds I was excited. First, close to home. Second it was the EXACT same floor plan as the last house I built.
We had a local contractor, Curt Schmitz sign on to do the construction and went to work on layout and addressing their wants, needs, and wishes for the space.
Since they had a fireplace upstairs they did not want one int he basement. This gave us the opportunity for a whole wall of built-ins with Smart Source for major storage and display. We also did a bar area that turned out perfectly. The space also had a space room we dedicated to a work out space with barn door.
We did luxury vinyl plank throughout, even in the bathroom, which we have been doing increasingly.
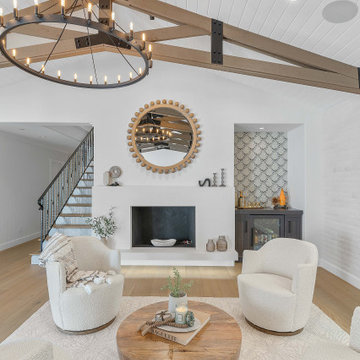
オレンジカウンティにある中くらいなビーチスタイルのおしゃれなドライ バー (濃色木目調キャビネット、木材カウンター、無垢フローリング、ベージュの床、茶色いキッチンカウンター) の写真
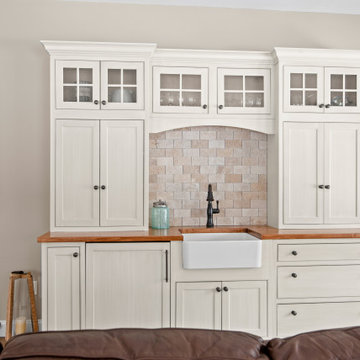
ボストンにある中くらいなトラディショナルスタイルのおしゃれなウェット バー (I型、落し込みパネル扉のキャビネット、白いキャビネット、木材カウンター、マルチカラーのキッチンパネル、セラミックタイルのキッチンパネル、無垢フローリング、茶色い床、茶色いキッチンカウンター) の写真
ホームバー (茶色いキッチンカウンター) の写真
90