白いホームバー (クオーツストーンカウンター、ll型) の写真

ダラスにある広いビーチスタイルのおしゃれなウェット バー (ll型、アンダーカウンターシンク、ガラス扉のキャビネット、青いキャビネット、クオーツストーンカウンター、グレーのキッチンパネル、ミラータイルのキッチンパネル、磁器タイルの床、茶色い床、白いキッチンカウンター) の写真

New build dreams always require a clear design vision and this 3,650 sf home exemplifies that. Our clients desired a stylish, modern aesthetic with timeless elements to create balance throughout their home. With our clients intention in mind, we achieved an open concept floor plan complimented by an eye-catching open riser staircase. Custom designed features are showcased throughout, combined with glass and stone elements, subtle wood tones, and hand selected finishes.
The entire home was designed with purpose and styled with carefully curated furnishings and decor that ties these complimenting elements together to achieve the end goal. At Avid Interior Design, our goal is to always take a highly conscious, detailed approach with our clients. With that focus for our Altadore project, we were able to create the desirable balance between timeless and modern, to make one more dream come true.

Since this home is on a lakefront, we wanted to keep the theme going throughout this space! We did two-tone cabinetry for this wet bar and incorporated earthy elements with the leather barstools and a marble chevron backsplash.

Now this is a bar made for entertaining, conversation and activity. With seating on both sides of the peninsula you'll feel more like you're in a modern brewery than in a basement. A secret hidden bookcase allows entry into the hidden brew room and taps are available to access from the bar side.
What an energizing project with bright bold pops of color against warm walnut, white enamel and soft neutral walls. Our clients wanted a lower level full of life and excitement that was ready for entertaining.
Photography by Spacecrafting Photography Inc.

他の地域にあるラグジュアリーな中くらいなコンテンポラリースタイルのおしゃれな着席型バー (白いキャビネット、クオーツストーンカウンター、ガラスタイルのキッチンパネル、マルチカラーのキッチンパネル、ll型、ガラス扉のキャビネット、磁器タイルの床、ベージュの床) の写真

This small but practical bar packs a bold design punch. It's complete with wine refrigerator, icemaker, a liquor storage cabinet pullout and a bar sink. LED lighting provides shimmer to the glass cabinets and metallic backsplash tile, while a glass and gold chandelier adds drama. Quartz countertops provide ease in cleaning and peace of mind against wine stains. The arched entry ways lead to the kitchen and dining areas, while the opening to the hallway provides the perfect place to walk up and converse at the bar.

S. Wolf Photography
Lakeshore Living Magazine
他の地域にある高級な中くらいなカントリー風のおしゃれなウェット バー (ll型、アンダーカウンターシンク、フラットパネル扉のキャビネット、グレーのキャビネット、クオーツストーンカウンター、白いキッチンパネル、セメントタイルのキッチンパネル、濃色無垢フローリング、茶色い床、白いキッチンカウンター) の写真
他の地域にある高級な中くらいなカントリー風のおしゃれなウェット バー (ll型、アンダーカウンターシンク、フラットパネル扉のキャビネット、グレーのキャビネット、クオーツストーンカウンター、白いキッチンパネル、セメントタイルのキッチンパネル、濃色無垢フローリング、茶色い床、白いキッチンカウンター) の写真
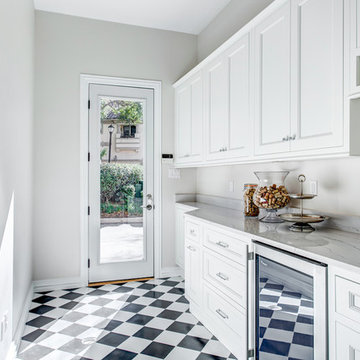
Cabinets: The mudroom features WWWoods Shiloh cabinetry in maple wood, Aspen door style with a Poplar painted finish.
Countertop: The 3cm countertops are a Cambria quartz in Ella.
Tile Floor: The diagonal checkerboard pattern tile floor consists of Sierra, 50% 1500 Rainier 8x8 and 50% 2011 Black 8x8 ceramic tile from Daltile.
Fixtures and Fittings: From Blanco, we have a One Medium single bowl sink in a Satin Polish finish, and a Hiland Kitchen Faucet with a pull-out spray in Chrome.
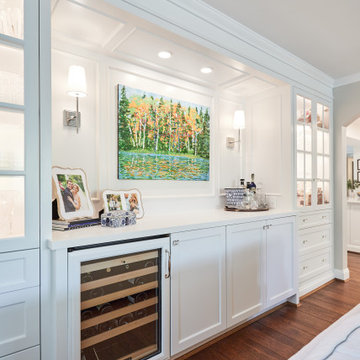
Photography: Viktor Ramos
シンシナティにある中くらいなトラディショナルスタイルのおしゃれなドライ バー (ll型、シェーカースタイル扉のキャビネット、白いキャビネット、クオーツストーンカウンター、白いキッチンパネル、木材のキッチンパネル、無垢フローリング、茶色い床、白いキッチンカウンター) の写真
シンシナティにある中くらいなトラディショナルスタイルのおしゃれなドライ バー (ll型、シェーカースタイル扉のキャビネット、白いキャビネット、クオーツストーンカウンター、白いキッチンパネル、木材のキッチンパネル、無垢フローリング、茶色い床、白いキッチンカウンター) の写真
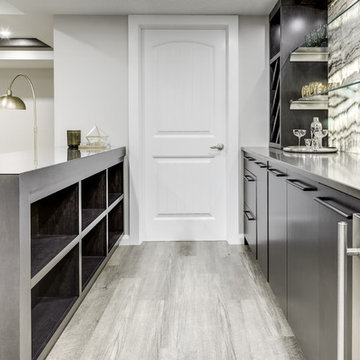
カルガリーにある高級な中くらいなコンテンポラリースタイルのおしゃれな着席型バー (ll型、シンクなし、フラットパネル扉のキャビネット、茶色いキャビネット、クオーツストーンカウンター、マルチカラーのキッチンパネル、石スラブのキッチンパネル、クッションフロア、グレーの床、茶色いキッチンカウンター) の写真
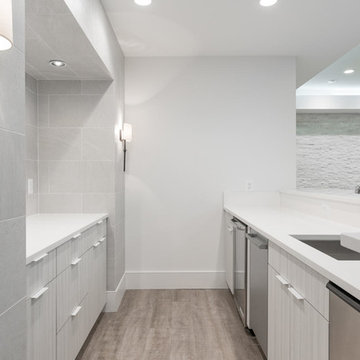
ワシントンD.C.にある高級な中くらいなトランジショナルスタイルのおしゃれなウェット バー (ll型、アンダーカウンターシンク、フラットパネル扉のキャビネット、白いキャビネット、クオーツストーンカウンター、白いキッチンパネル、磁器タイルのキッチンパネル、無垢フローリング、茶色い床) の写真
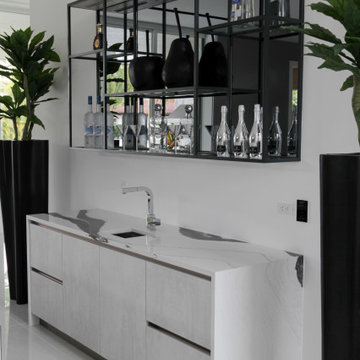
Custom Home Bar, Concrete Laminate Design
マイアミにある高級な中くらいなコンテンポラリースタイルのおしゃれな着席型バー (ll型、アンダーカウンターシンク、フラットパネル扉のキャビネット、グレーのキャビネット、クオーツストーンカウンター、セラミックタイルの床、白い床、白いキッチンカウンター) の写真
マイアミにある高級な中くらいなコンテンポラリースタイルのおしゃれな着席型バー (ll型、アンダーカウンターシンク、フラットパネル扉のキャビネット、グレーのキャビネット、クオーツストーンカウンター、セラミックタイルの床、白い床、白いキッチンカウンター) の写真

ナッシュビルにある高級な中くらいなトラディショナルスタイルのおしゃれなホームバー (ll型、アンダーカウンターシンク、インセット扉のキャビネット、白いキャビネット、クオーツストーンカウンター、白いキッチンパネル、セラミックタイルのキッチンパネル、濃色無垢フローリング、茶色い床、白いキッチンカウンター) の写真

シアトルにあるトラディショナルスタイルのおしゃれな着席型バー (アンダーカウンターシンク、落し込みパネル扉のキャビネット、グレーのキャビネット、クオーツストーンカウンター、レンガのキッチンパネル、濃色無垢フローリング、茶色い床、白いキッチンカウンター、ll型、茶色いキッチンパネル) の写真

This custom home is part of the Carillon Place infill development across from Byrd Park in Richmond, VA. The home has four bedrooms, three full baths, one half bath, custom kitchen with waterfall island, full butler's pantry, gas fireplace, third floor media room, and two car garage. The first floor porch and second story balcony on this corner lot have expansive views of Byrd Park and the Carillon.

The Hunter was built in 2017 by Enfort Homes of Kirkland Washington.
シアトルにある高級な中くらいなインダストリアルスタイルのおしゃれなホームバー (ll型、シェーカースタイル扉のキャビネット、白いキャビネット、クオーツストーンカウンター、グレーのキッチンパネル、磁器タイルのキッチンパネル、淡色無垢フローリング、ベージュの床) の写真
シアトルにある高級な中くらいなインダストリアルスタイルのおしゃれなホームバー (ll型、シェーカースタイル扉のキャビネット、白いキャビネット、クオーツストーンカウンター、グレーのキッチンパネル、磁器タイルのキッチンパネル、淡色無垢フローリング、ベージュの床) の写真
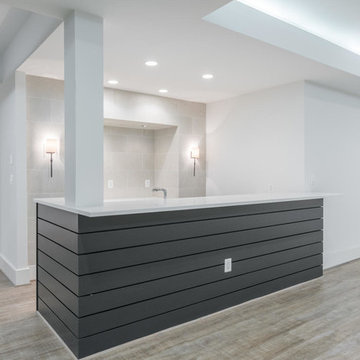
ワシントンD.C.にある高級な中くらいなトランジショナルスタイルのおしゃれな着席型バー (ll型、アンダーカウンターシンク、フラットパネル扉のキャビネット、白いキャビネット、クオーツストーンカウンター、白いキッチンパネル、磁器タイルのキッチンパネル、無垢フローリング、茶色い床) の写真

This small but practical bar packs a bold design punch. It's complete with wine refrigerator, icemaker, a liquor storage cabinet pullout and a bar sink. LED lighting provides shimmer to the glass cabinets and metallic backsplash tile, while a glass and gold chandelier adds drama. Quartz countertops provide ease in cleaning and peace of mind against wine stains. The arched entry ways lead to the kitchen and dining areas, while the opening to the hallway provides the perfect place to walk up and converse at the bar.

Our Austin studio decided to go bold with this project by ensuring that each space had a unique identity in the Mid-Century Modern style bathroom, butler's pantry, and mudroom. We covered the bathroom walls and flooring with stylish beige and yellow tile that was cleverly installed to look like two different patterns. The mint cabinet and pink vanity reflect the mid-century color palette. The stylish knobs and fittings add an extra splash of fun to the bathroom.
The butler's pantry is located right behind the kitchen and serves multiple functions like storage, a study area, and a bar. We went with a moody blue color for the cabinets and included a raw wood open shelf to give depth and warmth to the space. We went with some gorgeous artistic tiles that create a bold, intriguing look in the space.
In the mudroom, we used siding materials to create a shiplap effect to create warmth and texture – a homage to the classic Mid-Century Modern design. We used the same blue from the butler's pantry to create a cohesive effect. The large mint cabinets add a lighter touch to the space.
---
Project designed by the Atomic Ranch featured modern designers at Breathe Design Studio. From their Austin design studio, they serve an eclectic and accomplished nationwide clientele including in Palm Springs, LA, and the San Francisco Bay Area.
For more about Breathe Design Studio, see here: https://www.breathedesignstudio.com/
To learn more about this project, see here: https://www.breathedesignstudio.com/atomic-ranch
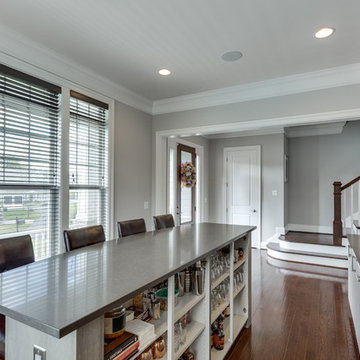
Designed at Reico Kitchen & Bath in Chantilly, VA this modern wet bar design features kitchen cabinets from Ultracraft Cabinetry in the door style Metropolis in the Argent Oak Vertical Grain finish. Bar countertops are engineered quartz in the color Pietra Gray from Caesarstone. The bar area also features lighted brackets from Luiere. Photos courtesy of BTW Images LLC.
白いホームバー (クオーツストーンカウンター、ll型) の写真
1