紫のホームバー (I型) の写真
絞り込み:
資材コスト
並び替え:今日の人気順
写真 1〜20 枚目(全 20 枚)
1/3

This new home was built on an old lot in Dallas, TX in the Preston Hollow neighborhood. The new home is a little over 5,600 sq.ft. and features an expansive great room and a professional chef’s kitchen. This 100% brick exterior home was built with full-foam encapsulation for maximum energy performance. There is an immaculate courtyard enclosed by a 9' brick wall keeping their spool (spa/pool) private. Electric infrared radiant patio heaters and patio fans and of course a fireplace keep the courtyard comfortable no matter what time of year. A custom king and a half bed was built with steps at the end of the bed, making it easy for their dog Roxy, to get up on the bed. There are electrical outlets in the back of the bathroom drawers and a TV mounted on the wall behind the tub for convenience. The bathroom also has a steam shower with a digital thermostatic valve. The kitchen has two of everything, as it should, being a commercial chef's kitchen! The stainless vent hood, flanked by floating wooden shelves, draws your eyes to the center of this immaculate kitchen full of Bluestar Commercial appliances. There is also a wall oven with a warming drawer, a brick pizza oven, and an indoor churrasco grill. There are two refrigerators, one on either end of the expansive kitchen wall, making everything convenient. There are two islands; one with casual dining bar stools, as well as a built-in dining table and another for prepping food. At the top of the stairs is a good size landing for storage and family photos. There are two bedrooms, each with its own bathroom, as well as a movie room. What makes this home so special is the Casita! It has its own entrance off the common breezeway to the main house and courtyard. There is a full kitchen, a living area, an ADA compliant full bath, and a comfortable king bedroom. It’s perfect for friends staying the weekend or in-laws staying for a month.

トロントにあるコンテンポラリースタイルのおしゃれなウェット バー (I型、アンダーカウンターシンク、フラットパネル扉のキャビネット、淡色木目調キャビネット、マルチカラーのキッチンパネル、濃色無垢フローリング、マルチカラーのキッチンカウンター) の写真

Private Residence
ラスベガスにある高級な巨大なコンテンポラリースタイルのおしゃれなウェット バー (I型、フラットパネル扉のキャビネット、濃色木目調キャビネット、マルチカラーのキッチンパネル、ボーダータイルのキッチンパネル、磁器タイルの床、ベージュの床、ベージュのキッチンカウンター、ドロップインシンク、人工大理石カウンター) の写真
ラスベガスにある高級な巨大なコンテンポラリースタイルのおしゃれなウェット バー (I型、フラットパネル扉のキャビネット、濃色木目調キャビネット、マルチカラーのキッチンパネル、ボーダータイルのキッチンパネル、磁器タイルの床、ベージュの床、ベージュのキッチンカウンター、ドロップインシンク、人工大理石カウンター) の写真
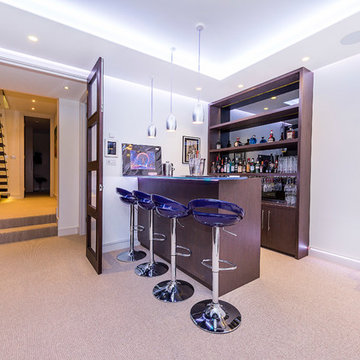
ロンドンにある中くらいなコンテンポラリースタイルのおしゃれな着席型バー (I型、オープンシェルフ、濃色木目調キャビネット、ミラータイルのキッチンパネル、カーペット敷き、ベージュの床、ガラスカウンター) の写真
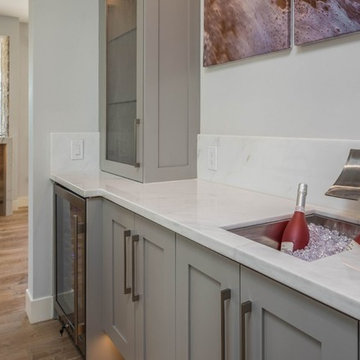
オレンジカウンティにある中くらいなトランジショナルスタイルのおしゃれなウェット バー (I型、アンダーカウンターシンク、ガラス扉のキャビネット、グレーのキャビネット、珪岩カウンター、淡色無垢フローリング、白いキッチンカウンター) の写真
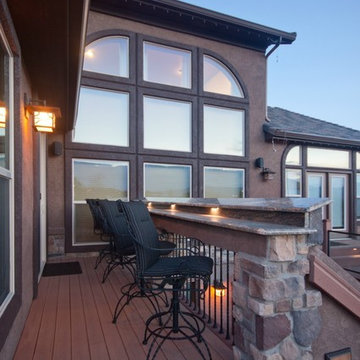
Bar seating for all to enjoy the amazing view!
デンバーにある高級な中くらいなトラディショナルスタイルのおしゃれな着席型バー (I型、御影石カウンター) の写真
デンバーにある高級な中くらいなトラディショナルスタイルのおしゃれな着席型バー (I型、御影石カウンター) の写真
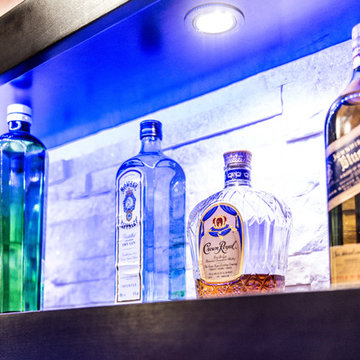
Top shelf!
Portraits by Mandi
シカゴにあるラグジュアリーな巨大なコンテンポラリースタイルのおしゃれなウェット バー (I型、アンダーカウンターシンク、シェーカースタイル扉のキャビネット、濃色木目調キャビネット、御影石カウンター、白いキッチンパネル、石タイルのキッチンパネル、淡色無垢フローリング) の写真
シカゴにあるラグジュアリーな巨大なコンテンポラリースタイルのおしゃれなウェット バー (I型、アンダーカウンターシンク、シェーカースタイル扉のキャビネット、濃色木目調キャビネット、御影石カウンター、白いキッチンパネル、石タイルのキッチンパネル、淡色無垢フローリング) の写真
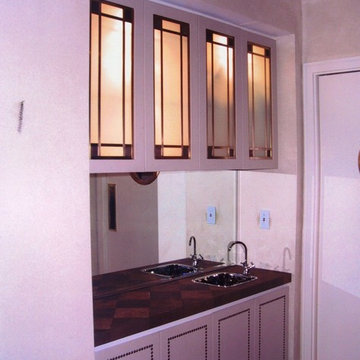
A wet bar is tucked into a recess near the dining room. It features bronze and sandblasted glass upper cabinets paired with leather fronted base cabinets and a unique bronze mesh countertop.
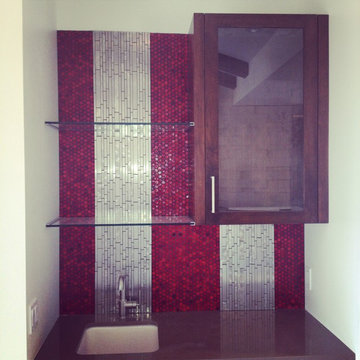
Josh Fischer
サンディエゴにある高級な小さなコンテンポラリースタイルのおしゃれなウェット バー (I型、アンダーカウンターシンク、ガラス扉のキャビネット、濃色木目調キャビネット、人工大理石カウンター、マルチカラーのキッチンパネル、モザイクタイルのキッチンパネル、グレーのキッチンカウンター) の写真
サンディエゴにある高級な小さなコンテンポラリースタイルのおしゃれなウェット バー (I型、アンダーカウンターシンク、ガラス扉のキャビネット、濃色木目調キャビネット、人工大理石カウンター、マルチカラーのキッチンパネル、モザイクタイルのキッチンパネル、グレーのキッチンカウンター) の写真
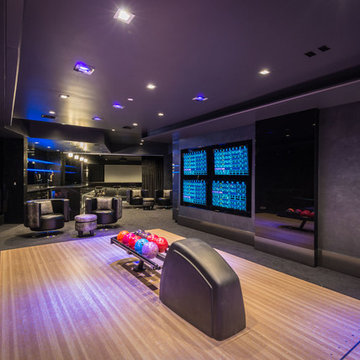
Refined totally black coloured gaming zone includes home bar and home bowling.
ロサンゼルスにあるラグジュアリーな巨大なモダンスタイルのおしゃれな着席型バー (I型、ドロップインシンク、ウォールシェルフ、黒いキャビネット、御影石カウンター、黒いキッチンパネル、ガラス板のキッチンパネル、カーペット敷き、グレーの床、黒いキッチンカウンター) の写真
ロサンゼルスにあるラグジュアリーな巨大なモダンスタイルのおしゃれな着席型バー (I型、ドロップインシンク、ウォールシェルフ、黒いキャビネット、御影石カウンター、黒いキッチンパネル、ガラス板のキッチンパネル、カーペット敷き、グレーの床、黒いキッチンカウンター) の写真
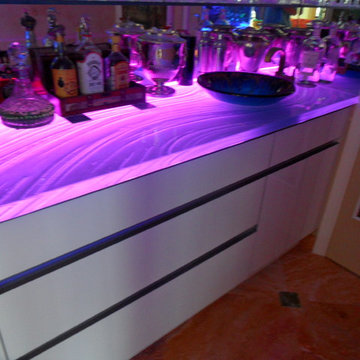
acrylic cabinets with glass countertop. Has custom L.E.D lighting
マイアミにある広いモダンスタイルのおしゃれなホームバー (I型、フラットパネル扉のキャビネット、白いキャビネット、ミラータイルのキッチンパネル) の写真
マイアミにある広いモダンスタイルのおしゃれなホームバー (I型、フラットパネル扉のキャビネット、白いキャビネット、ミラータイルのキッチンパネル) の写真
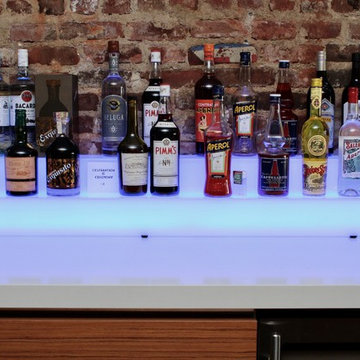
Light up custom bar shelves
Photographed by Lena Lalvani
ニューヨークにあるお手頃価格の中くらいなエクレクティックスタイルのおしゃれなウェット バー (I型、フラットパネル扉のキャビネット、白いキャビネット、ラミネートカウンター、レンガのキッチンパネル、濃色無垢フローリング) の写真
ニューヨークにあるお手頃価格の中くらいなエクレクティックスタイルのおしゃれなウェット バー (I型、フラットパネル扉のキャビネット、白いキャビネット、ラミネートカウンター、レンガのキッチンパネル、濃色無垢フローリング) の写真
バークシャーにあるお手頃価格の小さなコンテンポラリースタイルのおしゃれなドライ バー (I型、フラットパネル扉のキャビネット、グレーのキャビネット、珪岩カウンター、グレーのキッチンパネル、セラミックタイルの床、茶色い床、白いキッチンカウンター) の写真
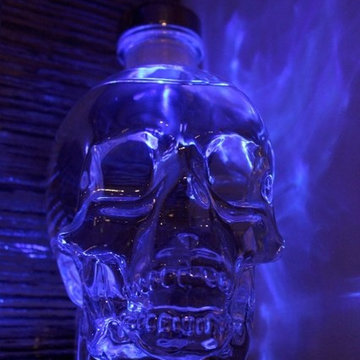
Wilde North Interiors designed and built this beautiful contemporary bar in a Mississauga Home. Completely hand built and custom this was a work of art in the basement. Niches to display the shot glasses and miniatures, backlit acrylic front panel, floating shelves and more were the details put into this custom home bar.
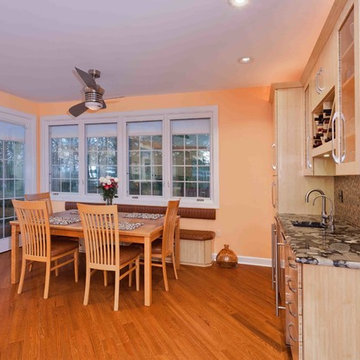
Dimitri Ganas
ボルチモアにあるお手頃価格の中くらいなトランジショナルスタイルのおしゃれなウェット バー (アンダーカウンターシンク、フラットパネル扉のキャビネット、淡色木目調キャビネット、御影石カウンター、マルチカラーのキッチンパネル、ガラスタイルのキッチンパネル、竹フローリング、I型) の写真
ボルチモアにあるお手頃価格の中くらいなトランジショナルスタイルのおしゃれなウェット バー (アンダーカウンターシンク、フラットパネル扉のキャビネット、淡色木目調キャビネット、御影石カウンター、マルチカラーのキッチンパネル、ガラスタイルのキッチンパネル、竹フローリング、I型) の写真
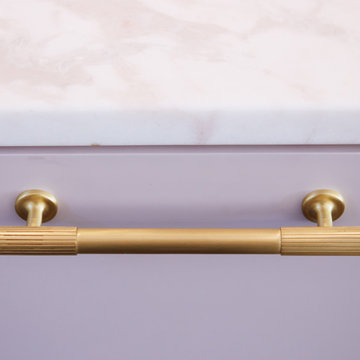
The modern, frameless slab cabinetry is accented by unlaquered brass hardware, with subtle ribbing adding texture.
ニューヨークにある中くらいなコンテンポラリースタイルのおしゃれなウェット バー (I型、アンダーカウンターシンク、フラットパネル扉のキャビネット、白いキャビネット、大理石カウンター、白いキッチンパネル、大理石のキッチンパネル、濃色無垢フローリング、茶色い床、白いキッチンカウンター) の写真
ニューヨークにある中くらいなコンテンポラリースタイルのおしゃれなウェット バー (I型、アンダーカウンターシンク、フラットパネル扉のキャビネット、白いキャビネット、大理石カウンター、白いキッチンパネル、大理石のキッチンパネル、濃色無垢フローリング、茶色い床、白いキッチンカウンター) の写真
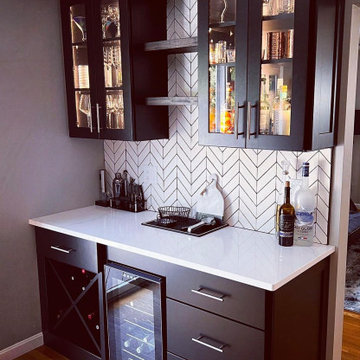
ボストンにあるトランジショナルスタイルのおしゃれなドライ バー (I型、シェーカースタイル扉のキャビネット、黒いキャビネット、クオーツストーンカウンター、白いキッチンパネル、セラミックタイルのキッチンパネル、淡色無垢フローリング、白いキッチンカウンター) の写真
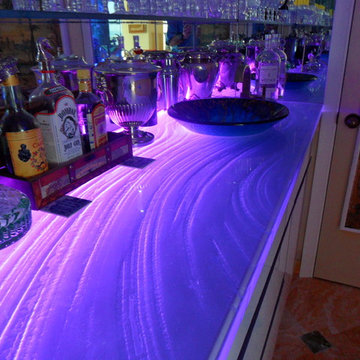
acrylic cabinets with glass countertop. Has custom L.E.D lighting
マイアミにある広いモダンスタイルのおしゃれなホームバー (I型、フラットパネル扉のキャビネット、白いキャビネット、ミラータイルのキッチンパネル) の写真
マイアミにある広いモダンスタイルのおしゃれなホームバー (I型、フラットパネル扉のキャビネット、白いキャビネット、ミラータイルのキッチンパネル) の写真
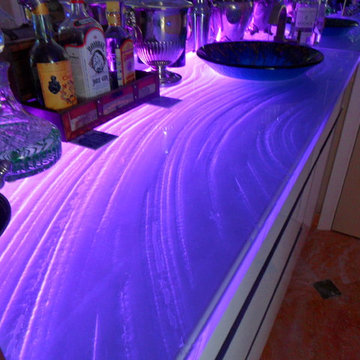
acrylic cabinets with glass countertop. Has custom L.E.D lighting
マイアミにある広いモダンスタイルのおしゃれなホームバー (I型、フラットパネル扉のキャビネット、白いキャビネット、ミラータイルのキッチンパネル) の写真
マイアミにある広いモダンスタイルのおしゃれなホームバー (I型、フラットパネル扉のキャビネット、白いキャビネット、ミラータイルのキッチンパネル) の写真
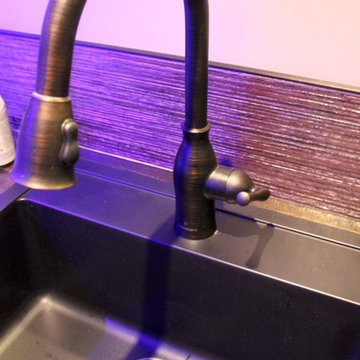
Wilde North Interiors designed and built this beautiful contemporary bar in a Mississauga Home. Completely hand built and custom this was a work of art in the basement. Niches to display the shot glasses and miniatures, backlit acrylic front panel, floating shelves and more were the details put into this custom home bar.
紫のホームバー (I型) の写真
1