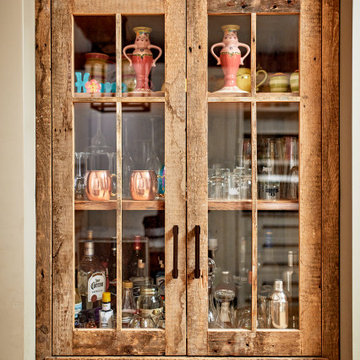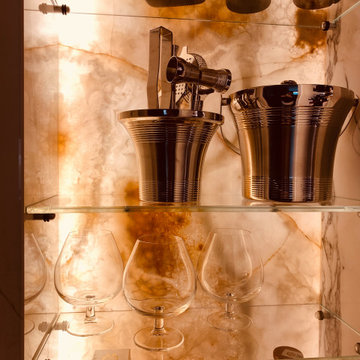オレンジのドライ バーの写真
絞り込み:
資材コスト
並び替え:今日の人気順
写真 1〜20 枚目(全 26 枚)
1/3

A perfect basement bar nook in a rustic alder with a warm brown tile mosaic and warm gray wall
シカゴにあるお手頃価格の小さなトランジショナルスタイルのおしゃれなドライ バー (I型、シェーカースタイル扉のキャビネット、中間色木目調キャビネット、クオーツストーンカウンター、茶色いキッチンパネル、モザイクタイルのキッチンパネル、白いキッチンカウンター) の写真
シカゴにあるお手頃価格の小さなトランジショナルスタイルのおしゃれなドライ バー (I型、シェーカースタイル扉のキャビネット、中間色木目調キャビネット、クオーツストーンカウンター、茶色いキッチンパネル、モザイクタイルのキッチンパネル、白いキッチンカウンター) の写真

Our Carmel design-build studio was tasked with organizing our client’s basement and main floor to improve functionality and create spaces for entertaining.
In the basement, the goal was to include a simple dry bar, theater area, mingling or lounge area, playroom, and gym space with the vibe of a swanky lounge with a moody color scheme. In the large theater area, a U-shaped sectional with a sofa table and bar stools with a deep blue, gold, white, and wood theme create a sophisticated appeal. The addition of a perpendicular wall for the new bar created a nook for a long banquette. With a couple of elegant cocktail tables and chairs, it demarcates the lounge area. Sliding metal doors, chunky picture ledges, architectural accent walls, and artsy wall sconces add a pop of fun.
On the main floor, a unique feature fireplace creates architectural interest. The traditional painted surround was removed, and dark large format tile was added to the entire chase, as well as rustic iron brackets and wood mantel. The moldings behind the TV console create a dramatic dimensional feature, and a built-in bench along the back window adds extra seating and offers storage space to tuck away the toys. In the office, a beautiful feature wall was installed to balance the built-ins on the other side. The powder room also received a fun facelift, giving it character and glitz.
---
Project completed by Wendy Langston's Everything Home interior design firm, which serves Carmel, Zionsville, Fishers, Westfield, Noblesville, and Indianapolis.
For more about Everything Home, see here: https://everythinghomedesigns.com/
To learn more about this project, see here:
https://everythinghomedesigns.com/portfolio/carmel-indiana-posh-home-remodel

ダラスにあるコンテンポラリースタイルのおしゃれなドライ バー (I型、フラットパネル扉のキャビネット、緑のキャビネット、ミラータイルのキッチンパネル、無垢フローリング、茶色い床、白いキッチンカウンター) の写真
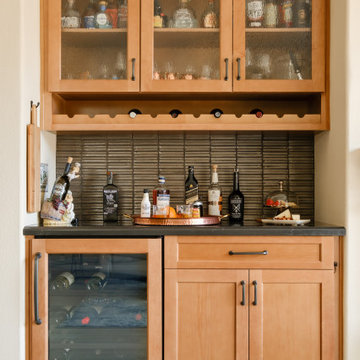
All the tools for a cocktail party are at hand in this transitional and beautiful custom built in bar with wine fridge.
サンディエゴにある高級な中くらいなトランジショナルスタイルのおしゃれなドライ バー (シェーカースタイル扉のキャビネット、淡色木目調キャビネット、クオーツストーンカウンター、ベージュキッチンパネル、ガラスタイルのキッチンパネル、磁器タイルの床、ベージュの床、黒いキッチンカウンター) の写真
サンディエゴにある高級な中くらいなトランジショナルスタイルのおしゃれなドライ バー (シェーカースタイル扉のキャビネット、淡色木目調キャビネット、クオーツストーンカウンター、ベージュキッチンパネル、ガラスタイルのキッチンパネル、磁器タイルの床、ベージュの床、黒いキッチンカウンター) の写真
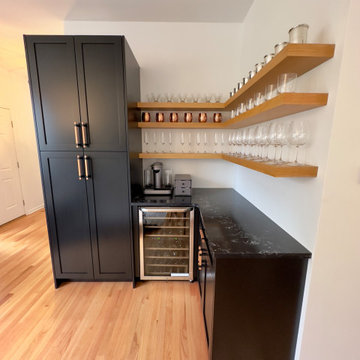
We designed, fabricated, finished and installed this custom bar to complete the front sitting room. Highly functional and fun for a small and contemporary space. Custom floating oak shelves, quartz countertops, and wooden pulls make this bar shine!
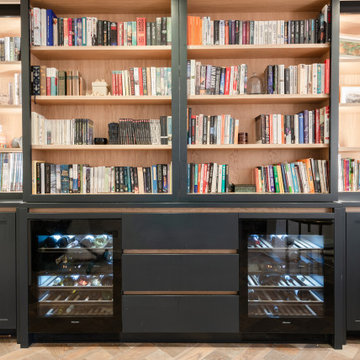
The drinks cabinet is for us one of the highlights of this property.
The owners are book lovers and didn’t want their spirits on permanent display. So we hid them behind 2 sliding bookshelves. The wine fridges were kept visible since they add lighting and atmosphere.
Shaker style spray lacquered door handle. Solid Oak interior, with visible Oak recessed finger bar. The wine coolers are Miele.
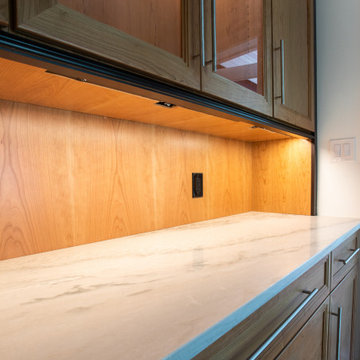
Located between the kitchen and new sunroom, we designed a pass-through area with custom built-ins for storing heirloom china and crystal stemware, this space will also serve as a staging and dry bar area when entertaining guests.
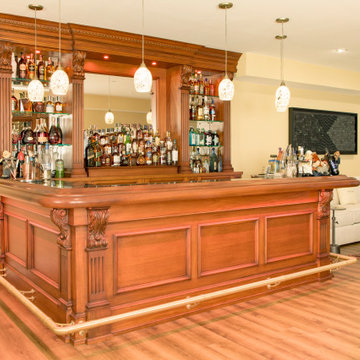
Custom hand-carved brown residential bar.
ニューヨークにある中くらいなトラディショナルスタイルのおしゃれなドライ バー (淡色無垢フローリング、茶色い床、コの字型、中間色木目調キャビネット、クオーツストーンカウンター、茶色いキッチンカウンター) の写真
ニューヨークにある中くらいなトラディショナルスタイルのおしゃれなドライ バー (淡色無垢フローリング、茶色い床、コの字型、中間色木目調キャビネット、クオーツストーンカウンター、茶色いキッチンカウンター) の写真
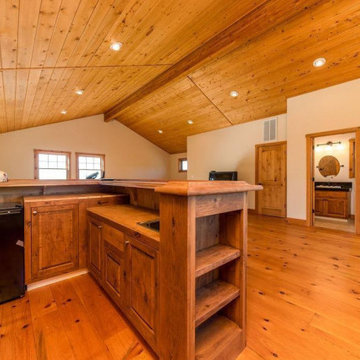
サクラメントにある広いトラディショナルスタイルのおしゃれなドライ バー (L型、シンクなし、シェーカースタイル扉のキャビネット、中間色木目調キャビネット、木材カウンター、無垢フローリング、茶色い床、茶色いキッチンカウンター) の写真
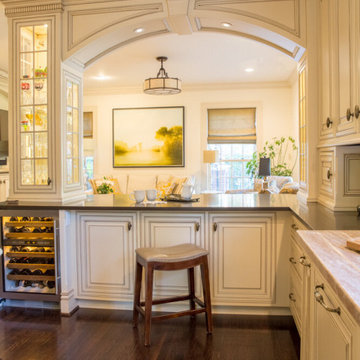
Project by Wiles Design Group. Their Cedar Rapids-based design studio serves the entire Midwest, including Iowa City, Dubuque, Davenport, and Waterloo, as well as North Missouri and St. Louis.
For more about Wiles Design Group, see here: https://wilesdesigngroup.com/
To learn more about this project, see here: https://wilesdesigngroup.com/refined-family-home
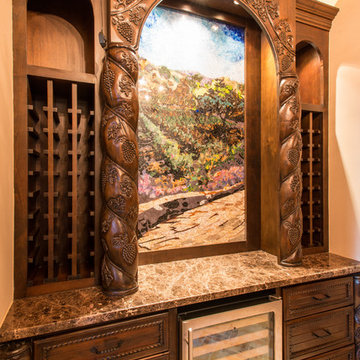
ヒューストンにある地中海スタイルのおしゃれなドライ バー (I型、濃色木目調キャビネット、御影石カウンター、マルチカラーのキッチンパネル、モザイクタイルのキッチンパネル、茶色いキッチンカウンター) の写真
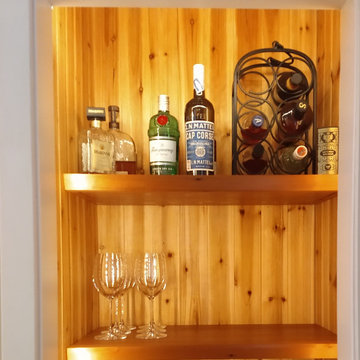
We crafted these shelves out of old growth redwood with extremely tight wood grain for a young couple in Sacramento. They love this new bar in their dining room to showcase their love of traditional Corsican drinks. Lumber from trees like this do not exist anymore - you can only find it through reclaiming old lumber from buildings.
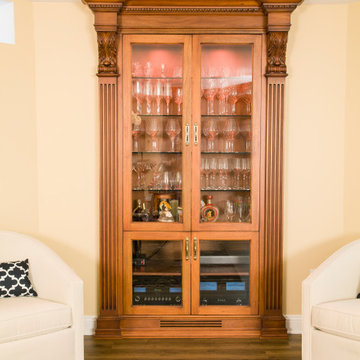
Custom hand-carved brown residential bar.
ニューヨークにある中くらいなトラディショナルスタイルのおしゃれなドライ バー (淡色無垢フローリング、茶色い床、コの字型、中間色木目調キャビネット、クオーツストーンカウンター、茶色いキッチンカウンター) の写真
ニューヨークにある中くらいなトラディショナルスタイルのおしゃれなドライ バー (淡色無垢フローリング、茶色い床、コの字型、中間色木目調キャビネット、クオーツストーンカウンター、茶色いキッチンカウンター) の写真
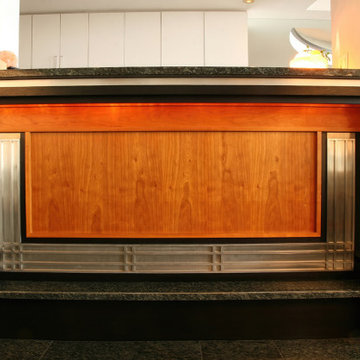
Luxury condo, penthouse remodel. Modern, Asian Art Deco style interior renovation. Great room, living room, entertainment room, custom media center, action movie atmosphere. Stunning dining room with custom dining room table and light fixture. Home bar, dining area.
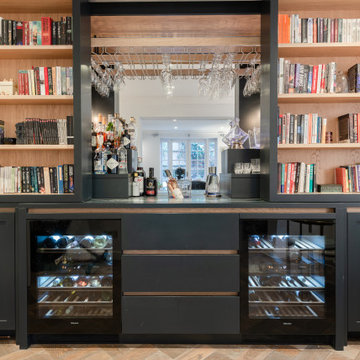
The drinks cabinet is for us one of the highlights of this property.
The owners are book lovers and didn’t want their spirits on permanent display. So we hid them behind 2 sliding bookshelves. The wine fridges were kept visible since they add lighting and atmosphere.
Shaker style spray lacquered door handle. Solid Oak interior, with visible Oak recessed finger bar. The wine coolers are Miele.

Cantina vini angolo bar in legno e marmo
ローマにあるコンテンポラリースタイルのおしゃれなドライ バー (L型、淡色木目調キャビネット、大理石カウンター) の写真
ローマにあるコンテンポラリースタイルのおしゃれなドライ バー (L型、淡色木目調キャビネット、大理石カウンター) の写真
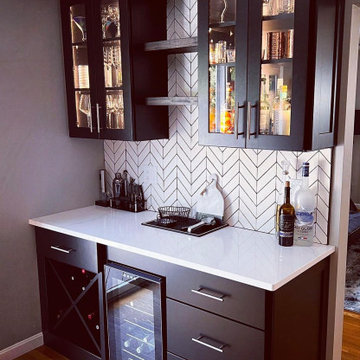
ボストンにあるトランジショナルスタイルのおしゃれなドライ バー (I型、シェーカースタイル扉のキャビネット、黒いキャビネット、クオーツストーンカウンター、白いキッチンパネル、セラミックタイルのキッチンパネル、淡色無垢フローリング、白いキッチンカウンター) の写真

Our Carmel design-build studio was tasked with organizing our client’s basement and main floor to improve functionality and create spaces for entertaining.
In the basement, the goal was to include a simple dry bar, theater area, mingling or lounge area, playroom, and gym space with the vibe of a swanky lounge with a moody color scheme. In the large theater area, a U-shaped sectional with a sofa table and bar stools with a deep blue, gold, white, and wood theme create a sophisticated appeal. The addition of a perpendicular wall for the new bar created a nook for a long banquette. With a couple of elegant cocktail tables and chairs, it demarcates the lounge area. Sliding metal doors, chunky picture ledges, architectural accent walls, and artsy wall sconces add a pop of fun.
On the main floor, a unique feature fireplace creates architectural interest. The traditional painted surround was removed, and dark large format tile was added to the entire chase, as well as rustic iron brackets and wood mantel. The moldings behind the TV console create a dramatic dimensional feature, and a built-in bench along the back window adds extra seating and offers storage space to tuck away the toys. In the office, a beautiful feature wall was installed to balance the built-ins on the other side. The powder room also received a fun facelift, giving it character and glitz.
---
Project completed by Wendy Langston's Everything Home interior design firm, which serves Carmel, Zionsville, Fishers, Westfield, Noblesville, and Indianapolis.
For more about Everything Home, see here: https://everythinghomedesigns.com/
To learn more about this project, see here:
https://everythinghomedesigns.com/portfolio/carmel-indiana-posh-home-remodel
オレンジのドライ バーの写真
1
