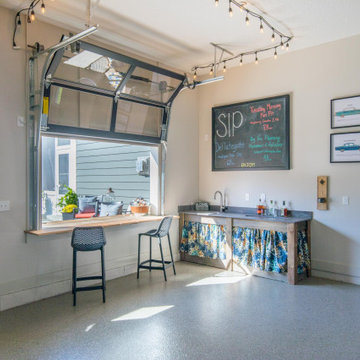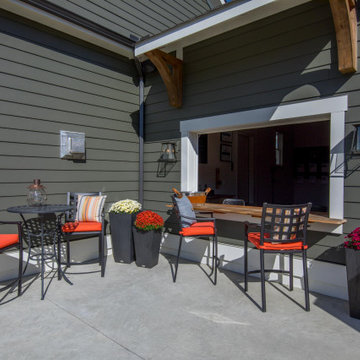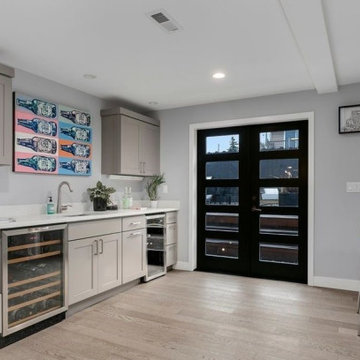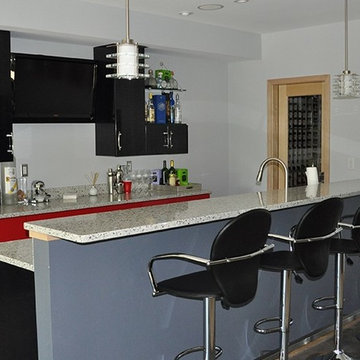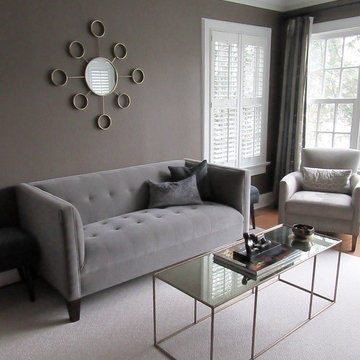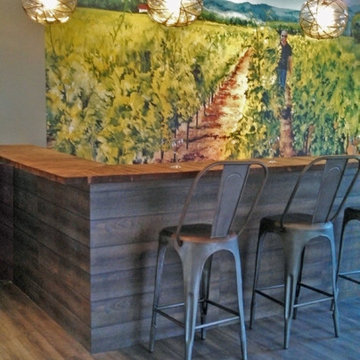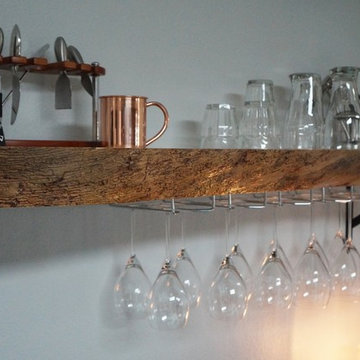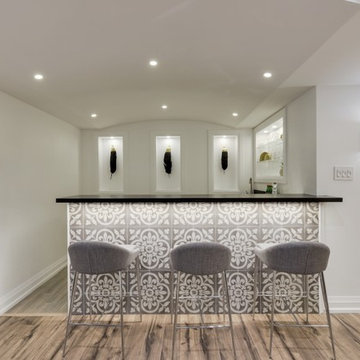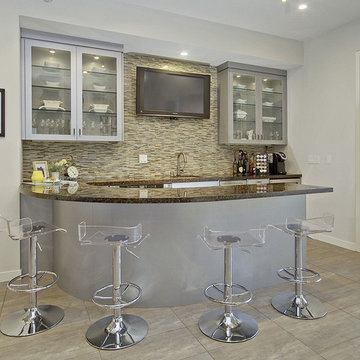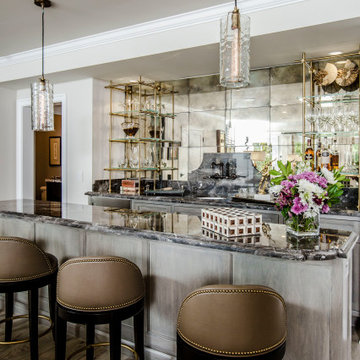グレーのホームバーの写真
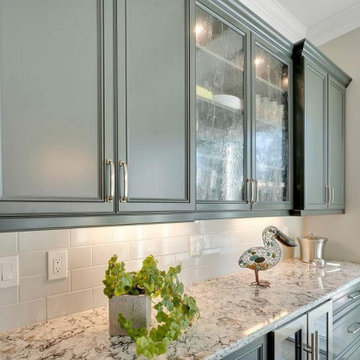
Creating the feeling of casual elegance at a pool bar. Note the wine refrigerator beneath the granite countertop.
ウィルミントンにある高級な中くらいなトランジショナルスタイルのおしゃれなドライ バー (落し込みパネル扉のキャビネット、緑のキャビネット、御影石カウンター、白いキッチンパネル、磁器タイルのキッチンパネル、マルチカラーのキッチンカウンター) の写真
ウィルミントンにある高級な中くらいなトランジショナルスタイルのおしゃれなドライ バー (落し込みパネル扉のキャビネット、緑のキャビネット、御影石カウンター、白いキッチンパネル、磁器タイルのキッチンパネル、マルチカラーのキッチンカウンター) の写真
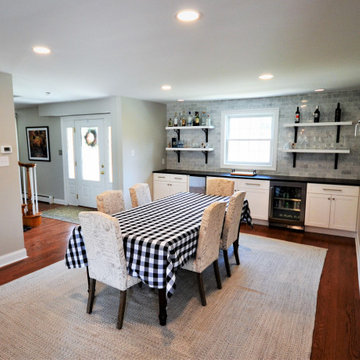
This project started with wanting a bigger kitchen and a more open floor plan but it turned into a total redesign of the space. By moving the laundry upstairs, we incorporated the old laundry room space into the new kitchen. Removing walls, enlarging openings between rooms, and redesigning the foyer coat closet and kitchen pantry a new space was born. With the new open floor plan, the cabinetry design window layout needed to change as well. An original laundry room window was framed in and re-bricked on the exterior, a large picture window was added to the new kitchen design- adding tons of light as well as great views of the clients backyard and pool area. The dining room window was changed to accommodate new cabinetry. The new kitchen design in Fabuwood Cabinetry’s Galaxy Frost hosts a large island for plenty of prep space and seating for the kids. The dining room has a huge new buffet / dry bar with tiled wall and open shelves. Black Pearl Leathered granite countertops and marble tile backsplash top off the space. What a transformation! There are really to many details to mention. Everything came together to create a terrific new space.
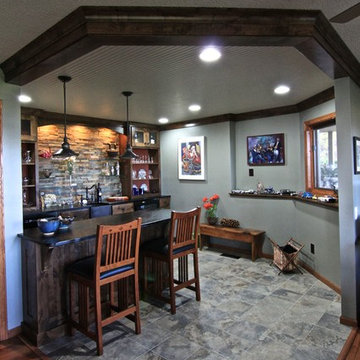
ミネアポリスにある中くらいなトランジショナルスタイルのおしゃれな着席型バー (アンダーカウンターシンク、シェーカースタイル扉のキャビネット、濃色木目調キャビネット、マルチカラーのキッチンパネル、石タイルのキッチンパネル、スレートの床、茶色い床) の写真
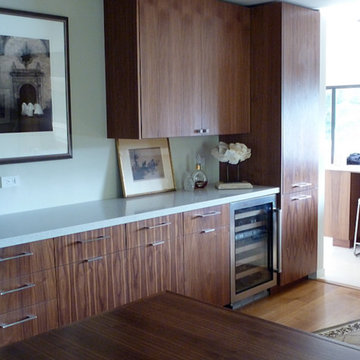
サンフランシスコにある中くらいなモダンスタイルのおしゃれなウェット バー (I型、シンクなし、フラットパネル扉のキャビネット、中間色木目調キャビネット、淡色無垢フローリング) の写真
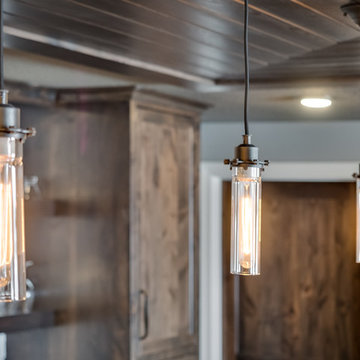
ミネアポリスにある広いインダストリアルスタイルのおしゃれな着席型バー (I型、アンダーカウンターシンク、シェーカースタイル扉のキャビネット、ヴィンテージ仕上げキャビネット、御影石カウンター、白いキッチンパネル、ボーダータイルのキッチンパネル、濃色無垢フローリング、茶色い床、白いキッチンカウンター) の写真
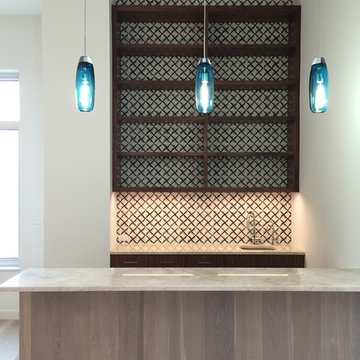
オースティンにあるモダンスタイルのおしゃれなウェット バー (ll型、アンダーカウンターシンク、フラットパネル扉のキャビネット、茶色いキャビネット、珪岩カウンター、マルチカラーのキッチンパネル、セメントタイルのキッチンパネル、淡色無垢フローリング) の写真
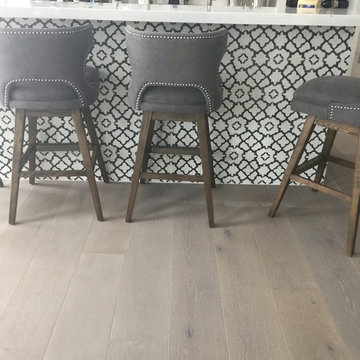
マイアミにあるコンテンポラリースタイルのおしゃれな着席型バー (I型、ラミネートカウンター、白いキッチンパネル、サブウェイタイルのキッチンパネル、淡色無垢フローリング、グレーの床) の写真
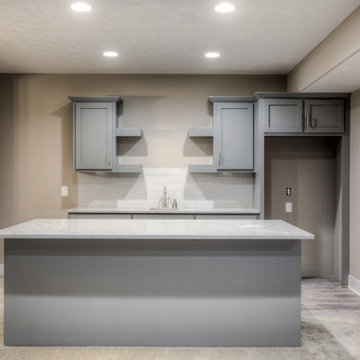
Photos from our custom Fieldstone ranch plan we just built for a customer. This new plan has so many flexible options to make your own. This customer added a flex room for an office or guest room. They also modified the laundry, pantry, drop area and powder bath configuration. Let us help you with your unique, perfect home design! This plan starts at $350K with lot included. Call to start planning! 402.672.5550 #buildalandmark #newconstruction #ranch #floorplan #omahabuilder
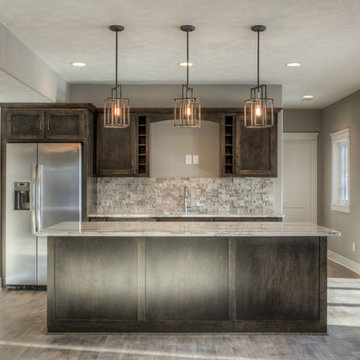
Layout of our custom Brookfield ranch plan we built for a client. This home features beautiful beam ceiling detail in the great room, finished basement with fireplace and kitchen/bar area. This home has 4 bedrooms & 4 bathrooms. Great open-concept plan! We can can make your custom changes to this or any of our plans. Start your home, call 402.672.5550 to set up a meeting. #buildalandmark #ranchfloorplan #customhomes #omahabuilder photos by Tim Perry
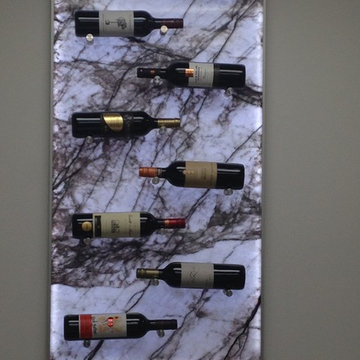
18" x 48" hold 4 bottle $1099.00
24" x 48" holds 8 bottles - $1369.00
48" x 48" holds up to 16 bottles - $2,255.00
Custom wine racks available up to 48" x 96"
Translucent and Non-Translucent stones available.
Stones are thin cut DesignerStone Panels.
グレーのホームバーの写真
144
