グレーのホームバー (ラミネートカウンター) の写真
絞り込み:
資材コスト
並び替え:今日の人気順
写真 1〜20 枚目(全 30 枚)
1/3

This home is full of clean lines, soft whites and grey, & lots of built-in pieces. Large entry area with message center, dual closets, custom bench with hooks and cubbies to keep organized. Living room fireplace with shiplap, custom mantel and cabinets, and white brick.

エドモントンにある高級な中くらいなモダンスタイルのおしゃれなウェット バー (I型、ドロップインシンク、フラットパネル扉のキャビネット、青いキャビネット、ラミネートカウンター、白いキッチンパネル、セラミックタイルのキッチンパネル、クッションフロア、茶色い床、白いキッチンカウンター) の写真
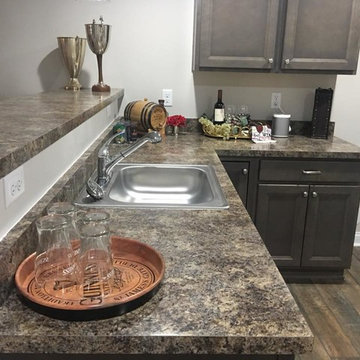
シンシナティにある中くらいなトランジショナルスタイルのおしゃれなホームバー (L型、ドロップインシンク、落し込みパネル扉のキャビネット、濃色木目調キャビネット、ラミネートカウンター、濃色無垢フローリング、茶色い床、茶色いキッチンカウンター) の写真
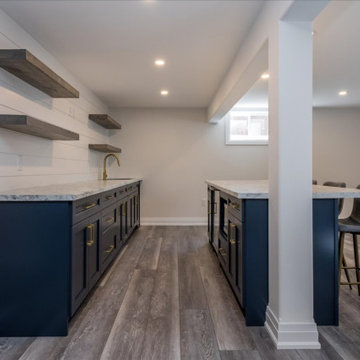
トロントにあるおしゃれなウェット バー (I型、ドロップインシンク、シェーカースタイル扉のキャビネット、青いキャビネット、ラミネートカウンター、白いキッチンパネル、塗装板のキッチンパネル、クッションフロア、グレーの床、グレーのキッチンカウンター) の写真
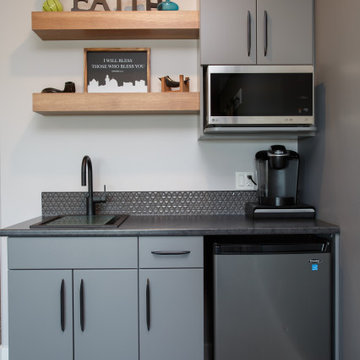
カルガリーにある低価格の小さなモダンスタイルのおしゃれなウェット バー (I型、ドロップインシンク、フラットパネル扉のキャビネット、グレーのキャビネット、ラミネートカウンター、黒いキッチンパネル、モザイクタイルのキッチンパネル、カーペット敷き、グレーの床、黒いキッチンカウンター) の写真
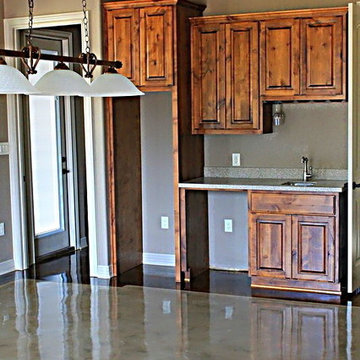
Ramble Ridge Subdivision, Garden Ridge, Texas Custom Home by RJS Custom Homes LLC
他の地域にある高級な広いトラディショナルスタイルのおしゃれなウェット バー (I型、アンダーカウンターシンク、レイズドパネル扉のキャビネット、中間色木目調キャビネット、ラミネートカウンター、コンクリートの床、グレーの床、グレーのキッチンパネル、グレーのキッチンカウンター) の写真
他の地域にある高級な広いトラディショナルスタイルのおしゃれなウェット バー (I型、アンダーカウンターシンク、レイズドパネル扉のキャビネット、中間色木目調キャビネット、ラミネートカウンター、コンクリートの床、グレーの床、グレーのキッチンパネル、グレーのキッチンカウンター) の写真
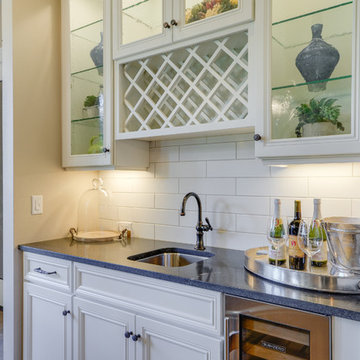
ポートランドにある高級な中くらいなトラディショナルスタイルのおしゃれなウェット バー (I型、アンダーカウンターシンク、落し込みパネル扉のキャビネット、白いキャビネット、ラミネートカウンター、白いキッチンパネル、磁器タイルのキッチンパネル、無垢フローリング) の写真
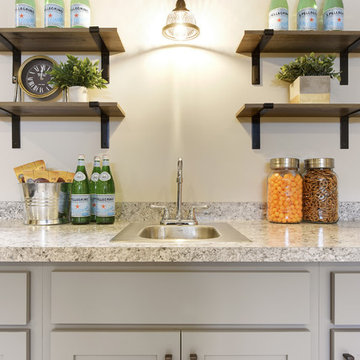
ミネアポリスにあるトランジショナルスタイルのおしゃれなウェット バー (ドロップインシンク、落し込みパネル扉のキャビネット、グレーのキャビネット、ラミネートカウンター、グレーのキッチンパネル、マルチカラーのキッチンカウンター) の写真
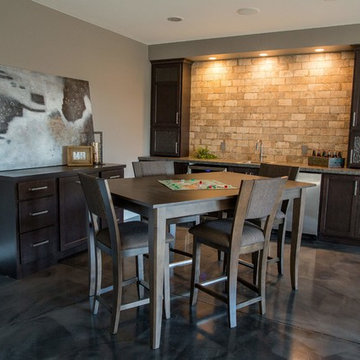
ミネアポリスにある高級な中くらいなトランジショナルスタイルのおしゃれな着席型バー (I型、ドロップインシンク、シェーカースタイル扉のキャビネット、濃色木目調キャビネット、ラミネートカウンター、ベージュキッチンパネル、レンガのキッチンパネル、コンクリートの床) の写真
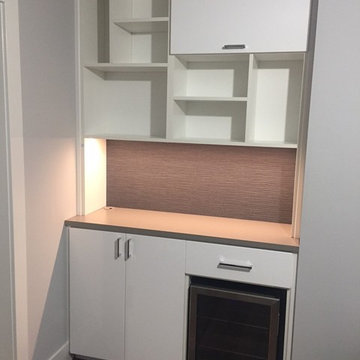
他の地域にあるお手頃価格の小さなモダンスタイルのおしゃれなホームバー (I型、フラットパネル扉のキャビネット、白いキャビネット、ラミネートカウンター、グレーのキッチンパネル、カーペット敷き) の写真
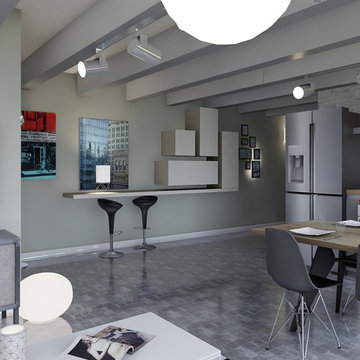
Bancone con annesso mobile sospeso da utilizzare come bar e/o come dispensa
カターニア/パルレモにあるお手頃価格の中くらいなモダンスタイルのおしゃれな着席型バー (I型、フラットパネル扉のキャビネット、ベージュのキャビネット、ラミネートカウンター、グレーのキッチンパネル、磁器タイルの床、グレーの床、ベージュのキッチンカウンター) の写真
カターニア/パルレモにあるお手頃価格の中くらいなモダンスタイルのおしゃれな着席型バー (I型、フラットパネル扉のキャビネット、ベージュのキャビネット、ラミネートカウンター、グレーのキッチンパネル、磁器タイルの床、グレーの床、ベージュのキッチンカウンター) の写真
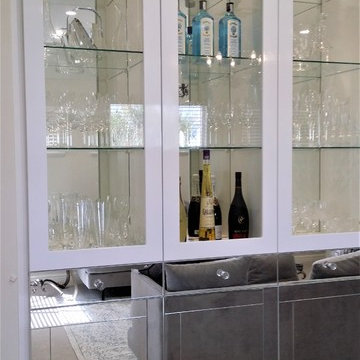
We created an elegant cabinet with efficient usage of the available space and we also ensured that the display contributed to the overall uncluttered effect. We achieve this by consolidation and and color blocking.
Interior Design - Despina Design
Furniture Design - Despina Design
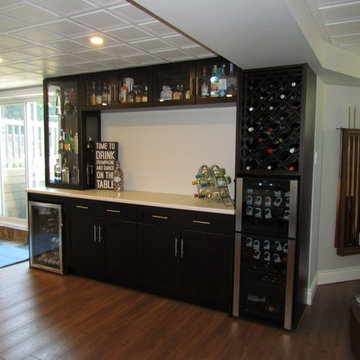
This floor to ceiling bar contains a perfect amount of texture & materials with the wood and glass cabinets giving it a unique custom look.
トロントにあるモダンスタイルのおしゃれなホームバー (I型、濃色木目調キャビネット、ラミネートカウンター) の写真
トロントにあるモダンスタイルのおしゃれなホームバー (I型、濃色木目調キャビネット、ラミネートカウンター) の写真
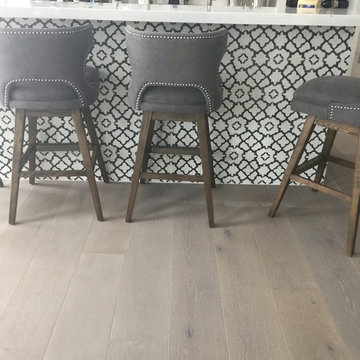
マイアミにあるコンテンポラリースタイルのおしゃれな着席型バー (I型、ラミネートカウンター、白いキッチンパネル、サブウェイタイルのキッチンパネル、淡色無垢フローリング、グレーの床) の写真
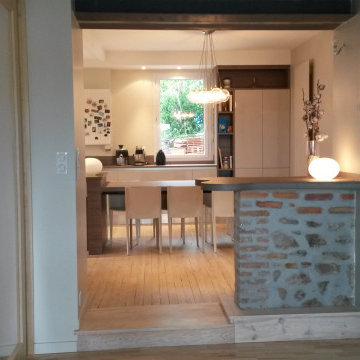
Le bar crée se trouve dans le passage de la nouvelle cuisine au salon. Le plan du bar a été positionné sur le mur de séparation qui a été en partie démoli, pour obtenir une hauteur finie de 112 cm, côté salon. Une poutre métallique est venue renforcée le linteau.
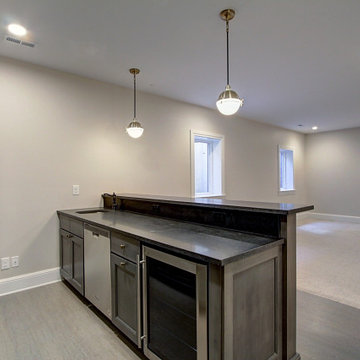
Basement bar in Denver, CO. This wet bar is made of framed maple cabinets from Dura Supreme. We used wall-depth cabinets for the baes cabinets on the back wall to allow for more walking space when entertaining guest. It comes complete with an undermount sink, dishwasher, bar fridge, and bar height seating.
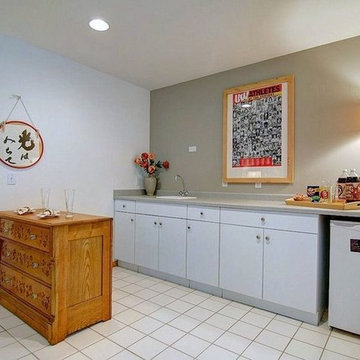
Pat Laemmrich
ミルウォーキーにある中くらいなトラディショナルスタイルのおしゃれなウェット バー (I型、ドロップインシンク、フラットパネル扉のキャビネット、白いキャビネット、ラミネートカウンター、セラミックタイルの床) の写真
ミルウォーキーにある中くらいなトラディショナルスタイルのおしゃれなウェット バー (I型、ドロップインシンク、フラットパネル扉のキャビネット、白いキャビネット、ラミネートカウンター、セラミックタイルの床) の写真
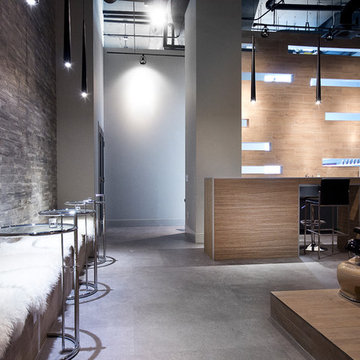
We used large format grey tiles on the floor to keep the space minimal along with brick like wall tiles to add chic loft feeling. Wood like tiles along with wood finish bar were selected to give off some warmth. Cutouts in the wall are meant to bring in limited light from behind the wall, and also to be used as shelves on the bar side
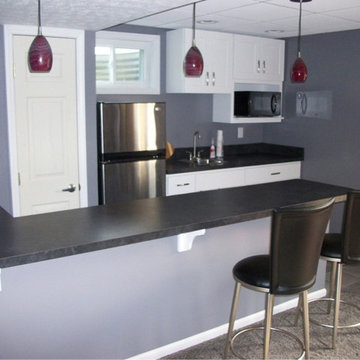
Get your house ready for graduation parties and other summer events with these wet bar remodeling ideas.
シンシナティにあるモダンスタイルのおしゃれなホームバー (L型、ドロップインシンク、白いキャビネット、ラミネートカウンター、セラミックタイルの床) の写真
シンシナティにあるモダンスタイルのおしゃれなホームバー (L型、ドロップインシンク、白いキャビネット、ラミネートカウンター、セラミックタイルの床) の写真
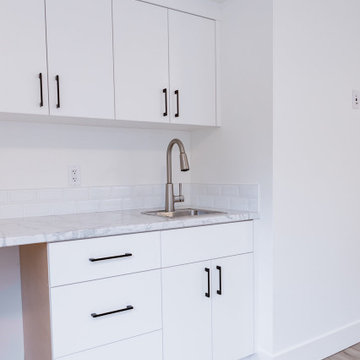
バンクーバーにあるお手頃価格の中くらいなトラディショナルスタイルのおしゃれなドライ バー (I型、ドロップインシンク、フラットパネル扉のキャビネット、白いキャビネット、ラミネートカウンター、白いキッチンパネル、セラミックタイルのキッチンパネル、クッションフロア、グレーの床、白いキッチンカウンター) の写真
グレーのホームバー (ラミネートカウンター) の写真
1