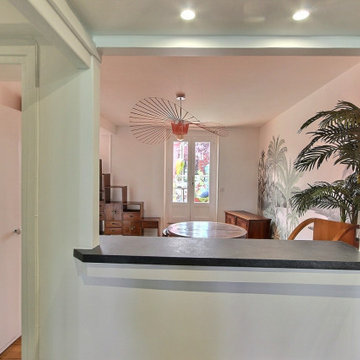ブラウンのドライ バー (クッションフロア) の写真

A perfect nook for that coffee and tea station, or side bar when entertaining in the formal dining area, the simplicity of the side bar greats visitors as they enter from the front door. The clean, sleek lines, and organic textures give a glimpse of what is to come once one turns the corner and enters the kitchen.

The dry bar is conveniently located between the kitchen and family room but utilizes the space underneath new 2nd floor stairs. Ample countertop space also doubles as additional buffet serving area. Just a tiny bit of the original shiplap wall remains as a accent wall behind floating shelves. Custom built-in cabinets offer additional kitchen storage.
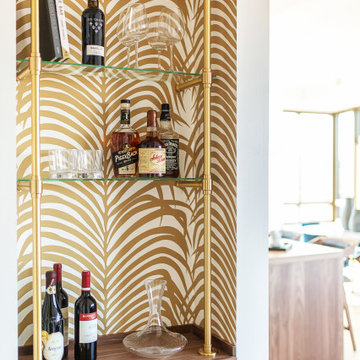
It's 5 o'clock somewhere. This happy corner is ready at any hour for festivities to begin with bold wallpaper, brass hardware, and plenty of glasses.
ワシントンD.C.にあるお手頃価格の小さなエクレクティックスタイルのおしゃれなドライ バー (シェーカースタイル扉のキャビネット、中間色木目調キャビネット、木材カウンター、黄色いキッチンパネル、クッションフロア、グレーの床、茶色いキッチンカウンター) の写真
ワシントンD.C.にあるお手頃価格の小さなエクレクティックスタイルのおしゃれなドライ バー (シェーカースタイル扉のキャビネット、中間色木目調キャビネット、木材カウンター、黄色いキッチンパネル、クッションフロア、グレーの床、茶色いキッチンカウンター) の写真

シカゴにあるお手頃価格の中くらいなトランジショナルスタイルのおしゃれなドライ バー (I型、シェーカースタイル扉のキャビネット、グレーのキャビネット、クオーツストーンカウンター、マルチカラーのキッチンパネル、モザイクタイルのキッチンパネル、クッションフロア、グレーの床、白いキッチンカウンター) の写真
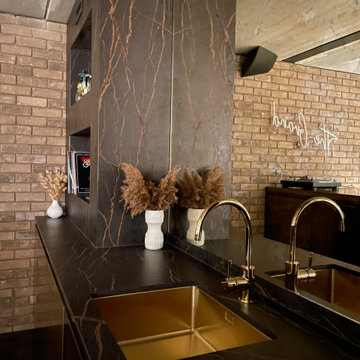
In the basement bar, practical LVT flooring was used. The bar itself was designed using Dekton and with alcoves for drinks and records to be displayed. A large mirror enhances the large and feeling of spaciousness. The gold accents of the cupboard fronts, bar worktop and sink work alongside the hardwearing Dekton bar work surface.
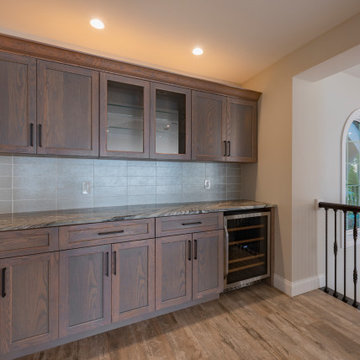
タンパにある高級な小さなコンテンポラリースタイルのおしゃれなドライ バー (I型、シンクなし、インセット扉のキャビネット、濃色木目調キャビネット、クオーツストーンカウンター、グレーのキッチンパネル、磁器タイルのキッチンパネル、クッションフロア、茶色い床、マルチカラーのキッチンカウンター) の写真
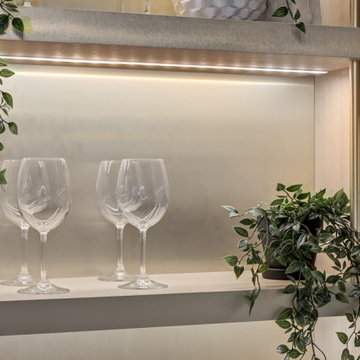
カルガリーにあるコンテンポラリースタイルのおしゃれなドライ バー (I型、インセット扉のキャビネット、淡色木目調キャビネット、人工大理石カウンター、メタルタイルのキッチンパネル、クッションフロア、茶色い床、グレーのキッチンカウンター) の写真
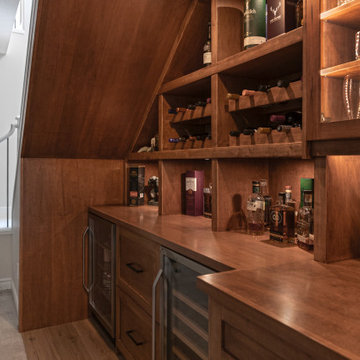
This is our very first Four Elements remodel show home! We started with a basic spec-level early 2000s walk-out bungalow, and transformed the interior into a beautiful modern farmhouse style living space with many custom features. The floor plan was also altered in a few key areas to improve livability and create more of an open-concept feel. Check out the shiplap ceilings with Douglas fir faux beams in the kitchen, dining room, and master bedroom. And a new coffered ceiling in the front entry contrasts beautifully with the custom wood shelving above the double-sided fireplace. Highlights in the lower level include a unique under-stairs custom wine & whiskey bar and a new home gym with a glass wall view into the main recreation area.

Bad has high end elements including gorgeous tiled backsplash, specialty lighting, and high end, blue cabinets tgat coordinatexwith other furniture features in the lift.
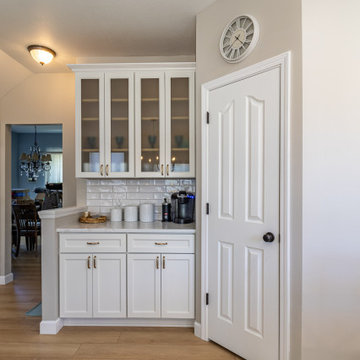
クリーブランドにある小さなトランジショナルスタイルのおしゃれなドライ バー (ガラス扉のキャビネット、白いキャビネット、クオーツストーンカウンター、白いキッチンパネル、クッションフロア、ベージュの床、白いキッチンカウンター) の写真

コロンバスにある高級な小さなトランジショナルスタイルのおしゃれなドライ バー (I型、落し込みパネル扉のキャビネット、青いキャビネット、クオーツストーンカウンター、白いキッチンパネル、モザイクタイルのキッチンパネル、クッションフロア、グレーの床、白いキッチンカウンター) の写真

Basement bar perfect for entertaining family and friends.
Features include custom cabinetry, beverage/wine fridge, Cambria quartz countertops, mosaic marble tile in herringbone pattern, floating wood shelving.

Custom built in cabinetry and shelving create a great bar area located adjacent to the kitchen perfect for hosting large gatherings at the lake. Shiplap backsplash was reused from another area of the home.
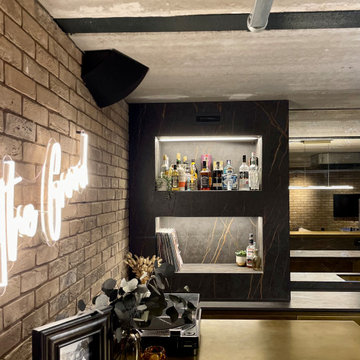
The gold worktop for the bar itself along with the mirror reflect the light in this basement bar with an industrial feeling to it. The exposed brick wall, LVT flooring and Dekton worktop were chosen as contrasting textures and materials, with a level of practicality to them.
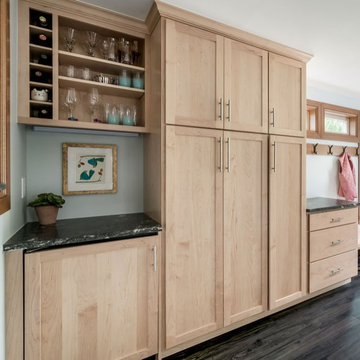
Light maple shaker style cabinets w/ wine. liquor & glassware storage. Undercabinet lighting. Lower cabinet beverage/wine fridge with panel to match cabinets.
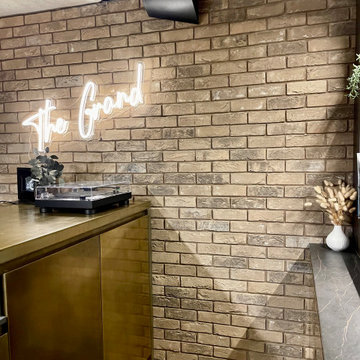
In the basement bar, practical LVT flooring works with the industrial feel of the room. The bar itself was designed using a mix of Dekton, with alcoves for drinks and records to be displayed and a gold worktop for the bar itself and the cupboards.

This is our very first Four Elements remodel show home! We started with a basic spec-level early 2000s walk-out bungalow, and transformed the interior into a beautiful modern farmhouse style living space with many custom features. The floor plan was also altered in a few key areas to improve livability and create more of an open-concept feel. Check out the shiplap ceilings with Douglas fir faux beams in the kitchen, dining room, and master bedroom. And a new coffered ceiling in the front entry contrasts beautifully with the custom wood shelving above the double-sided fireplace. Highlights in the lower level include a unique under-stairs custom wine & whiskey bar and a new home gym with a glass wall view into the main recreation area.
ブラウンのドライ バー (クッションフロア) の写真
1
