ブラウンの着席型バー (淡色無垢フローリング) の写真
絞り込み:
資材コスト
並び替え:今日の人気順
写真 1〜20 枚目(全 260 枚)
1/4

カンザスシティにあるラグジュアリーな中くらいなコンテンポラリースタイルのおしゃれな着席型バー (ll型、ガラス扉のキャビネット、黒いキャビネット、御影石カウンター、ミラータイルのキッチンパネル、淡色無垢フローリング、茶色い床、マルチカラーのキッチンカウンター) の写真

ソルトレイクシティにある中くらいなコンテンポラリースタイルのおしゃれな着席型バー (ll型、ガラス扉のキャビネット、白いキャビネット、人工大理石カウンター、ベージュキッチンパネル、磁器タイルのキッチンパネル、淡色無垢フローリング、ベージュの床、アンダーカウンターシンク) の写真
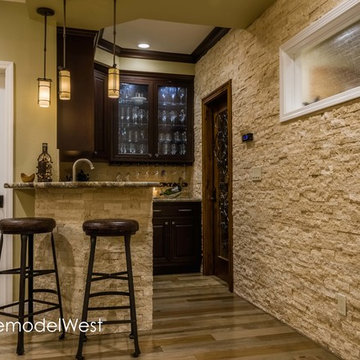
Ali Atri at Ali Atri Photography
Designer: Sarah Spiroff CKD, CBD
Contractor: Remodel West
サンフランシスコにある小さなトランジショナルスタイルのおしゃれな着席型バー (L型、アンダーカウンターシンク、レイズドパネル扉のキャビネット、濃色木目調キャビネット、御影石カウンター、ベージュキッチンパネル、石タイルのキッチンパネル、淡色無垢フローリング) の写真
サンフランシスコにある小さなトランジショナルスタイルのおしゃれな着席型バー (L型、アンダーカウンターシンク、レイズドパネル扉のキャビネット、濃色木目調キャビネット、御影石カウンター、ベージュキッチンパネル、石タイルのキッチンパネル、淡色無垢フローリング) の写真

This elegant home is a modern medley of design with metal accents, pastel hues, bright upholstery, wood flooring, and sleek lighting.
Project completed by Wendy Langston's Everything Home interior design firm, which serves Carmel, Zionsville, Fishers, Westfield, Noblesville, and Indianapolis.
To learn more about this project, click here:
https://everythinghomedesigns.com/portfolio/mid-west-living-project/
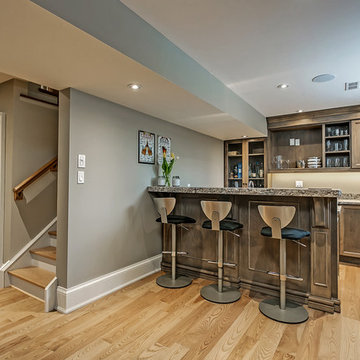
トロントにある高級な中くらいなトランジショナルスタイルのおしゃれな着席型バー (ll型、シェーカースタイル扉のキャビネット、中間色木目調キャビネット、淡色無垢フローリング、御影石カウンター、ベージュの床) の写真

Stone Fireplace: Greenwich Gray Ledgestone
CityLight Homes project
For more visit: http://www.stoneyard.com/flippingboston

William Waldron
ニューヨークにあるミッドセンチュリースタイルのおしゃれな着席型バー (I型、アンダーカウンターシンク、オープンシェルフ、人工大理石カウンター、淡色無垢フローリング、ベージュの床、ミラータイルのキッチンパネル) の写真
ニューヨークにあるミッドセンチュリースタイルのおしゃれな着席型バー (I型、アンダーカウンターシンク、オープンシェルフ、人工大理石カウンター、淡色無垢フローリング、ベージュの床、ミラータイルのキッチンパネル) の写真

ミネアポリスにある広いコンテンポラリースタイルのおしゃれな着席型バー (コの字型、黒いキャビネット、御影石カウンター、茶色いキッチンパネル、木材のキッチンパネル、淡色無垢フローリング、茶色い床、黒いキッチンカウンター) の写真

Taube Photography
フェニックスにある中くらいなトランジショナルスタイルのおしゃれな着席型バー (シンクなし、シェーカースタイル扉のキャビネット、御影石カウンター、緑のキッチンパネル、ガラスタイルのキッチンパネル、淡色無垢フローリング、ベージュのキャビネット、L型、茶色い床、白いキッチンカウンター) の写真
フェニックスにある中くらいなトランジショナルスタイルのおしゃれな着席型バー (シンクなし、シェーカースタイル扉のキャビネット、御影石カウンター、緑のキッチンパネル、ガラスタイルのキッチンパネル、淡色無垢フローリング、ベージュのキャビネット、L型、茶色い床、白いキッチンカウンター) の写真

リッチモンドにあるカントリー風のおしゃれな着席型バー (ll型、ドロップインシンク、シェーカースタイル扉のキャビネット、黒いキャビネット、大理石カウンター、レンガのキッチンパネル、淡色無垢フローリング、黒いキッチンカウンター) の写真
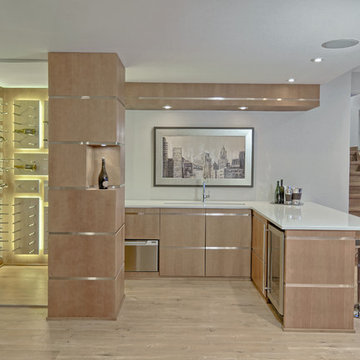
他の地域にあるコンテンポラリースタイルのおしゃれな着席型バー (淡色無垢フローリング、L型、フラットパネル扉のキャビネット、淡色木目調キャビネット、白いキッチンカウンター) の写真
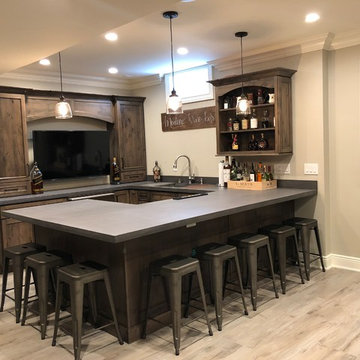
Special Additions
Dura Supreme Cabinetry
Chapel Hill Panel Door
Knotty Alder
Morel
ニューヨークにある高級な中くらいなカントリー風のおしゃれな着席型バー (コの字型、アンダーカウンターシンク、落し込みパネル扉のキャビネット、濃色木目調キャビネット、人工大理石カウンター、淡色無垢フローリング、ベージュの床、グレーのキッチンカウンター) の写真
ニューヨークにある高級な中くらいなカントリー風のおしゃれな着席型バー (コの字型、アンダーカウンターシンク、落し込みパネル扉のキャビネット、濃色木目調キャビネット、人工大理石カウンター、淡色無垢フローリング、ベージュの床、グレーのキッチンカウンター) の写真

Free ebook, Creating the Ideal Kitchen. DOWNLOAD NOW
Collaborations with builders on new construction is a favorite part of my job. I love seeing a house go up from the blueprints to the end of the build. It is always a journey filled with a thousand decisions, some creative on-the-spot thinking and yes, usually a few stressful moments. This Naperville project was a collaboration with a local builder and architect. The Kitchen Studio collaborated by completing the cabinetry design and final layout for the entire home.
In the basement, we carried the warm gray tones into a custom bar, featuring a 90” wide beverage center from True Appliances. The glass shelving in the open cabinets and the antique mirror give the area a modern twist on a classic pub style bar.
If you are building a new home, The Kitchen Studio can offer expert help to make the most of your new construction home. We provide the expertise needed to ensure that you are getting the most of your investment when it comes to cabinetry, design and storage solutions. Give us a call if you would like to find out more!
Designed by: Susan Klimala, CKBD
Builder: Hampton Homes
Photography by: Michael Alan Kaskel
For more information on kitchen and bath design ideas go to: www.kitchenstudio-ge.com
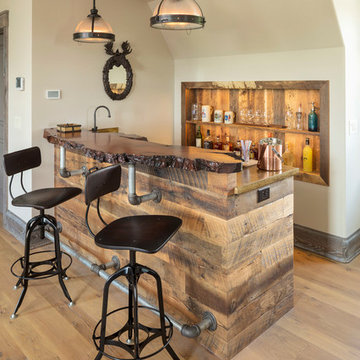
ミネアポリスにあるカントリー風のおしゃれな着席型バー (ll型、オープンシェルフ、木材カウンター、木材のキッチンパネル、淡色無垢フローリング、茶色いキッチンカウンター) の写真
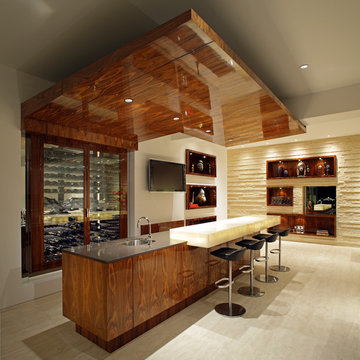
This at home bar with its statement floating wooden ceiling, includes custom wooden niches for displaying art.
オレンジカウンティにある高級な中くらいなコンテンポラリースタイルのおしゃれな着席型バー (ll型、アンダーカウンターシンク、人工大理石カウンター、淡色無垢フローリング、ベージュの床) の写真
オレンジカウンティにある高級な中くらいなコンテンポラリースタイルのおしゃれな着席型バー (ll型、アンダーカウンターシンク、人工大理石カウンター、淡色無垢フローリング、ベージュの床) の写真
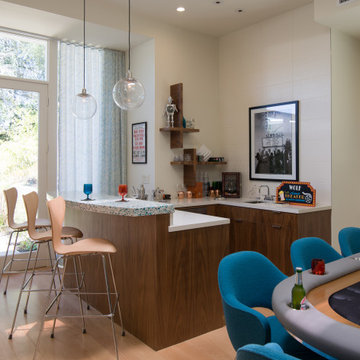
Photography by Cristopher Nolasco
お手頃価格の中くらいなミッドセンチュリースタイルのおしゃれな着席型バー (コの字型、アンダーカウンターシンク、フラットパネル扉のキャビネット、濃色木目調キャビネット、クオーツストーンカウンター、白いキッチンパネル、サブウェイタイルのキッチンパネル、淡色無垢フローリング) の写真
お手頃価格の中くらいなミッドセンチュリースタイルのおしゃれな着席型バー (コの字型、アンダーカウンターシンク、フラットパネル扉のキャビネット、濃色木目調キャビネット、クオーツストーンカウンター、白いキッチンパネル、サブウェイタイルのキッチンパネル、淡色無垢フローリング) の写真
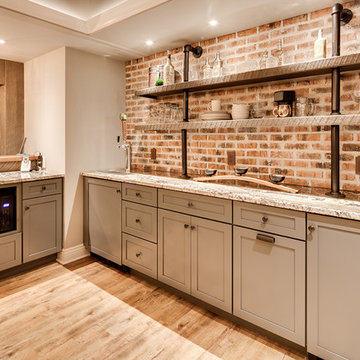
The client had a finished basement space that was not functioning for the entire family. He spent a lot of time in his gym, which was not large enough to accommodate all his equipment and did not offer adequate space for aerobic activities. To appeal to the client's entertaining habits, a bar, gaming area, and proper theater screen needed to be added. There were some ceiling and lolly column restraints that would play a significant role in the layout of our new design, but the Gramophone Team was able to create a space in which every detail appeared to be there from the beginning. Rustic wood columns and rafters, weathered brick, and an exposed metal support beam all add to this design effect becoming real.
Maryland Photography Inc.
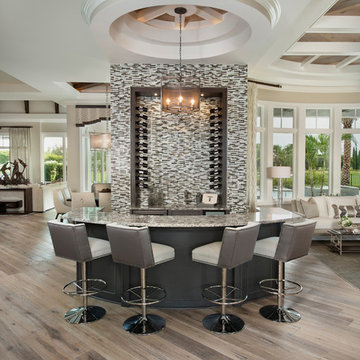
Photography by Giovanni Photograhpy
マイアミにあるトランジショナルスタイルのおしゃれな着席型バー (マルチカラーのキッチンパネル、モザイクタイルのキッチンパネル、淡色無垢フローリング) の写真
マイアミにあるトランジショナルスタイルのおしゃれな着席型バー (マルチカラーのキッチンパネル、モザイクタイルのキッチンパネル、淡色無垢フローリング) の写真
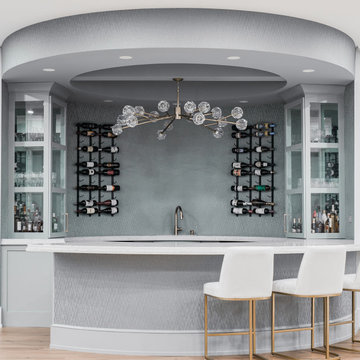
Grab a drink cause it’s Friday AND Cinco de Mayo!??
We can’t think of a better place to spend the weekend than by serving up drinks to friends & family at your very own home bar!
Give us a call to start planning your dream wet or dry bar today!
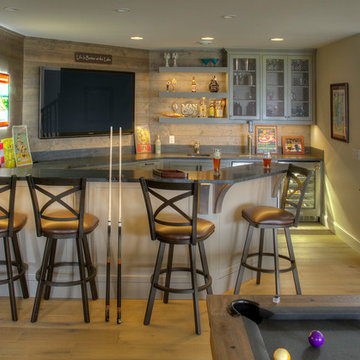
ミネアポリスにある中くらいなトラディショナルスタイルのおしゃれな着席型バー (コの字型、アンダーカウンターシンク、オープンシェルフ、黒いキャビネット、御影石カウンター、木材のキッチンパネル、淡色無垢フローリング、グレーのキッチンカウンター) の写真
ブラウンの着席型バー (淡色無垢フローリング) の写真
1