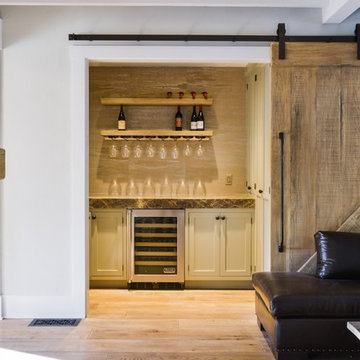ブラウンのホームバー (淡色無垢フローリング、テラコッタタイルの床) の写真
絞り込み:
資材コスト
並び替え:今日の人気順
写真 1〜20 枚目(全 1,079 枚)
1/4

Home wet bar with unique white tile and light hardwood floors. Industrial seating and lighting add to the space and the custom wine rack round out the open layout space.

ニューヨークにあるビーチスタイルのおしゃれなウェット バー (I型、アンダーカウンターシンク、ガラス扉のキャビネット、中間色木目調キャビネット、青いキッチンパネル、淡色無垢フローリング、ベージュの床、白いキッチンカウンター) の写真
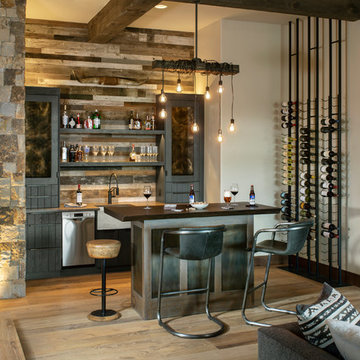
Photographer - Kimberly Gavin
他の地域にあるラスティックスタイルのおしゃれな着席型バー (オープンシェルフ、木材のキッチンパネル、淡色無垢フローリング、黒いキッチンカウンター) の写真
他の地域にあるラスティックスタイルのおしゃれな着席型バー (オープンシェルフ、木材のキッチンパネル、淡色無垢フローリング、黒いキッチンカウンター) の写真

This client wanted to have their kitchen as their centerpiece for their house. As such, I designed this kitchen to have a dark walnut natural wood finish with timeless white kitchen island combined with metal appliances.
The entire home boasts an open, minimalistic, elegant, classy, and functional design, with the living room showcasing a unique vein cut silver travertine stone showcased on the fireplace. Warm colors were used throughout in order to make the home inviting in a family-friendly setting.
Project designed by Denver, Colorado interior designer Margarita Bravo. She serves Denver as well as surrounding areas such as Cherry Hills Village, Englewood, Greenwood Village, and Bow Mar.
For more about MARGARITA BRAVO, click here: https://www.margaritabravo.com/
To learn more about this project, click here: https://www.margaritabravo.com/portfolio/observatory-park/
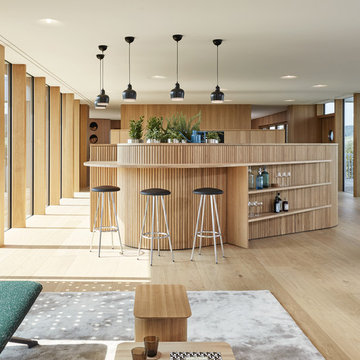
„Haussicht“ von Baufritz als konstruktive Herausforderung
Design meets Baukunst
Wer wirklich Neues schaffen möchte, muss ausgefahrene Wege verlassen und bereit sein, ein Wagnis einzugehen.
Das war für Helmut Holl, Projektleiter und ehemaliger Geschäftsführer von Anfang an klar, und rückblickend konstatiert er: „Das Projekt Haussicht, die konsequente Verbindung von Architektur, Design, - und unseren ökologischen Wertevorstellungen war für das gesamte Team ein Abenteuer“.
Das Abenteuer wurde gemeistert. Das heißt, beide Seiten – in persona Designer Alfredo Häberli und Architekt Stephan Rehm – waren offen füreinander, bereit den anderen zu verstehen und auch fremde Ideen in die eigene Denkwelt aufnehmen.
„Wir wollten Grenzgänger sein, Dinge neu durchdenken und Möglichkeiten ausloten“, sagt Rehm. „Wir suchten Wege, eine neue Holzbausprache zu entwickeln, den Konstruktionen Leichtigkeit zu geben und beispielsweise die Statik spürbar zu machen“, erklärt Häberli, dem man nachsagt, beim Designen mit dem Herzen zu denken.
Entstanden ist ein Gebäude, das keine Kulissenarchitektur zeigt, sondern echten, sichtbaren Holzbau. Design und Architektur fließen ineinander, was bei der neuartigen Fassade aus haushoher Vertikalverschalung („Häberli-Schalung“) ebenso deutlich wird wie bei den üppigen Glasflächen mit schlanken Holzständern dazwischen und der hinterlüfteten Hartbedachung aus Blech, die die Robustheit eines geneigten Daches mit Flachdacharchitektur verbindet.
Ökologischer Holzsystembau
Rein praktisch ging es auch darum, gemeinsam Lösungen für eine moderne, ökologische Holzsystembauweise zu entwickeln, die trotz standardisierten Details eine freie architektonische Gestaltung ermöglicht.
Fazit: Die Ideen und Designvorgaben konnten von Baufritz bis auf Nuancen konstruktiv umgesetzt werden und fließen in die reguläre Häuserproduktion ein. Wobei es für Häberli, der üblicherweise kleinere Gegenstände wie Trinkgläser oder Sitzmöbel gestaltet ein echtes Aha-Erlebnis gab: In diesem Fall sah er seine Schöpfung erst nach dem Bau 1:1 und in voller Größe.
Weitere Infos finden Sie unter www.baufritz.de/haussicht
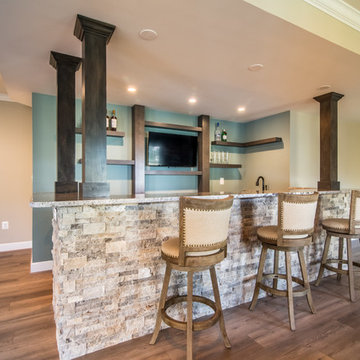
Visit Our State Of The Art Showrooms!
New Fairfax Location:
3891 Pickett Road #001
Fairfax, VA 22031
Leesburg Location:
12 Sycolin Rd SE,
Leesburg, VA 20175
Renee Alexander Photography

Marcel Page marcelpagephotography.com
シカゴにあるトランジショナルスタイルのおしゃれなウェット バー (I型、シェーカースタイル扉のキャビネット、青いキャビネット、アンダーカウンターシンク、赤いキッチンパネル、淡色無垢フローリング) の写真
シカゴにあるトランジショナルスタイルのおしゃれなウェット バー (I型、シェーカースタイル扉のキャビネット、青いキャビネット、アンダーカウンターシンク、赤いキッチンパネル、淡色無垢フローリング) の写真

マイアミにある高級な中くらいなモダンスタイルのおしゃれなホームバー (I型、シンクなし、フラットパネル扉のキャビネット、ベージュのキャビネット、大理石カウンター、ミラータイルのキッチンパネル、淡色無垢フローリング、ベージュの床) の写真

カンザスシティにあるラグジュアリーな中くらいなコンテンポラリースタイルのおしゃれな着席型バー (ll型、ガラス扉のキャビネット、黒いキャビネット、御影石カウンター、ミラータイルのキッチンパネル、淡色無垢フローリング、茶色い床、マルチカラーのキッチンカウンター) の写真
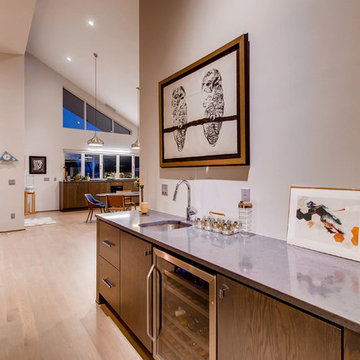
デンバーにある小さなモダンスタイルのおしゃれなウェット バー (I型、アンダーカウンターシンク、フラットパネル扉のキャビネット、茶色いキャビネット、クオーツストーンカウンター、淡色無垢フローリング、茶色い床、グレーのキッチンカウンター) の写真
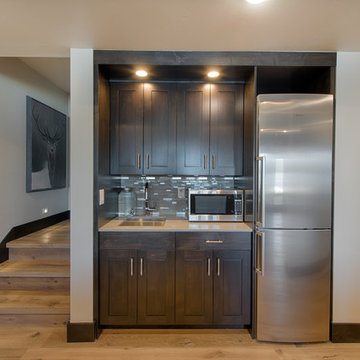
ボイシにある小さなコンテンポラリースタイルのおしゃれなウェット バー (I型、アンダーカウンターシンク、濃色木目調キャビネット、珪岩カウンター、淡色無垢フローリング、茶色い床、フラットパネル扉のキャビネット、グレーのキッチンパネル、ガラスタイルのキッチンパネル、グレーのキッチンカウンター) の写真
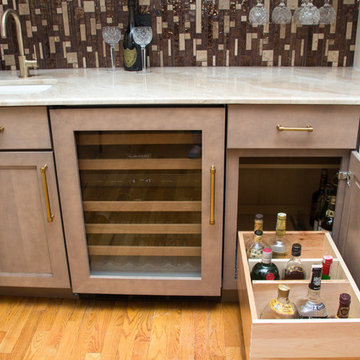
Designed By: Robby & Lisa Griffin
Photios By: Desired Photo
ヒューストンにある高級な小さなコンテンポラリースタイルのおしゃれなウェット バー (I型、アンダーカウンターシンク、シェーカースタイル扉のキャビネット、ベージュのキャビネット、大理石カウンター、茶色いキッチンパネル、ガラスタイルのキッチンパネル、淡色無垢フローリング、茶色い床) の写真
ヒューストンにある高級な小さなコンテンポラリースタイルのおしゃれなウェット バー (I型、アンダーカウンターシンク、シェーカースタイル扉のキャビネット、ベージュのキャビネット、大理石カウンター、茶色いキッチンパネル、ガラスタイルのキッチンパネル、淡色無垢フローリング、茶色い床) の写真

William Waldron
ニューヨークにあるミッドセンチュリースタイルのおしゃれな着席型バー (I型、アンダーカウンターシンク、オープンシェルフ、人工大理石カウンター、淡色無垢フローリング、ベージュの床、ミラータイルのキッチンパネル) の写真
ニューヨークにあるミッドセンチュリースタイルのおしゃれな着席型バー (I型、アンダーカウンターシンク、オープンシェルフ、人工大理石カウンター、淡色無垢フローリング、ベージュの床、ミラータイルのキッチンパネル) の写真

Wiff Harmer
ナッシュビルにある高級な中くらいなトラディショナルスタイルのおしゃれなウェット バー (I型、アンダーカウンターシンク、落し込みパネル扉のキャビネット、白いキャビネット、御影石カウンター、ベージュキッチンパネル、ガラスタイルのキッチンパネル、淡色無垢フローリング) の写真
ナッシュビルにある高級な中くらいなトラディショナルスタイルのおしゃれなウェット バー (I型、アンダーカウンターシンク、落し込みパネル扉のキャビネット、白いキャビネット、御影石カウンター、ベージュキッチンパネル、ガラスタイルのキッチンパネル、淡色無垢フローリング) の写真
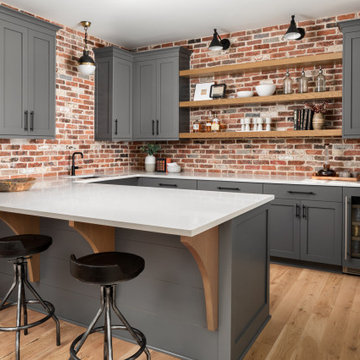
With its versatile layout and well-appointed features, this bonus room provides the ultimate entertainment experience. The room is cleverly divided into two distinct areas. First, you'll find a dedicated hangout space, perfect for lounging, watching movies, or playing games with friends and family. Adjacent to the hangout space, there's a separate area featuring a built-in bar with a sink, a beverage refrigerator, and ample storage space for glasses, bottles, and other essentials.
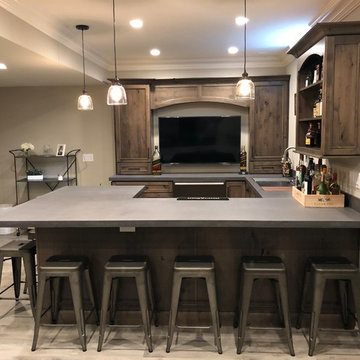
Special Additions
Dura Supreme Cabinetry
Chapel Hill Panel Door
Knotty Alder
Morel
ニューヨークにある高級な中くらいなカントリー風のおしゃれな着席型バー (コの字型、アンダーカウンターシンク、落し込みパネル扉のキャビネット、濃色木目調キャビネット、人工大理石カウンター、淡色無垢フローリング、ベージュの床、グレーのキッチンカウンター) の写真
ニューヨークにある高級な中くらいなカントリー風のおしゃれな着席型バー (コの字型、アンダーカウンターシンク、落し込みパネル扉のキャビネット、濃色木目調キャビネット、人工大理石カウンター、淡色無垢フローリング、ベージュの床、グレーのキッチンカウンター) の写真

Antique Hit-Skip Oak Flooring used as an accent wall and exposed beams featured in this rustic bar area. Photo by Kimberly Gavin Photography.
デンバーにある中くらいなラスティックスタイルのおしゃれな着席型バー (ll型、シェーカースタイル扉のキャビネット、ヴィンテージ仕上げキャビネット、茶色いキッチンパネル、木材のキッチンパネル、淡色無垢フローリング、茶色い床) の写真
デンバーにある中くらいなラスティックスタイルのおしゃれな着席型バー (ll型、シェーカースタイル扉のキャビネット、ヴィンテージ仕上げキャビネット、茶色いキッチンパネル、木材のキッチンパネル、淡色無垢フローリング、茶色い床) の写真

Terracotta cabinets with Brass Hardware: FOLD Collection
ロンドンにある北欧スタイルのおしゃれなホームバー (I型、フラットパネル扉のキャビネット、テラゾーカウンター、マルチカラーのキッチンカウンター、アンダーカウンターシンク、マルチカラーのキッチンパネル、淡色無垢フローリング、ベージュの床) の写真
ロンドンにある北欧スタイルのおしゃれなホームバー (I型、フラットパネル扉のキャビネット、テラゾーカウンター、マルチカラーのキッチンカウンター、アンダーカウンターシンク、マルチカラーのキッチンパネル、淡色無垢フローリング、ベージュの床) の写真
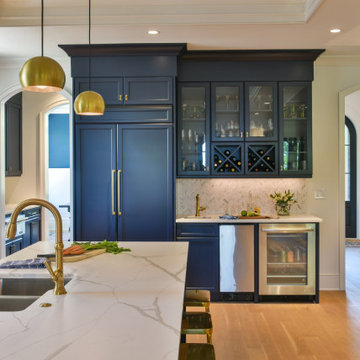
This coastal kitchen has all of the bells and whistles, including a stylish and functional bar area with built-in wine storage, ice maker, beverage refrigerator
ブラウンのホームバー (淡色無垢フローリング、テラコッタタイルの床) の写真
1
