青いホームバー (無垢フローリング、合板フローリング、ll型) の写真
絞り込み:
資材コスト
並び替え:今日の人気順
写真 1〜20 枚目(全 22 枚)
1/5
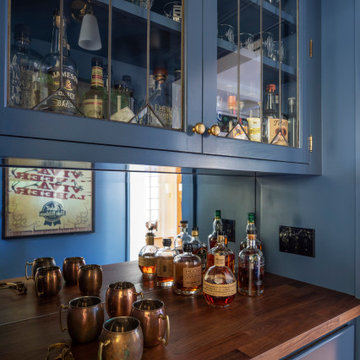
A pass-through butler’s pantry and bar was nestled in between the existing dining room and kitchen. Bathed in a rich, deep blue, it keeps all the barware and bottles tidy and tucked away.
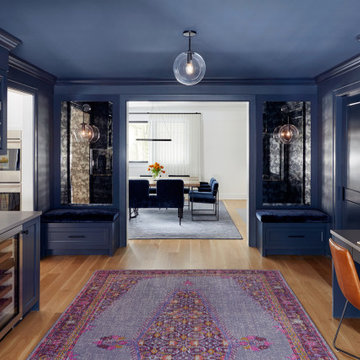
Repeating materials and colors give this home a clean, cohesive original modern aesthetic.
---
Project designed by Long Island interior design studio Annette Jaffe Interiors. They serve Long Island including the Hamptons, as well as NYC, the tri-state area, and Boca Raton, FL.
For more about Annette Jaffe Interiors, click here:
https://annettejaffeinteriors.com/

Our Austin studio decided to go bold with this project by ensuring that each space had a unique identity in the Mid-Century Modern style bathroom, butler's pantry, and mudroom. We covered the bathroom walls and flooring with stylish beige and yellow tile that was cleverly installed to look like two different patterns. The mint cabinet and pink vanity reflect the mid-century color palette. The stylish knobs and fittings add an extra splash of fun to the bathroom.
The butler's pantry is located right behind the kitchen and serves multiple functions like storage, a study area, and a bar. We went with a moody blue color for the cabinets and included a raw wood open shelf to give depth and warmth to the space. We went with some gorgeous artistic tiles that create a bold, intriguing look in the space.
In the mudroom, we used siding materials to create a shiplap effect to create warmth and texture – a homage to the classic Mid-Century Modern design. We used the same blue from the butler's pantry to create a cohesive effect. The large mint cabinets add a lighter touch to the space.
---
Project designed by the Atomic Ranch featured modern designers at Breathe Design Studio. From their Austin design studio, they serve an eclectic and accomplished nationwide clientele including in Palm Springs, LA, and the San Francisco Bay Area.
For more about Breathe Design Studio, see here: https://www.breathedesignstudio.com/
To learn more about this project, see here: https://www.breathedesignstudio.com/atomic-ranch
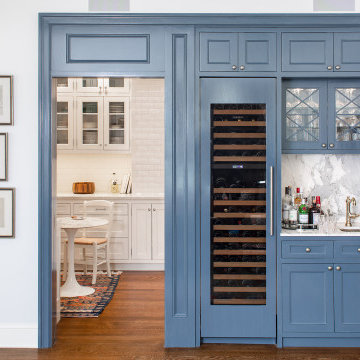
ニューヨークにある小さなトランジショナルスタイルのおしゃれなウェット バー (ll型、アンダーカウンターシンク、シェーカースタイル扉のキャビネット、青いキャビネット、大理石カウンター、白いキッチンパネル、石スラブのキッチンパネル、無垢フローリング、茶色い床、白いキッチンカウンター) の写真

1000 Words Marketing
シカゴにあるお手頃価格の中くらいなトランジショナルスタイルのおしゃれなウェット バー (ll型、落し込みパネル扉のキャビネット、青いキャビネット、クオーツストーンカウンター、白いキッチンパネル、磁器タイルのキッチンパネル、無垢フローリング、茶色い床、白いキッチンカウンター) の写真
シカゴにあるお手頃価格の中くらいなトランジショナルスタイルのおしゃれなウェット バー (ll型、落し込みパネル扉のキャビネット、青いキャビネット、クオーツストーンカウンター、白いキッチンパネル、磁器タイルのキッチンパネル、無垢フローリング、茶色い床、白いキッチンカウンター) の写真
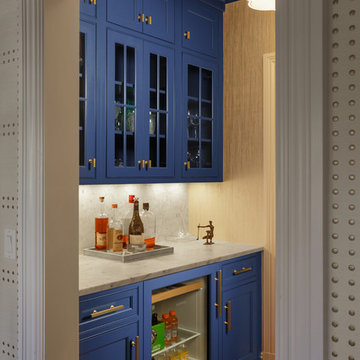
Blue painted galley with beaded inset shaker doors and mini beverage center
Dervin Witmer, www.witmerphotography.com
ニューヨークにある高級な中くらいなトランジショナルスタイルのおしゃれなウェット バー (ll型、アンダーカウンターシンク、落し込みパネル扉のキャビネット、青いキャビネット、大理石カウンター、白いキッチンパネル、大理石のキッチンパネル、無垢フローリング、茶色い床) の写真
ニューヨークにある高級な中くらいなトランジショナルスタイルのおしゃれなウェット バー (ll型、アンダーカウンターシンク、落し込みパネル扉のキャビネット、青いキャビネット、大理石カウンター、白いキッチンパネル、大理石のキッチンパネル、無垢フローリング、茶色い床) の写真

A pass through bar was created between the dining area and the hallway, allowing custom cabinetry, a wine fridge and mosaic tile and stone backsplash to live. The client's collection of blown glass stemware are showcased in the lit cabinets above the serving stations that have hand-painted French tiles within their backsplash.
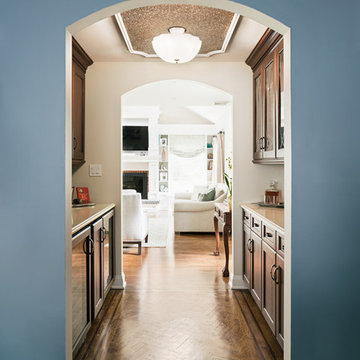
Amanda Kirkpatrick Photo
ニューヨークにある小さなトランジショナルスタイルのおしゃれなホームバー (ll型、シンクなし、ガラス扉のキャビネット、濃色木目調キャビネット、無垢フローリング) の写真
ニューヨークにある小さなトランジショナルスタイルのおしゃれなホームバー (ll型、シンクなし、ガラス扉のキャビネット、濃色木目調キャビネット、無垢フローリング) の写真
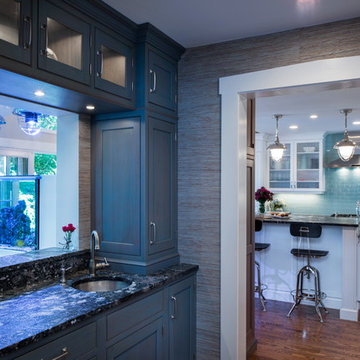
Ilir Rizaj
ニューヨークにあるラグジュアリーな中くらいなトランジショナルスタイルのおしゃれなウェット バー (アンダーカウンターシンク、シェーカースタイル扉のキャビネット、御影石カウンター、青いキッチンパネル、無垢フローリング、ll型) の写真
ニューヨークにあるラグジュアリーな中くらいなトランジショナルスタイルのおしゃれなウェット バー (アンダーカウンターシンク、シェーカースタイル扉のキャビネット、御影石カウンター、青いキッチンパネル、無垢フローリング、ll型) の写真
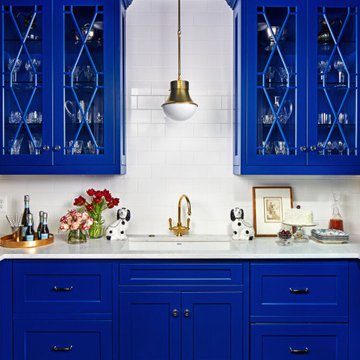
For this stunning home, our St. Pete studio created a bold, bright, balanced design plan to invoke a sophisticated vibe. Our love for the color blue was included in the carefully planned color scheme of the home. We added a gorgeous blue and white rug in the entryway to create a fabulous first impression. The adjacent living room got soft blue accents creating a cozy ambience. In the formal dining area, we added a beautiful wallpaper with fun prints to complement the stylish furniture. Another lovely wallpaper with fun blue and yellow details creates a cheerful ambience in the breakfast corner near the beautiful kitchen. The bedrooms have a neutral palette creating an elegant and relaxing vibe. A stunning home bar with black and white accents and stylish wooden furniture adds an elegant flourish.
---
Pamela Harvey Interiors offers interior design services in St. Petersburg and Tampa, and throughout Florida's Suncoast area, from Tarpon Springs to Naples, including Bradenton, Lakewood Ranch, and Sarasota.
For more about Pamela Harvey Interiors, see here: https://www.pamelaharveyinteriors.com/
To learn more about this project, see here: https://www.pamelaharveyinteriors.com/portfolio-galleries/interior-mclean-va
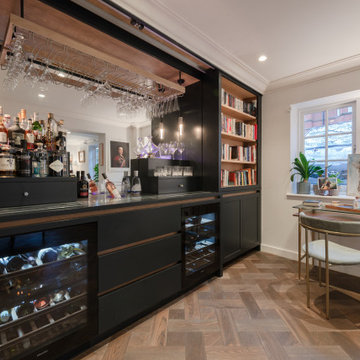
The drinks cabinet is for us one of the highlights of this property.
The owners are book lovers and didn’t want their spirits on permanent display. So we hid them behind 2 sliding bookshelves. The wine fridges were kept visible since they add lighting and atmosphere.
Shaker style spray lacquered door handle. Solid Oak interior, with visible Oak recessed finger bar. The wine coolers are Miele.
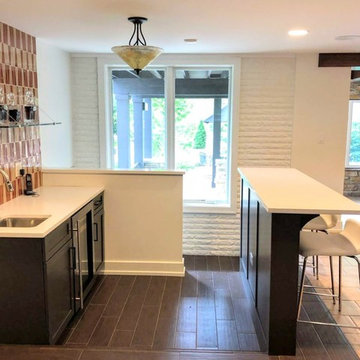
Great home bar in this contemporary basement. Beautiful exposed white brick wall on one wall and a gorgeous tiled backsplash.
Architect: Meyer Design
Photos: 716 Media
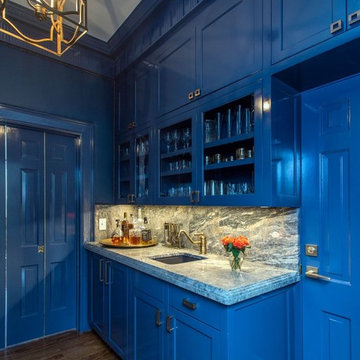
Design by Betsy Brittain / Photography by Patrick Sheehan
ナッシュビルにあるトランジショナルスタイルのおしゃれなウェット バー (ll型、アンダーカウンターシンク、落し込みパネル扉のキャビネット、青いキャビネット、御影石カウンター、マルチカラーのキッチンパネル、石スラブのキッチンパネル、無垢フローリング、茶色い床) の写真
ナッシュビルにあるトランジショナルスタイルのおしゃれなウェット バー (ll型、アンダーカウンターシンク、落し込みパネル扉のキャビネット、青いキャビネット、御影石カウンター、マルチカラーのキッチンパネル、石スラブのキッチンパネル、無垢フローリング、茶色い床) の写真
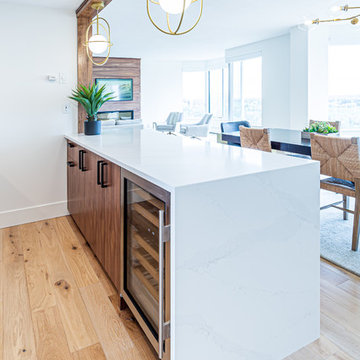
エドモントンにあるコンテンポラリースタイルのおしゃれな着席型バー (ll型、アンダーカウンターシンク、フラットパネル扉のキャビネット、中間色木目調キャビネット、グレーのキッチンパネル、無垢フローリング、茶色い床、白いキッチンカウンター) の写真
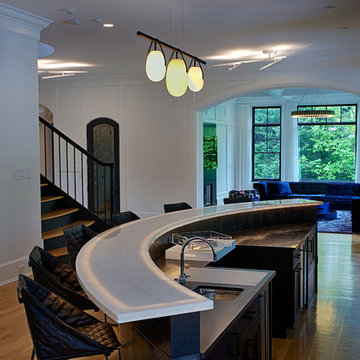
ニューヨークにあるラグジュアリーな広いトラディショナルスタイルのおしゃれな着席型バー (ll型、アンダーカウンターシンク、落し込みパネル扉のキャビネット、濃色木目調キャビネット、大理石カウンター、無垢フローリング、茶色い床) の写真
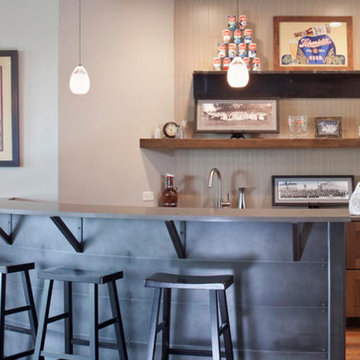
デンバーにある中くらいなトランジショナルスタイルのおしゃれな着席型バー (ll型、ドロップインシンク、レイズドパネル扉のキャビネット、濃色木目調キャビネット、ラミネートカウンター、ベージュキッチンパネル、無垢フローリング、茶色い床) の写真
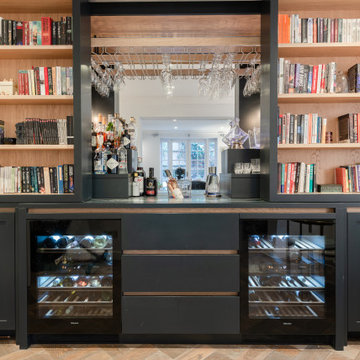
The drinks cabinet is for us one of the highlights of this property.
The owners are book lovers and didn’t want their spirits on permanent display. So we hid them behind 2 sliding bookshelves. The wine fridges were kept visible since they add lighting and atmosphere.
Shaker style spray lacquered door handle. Solid Oak interior, with visible Oak recessed finger bar. The wine coolers are Miele.
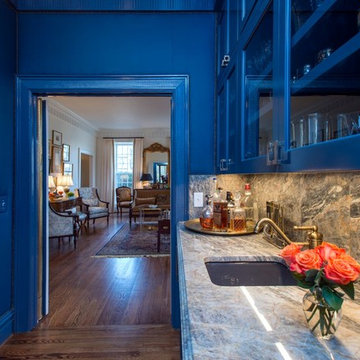
Design by Betsy Brittain / Photography by Patrick Sheehan
ナッシュビルにあるトランジショナルスタイルのおしゃれなウェット バー (ll型、アンダーカウンターシンク、落し込みパネル扉のキャビネット、青いキャビネット、御影石カウンター、マルチカラーのキッチンパネル、石スラブのキッチンパネル、無垢フローリング、茶色い床) の写真
ナッシュビルにあるトランジショナルスタイルのおしゃれなウェット バー (ll型、アンダーカウンターシンク、落し込みパネル扉のキャビネット、青いキャビネット、御影石カウンター、マルチカラーのキッチンパネル、石スラブのキッチンパネル、無垢フローリング、茶色い床) の写真

Our Austin studio decided to go bold with this project by ensuring that each space had a unique identity in the Mid-Century Modern style bathroom, butler's pantry, and mudroom. We covered the bathroom walls and flooring with stylish beige and yellow tile that was cleverly installed to look like two different patterns. The mint cabinet and pink vanity reflect the mid-century color palette. The stylish knobs and fittings add an extra splash of fun to the bathroom.
The butler's pantry is located right behind the kitchen and serves multiple functions like storage, a study area, and a bar. We went with a moody blue color for the cabinets and included a raw wood open shelf to give depth and warmth to the space. We went with some gorgeous artistic tiles that create a bold, intriguing look in the space.
In the mudroom, we used siding materials to create a shiplap effect to create warmth and texture – a homage to the classic Mid-Century Modern design. We used the same blue from the butler's pantry to create a cohesive effect. The large mint cabinets add a lighter touch to the space.
---
Project designed by the Atomic Ranch featured modern designers at Breathe Design Studio. From their Austin design studio, they serve an eclectic and accomplished nationwide clientele including in Palm Springs, LA, and the San Francisco Bay Area.
For more about Breathe Design Studio, see here: https://www.breathedesignstudio.com/
To learn more about this project, see here: https://www.breathedesignstudio.com/atomic-ranch
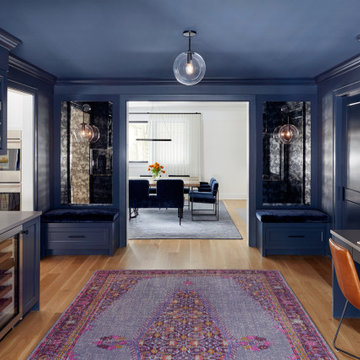
Repeating materials and colors give this home a clean, cohesive original modern aesthetic.
---
Project designed by Long Island interior design studio Annette Jaffe Interiors. They serve Long Island including the Hamptons, as well as NYC, the tri-state area, and Boca Raton, FL.
---
For more about Annette Jaffe Interiors, click here:
https://annettejaffeinteriors.com/
To learn more about this project, click here:
https://annettejaffeinteriors.com/residential-portfolio/sands-point-modern
青いホームバー (無垢フローリング、合板フローリング、ll型) の写真
1