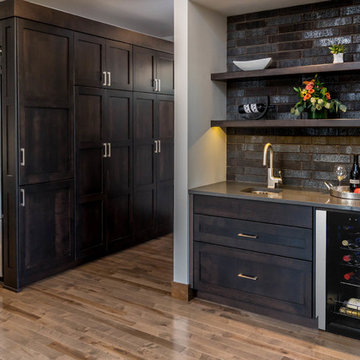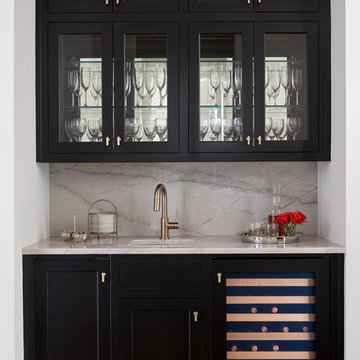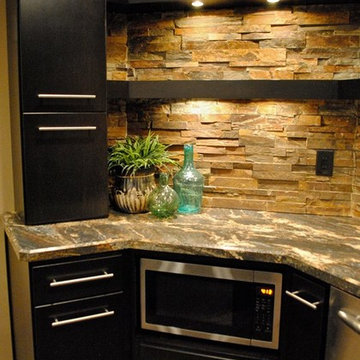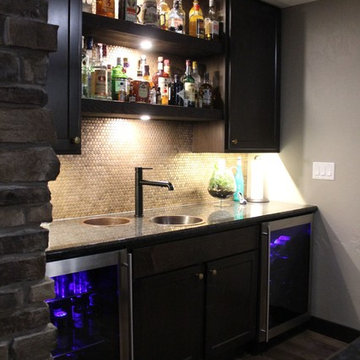黒いホームバー (無垢フローリング) の写真
絞り込み:
資材コスト
並び替え:今日の人気順
写真 1〜20 枚目(全 570 枚)
1/3

Custom Wet Bar Area
MLC Interiors
35 Old Farm Road
Basking Ridge, NJ 07920
ニューヨークにある高級な小さなトラディショナルスタイルのおしゃれなウェット バー (I型、アンダーカウンターシンク、レイズドパネル扉のキャビネット、青いキャビネット、御影石カウンター、無垢フローリング、茶色い床) の写真
ニューヨークにある高級な小さなトラディショナルスタイルのおしゃれなウェット バー (I型、アンダーカウンターシンク、レイズドパネル扉のキャビネット、青いキャビネット、御影石カウンター、無垢フローリング、茶色い床) の写真

A young family moving from NYC tackled a makeover of their young colonial revival home to make it feel more personal. The kitchen area was quite spacious but needed a facelift and a banquette for breakfast. Painted cabinetry matched to Benjamin Moore’s Light Pewter is balanced by Benjamin Moore Ocean Floor on the island. Mixed metals on the lighting by Allied Maker, faucets and hardware and custom tile by Pratt and Larson make the space feel organic and personal. Photos Adam Macchia. For more information, you may visit our website at www.studiodearborn.com or email us at info@studiodearborn.com.

ニューオリンズにあるトランジショナルスタイルのおしゃれなウェット バー (I型、アンダーカウンターシンク、レイズドパネル扉のキャビネット、白いキャビネット、マルチカラーのキッチンパネル、無垢フローリング、白いキッチンカウンター) の写真

Our St. Pete studio gave this beautiful traditional home a warm, welcoming ambience with bold accents and decor. Gray and white wallpaper perfectly frame the large windows in the living room, and the elegant furnishings add elegance and classiness to the space. The bedrooms are also styled with wallpaper that leaves a calm, soothing feel for instant relaxation. Fun prints and patterns add cheerfulness to the bedrooms, making them a private and personal space to hang out. The formal dining room has beautiful furnishings in bold blue accents and a striking chandelier to create a dazzling focal point.
---
Pamela Harvey Interiors offers interior design services in St. Petersburg and Tampa, and throughout Florida's Suncoast area, from Tarpon Springs to Naples, including Bradenton, Lakewood Ranch, and Sarasota.
For more about Pamela Harvey Interiors, see here: https://www.pamelaharveyinteriors.com/
To learn more about this project, see here: https://www.pamelaharveyinteriors.com/portfolio-galleries/traditional-home-oakhill-va

This new home was built on an old lot in Dallas, TX in the Preston Hollow neighborhood. The new home is a little over 5,600 sq.ft. and features an expansive great room and a professional chef’s kitchen. This 100% brick exterior home was built with full-foam encapsulation for maximum energy performance. There is an immaculate courtyard enclosed by a 9' brick wall keeping their spool (spa/pool) private. Electric infrared radiant patio heaters and patio fans and of course a fireplace keep the courtyard comfortable no matter what time of year. A custom king and a half bed was built with steps at the end of the bed, making it easy for their dog Roxy, to get up on the bed. There are electrical outlets in the back of the bathroom drawers and a TV mounted on the wall behind the tub for convenience. The bathroom also has a steam shower with a digital thermostatic valve. The kitchen has two of everything, as it should, being a commercial chef's kitchen! The stainless vent hood, flanked by floating wooden shelves, draws your eyes to the center of this immaculate kitchen full of Bluestar Commercial appliances. There is also a wall oven with a warming drawer, a brick pizza oven, and an indoor churrasco grill. There are two refrigerators, one on either end of the expansive kitchen wall, making everything convenient. There are two islands; one with casual dining bar stools, as well as a built-in dining table and another for prepping food. At the top of the stairs is a good size landing for storage and family photos. There are two bedrooms, each with its own bathroom, as well as a movie room. What makes this home so special is the Casita! It has its own entrance off the common breezeway to the main house and courtyard. There is a full kitchen, a living area, an ADA compliant full bath, and a comfortable king bedroom. It’s perfect for friends staying the weekend or in-laws staying for a month.

他の地域にある小さなミッドセンチュリースタイルのおしゃれなウェット バー (I型、アンダーカウンターシンク、濃色木目調キャビネット、茶色いキッチンパネル、モザイクタイルのキッチンパネル、無垢フローリング、茶色い床、グレーのキッチンカウンター) の写真

カンザスシティにある中くらいなトラディショナルスタイルのおしゃれなウェット バー (I型、ドロップインシンク、シェーカースタイル扉のキャビネット、濃色木目調キャビネット、グレーのキッチンパネル、石タイルのキッチンパネル、無垢フローリング、茶色い床) の写真

Design-Build project included converting an unused formal living room in our client's home into a billiards room complete with a custom bar and humidor.

Wet bar area with black cabinetry and gold hardware. Hardware and hardwood flooring provided and installed by Natural Selections.
ダラスにある小さなトランジショナルスタイルのおしゃれなウェット バー (I型、アンダーカウンターシンク、ガラス扉のキャビネット、黒いキャビネット、白いキッチンパネル、無垢フローリング、ベージュの床) の写真
ダラスにある小さなトランジショナルスタイルのおしゃれなウェット バー (I型、アンダーカウンターシンク、ガラス扉のキャビネット、黒いキャビネット、白いキッチンパネル、無垢フローリング、ベージュの床) の写真

Birchwood Construction had the pleasure of working with Jonathan Lee Architects to revitalize this beautiful waterfront cottage. Located in the historic Belvedere Club community, the home's exterior design pays homage to its original 1800s grand Southern style. To honor the iconic look of this era, Birchwood craftsmen cut and shaped custom rafter tails and an elegant, custom-made, screen door. The home is framed by a wraparound front porch providing incomparable Lake Charlevoix views.
The interior is embellished with unique flat matte-finished countertops in the kitchen. The raw look complements and contrasts with the high gloss grey tile backsplash. Custom wood paneling captures the cottage feel throughout the rest of the home. McCaffery Painting and Decorating provided the finishing touches by giving the remodeled rooms a fresh coat of paint.
Photo credit: Phoenix Photographic

36" SubZero Pro Refrigerator anchors one end of the back wall of this basement bar. The other side is a hidden pantry cabinet. The wall cabinets were brought down the countertop and include glass doors and glass shelves. Glass shelves span the width between the cabients and sit in front of a back lit glass panel that adds to the ambiance of the bar. Undercounter wine refrigerators were incorporated on the back wall as well.

Fabulous Brown Antiques Leathered granite bar top. Material supplied by Garpa Co.- House of Natural Stone and fabrication by Surface Setters, Richmond Hill, GA

ニューヨークにあるトランジショナルスタイルのおしゃれなウェット バー (I型、アンダーカウンターシンク、シェーカースタイル扉のキャビネット、青いキャビネット、グレーのキッチンパネル、無垢フローリング、茶色い床、白いキッチンカウンター) の写真

This basement bar has a lovely modern feel to it, with plenty of storage and a wine refrigerator. Check out the floating shelves and accent lighting!

Fabulous home bar where we installed the koi wallpaper backsplash and painted the cabinets in a high-gloss black lacquer!
オースティンにある高級な中くらいなコンテンポラリースタイルのおしゃれなウェット バー (I型、アンダーカウンターシンク、フラットパネル扉のキャビネット、黒いキャビネット、大理石カウンター、黒いキッチンカウンター、無垢フローリング、茶色い床) の写真
オースティンにある高級な中くらいなコンテンポラリースタイルのおしゃれなウェット バー (I型、アンダーカウンターシンク、フラットパネル扉のキャビネット、黒いキャビネット、大理石カウンター、黒いキッチンカウンター、無垢フローリング、茶色い床) の写真

シャーロットにある中くらいなトラディショナルスタイルのおしゃれなウェット バー (I型、アンダーカウンターシンク、レイズドパネル扉のキャビネット、白いキャビネット、御影石カウンター、グレーのキッチンパネル、サブウェイタイルのキッチンパネル、無垢フローリング、茶色い床、黒いキッチンカウンター) の写真

他の地域にあるコンテンポラリースタイルのおしゃれなウェット バー (L型、フラットパネル扉のキャビネット、黒いキャビネット、御影石カウンター、ベージュキッチンパネル、石タイルのキッチンパネル、無垢フローリング) の写真

I designed a custom bar with a wine fridge, base cabinets, waterfall counterop and floating shelves above. The floating shelves were to display the beautiful collection of bottles the home owners had. To make a feature wall, as an an alternative to the intertia, expense and dust associated with tile, I used wallpaper. Fear not, its vynil and can take some water damage, one quick qipe and done. We stayed on budget by using Ikea cabinets with custom cabinet fronts from semihandmade. In the foyer beyond, we added floor to ceiling storage and a surface that they use as a foyer console table.

サンディエゴにある中くらいなコンテンポラリースタイルのおしゃれなドライ バー (I型、フラットパネル扉のキャビネット、白いキャビネット、クオーツストーンカウンター、緑のキッチンパネル、モザイクタイルのキッチンパネル、無垢フローリング、グレーのキッチンカウンター) の写真
黒いホームバー (無垢フローリング) の写真
1
