ベージュのホームバー (ベージュのキッチンカウンター) の写真
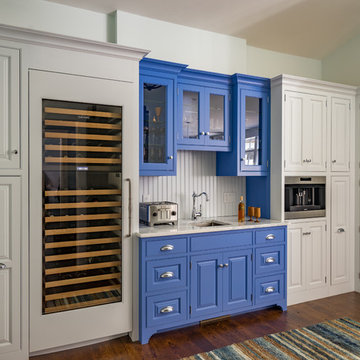
SKI Design - Suzy Kennedy, Smook Architecture and Design, Eric Roth Photography
ボストンにあるトラディショナルスタイルのおしゃれなウェット バー (アンダーカウンターシンク、ガラス扉のキャビネット、青いキャビネット、ベージュキッチンパネル、濃色無垢フローリング、ベージュのキッチンカウンター) の写真
ボストンにあるトラディショナルスタイルのおしゃれなウェット バー (アンダーカウンターシンク、ガラス扉のキャビネット、青いキャビネット、ベージュキッチンパネル、濃色無垢フローリング、ベージュのキッチンカウンター) の写真

他の地域にあるコンテンポラリースタイルのおしゃれなウェット バー (I型、アンダーカウンターシンク、フラットパネル扉のキャビネット、淡色木目調キャビネット、木材カウンター、マルチカラーのキッチンパネル、モザイクタイルのキッチンパネル、ベージュの床、ベージュのキッチンカウンター) の写真

ロサンゼルスにある中くらいなトランジショナルスタイルのおしゃれなウェット バー (白いキャビネット、淡色無垢フローリング、ll型、アンダーカウンターシンク、クオーツストーンカウンター、茶色いキッチンパネル、セラミックタイルのキッチンパネル、ベージュのキッチンカウンター、シェーカースタイル扉のキャビネット) の写真
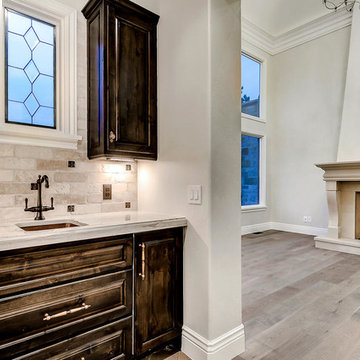
デンバーにある小さなトラディショナルスタイルのおしゃれなウェット バー (I型、アンダーカウンターシンク、レイズドパネル扉のキャビネット、濃色木目調キャビネット、大理石カウンター、ベージュキッチンパネル、石タイルのキッチンパネル、淡色無垢フローリング、茶色い床、ベージュのキッチンカウンター) の写真

トランジショナルスタイルのおしゃれなドライ バー (I型、シンクなし、ガラス扉のキャビネット、淡色木目調キャビネット、ベージュキッチンパネル、淡色無垢フローリング、ベージュの床、ベージュのキッチンカウンター) の写真
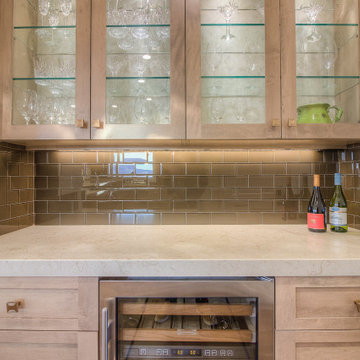
他の地域にあるトラディショナルスタイルのおしゃれなドライ バー (I型、シンクなし、シェーカースタイル扉のキャビネット、茶色いキャビネット、クオーツストーンカウンター、茶色いキッチンパネル、磁器タイルのキッチンパネル、コンクリートの床、茶色い床、ベージュのキッチンカウンター) の写真

This was a whole home renovation where nothing was left untouched. We took out a few walls to create a gorgeous great room, custom designed millwork throughout, selected all new materials, finishes in all areas of the home.
We also custom designed a few furniture pieces and procured all new furnishings, artwork, drapery and decor.
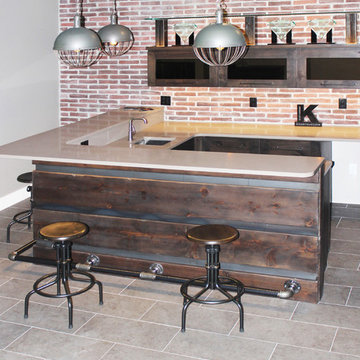
シーダーラピッズにある中くらいなインダストリアルスタイルのおしゃれな着席型バー (コの字型、アンダーカウンターシンク、フラットパネル扉のキャビネット、濃色木目調キャビネット、珪岩カウンター、赤いキッチンパネル、レンガのキッチンパネル、セラミックタイルの床、グレーの床、ベージュのキッチンカウンター) の写真
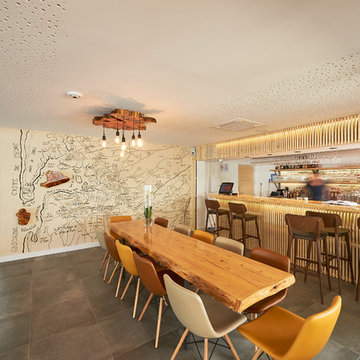
Vue globale du restaurant et bar
ボルドーにあるラグジュアリーな広いビーチスタイルのおしゃれな着席型バー (セラミックタイルの床、グレーの床、I型、オープンシェルフ、淡色木目調キャビネット、木材カウンター、白いキッチンパネル、ベージュのキッチンカウンター) の写真
ボルドーにあるラグジュアリーな広いビーチスタイルのおしゃれな着席型バー (セラミックタイルの床、グレーの床、I型、オープンシェルフ、淡色木目調キャビネット、木材カウンター、白いキッチンパネル、ベージュのキッチンカウンター) の写真

他の地域にある高級な広いトランジショナルスタイルのおしゃれなウェット バー (ll型、インセット扉のキャビネット、白いキャビネット、クオーツストーンカウンター、ベージュキッチンパネル、クオーツストーンのキッチンパネル、淡色無垢フローリング、ベージュのキッチンカウンター) の写真
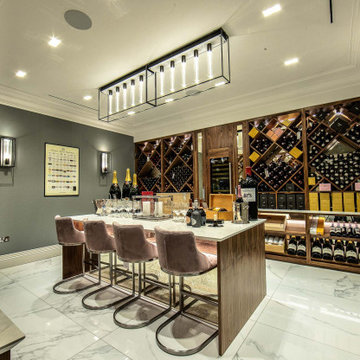
エセックスにある広いコンテンポラリースタイルのおしゃれなホームバー (ll型、オープンシェルフ、中間色木目調キャビネット、グレーの床、ベージュのキッチンカウンター) の写真

シカゴにある高級な広いトランジショナルスタイルのおしゃれなウェット バー (L型、アンダーカウンターシンク、シェーカースタイル扉のキャビネット、黒いキャビネット、クオーツストーンカウンター、クッションフロア、茶色い床、ベージュのキッチンカウンター) の写真

ボルチモアにあるラグジュアリーな広いビーチスタイルのおしゃれなウェット バー (I型、アンダーカウンターシンク、白いキャビネット、青いキッチンパネル、モザイクタイルのキッチンパネル、ベージュの床、ベージュのキッチンカウンター) の写真
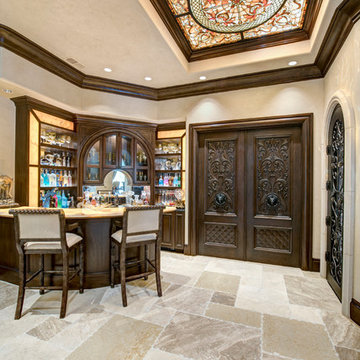
Photo by Wade Blissard
地中海スタイルのおしゃれな着席型バー (コの字型、ドロップインシンク、レイズドパネル扉のキャビネット、濃色木目調キャビネット、オニキスカウンター、ミラータイルのキッチンパネル、トラバーチンの床、ベージュの床、ベージュのキッチンカウンター) の写真
地中海スタイルのおしゃれな着席型バー (コの字型、ドロップインシンク、レイズドパネル扉のキャビネット、濃色木目調キャビネット、オニキスカウンター、ミラータイルのキッチンパネル、トラバーチンの床、ベージュの床、ベージュのキッチンカウンター) の写真

Stone Fireplace: Greenwich Gray Ledgestone
CityLight Homes project
For more visit: http://www.stoneyard.com/flippingboston

オレンジカウンティにある中くらいなトランジショナルスタイルのおしゃれなウェット バー (L型、アンダーカウンターシンク、シェーカースタイル扉のキャビネット、白いキャビネット、御影石カウンター、白いキッチンパネル、磁器タイルのキッチンパネル、無垢フローリング、茶色い床、ベージュのキッチンカウンター) の写真

This 2-story home with first-floor owner’s suite includes a 3-car garage and an inviting front porch. A dramatic 2-story ceiling welcomes you into the foyer where hardwood flooring extends throughout the main living areas of the home including the dining room, great room, kitchen, and breakfast area. The foyer is flanked by the study to the right and the formal dining room with stylish coffered ceiling and craftsman style wainscoting to the left. The spacious great room with 2-story ceiling includes a cozy gas fireplace with custom tile surround. Adjacent to the great room is the kitchen and breakfast area. The kitchen is well-appointed with Cambria quartz countertops with tile backsplash, attractive cabinetry and a large pantry. The sunny breakfast area provides access to the patio and backyard. The owner’s suite with includes a private bathroom with 6’ tile shower with a fiberglass base, free standing tub, and an expansive closet. The 2nd floor includes a loft, 2 additional bedrooms and 2 full bathrooms.
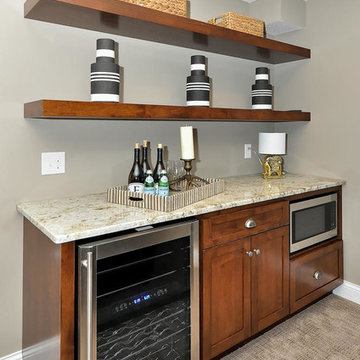
http://www.blvdphoto.com/
ミネアポリスにある小さなトランジショナルスタイルのおしゃれなウェット バー (I型、オープンシェルフ、中間色木目調キャビネット、御影石カウンター、カーペット敷き、茶色い床、ベージュのキッチンカウンター) の写真
ミネアポリスにある小さなトランジショナルスタイルのおしゃれなウェット バー (I型、オープンシェルフ、中間色木目調キャビネット、御影石カウンター、カーペット敷き、茶色い床、ベージュのキッチンカウンター) の写真
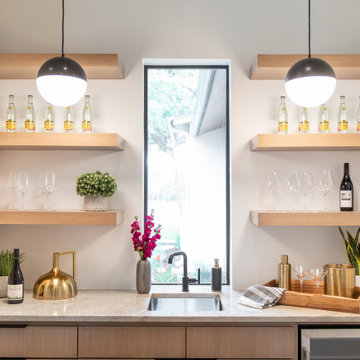
Close up of bar.
オースティンにあるラグジュアリーな中くらいなモダンスタイルのおしゃれなウェット バー (I型、ドロップインシンク、淡色木目調キャビネット、御影石カウンター、ベージュのキッチンカウンター) の写真
オースティンにあるラグジュアリーな中くらいなモダンスタイルのおしゃれなウェット バー (I型、ドロップインシンク、淡色木目調キャビネット、御影石カウンター、ベージュのキッチンカウンター) の写真

Private Residence
ラスベガスにある高級な巨大なコンテンポラリースタイルのおしゃれなウェット バー (I型、フラットパネル扉のキャビネット、濃色木目調キャビネット、マルチカラーのキッチンパネル、ボーダータイルのキッチンパネル、磁器タイルの床、ベージュの床、ベージュのキッチンカウンター、ドロップインシンク、人工大理石カウンター) の写真
ラスベガスにある高級な巨大なコンテンポラリースタイルのおしゃれなウェット バー (I型、フラットパネル扉のキャビネット、濃色木目調キャビネット、マルチカラーのキッチンパネル、ボーダータイルのキッチンパネル、磁器タイルの床、ベージュの床、ベージュのキッチンカウンター、ドロップインシンク、人工大理石カウンター) の写真
ベージュのホームバー (ベージュのキッチンカウンター) の写真
1