ホームバー (シェーカースタイル扉のキャビネット) の写真
絞り込み:
資材コスト
並び替え:今日の人気順
写真 781〜800 枚目(全 8,060 枚)
1/2
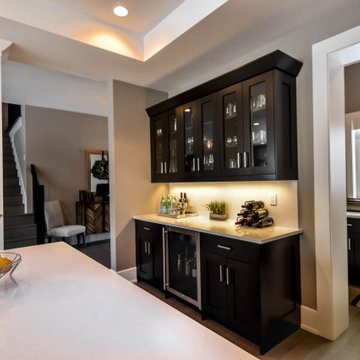
Built in dry bar with stained and lacquered cherry cabinets, granite countertops and built in bar fridge.
エドモントンにあるモダンスタイルのおしゃれなドライ バー (濃色木目調キャビネット、御影石カウンター、淡色無垢フローリング、茶色い床、白いキッチンカウンター、I型、シンクなし、シェーカースタイル扉のキャビネット) の写真
エドモントンにあるモダンスタイルのおしゃれなドライ バー (濃色木目調キャビネット、御影石カウンター、淡色無垢フローリング、茶色い床、白いキッチンカウンター、I型、シンクなし、シェーカースタイル扉のキャビネット) の写真
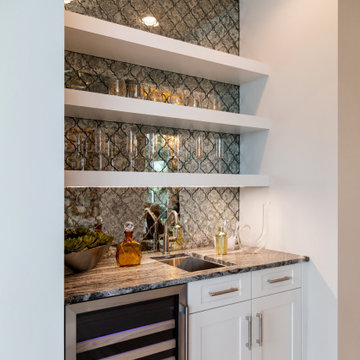
マイアミにある高級な小さなトランジショナルスタイルのおしゃれなウェット バー (I型、アンダーカウンターシンク、シェーカースタイル扉のキャビネット、白いキャビネット、御影石カウンター、マルチカラーのキッチンパネル、ミラータイルのキッチンパネル、セラミックタイルの床、ベージュの床、グレーのキッチンカウンター) の写真
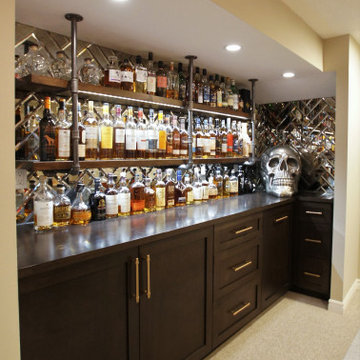
トロントにある高級な小さなトランジショナルスタイルのおしゃれなウェット バー (I型、シンクなし、シェーカースタイル扉のキャビネット、濃色木目調キャビネット、木材カウンター、ミラータイルのキッチンパネル、カーペット敷き、ベージュの床、茶色いキッチンカウンター) の写真
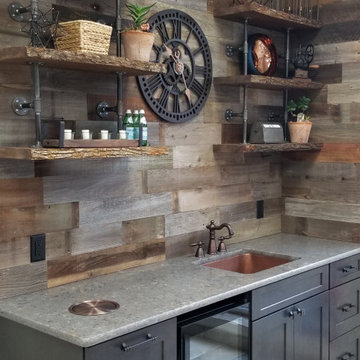
シカゴにある中くらいなラスティックスタイルのおしゃれなウェット バー (I型、アンダーカウンターシンク、シェーカースタイル扉のキャビネット、濃色木目調キャビネット、クオーツストーンカウンター、マルチカラーのキッチンパネル、木材のキッチンパネル、セラミックタイルの床、マルチカラーの床、マルチカラーのキッチンカウンター) の写真
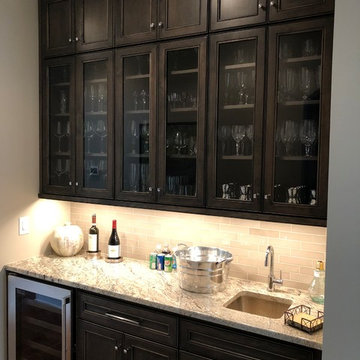
シャーロットにある高級な小さなおしゃれなウェット バー (I型、アンダーカウンターシンク、シェーカースタイル扉のキャビネット、茶色いキャビネット、御影石カウンター、ベージュキッチンパネル、ガラスタイルのキッチンパネル、無垢フローリング、グレーのキッチンカウンター) の写真
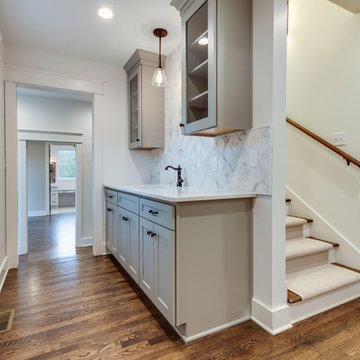
ナッシュビルにあるお手頃価格の小さなカントリー風のおしゃれなウェット バー (I型、ドロップインシンク、シェーカースタイル扉のキャビネット、グレーのキャビネット、クオーツストーンカウンター、白いキッチンパネル、大理石のキッチンパネル、無垢フローリング、茶色い床、白いキッチンカウンター) の写真
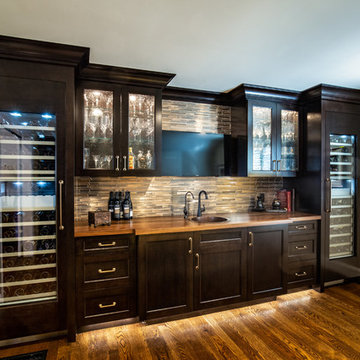
This exquisite pub features a brushed copper metal tile that perfectly complements the Napoli round self rimming antique copper bar sink by Thompson Traders. The bar, designed by Michaelson Homes and crafted by Riverside Custom Cabinetry, includes seeded glass in the upper cabinets, a walnut countertop, and two 24" Thermador Build in Wine Preservation Columns, each with custom paneling to seamlessly fit with the other cabinets. Lighting in and under the upper cabinets, as well as under the base cabinets, adds an extra touch of style and warmth to the space.
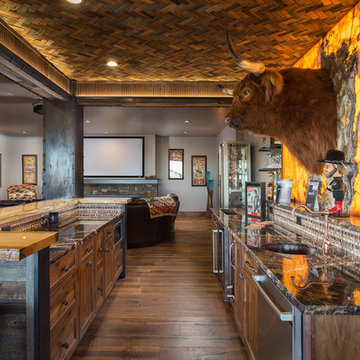
他の地域にあるラスティックスタイルのおしゃれなウェット バー (ll型、アンダーカウンターシンク、シェーカースタイル扉のキャビネット、濃色木目調キャビネット、御影石カウンター、ベージュキッチンパネル、モザイクタイルのキッチンパネル、濃色無垢フローリング、茶色い床、黒いキッチンカウンター) の写真
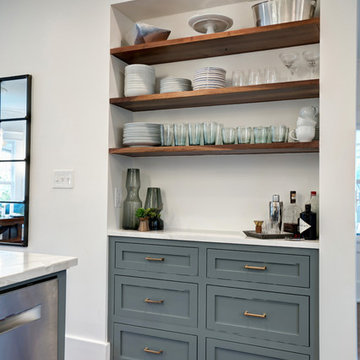
Contemporary custom built kitchen in historic OKC neighborhood. Solid walnut floating shelves in inset nook. Dry Bar complete with soft close drawer glides and quartz countertops
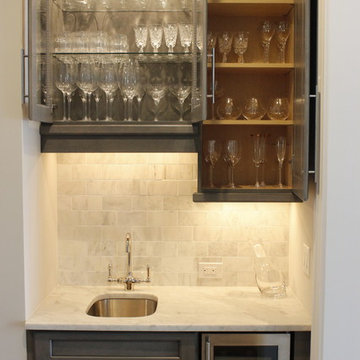
Carol Closet organized this wine bar based upon the regular habits of this client. The client owns many glasses for different occasions, so we began by placing the most frequently used near the bottom where it is most accessible, and worked up from there.
Some pieces were display only, so those were placed on the side of the wine bar with glass doors to create pleasant aesthetics.
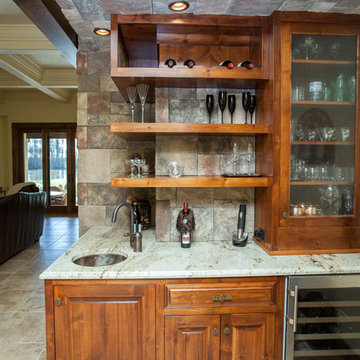
Custom home bar cabinetry.
ポートランドにある小さなトラディショナルスタイルのおしゃれなウェット バー (I型、アンダーカウンターシンク、シェーカースタイル扉のキャビネット、中間色木目調キャビネット、セラミックタイルの床、ベージュの床、白いキッチンカウンター) の写真
ポートランドにある小さなトラディショナルスタイルのおしゃれなウェット バー (I型、アンダーカウンターシンク、シェーカースタイル扉のキャビネット、中間色木目調キャビネット、セラミックタイルの床、ベージュの床、白いキッチンカウンター) の写真
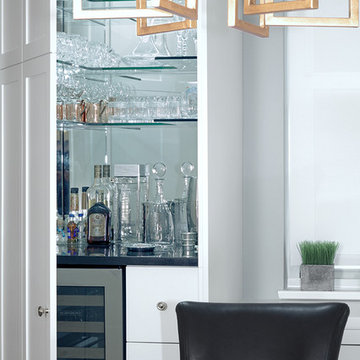
ニューヨークにあるお手頃価格の小さなトラディショナルスタイルのおしゃれなウェット バー (I型、シンクなし、シェーカースタイル扉のキャビネット、白いキャビネット、クオーツストーンカウンター、ミラータイルのキッチンパネル、無垢フローリング) の写真

This client approached us to help her redesign her kitchen. It turned out to be a redesign of their spacious kitchen, informal dining, wet bar, work desk & pantry. Our design started with the clean-up of some intrusive structure. We were able to replace a dropped beam and post with a larger flush beam and removed and intrusively placed post. This simple structural change opened up more design opportunities and helped the areas flow easily between one another.
Special attention was applied to the show stopping stained gray kitchen island which became the focal point of the kitchen. The previous L-shaped was lined with columns and arches visually closing itself and its users off from the living and dining areas nearby. The owner was able to source a beautiful one piece slab of honed Vermont white danby marble for the island. This spacious island provides generous seating for 4-5 people and plenty of space for cooking prep and clean up. After removing the arches from the island area we did not want to clutter up the space, so two lantern fixtures from Circa lighting were selected to add an eye attracting detail as well as task lighting.
The island isn’t the only pageant winner in this kitchen, the range wall has plenty to look at with the Wolf cook top, the custom vent hood, by Modern-Aire, and classic Carrera marble subway tile back splash and the perimeter counter top of honed absolute black granite.
Phoography: Tina Colebrook
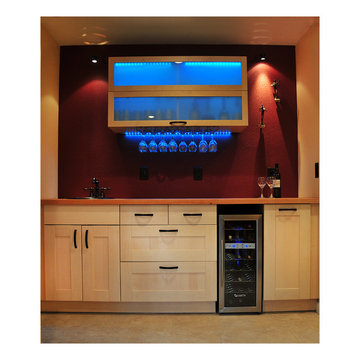
Miri Ekshtein
サンフランシスコにある低価格の中くらいなコンテンポラリースタイルのおしゃれなウェット バー (I型、ドロップインシンク、シェーカースタイル扉のキャビネット、淡色木目調キャビネット、木材カウンター、赤いキッチンパネル、磁器タイルの床) の写真
サンフランシスコにある低価格の中くらいなコンテンポラリースタイルのおしゃれなウェット バー (I型、ドロップインシンク、シェーカースタイル扉のキャビネット、淡色木目調キャビネット、木材カウンター、赤いキッチンパネル、磁器タイルの床) の写真
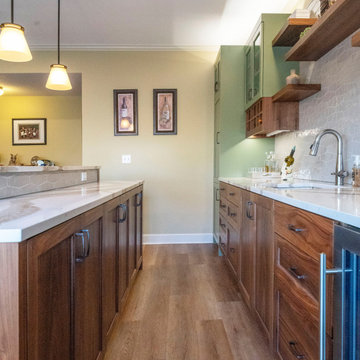
A new bar and back of bar in clear finished walnut and a beautiful sage green paint. Quartz countertops throughout with a matched veining from upper to lower counter. Walnut floating shelves and wine storage finished off the project.
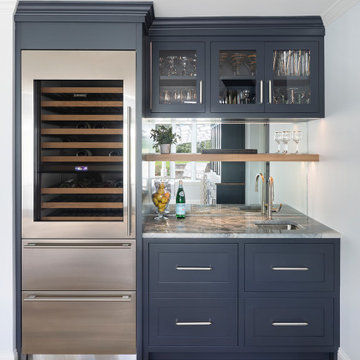
ブリッジポートにある中くらいなトランジショナルスタイルのおしゃれなウェット バー (I型、アンダーカウンターシンク、シェーカースタイル扉のキャビネット、青いキャビネット、珪岩カウンター、ガラスタイルのキッチンパネル、磁器タイルの床、ベージュの床、マルチカラーのキッチンカウンター) の写真
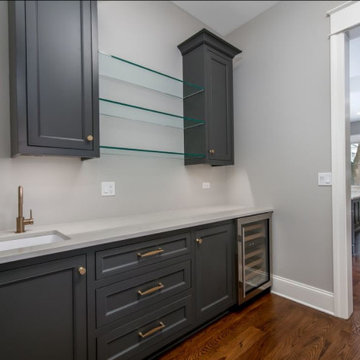
The Butler's pantry is easily accessed from both the kitchen as well as the family room. Details from the kitchen island are used to complemented this serving area.
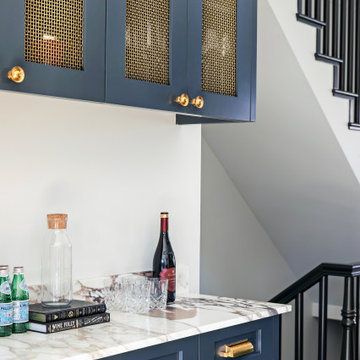
Photo by Jamie Anholt
カルガリーにある高級な小さなトランジショナルスタイルのおしゃれなホームバー (I型、シェーカースタイル扉のキャビネット、青いキャビネット、大理石カウンター、白いキッチンパネル、淡色無垢フローリング、マルチカラーのキッチンカウンター) の写真
カルガリーにある高級な小さなトランジショナルスタイルのおしゃれなホームバー (I型、シェーカースタイル扉のキャビネット、青いキャビネット、大理石カウンター、白いキッチンパネル、淡色無垢フローリング、マルチカラーのキッチンカウンター) の写真
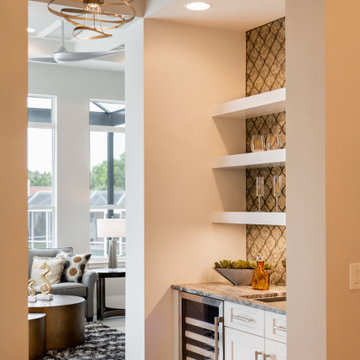
マイアミにある高級な小さなトランジショナルスタイルのおしゃれなウェット バー (I型、アンダーカウンターシンク、シェーカースタイル扉のキャビネット、白いキャビネット、御影石カウンター、マルチカラーのキッチンパネル、セラミックタイルの床、ベージュの床、グレーのキッチンカウンター、ミラータイルのキッチンパネル) の写真
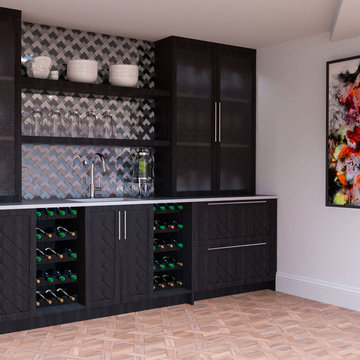
Basement Kitchenette/Bar
トロントにある中くらいなモダンスタイルのおしゃれなウェット バー (I型、アンダーカウンターシンク、シェーカースタイル扉のキャビネット、濃色木目調キャビネット、コンクリートカウンター、マルチカラーのキッチンパネル、メタルタイルのキッチンパネル、淡色無垢フローリング、茶色い床、グレーのキッチンカウンター) の写真
トロントにある中くらいなモダンスタイルのおしゃれなウェット バー (I型、アンダーカウンターシンク、シェーカースタイル扉のキャビネット、濃色木目調キャビネット、コンクリートカウンター、マルチカラーのキッチンパネル、メタルタイルのキッチンパネル、淡色無垢フローリング、茶色い床、グレーのキッチンカウンター) の写真
ホームバー (シェーカースタイル扉のキャビネット) の写真
40