ホームバー (落し込みパネル扉のキャビネット) の写真
絞り込み:
資材コスト
並び替え:今日の人気順
写真 2781〜2800 枚目(全 4,369 枚)
1/2
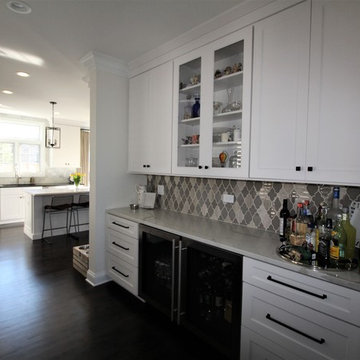
kitchen remodel, beautiful white cabinets, quartz top and a nice rich stain on floors!
ナッシュビルにある中くらいなトランジショナルスタイルのおしゃれなウェット バー (I型、シンクなし、落し込みパネル扉のキャビネット、白いキャビネット、クオーツストーンカウンター、マルチカラーのキッチンパネル、セラミックタイルのキッチンパネル、濃色無垢フローリング、黒い床、グレーのキッチンカウンター) の写真
ナッシュビルにある中くらいなトランジショナルスタイルのおしゃれなウェット バー (I型、シンクなし、落し込みパネル扉のキャビネット、白いキャビネット、クオーツストーンカウンター、マルチカラーのキッチンパネル、セラミックタイルのキッチンパネル、濃色無垢フローリング、黒い床、グレーのキッチンカウンター) の写真
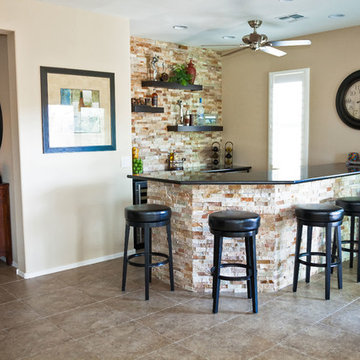
i2i Films
フェニックスにあるお手頃価格の中くらいなトランジショナルスタイルのおしゃれな着席型バー (L型、シンクなし、濃色木目調キャビネット、御影石カウンター、落し込みパネル扉のキャビネット、ベージュキッチンパネル、石タイルのキッチンパネル、セラミックタイルの床) の写真
フェニックスにあるお手頃価格の中くらいなトランジショナルスタイルのおしゃれな着席型バー (L型、シンクなし、濃色木目調キャビネット、御影石カウンター、落し込みパネル扉のキャビネット、ベージュキッチンパネル、石タイルのキッチンパネル、セラミックタイルの床) の写真
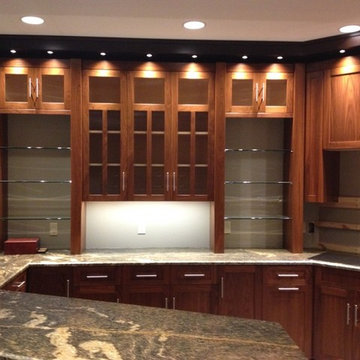
グランドラピッズにある中くらいなコンテンポラリースタイルのおしゃれな着席型バー (L型、落し込みパネル扉のキャビネット、中間色木目調キャビネット、御影石カウンター、磁器タイルの床) の写真
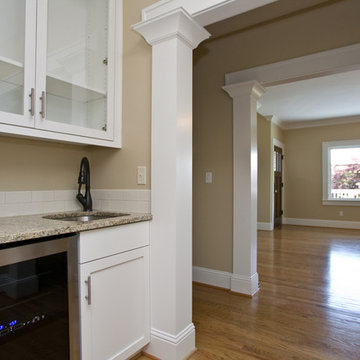
ポートランドにあるお手頃価格の中くらいなトラディショナルスタイルのおしゃれなウェット バー (I型、アンダーカウンターシンク、落し込みパネル扉のキャビネット、白いキャビネット、御影石カウンター、白いキッチンパネル、サブウェイタイルのキッチンパネル、淡色無垢フローリング) の写真

Fabulous Brown Antiques Leathered granite bar top. Material supplied by Garpa Co.- House of Natural Stone and fabrication by Surface Setters, Richmond Hill, GA
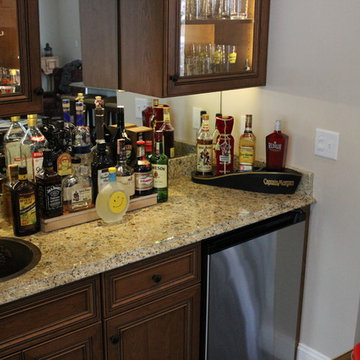
ニューヨークにある小さなトラディショナルスタイルのおしゃれなウェット バー (I型、ドロップインシンク、落し込みパネル扉のキャビネット、中間色木目調キャビネット、御影石カウンター) の写真
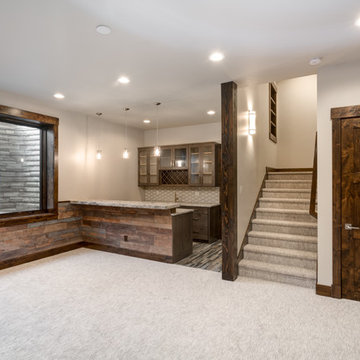
Bar in Mountain Modern Contemporary home in Steamboat Springs, Colorado, Ski Town USA built by Amaron Folkestad General Contractors Steamboats Builder www.AmaronBuilders.com
Apex Architecture
Photos by Dan Tullos Mountain Home Photography
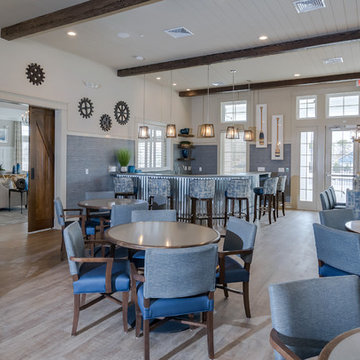
Linda McManus Images
フィラデルフィアにある巨大なラスティックスタイルのおしゃれな着席型バー (コの字型、アンダーカウンターシンク、落し込みパネル扉のキャビネット、グレーのキャビネット、珪岩カウンター、グレーのキッチンパネル、石スラブのキッチンパネル、クッションフロア、ベージュの床、グレーのキッチンカウンター) の写真
フィラデルフィアにある巨大なラスティックスタイルのおしゃれな着席型バー (コの字型、アンダーカウンターシンク、落し込みパネル扉のキャビネット、グレーのキャビネット、珪岩カウンター、グレーのキッチンパネル、石スラブのキッチンパネル、クッションフロア、ベージュの床、グレーのキッチンカウンター) の写真
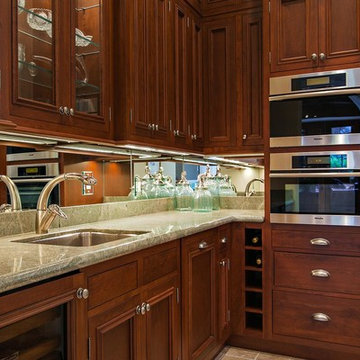
Captured To Sell
マイアミにあるトラディショナルスタイルのおしゃれなウェット バー (ll型、アンダーカウンターシンク、落し込みパネル扉のキャビネット、濃色木目調キャビネット、御影石カウンター、ライムストーンの床) の写真
マイアミにあるトラディショナルスタイルのおしゃれなウェット バー (ll型、アンダーカウンターシンク、落し込みパネル扉のキャビネット、濃色木目調キャビネット、御影石カウンター、ライムストーンの床) の写真
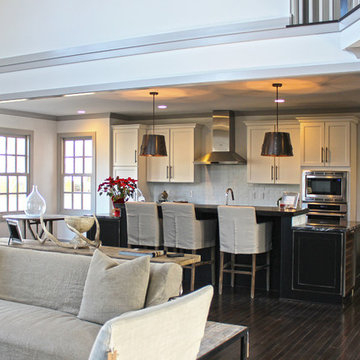
The Tuckerman Home Group
コロンバスにある高級な巨大なトランジショナルスタイルのおしゃれな着席型バー (L型、アンダーカウンターシンク、落し込みパネル扉のキャビネット、白いキャビネット、御影石カウンター、白いキッチンパネル、テラコッタタイルのキッチンパネル、濃色無垢フローリング) の写真
コロンバスにある高級な巨大なトランジショナルスタイルのおしゃれな着席型バー (L型、アンダーカウンターシンク、落し込みパネル扉のキャビネット、白いキャビネット、御影石カウンター、白いキッチンパネル、テラコッタタイルのキッチンパネル、濃色無垢フローリング) の写真
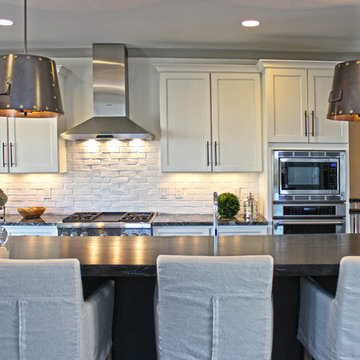
The Tuckerman Home Group
コロンバスにある高級な巨大なトランジショナルスタイルのおしゃれな着席型バー (L型、アンダーカウンターシンク、落し込みパネル扉のキャビネット、白いキャビネット、御影石カウンター、白いキッチンパネル、テラコッタタイルのキッチンパネル、濃色無垢フローリング) の写真
コロンバスにある高級な巨大なトランジショナルスタイルのおしゃれな着席型バー (L型、アンダーカウンターシンク、落し込みパネル扉のキャビネット、白いキャビネット、御影石カウンター、白いキッチンパネル、テラコッタタイルのキッチンパネル、濃色無垢フローリング) の写真
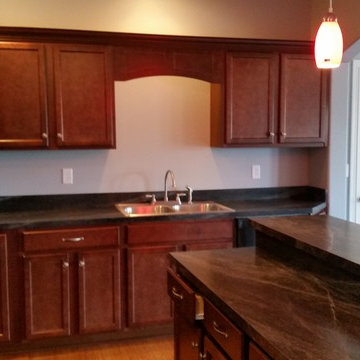
ルイビルにある低価格の中くらいなトランジショナルスタイルのおしゃれなウェット バー (L型、ドロップインシンク、落し込みパネル扉のキャビネット、濃色木目調キャビネット、人工大理石カウンター、黒いキッチンパネル、石スラブのキッチンパネル、無垢フローリング) の写真
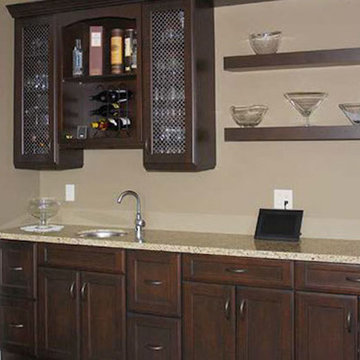
バンクーバーにある小さなトラディショナルスタイルのおしゃれなウェット バー (I型、アンダーカウンターシンク、落し込みパネル扉のキャビネット、濃色木目調キャビネット、御影石カウンター、濃色無垢フローリング、茶色い床、ベージュのキッチンカウンター) の写真
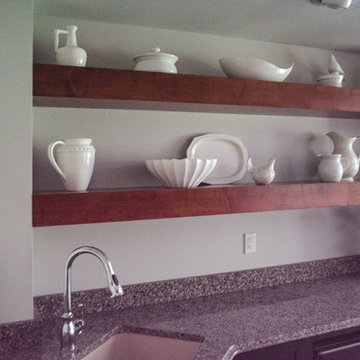
Directly across from the entrance is a small Kitchenette which houses a corner sink, a microwave, and a beverage center. The cabinetry by PC Homes in New Albany, IN has a painted black finish with a bronze glaze. The countertops are quartz by Cambria. The faucets and cabinetry hardware is in a brushed nickel finish to pop off the dark cabinetry. We did not want this area to feel like a Kitchen, so in lieu of upper cabinets, we did chunky floating shelves the same wood tone as the china cabinet nestled between the two bump outs. We accessorized with the homeowner’s collection of white dish ware. The homeowner found this fabulous wood cutout of the state of Kentucky at a local art gallery.
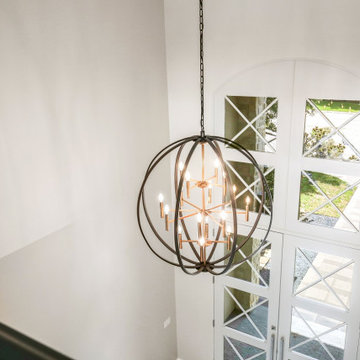
A grand entrance for a grand home! When you walk into this remodeled home you are greeted by two gorgeous chandeliers form Hinkley Lighting that lights up the newly open space! A custom-designed wine wall featuring wine racks from Stac and custom glass doors grace the dining area followed by a secluded dry bar to hold all of the glasses, liquor, and cold items. What a way to say welcome home!
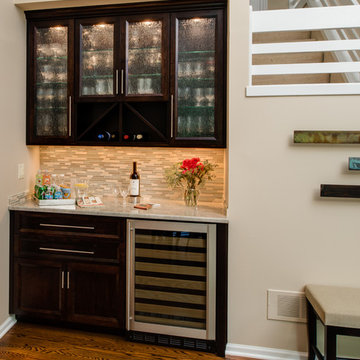
Phoenix Photographic
デトロイトにある中くらいなモダンスタイルのおしゃれなホームバー (L型、アンダーカウンターシンク、落し込みパネル扉のキャビネット、濃色木目調キャビネット、珪岩カウンター、緑のキッチンパネル、モザイクタイルのキッチンパネル、セラミックタイルの床) の写真
デトロイトにある中くらいなモダンスタイルのおしゃれなホームバー (L型、アンダーカウンターシンク、落し込みパネル扉のキャビネット、濃色木目調キャビネット、珪岩カウンター、緑のキッチンパネル、モザイクタイルのキッチンパネル、セラミックタイルの床) の写真
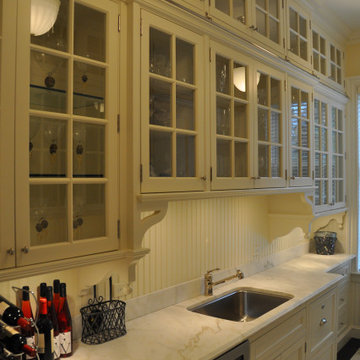
ニューヨークにあるラグジュアリーな広いトランジショナルスタイルのおしゃれなウェット バー (ll型、アンダーカウンターシンク、落し込みパネル扉のキャビネット、ベージュのキャビネット、大理石カウンター、ベージュキッチンパネル、木材のキッチンパネル、大理石の床、ベージュの床、ベージュのキッチンカウンター) の写真

The Parkgate was designed from the inside out to give homage to the past. It has a welcoming wraparound front porch and, much like its ancestors, a surprising grandeur from floor to floor. The stair opens to a spectacular window with flanking bookcases, making the family space as special as the public areas of the home. The formal living room is separated from the family space, yet reconnected with a unique screened porch ideal for entertaining. The large kitchen, with its built-in curved booth and large dining area to the front of the home, is also ideal for entertaining. The back hall entry is perfect for a large family, with big closets, locker areas, laundry home management room, bath and back stair. The home has a large master suite and two children's rooms on the second floor, with an uncommon third floor boasting two more wonderful bedrooms. The lower level is every family’s dream, boasting a large game room, guest suite, family room and gymnasium with 14-foot ceiling. The main stair is split to give further separation between formal and informal living. The kitchen dining area flanks the foyer, giving it a more traditional feel. Upon entering the home, visitors can see the welcoming kitchen beyond.
Photographer: David Bixel
Builder: DeHann Homes
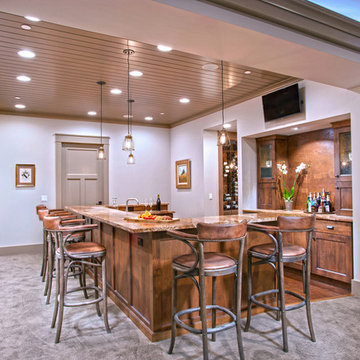
ニューヨークにある高級な広いトラディショナルスタイルのおしゃれな着席型バー (I型、アンダーカウンターシンク、落し込みパネル扉のキャビネット、濃色木目調キャビネット、珪岩カウンター、茶色いキッチンパネル、木材のキッチンパネル、カーペット敷き、ベージュの床、ベージュのキッチンカウンター) の写真
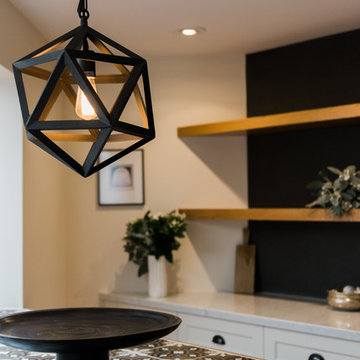
ブリスベンにある高級な広いエクレクティックスタイルのおしゃれな着席型バー (I型、落し込みパネル扉のキャビネット、白いキャビネット、タイルカウンター、黒いキッチンパネル、濃色無垢フローリング) の写真
ホームバー (落し込みパネル扉のキャビネット) の写真
140