ホームバー (落し込みパネル扉のキャビネット) の写真
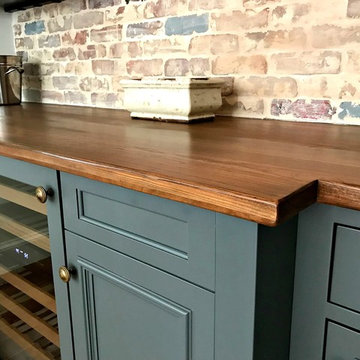
フィラデルフィアにある中くらいなトラディショナルスタイルのおしゃれなウェット バー (I型、シンクなし、落し込みパネル扉のキャビネット、グレーのキャビネット、木材カウンター、マルチカラーのキッチンパネル、レンガのキッチンパネル、濃色無垢フローリング、茶色い床、茶色いキッチンカウンター) の写真
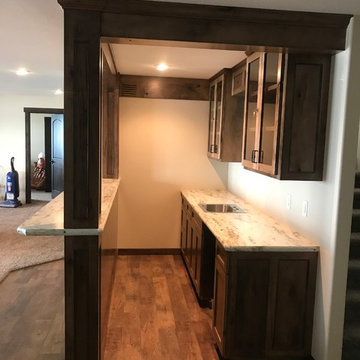
他の地域にある中くらいなラスティックスタイルのおしゃれなウェット バー (ll型、ドロップインシンク、落し込みパネル扉のキャビネット、濃色木目調キャビネット、御影石カウンター、濃色無垢フローリング、茶色い床) の写真
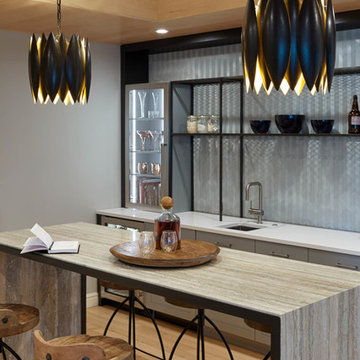
他の地域にある広いモダンスタイルのおしゃれな着席型バー (アンダーカウンターシンク、落し込みパネル扉のキャビネット、淡色無垢フローリング、茶色い床、グレーのキッチンカウンター、I型、グレーのキャビネット、グレーのキッチンパネル、ガラスタイルのキッチンパネル) の写真
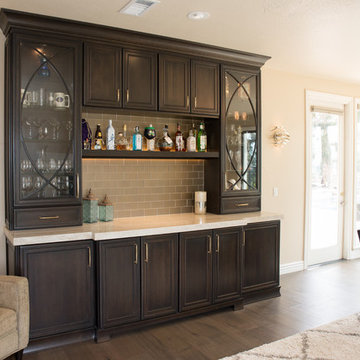
An outdated oak kitchen with panorama views was in desperate need of a remodel for this working family of 5. An inspiration picture with mirrored panels was the take off point for this sophisticated mirror and curved mullion cabinet design. The fridge and freezer are a focal point hidden behind beautiful wood panels and flanked by 5' tall mirrored pantries. Additional storage sets on the counter and acts as the focal point upon entry from the front of the house. New French doors open up where a window once resided, and new windows over the sink reach down to the countertop. A flushmount ceiling hood for the island cooktop disappears into a floating soffit paneled in matching wood. Pendants drip down to anchor the space. A large 66" x 120" island provides ample prep and entertaining space. The bar provides additional entertaining space, which the family does often, hosting up to 100 guests at a time. A cantina door was added at the end of the room, opening up the living and dining space out to the pool deck. Brushed brass faucets, fixtures, and accents add polish and sparkle.
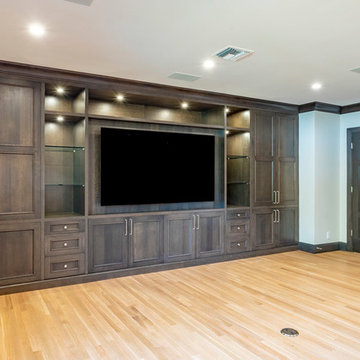
After purchasing their ideal ranch style home built in the ‘70s, our clients had requested some major updates and needs throughout the house. The couple loved to cook and desired a large kitchen with professional appliances and a space that connects with the family room for ultimate entertaining. The husband wanted a retreat of his own with office space and a separate bathroom. Both clients disliked the ‘70s aesthetic of their outdated master suite and agreed that too would need a complete update.
The JRP Team focused on the strategic removal of several walls between the entrance, living room, and kitchen to establish a new balance by creating an open floor plan that embraces the natural flow of the home. The luxurious kitchen turned out to be the highlight of the home with beautifully curated materials and double islands. The expanded master bedroom creates space for a relocated and enlarged master bath with walk-in closet. Adding new four panel doors to the backyard of the master suite anchors the room, filling the space with natural light. A large addition was necessary to accommodate the "Man Cave" which provides an exclusive retreat complete with wet bar– perfect for entertaining or relaxing. The remodel took a dated, choppy and disconnected floor plan to a bespoke haven sparkling with natural light and gorgeous finishes.
PROJECT DETAILS:
• Style: Traditional
• Countertops: Quartzite - White Pearl (Cloudy)
• Cabinets: Dewils, Lakewood (Frameless), Maple, Shadow Gray
• Hardware Fixture Finish: Polished Chrome
• Flooring: White Oak – Galleher, Limestone / Brushed
• Paint Colors: Sea Salt / Shadow Gray
• Photographer: J.R. Maddox
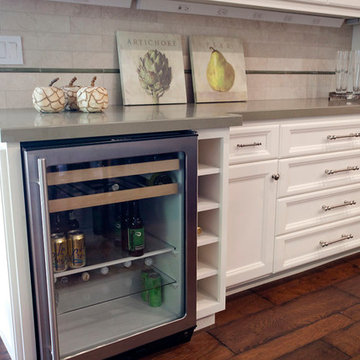
サンフランシスコにある中くらいなトランジショナルスタイルのおしゃれなウェット バー (落し込みパネル扉のキャビネット、白いキャビネット、ベージュキッチンパネル、石タイルのキッチンパネル、濃色無垢フローリング、茶色い床、I型、人工大理石カウンター) の写真
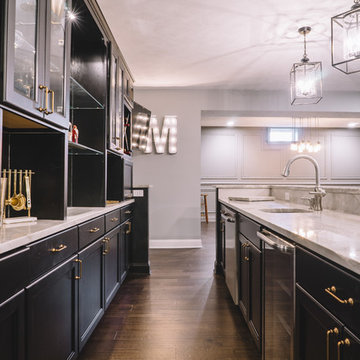
他の地域にある高級な広いトランジショナルスタイルのおしゃれな着席型バー (ll型、アンダーカウンターシンク、落し込みパネル扉のキャビネット、大理石カウンター、濃色無垢フローリング、黒いキャビネット、ミラータイルのキッチンパネル) の写真
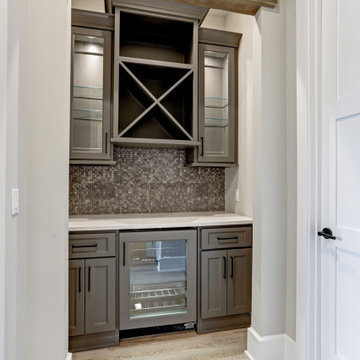
butler pantry from kitchen to dining
ヒューストンにある高級な中くらいなトランジショナルスタイルのおしゃれなドライ バー (I型、シンクなし、落し込みパネル扉のキャビネット、グレーのキャビネット、御影石カウンター、マルチカラーのキッチンパネル、ガラスタイルのキッチンパネル、淡色無垢フローリング、マルチカラーの床、白いキッチンカウンター) の写真
ヒューストンにある高級な中くらいなトランジショナルスタイルのおしゃれなドライ バー (I型、シンクなし、落し込みパネル扉のキャビネット、グレーのキャビネット、御影石カウンター、マルチカラーのキッチンパネル、ガラスタイルのキッチンパネル、淡色無垢フローリング、マルチカラーの床、白いキッチンカウンター) の写真
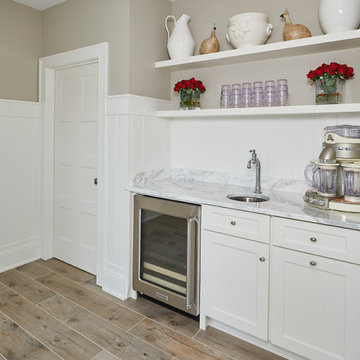
グランドラピッズにある高級な中くらいなエクレクティックスタイルのおしゃれなウェット バー (I型、アンダーカウンターシンク、落し込みパネル扉のキャビネット、白いキャビネット、御影石カウンター、白いキッチンパネル、塗装板のキッチンパネル、無垢フローリング、グレーの床、白いキッチンカウンター) の写真
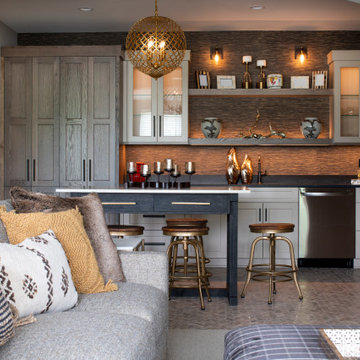
ミネアポリスにあるラグジュアリーな中くらいなトランジショナルスタイルのおしゃれなウェット バー (I型、アンダーカウンターシンク、落し込みパネル扉のキャビネット、淡色木目調キャビネット、クオーツストーンカウンター、マルチカラーのキッチンパネル、御影石のキッチンパネル、セラミックタイルの床、グレーの床、黒いキッチンカウンター) の写真

ダラスにある高級な中くらいなトラディショナルスタイルのおしゃれなウェット バー (グレーのキャビネット、無垢フローリング、ll型、アンダーカウンターシンク、落し込みパネル扉のキャビネット、御影石カウンター、マルチカラーのキッチンパネル、モザイクタイルのキッチンパネル) の写真
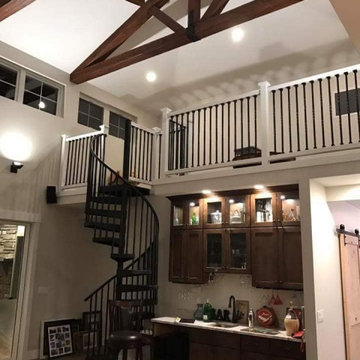
Loft living room, could be library, game room, or tv room. Complete wet bar below loft with brushed bronze fixtures and single sink.
シアトルにあるお手頃価格の中くらいなトランジショナルスタイルのおしゃれなウェット バー (I型、アンダーカウンターシンク、落し込みパネル扉のキャビネット、濃色木目調キャビネット、御影石カウンター、グレーの床、ベージュのキッチンカウンター、無垢フローリング) の写真
シアトルにあるお手頃価格の中くらいなトランジショナルスタイルのおしゃれなウェット バー (I型、アンダーカウンターシンク、落し込みパネル扉のキャビネット、濃色木目調キャビネット、御影石カウンター、グレーの床、ベージュのキッチンカウンター、無垢フローリング) の写真
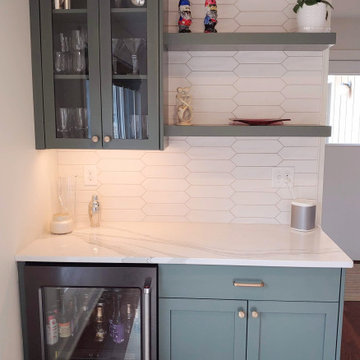
Dry bar
他の地域にあるお手頃価格の中くらいなトランジショナルスタイルのおしゃれなホームバー (I型、落し込みパネル扉のキャビネット、緑のキャビネット、クオーツストーンカウンター、白いキッチンパネル、濃色無垢フローリング、白いキッチンカウンター) の写真
他の地域にあるお手頃価格の中くらいなトランジショナルスタイルのおしゃれなホームバー (I型、落し込みパネル扉のキャビネット、緑のキャビネット、クオーツストーンカウンター、白いキッチンパネル、濃色無垢フローリング、白いキッチンカウンター) の写真
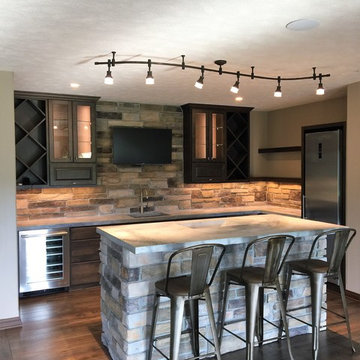
When finishing the basement these clients wanted a bar to entertain, to complement the dark cherry cabinetry they decided on a stone that would accent with brown towns and highlight with contrast!
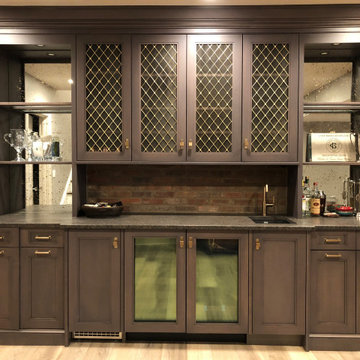
The basement bar is full overlay cabinetry in Matte Twilight. The center wall cabinet has natural brass diamond and Rosette with Pewter Mesh Backing and antique glass on the back of the flanking open cabinets.
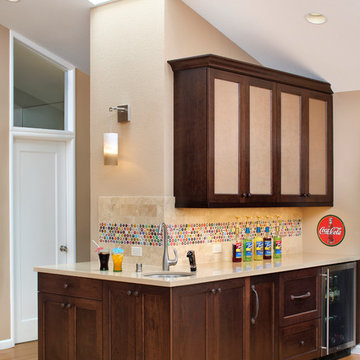
Bernard Andre
Beverage bar with built-in soda bar gun, icemaker, dishwasher drawer and undercounter beverage refrigerator. Backsplash uses soda bottle caps as an accent.
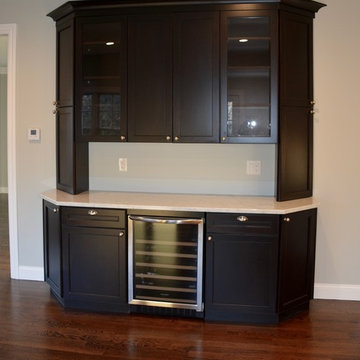
他の地域にある中くらいなトラディショナルスタイルのおしゃれなウェット バー (I型、落し込みパネル扉のキャビネット、濃色木目調キャビネット、無垢フローリング) の写真
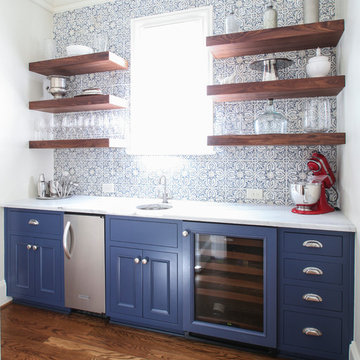
Mekenzie France
シャーロットにある広いトランジショナルスタイルのおしゃれなウェット バー (I型、アンダーカウンターシンク、青いキャビネット、マルチカラーのキッチンパネル、無垢フローリング、落し込みパネル扉のキャビネット、茶色い床) の写真
シャーロットにある広いトランジショナルスタイルのおしゃれなウェット バー (I型、アンダーカウンターシンク、青いキャビネット、マルチカラーのキッチンパネル、無垢フローリング、落し込みパネル扉のキャビネット、茶色い床) の写真
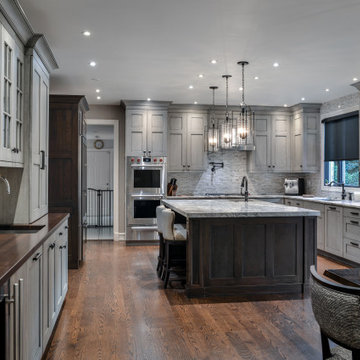
Authentic Luxury brand, RUTT Handcrafted Cabinetry graces this gorgeous kitchen design. From the contemporary gray perimeter cabinets to the walnut island, this is a kitchen designed with a touch of elegance. The bar area compliments this entertaining kitchen giving them space to display hors d'oeuvres and cocktails. The fridge is encased in a beautiful walnut armoire.
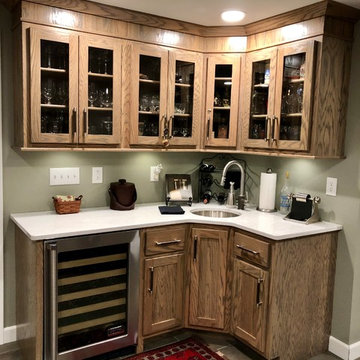
This bar/wine area features oak cabinets, with a gray stain color, 1/2" overlay construction, tongue and groove doors, slab drawer fronts, locking liquor cabinets, light rail, and crown molding enclosing the space between cabinets and ceiling.
ホームバー (落し込みパネル扉のキャビネット) の写真
100