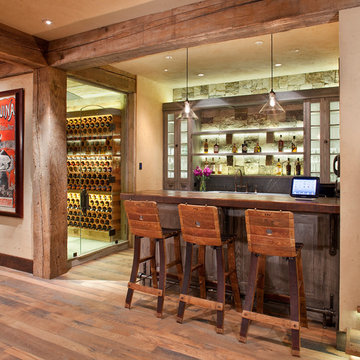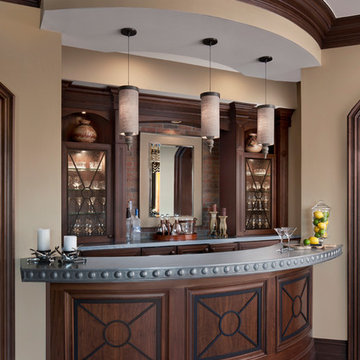ホームバー (ガラス扉のキャビネット、オープンシェルフ) の写真
絞り込み:
資材コスト
並び替え:今日の人気順
写真 781〜800 枚目(全 4,284 枚)
1/3

ニューヨークにある広いモダンスタイルのおしゃれな着席型バー (コの字型、アンダーカウンターシンク、ガラス扉のキャビネット、中間色木目調キャビネット、人工大理石カウンター、白いキッチンパネル、塗装フローリング、茶色い床) の写真
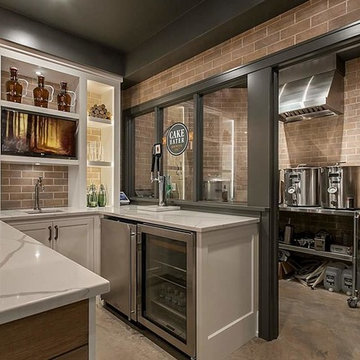
Do you want brick walls but don't want the grout and cleaning issues of real brick? Granicrete has you covered! These stunning brick walls were hand-crafted and hand-troweled. The homeowner didn't want the deep grooves of real brick, so they chose Granicrete concrete. This custom look has a narrow mock-grout line and is completely sealed. The walls are custom colored in taupes and Stonehenge to coordinate with the custom Granicrete flooring.
Photography by - Parade Craze
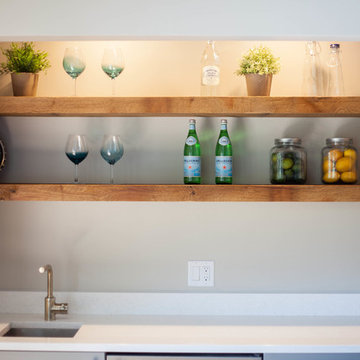
These were the floating shelves we made out of reclaimed barn wood for the master bedroom wet bar
Cami McIntosh Photography
ソルトレイクシティにある中くらいなモダンスタイルのおしゃれなウェット バー (I型、アンダーカウンターシンク、オープンシェルフ、中間色木目調キャビネット、大理石カウンター) の写真
ソルトレイクシティにある中くらいなモダンスタイルのおしゃれなウェット バー (I型、アンダーカウンターシンク、オープンシェルフ、中間色木目調キャビネット、大理石カウンター) の写真
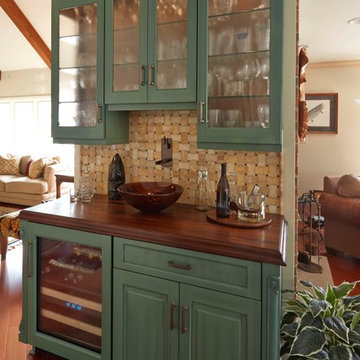
シカゴにある中くらいなトランジショナルスタイルのおしゃれなウェット バー (I型、ガラス扉のキャビネット、緑のキャビネット、木材カウンター、茶色いキッチンパネル、セラミックタイルのキッチンパネル、無垢フローリング、茶色い床) の写真

オースティンにある中くらいなトランジショナルスタイルのおしゃれなウェット バー (ガラス扉のキャビネット、濃色木目調キャビネット、L型、アンダーカウンターシンク、クオーツストーンカウンター、グレーのキッチンパネル、石タイルのキッチンパネル、磁器タイルの床、茶色い床、白いキッチンカウンター) の写真
Rec room, bunker, theatre room, man cave - whatever you call this room, it has one purpose and that is to kick back and relax. This almost 17' x 30' room features built-in cabinetry to hide all of your home theatre equipment, a u-shaped bar, custom bar back with LED lighting, and a custom floor to ceiling wine rack complete with powder-coated pulls and hardware. Spanning over 320 sq ft and with 19 ft ceilings, this room is bathed with sunlight from four huge horizontal windows. Built-ins and bar are Black Panther (OC-68), both are Benjamin Moore colors. Flooring supplied by Torlys (Colossia Pelzer Oak).

Built in 1915, this classic craftsman style home is located in the Capitol Mansions Historic District. When the time came to remodel, the homeowners wanted to continue to celebrate its history by keeping with the craftsman style but elevating the kitchen’s function to include the latest in quality cabinetry and modern appliances.
The new spacious kitchen (and adjacent walk-in pantry) provides the perfect environment for a couple who loves to cook and entertain. White perimeter cabinets and dark soapstone counters make a timeless and classic color palette. Designed to have a more furniture-like feel, the large island has seating on one end and is finished in an historically inspired warm grey paint color. The vertical stone “legs” on either side of the gas range-top highlight the cooking area and add custom detail within the long run of cabinets. Wide barn doors designed to match the cabinet inset door style slide open to reveal a spacious appliance garage, and close when the kitchen goes into entertainer mode. Finishing touches such as the brushed nickel pendants add period style over the island.
A bookcase anchors the corner between the kitchen and breakfast area providing convenient access for frequently referenced cookbooks from either location.
Just around the corner from the kitchen, a large walk-in butler’s pantry in cheerful yellow provides even more counter space and storage ability. Complete with an undercounter wine refrigerator, a deep prep sink, and upper storage at a glance, it’s any chef’s happy place.
Photo credit: Fred Donham of Photographerlink

This French Villa wet bar features unique wall art above the fully stocked glass shelving for beverages. Three silver velvet bar stools match the steel-colored countertops adding to the overall industrial look of the bar.

ソルトレイクシティにある中くらいなコンテンポラリースタイルのおしゃれな着席型バー (ll型、ガラス扉のキャビネット、白いキャビネット、人工大理石カウンター、ベージュキッチンパネル、磁器タイルのキッチンパネル、淡色無垢フローリング、ベージュの床、アンダーカウンターシンク) の写真
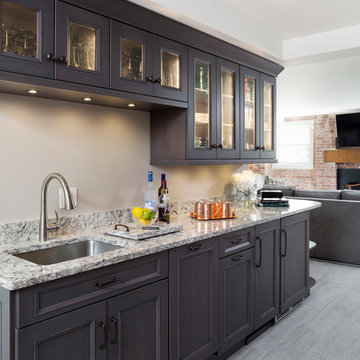
Stacy Zarin Goldberg
ワシントンD.C.にあるお手頃価格の中くらいなトラディショナルスタイルのおしゃれなウェット バー (I型、アンダーカウンターシンク、ガラス扉のキャビネット、黒いキャビネット、御影石カウンター、グレーの床、磁器タイルの床) の写真
ワシントンD.C.にあるお手頃価格の中くらいなトラディショナルスタイルのおしゃれなウェット バー (I型、アンダーカウンターシンク、ガラス扉のキャビネット、黒いキャビネット、御影石カウンター、グレーの床、磁器タイルの床) の写真
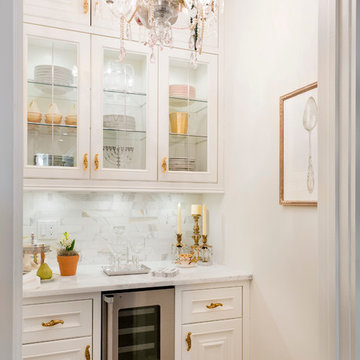
Rikki Snyder
ニューヨークにあるトラディショナルスタイルのおしゃれなホームバー (I型、ガラス扉のキャビネット、白いキャビネット、白いキッチンパネル、シンクなし) の写真
ニューヨークにあるトラディショナルスタイルのおしゃれなホームバー (I型、ガラス扉のキャビネット、白いキャビネット、白いキッチンパネル、シンクなし) の写真
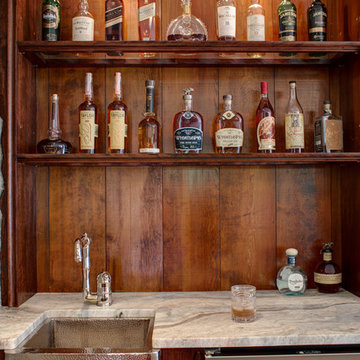
1926 Colonial Renovation
ボストンにあるトラディショナルスタイルのおしゃれなウェット バー (アンダーカウンターシンク、オープンシェルフ、中間色木目調キャビネット、大理石カウンター) の写真
ボストンにあるトラディショナルスタイルのおしゃれなウェット バー (アンダーカウンターシンク、オープンシェルフ、中間色木目調キャビネット、大理石カウンター) の写真
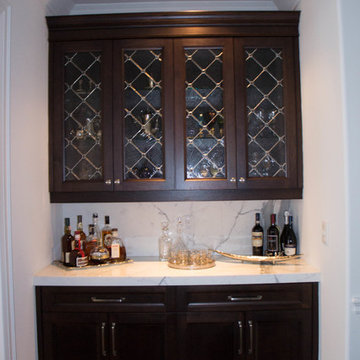
NM INTERIORS
トロントにある中くらいなトランジショナルスタイルのおしゃれなウェット バー (I型、シンクなし、ガラス扉のキャビネット、濃色木目調キャビネット、大理石カウンター、白いキッチンパネル、大理石のキッチンパネル、濃色無垢フローリング、茶色い床、白いキッチンカウンター) の写真
トロントにある中くらいなトランジショナルスタイルのおしゃれなウェット バー (I型、シンクなし、ガラス扉のキャビネット、濃色木目調キャビネット、大理石カウンター、白いキッチンパネル、大理石のキッチンパネル、濃色無垢フローリング、茶色い床、白いキッチンカウンター) の写真
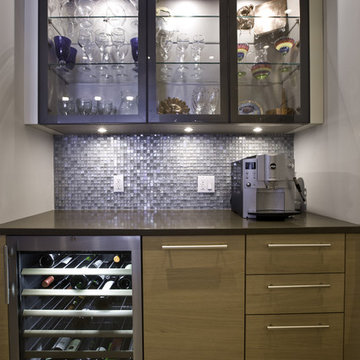
ニューヨークにあるコンテンポラリースタイルのおしゃれなホームバー (ガラス扉のキャビネット、中間色木目調キャビネット、青いキッチンパネル) の写真
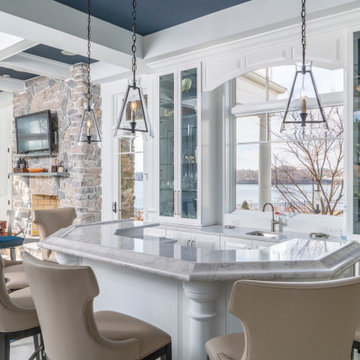
Our bar area has had the most significant changes. The existing mahogany bar, paneling, floors, fireplace and beams were all painted white. On the Bar, the elbow rail was mahogany and we had the faux finisher paint it to look like the quartz counter top. Be sure and look at the before shots!
Steve Buchanan Photography

ミネアポリスにあるカントリー風のおしゃれな着席型バー (ll型、アンダーカウンターシンク、ガラス扉のキャビネット、茶色いキャビネット、グレーのキッチンパネル、無垢フローリング、茶色い床、黒いキッチンカウンター) の写真
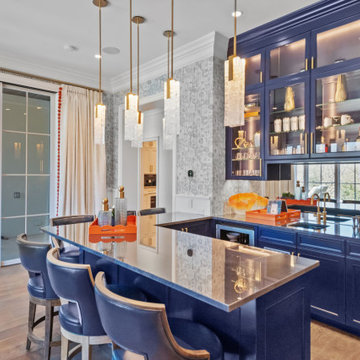
Uniting Greek Revival & Westlake Sophistication for a truly unforgettable home. Let Susan Semmelmann Interiors guide you in creating an exquisite living space that blends timeless elegance with contemporary comforts.
Susan Semmelmann's unique approach to design is evident in this project, where Greek Revival meets Westlake sophistication in a harmonious fusion of style and luxury. Our team of skilled artisans at our Fort Worth Fabric Studio crafts custom-made bedding, draperies, and upholsteries, ensuring that each room reflects your personal taste and vision.
The dining room showcases our commitment to innovation, featuring a stunning stone table with a custom brass base, beautiful wallpaper, and an elegant crystal light. Our use of vibrant hues of blues and greens in the formal living room brings a touch of life and energy to the space, while the grand room lives up to its name with sophisticated light fixtures and exquisite furnishings.
In the kitchen, we've combined whites and golds with splashes of black and touches of green leather in the bar stools to create a one-of-a-kind space that is both functional and luxurious. The primary suite offers a fresh and inviting atmosphere, adorned with blues, whites, and a charming floral wallpaper.
Each bedroom in the Happy Place is a unique sanctuary, featuring an array of colors such as purples, plums, pinks, blushes, and greens. These custom spaces are further enhanced by the attention to detail found in our Susan Semmelmann Interiors workroom creations.
Trust Susan Semmelmann and her 23 years of interior design expertise to bring your dream home to life, creating a masterpiece you'll be proud to call your own.

Modern & Indian designs on the opposite sides of the panel creating a beautiful composition of breakfast table with the crockery unit & the foyer, Like a mix of Yin & Yang.
ホームバー (ガラス扉のキャビネット、オープンシェルフ) の写真
40
