ホームバー (ウォールシェルフ、ルーバー扉のキャビネット、レイズドパネル扉のキャビネット、御影石カウンター) の写真
絞り込み:
資材コスト
並び替え:今日の人気順
写真 1〜20 枚目(全 2,054 枚)

This rustic basement bar and tv room invites any guest to kick up their feet and enjoy!
アトランタにあるお手頃価格の小さなラスティックスタイルのおしゃれな着席型バー (ll型、ドロップインシンク、レイズドパネル扉のキャビネット、中間色木目調キャビネット、御影石カウンター、ミラータイルのキッチンパネル、ベージュの床、ベージュのキッチンカウンター) の写真
アトランタにあるお手頃価格の小さなラスティックスタイルのおしゃれな着席型バー (ll型、ドロップインシンク、レイズドパネル扉のキャビネット、中間色木目調キャビネット、御影石カウンター、ミラータイルのキッチンパネル、ベージュの床、ベージュのキッチンカウンター) の写真

Woodharbor Custom Cabinetry
マイアミにある高級な中くらいなトランジショナルスタイルのおしゃれなウェット バー (レイズドパネル扉のキャビネット、グレーのキャビネット、御影石カウンター、I型、アンダーカウンターシンク、グレーのキッチンパネル、ミラータイルのキッチンパネル、磁器タイルの床、ベージュの床、マルチカラーのキッチンカウンター) の写真
マイアミにある高級な中くらいなトランジショナルスタイルのおしゃれなウェット バー (レイズドパネル扉のキャビネット、グレーのキャビネット、御影石カウンター、I型、アンダーカウンターシンク、グレーのキッチンパネル、ミラータイルのキッチンパネル、磁器タイルの床、ベージュの床、マルチカラーのキッチンカウンター) の写真
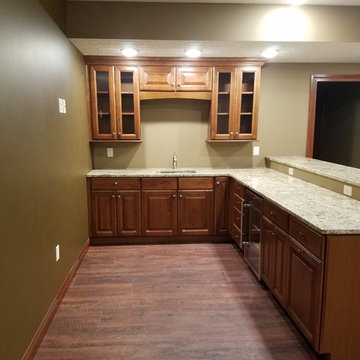
Home Gallery Flooring, Legacy Cabinets and Moduleo Luxury Vinyl and Granite Counter Tops
他の地域にある高級な中くらいなトラディショナルスタイルのおしゃれなウェット バー (L型、アンダーカウンターシンク、レイズドパネル扉のキャビネット、中間色木目調キャビネット、御影石カウンター、無垢フローリング、茶色い床) の写真
他の地域にある高級な中くらいなトラディショナルスタイルのおしゃれなウェット バー (L型、アンダーカウンターシンク、レイズドパネル扉のキャビネット、中間色木目調キャビネット、御影石カウンター、無垢フローリング、茶色い床) の写真
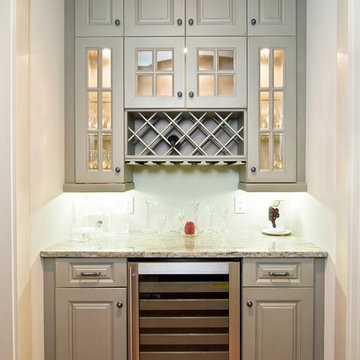
サンディエゴにある小さなトラディショナルスタイルのおしゃれなホームバー (I型、レイズドパネル扉のキャビネット、グレーのキャビネット、御影石カウンター、濃色無垢フローリング、茶色い床) の写真
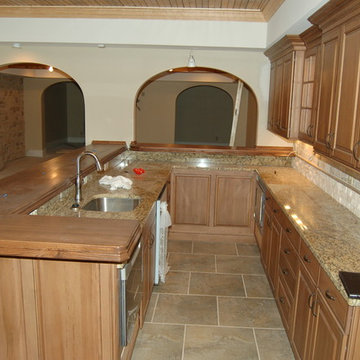
Aaron Kirby
アトランタにあるラスティックスタイルのおしゃれなウェット バー (コの字型、レイズドパネル扉のキャビネット、中間色木目調キャビネット、御影石カウンター、アンダーカウンターシンク、ベージュキッチンパネル、石タイルのキッチンパネル、セラミックタイルの床) の写真
アトランタにあるラスティックスタイルのおしゃれなウェット バー (コの字型、レイズドパネル扉のキャビネット、中間色木目調キャビネット、御影石カウンター、アンダーカウンターシンク、ベージュキッチンパネル、石タイルのキッチンパネル、セラミックタイルの床) の写真

シアトルにある小さなラスティックスタイルのおしゃれなウェット バー (I型、アンダーカウンターシンク、レイズドパネル扉のキャビネット、中間色木目調キャビネット、御影石カウンター、マルチカラーのキッチンパネル、石スラブのキッチンパネル、カーペット敷き) の写真
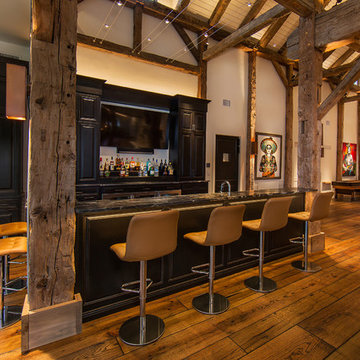
The lighting design in this rustic barn with a modern design was the designed and built by lighting designer Mike Moss. This was not only a dream to shoot because of my love for rustic architecture but also because the lighting design was so well done it was a ease to capture. Photography by Vernon Wentz of Ad Imagery
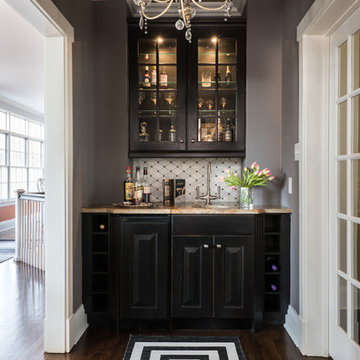
Bar area gets a make-over with new back splash and fresh paint. Sherwin Williams "Dovetail" 7018 on walls and #6989 Domino on bar, We used Indoor/outdoor rug for those red wine spills . For the ceiling we chose to have it Gold leafed .
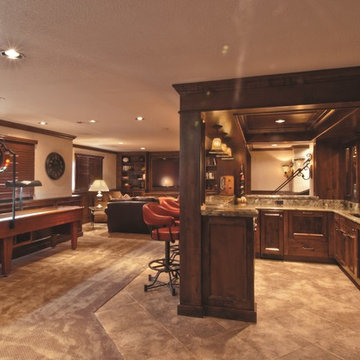
The entertainment center, paneled walls, and the bar cabinetry are the same knotty alder finish. The upper bar countertop is Mombassa granite with a 6cm laminated full bullnose edge.
Photograph by Patrick Wherritt.
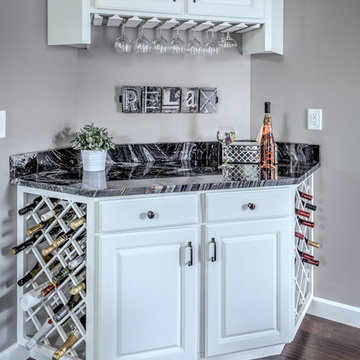
クリーブランドにある高級な中くらいなトランジショナルスタイルのおしゃれなウェット バー (I型、シンクなし、レイズドパネル扉のキャビネット、白いキャビネット、御影石カウンター、無垢フローリング、黒いキッチンパネル、石スラブのキッチンパネル) の写真
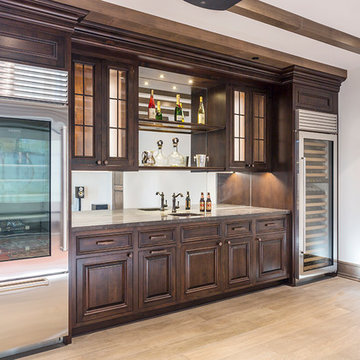
フェニックスにある広いトラディショナルスタイルのおしゃれなウェット バー (I型、アンダーカウンターシンク、レイズドパネル扉のキャビネット、濃色木目調キャビネット、御影石カウンター、淡色無垢フローリング、ベージュの床) の写真

Reforma quincho - salón de estar - comedor en vivienda unifamiliar.
Al finalizar con la remodelación de su escritorio, la familia quedó tan conforme con los resultados que quiso seguir remodelando otros espacios de su hogar para poder aprovecharlos más.
Aquí me tocó entrar en su quincho: espacio de reuniones más grandes con amigos para cenas y asados. Este les quedaba chico, no por las dimensiones del espacio, sino porque los muebles no llegaban a abarcarlo es su totalidad.
Se solicitó darle un lenguaje integral a todo un espacio que en su momento acogía un rejunte de muebles sobrantes que no se relacionaban entre si. Se propuso entonces un diseño que en su paleta de materiales combine hierro y madera.
Se propuso ampliar la mesada para mas lugar de trabajo, y se libero espacio de la misma agregando unos alaceneros horizontales abiertos, colgados sobre una estructura de hierro.
Para el asador, se diseñó un revestimiento en chapa completo que incluyera tanto la puerta del mismo como puertas y cajones inferiores para más guardado.
Las mesas y el rack de TV siguieron con el mismo lenguaje, simulando una estructura en hierro que sostiene el mueble de madera. Se incluyó en el mueble de TV un amplio guardado con un sector de bar en bandejas extraíbles para botellas de tragos y sus utensilios. Las mesas se agrandaron pequeñamente en su dimensión para que reciban a dos invitados más cada una pero no invadan el espacio.
Se consiguió así ampliar funcionalmente un espacio sin modificar ninguna de sus dimensiones, simplemente aprovechando su potencial a partir del diseño.

ワシントンD.C.にある巨大なトラディショナルスタイルのおしゃれな着席型バー (I型、アンダーカウンターシンク、レイズドパネル扉のキャビネット、濃色木目調キャビネット、御影石カウンター、無垢フローリング、茶色い床、マルチカラーのキッチンカウンター) の写真
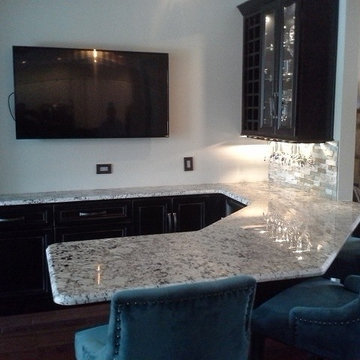
All wood cabinets, glass doors, under cabinet lighting, stacked stone backsplash and top legs
オーランドにあるお手頃価格の小さなコンテンポラリースタイルのおしゃれな着席型バー (コの字型、シンクなし、レイズドパネル扉のキャビネット、黒いキャビネット、御影石カウンター、マルチカラーのキッチンパネル、石タイルのキッチンパネル、濃色無垢フローリング) の写真
オーランドにあるお手頃価格の小さなコンテンポラリースタイルのおしゃれな着席型バー (コの字型、シンクなし、レイズドパネル扉のキャビネット、黒いキャビネット、御影石カウンター、マルチカラーのキッチンパネル、石タイルのキッチンパネル、濃色無垢フローリング) の写真

This basement finish was already finished when we started. The owners decided they wanted an entire face lift with a more in style look. We removed all the previous finishes and basically started over adding ceiling details and an additional workout room. Complete with a home theater, wine tasting area and game room.
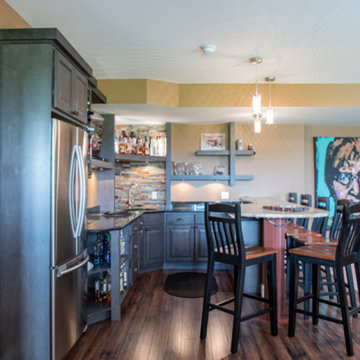
Asymmetrical floating shelves, stacked stone splash, refrigerator in niche, raised bar counter.
他の地域にあるエクレクティックスタイルのおしゃれなウェット バー (コの字型、アンダーカウンターシンク、レイズドパネル扉のキャビネット、グレーのキャビネット、御影石カウンター、マルチカラーのキッチンパネル、石タイルのキッチンパネル) の写真
他の地域にあるエクレクティックスタイルのおしゃれなウェット バー (コの字型、アンダーカウンターシンク、レイズドパネル扉のキャビネット、グレーのキャビネット、御影石カウンター、マルチカラーのキッチンパネル、石タイルのキッチンパネル) の写真
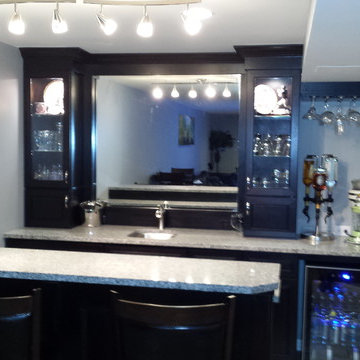
Larry Otte
セントルイスにあるお手頃価格の小さなコンテンポラリースタイルのおしゃれな着席型バー (I型、アンダーカウンターシンク、黒いキャビネット、御影石カウンター、磁器タイルの床、レイズドパネル扉のキャビネット) の写真
セントルイスにあるお手頃価格の小さなコンテンポラリースタイルのおしゃれな着席型バー (I型、アンダーカウンターシンク、黒いキャビネット、御影石カウンター、磁器タイルの床、レイズドパネル扉のキャビネット) の写真
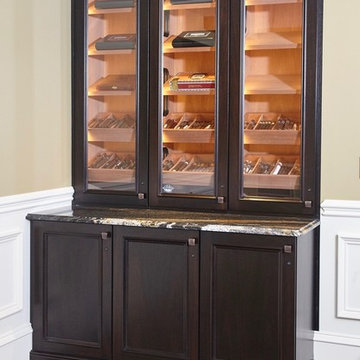
This customized humidor sits in the corner of the "Man Cave" and features the same "Trevi" hardware and "Magma Gold" granite that were used in the bar area. This "Man Cave" utilizes two commercial "smoke eater" units to keep the air circulating and prevents the space from smelling like cigars! These units are miracle workers as you could not detect the slightest trace of cigar odor!
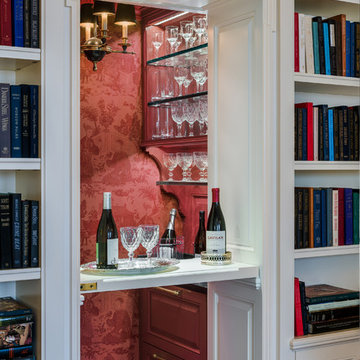
Built in bar
Photo credit: Tom Crane
ニューヨークにあるラグジュアリーな中くらいなヴィクトリアン調のおしゃれなホームバー (レイズドパネル扉のキャビネット、赤いキャビネット、御影石カウンター) の写真
ニューヨークにあるラグジュアリーな中くらいなヴィクトリアン調のおしゃれなホームバー (レイズドパネル扉のキャビネット、赤いキャビネット、御影石カウンター) の写真
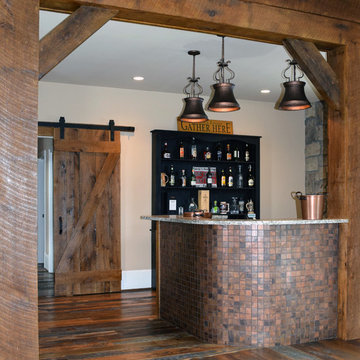
ボルチモアにある広いカントリー風のおしゃれなウェット バー (御影石カウンター、メタルタイルのキッチンパネル、無垢フローリング、L型、アンダーカウンターシンク、レイズドパネル扉のキャビネット、中間色木目調キャビネット、茶色いキッチンパネル) の写真
ホームバー (ウォールシェルフ、ルーバー扉のキャビネット、レイズドパネル扉のキャビネット、御影石カウンター) の写真
1