ドライ バー (フラットパネル扉のキャビネット、オレンジの床、白い床、黄色い床) の写真
絞り込み:
資材コスト
並び替え:今日の人気順
写真 1〜11 枚目(全 11 枚)
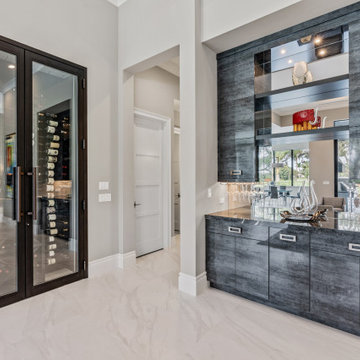
マイアミにある広いモダンスタイルのおしゃれなドライ バー (フラットパネル扉のキャビネット、グレーのキャビネット、珪岩カウンター、ミラータイルのキッチンパネル、磁器タイルの床、白い床、黒いキッチンカウンター) の写真

This prairie home tucked in the woods strikes a harmonious balance between modern efficiency and welcoming warmth.
This home's thoughtful design extends to the beverage bar area, which features open shelving and drawers, offering convenient storage for all drink essentials.
---
Project designed by Minneapolis interior design studio LiLu Interiors. They serve the Minneapolis-St. Paul area, including Wayzata, Edina, and Rochester, and they travel to the far-flung destinations where their upscale clientele owns second homes.
For more about LiLu Interiors, see here: https://www.liluinteriors.com/
To learn more about this project, see here:
https://www.liluinteriors.com/portfolio-items/north-oaks-prairie-home-interior-design/
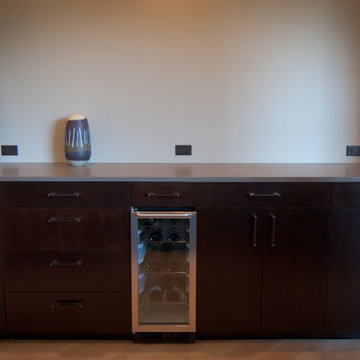
This built in mini bar is custom made by Woodways talented builders. Included is a mini cooler for wine storage as well as several drawers of varying sizes for all storage and organizational needs.
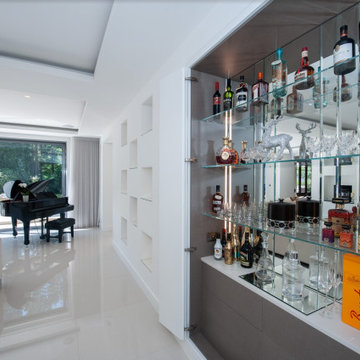
他の地域にある高級な小さなコンテンポラリースタイルのおしゃれなドライ バー (I型、フラットパネル扉のキャビネット、人工大理石カウンター、ミラータイルのキッチンパネル、磁器タイルの床、白い床、白いキッチンカウンター) の写真
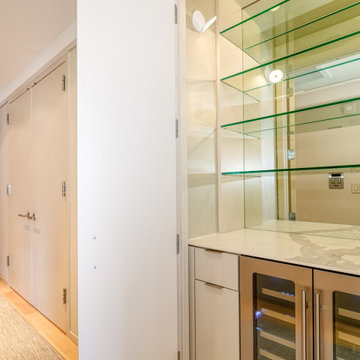
This Hudson Square 3 Bedroom/2.5 Bath was built new in 2006 and was in dire need of an uplift. The project included new solid maple flooring, new kitchen, home bar, bathrooms, built-in's, custom lighting, and custom mill work storage built-ins and vanities throughout.
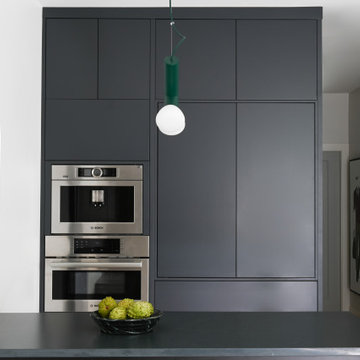
バンクーバーにあるモダンスタイルのおしゃれなドライ バー (I型、フラットパネル扉のキャビネット、大理石カウンター、淡色無垢フローリング、白い床、黒いキッチンカウンター) の写真
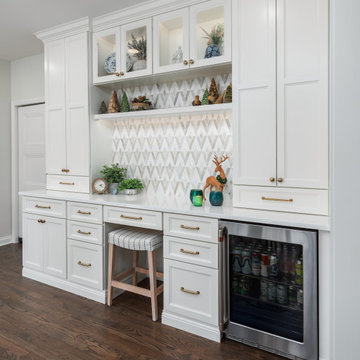
セントルイスにある高級な中くらいなトランジショナルスタイルのおしゃれなドライ バー (I型、シンクなし、フラットパネル扉のキャビネット、白いキャビネット、クオーツストーンカウンター、マルチカラーのキッチンパネル、モザイクタイルのキッチンパネル、濃色無垢フローリング、白い床、白いキッチンカウンター) の写真
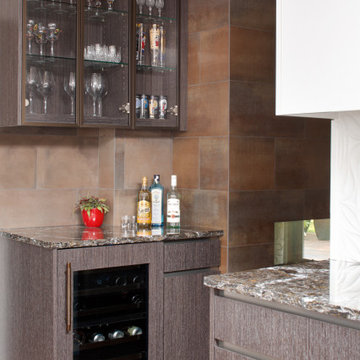
A bar was incorporated off of the kitchen. It is connected to the back of the fireplace and services the dining space and the games room leading one through the open-concept layout. Bronze metallic upper cabinet glass doors display glasses while a wine fridge and an under-counter pull-out cabinet housing liquor bottles provide all of the necessities for a functioning home bar, making this open-concept space perfect for entertaining.
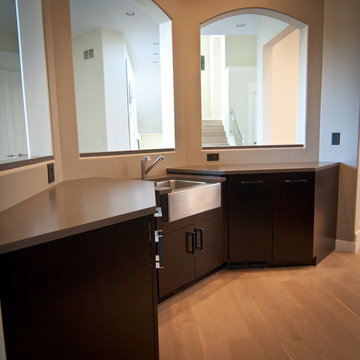
This built in mini bar is custom made by Woodways talented builders. Included is a mini cooler for wine storage as well as several drawers of varying sizes for all storage and organizational needs.
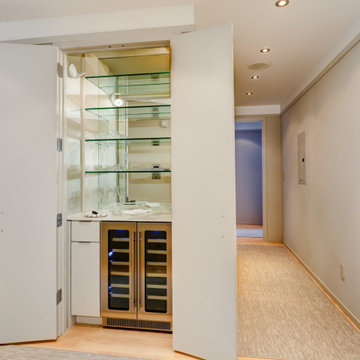
ニューヨークにあるお手頃価格の小さなコンテンポラリースタイルのおしゃれなドライ バー (I型、シンクなし、フラットパネル扉のキャビネット、グレーのキャビネット、タイルカウンター、ミラータイルのキッチンパネル、淡色無垢フローリング、黄色い床、グレーのキッチンカウンター) の写真
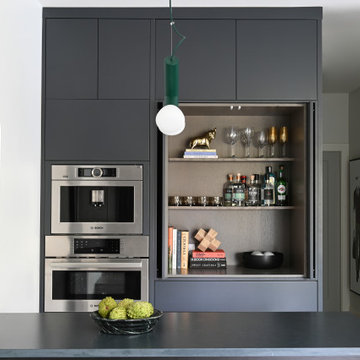
バンクーバーにあるモダンスタイルのおしゃれなドライ バー (I型、フラットパネル扉のキャビネット、大理石カウンター、淡色無垢フローリング、白い床、黒いキッチンカウンター) の写真
ドライ バー (フラットパネル扉のキャビネット、オレンジの床、白い床、黄色い床) の写真
1