ホームバー (フラットパネル扉のキャビネット、グレーのキッチンカウンター、淡色無垢フローリング) の写真

デンバーにあるコンテンポラリースタイルのおしゃれなウェット バー (L型、アンダーカウンターシンク、フラットパネル扉のキャビネット、濃色木目調キャビネット、クオーツストーンカウンター、グレーのキッチンパネル、石タイルのキッチンパネル、淡色無垢フローリング、グレーのキッチンカウンター) の写真

サンフランシスコにあるおしゃれなドライ バー (I型、フラットパネル扉のキャビネット、中間色木目調キャビネット、クオーツストーンカウンター、マルチカラーのキッチンパネル、石スラブのキッチンパネル、淡色無垢フローリング、茶色い床、グレーのキッチンカウンター) の写真

The home features a bar area with a dishwasher and wine fridge. This is a wet bar with plenty of storage for glasses. The cabinets are a dark blue with gold fixtures.
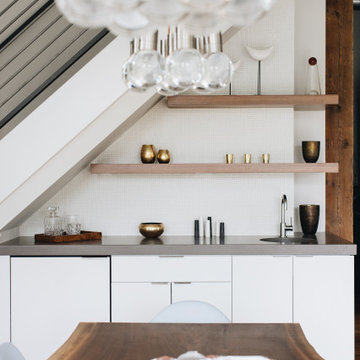
グランドラピッズにあるミッドセンチュリースタイルのおしゃれなウェット バー (アンダーカウンターシンク、フラットパネル扉のキャビネット、白いキャビネット、コンクリートカウンター、白いキッチンパネル、セラミックタイルのキッチンパネル、淡色無垢フローリング、グレーのキッチンカウンター) の写真

This Fairbanks ranch kitchen remodel project masterfully blends a contemporary matte finished cabinetry front with the warmth and texture of wire brushed oak veneer. The result is a stunning and sophisticated space that is both functional and inviting.
The inspiration for this kitchen remodel came from the desire to create a space that was both modern and timeless. A place that a young family can raise their children and create memories that will last a lifetime.
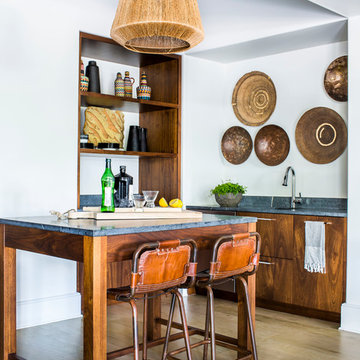
Jeff Herr Photography
アトランタにあるコンテンポラリースタイルのおしゃれなウェット バー (アンダーカウンターシンク、フラットパネル扉のキャビネット、中間色木目調キャビネット、淡色無垢フローリング、ベージュの床、グレーのキッチンカウンター) の写真
アトランタにあるコンテンポラリースタイルのおしゃれなウェット バー (アンダーカウンターシンク、フラットパネル扉のキャビネット、中間色木目調キャビネット、淡色無垢フローリング、ベージュの床、グレーのキッチンカウンター) の写真
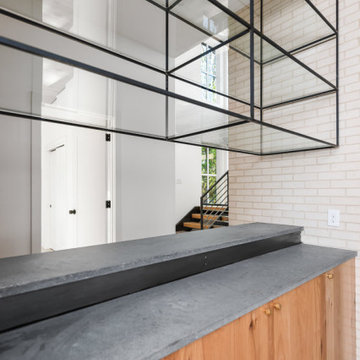
デンバーにあるインダストリアルスタイルのおしゃれなドライ バー (フラットパネル扉のキャビネット、中間色木目調キャビネット、コンクリートカウンター、白いキッチンパネル、レンガのキッチンパネル、淡色無垢フローリング、グレーのキッチンカウンター) の写真
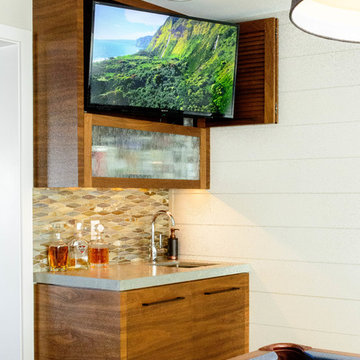
40' Sony TV for a pool table room
オレンジカウンティにある高級な広いコンテンポラリースタイルのおしゃれなウェット バー (I型、アンダーカウンターシンク、フラットパネル扉のキャビネット、淡色木目調キャビネット、コンクリートカウンター、ベージュキッチンパネル、モザイクタイルのキッチンパネル、淡色無垢フローリング、茶色い床、グレーのキッチンカウンター) の写真
オレンジカウンティにある高級な広いコンテンポラリースタイルのおしゃれなウェット バー (I型、アンダーカウンターシンク、フラットパネル扉のキャビネット、淡色木目調キャビネット、コンクリートカウンター、ベージュキッチンパネル、モザイクタイルのキッチンパネル、淡色無垢フローリング、茶色い床、グレーのキッチンカウンター) の写真
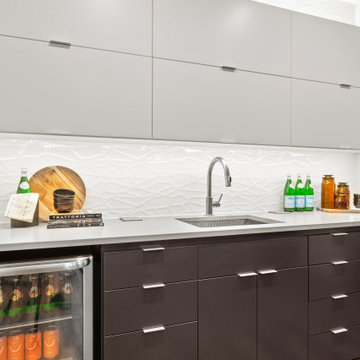
カンザスシティにある高級な広いモダンスタイルのおしゃれなウェット バー (I型、アンダーカウンターシンク、フラットパネル扉のキャビネット、グレーのキャビネット、クオーツストーンカウンター、白いキッチンパネル、淡色無垢フローリング、茶色い床、グレーのキッチンカウンター) の写真
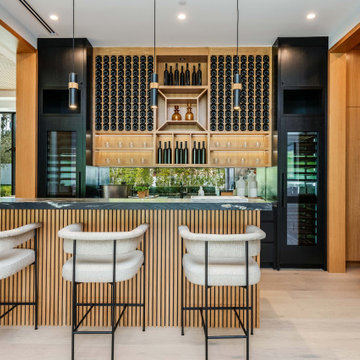
ロサンゼルスにあるコンテンポラリースタイルのおしゃれな着席型バー (ll型、フラットパネル扉のキャビネット、黒いキャビネット、ミラータイルのキッチンパネル、淡色無垢フローリング、ベージュの床、グレーのキッチンカウンター) の写真

DENISE DAVIES
ニューヨークにある高級な中くらいなコンテンポラリースタイルのおしゃれなウェット バー (フラットパネル扉のキャビネット、中間色木目調キャビネット、ソープストーンカウンター、グレーのキッチンパネル、淡色無垢フローリング、I型、アンダーカウンターシンク、ベージュの床、グレーのキッチンカウンター) の写真
ニューヨークにある高級な中くらいなコンテンポラリースタイルのおしゃれなウェット バー (フラットパネル扉のキャビネット、中間色木目調キャビネット、ソープストーンカウンター、グレーのキッチンパネル、淡色無垢フローリング、I型、アンダーカウンターシンク、ベージュの床、グレーのキッチンカウンター) の写真

This home's basement gameroom features a kitchenette/ bar with a beverage fridge, an under counter microwave and a full-sized sink. Open shelves above allow for easy access to plates, drinking glasses and coffee cups. Ample counter space leaves room for a serving bar or for a popcorn maker on movie nights. The expansive tile backsplash features gold metal accents that catch the light from the nearby stairwell.

What was once a closed up galley kitchen with awkward eating area has turned into a handsome and modern open concept kitchen with seated waterfall island.Glass wall tile adds texture to the space. A mirrored bar area finishes off the room and makes it perfect for entertaining. Glass tile by Dal Tile. Cabinetry by Diamond Distinction. Countertops by Ceasarstone. Photos by Michael Patrick Lefebvre

For this classic San Francisco William Wurster house, we complemented the iconic modernist architecture, urban landscape, and Bay views with contemporary silhouettes and a neutral color palette. We subtly incorporated the wife's love of all things equine and the husband's passion for sports into the interiors. The family enjoys entertaining, and the multi-level home features a gourmet kitchen, wine room, and ample areas for dining and relaxing. An elevator conveniently climbs to the top floor where a serene master suite awaits.
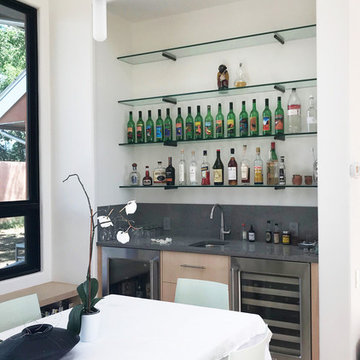
bar
アルバカーキにある高級な中くらいなモダンスタイルのおしゃれなウェット バー (I型、アンダーカウンターシンク、フラットパネル扉のキャビネット、淡色木目調キャビネット、人工大理石カウンター、グレーのキッチンパネル、淡色無垢フローリング、ベージュの床、グレーのキッチンカウンター) の写真
アルバカーキにある高級な中くらいなモダンスタイルのおしゃれなウェット バー (I型、アンダーカウンターシンク、フラットパネル扉のキャビネット、淡色木目調キャビネット、人工大理石カウンター、グレーのキッチンパネル、淡色無垢フローリング、ベージュの床、グレーのキッチンカウンター) の写真

オースティンにある高級な小さなミッドセンチュリースタイルのおしゃれなドライ バー (I型、フラットパネル扉のキャビネット、青いキャビネット、大理石カウンター、レンガのキッチンパネル、淡色無垢フローリング、グレーのキッチンカウンター) の写真
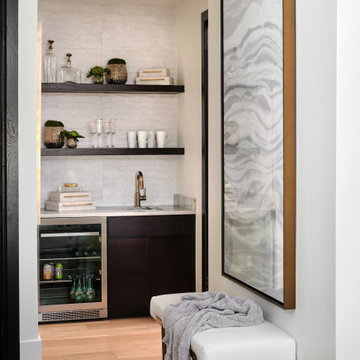
The serene guest suite in this lovely home has breathtaking views from the third floor. Blue skies abound and on a clear day the Denver skyline is visible. The lake that is visible from the windows is Chatfield Reservoir, that is often dotted with sailboats during the summer months. This comfortable suite boasts an upholstered king-sized bed with luxury linens, a full-sized dresser and a swivel chair for reading or taking in the beautiful views. The opposite side of the room features an on-suite bar with a wine refrigerator, sink and a coffee center. The adjoining bath features a jetted shower and a stylish floating vanity. This guest suite was designed to double as a second primary suite for the home, should the need ever arise.

We gave this newly-built weekend home in New London, New Hampshire a colorful and contemporary interior style. The successful result of a partnership with Smart Architecture, Grace Hill Construction and Terri Wilcox Gardens, we translated the contemporary-style architecture into modern, yet comfortable interiors for a Massachusetts family. Creating a lake home designed for gatherings of extended family and friends that will produce wonderful memories for many years to come.
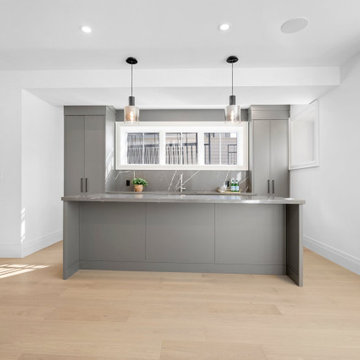
New Age Design
トロントにあるラグジュアリーな広いトラディショナルスタイルのおしゃれなウェット バー (ll型、アンダーカウンターシンク、フラットパネル扉のキャビネット、グレーのキャビネット、クオーツストーンカウンター、グレーのキッチンパネル、クオーツストーンのキッチンパネル、淡色無垢フローリング、グレーのキッチンカウンター) の写真
トロントにあるラグジュアリーな広いトラディショナルスタイルのおしゃれなウェット バー (ll型、アンダーカウンターシンク、フラットパネル扉のキャビネット、グレーのキャビネット、クオーツストーンカウンター、グレーのキッチンパネル、クオーツストーンのキッチンパネル、淡色無垢フローリング、グレーのキッチンカウンター) の写真

The large family room splits duties as a sports lounge, media room, and wet bar. The double volume space was partly a result of the integration of the architecture into the hillside, local building codes, and also creates a very unique spacial relationship with the entry and lower levels. Enhanced sound proofing and pocketing sliding doors help to control the noise levels for adjacent bedrooms and living spaces.
ホームバー (フラットパネル扉のキャビネット、グレーのキッチンカウンター、淡色無垢フローリング) の写真
1