ホームバー (インセット扉のキャビネット、コンクリートの床) の写真

Interior - Games room and Snooker room with Home Bar
Beach House at Avoca Beach by Architecture Saville Isaacs
Project Summary
Architecture Saville Isaacs
https://www.architecturesavilleisaacs.com.au/
The core idea of people living and engaging with place is an underlying principle of our practice, given expression in the manner in which this home engages with the exterior, not in a general expansive nod to view, but in a varied and intimate manner.
The interpretation of experiencing life at the beach in all its forms has been manifested in tangible spaces and places through the design of pavilions, courtyards and outdoor rooms.
Architecture Saville Isaacs
https://www.architecturesavilleisaacs.com.au/
A progression of pavilions and courtyards are strung off a circulation spine/breezeway, from street to beach: entry/car court; grassed west courtyard (existing tree); games pavilion; sand+fire courtyard (=sheltered heart); living pavilion; operable verandah; beach.
The interiors reinforce architectural design principles and place-making, allowing every space to be utilised to its optimum. There is no differentiation between architecture and interiors: Interior becomes exterior, joinery becomes space modulator, materials become textural art brought to life by the sun.
Project Description
Architecture Saville Isaacs
https://www.architecturesavilleisaacs.com.au/
The core idea of people living and engaging with place is an underlying principle of our practice, given expression in the manner in which this home engages with the exterior, not in a general expansive nod to view, but in a varied and intimate manner.
The house is designed to maximise the spectacular Avoca beachfront location with a variety of indoor and outdoor rooms in which to experience different aspects of beachside living.
Client brief: home to accommodate a small family yet expandable to accommodate multiple guest configurations, varying levels of privacy, scale and interaction.
A home which responds to its environment both functionally and aesthetically, with a preference for raw, natural and robust materials. Maximise connection – visual and physical – to beach.
The response was a series of operable spaces relating in succession, maintaining focus/connection, to the beach.
The public spaces have been designed as series of indoor/outdoor pavilions. Courtyards treated as outdoor rooms, creating ambiguity and blurring the distinction between inside and out.
A progression of pavilions and courtyards are strung off circulation spine/breezeway, from street to beach: entry/car court; grassed west courtyard (existing tree); games pavilion; sand+fire courtyard (=sheltered heart); living pavilion; operable verandah; beach.
Verandah is final transition space to beach: enclosable in winter; completely open in summer.
This project seeks to demonstrates that focusing on the interrelationship with the surrounding environment, the volumetric quality and light enhanced sculpted open spaces, as well as the tactile quality of the materials, there is no need to showcase expensive finishes and create aesthetic gymnastics. The design avoids fashion and instead works with the timeless elements of materiality, space, volume and light, seeking to achieve a sense of calm, peace and tranquillity.
Architecture Saville Isaacs
https://www.architecturesavilleisaacs.com.au/
Focus is on the tactile quality of the materials: a consistent palette of concrete, raw recycled grey ironbark, steel and natural stone. Materials selections are raw, robust, low maintenance and recyclable.
Light, natural and artificial, is used to sculpt the space and accentuate textural qualities of materials.
Passive climatic design strategies (orientation, winter solar penetration, screening/shading, thermal mass and cross ventilation) result in stable indoor temperatures, requiring minimal use of heating and cooling.
Architecture Saville Isaacs
https://www.architecturesavilleisaacs.com.au/
Accommodation is naturally ventilated by eastern sea breezes, but sheltered from harsh afternoon winds.
Both bore and rainwater are harvested for reuse.
Low VOC and non-toxic materials and finishes, hydronic floor heating and ventilation ensure a healthy indoor environment.
Project was the outcome of extensive collaboration with client, specialist consultants (including coastal erosion) and the builder.
The interpretation of experiencing life by the sea in all its forms has been manifested in tangible spaces and places through the design of the pavilions, courtyards and outdoor rooms.
The interior design has been an extension of the architectural intent, reinforcing architectural design principles and place-making, allowing every space to be utilised to its optimum capacity.
There is no differentiation between architecture and interiors: Interior becomes exterior, joinery becomes space modulator, materials become textural art brought to life by the sun.
Architecture Saville Isaacs
https://www.architecturesavilleisaacs.com.au/
https://www.architecturesavilleisaacs.com.au/

This incredible wine cellar is every wine enthusiast's dream! The large vertical capacity provided by the InVinity Wine Racks gives this room the look of floating bottles. The tinted glass window into the master closet gives added dimension to this space. It is the perfect spot to select your favorite red or white. The 4 bottle WineStation suits those who just want to enjoy their wine by the glass. The expansive bar and prep area with quartz counter top, glass cabinets and copper apron front sink is a great place to pop a top! Space design by Hatfield Builders & Remodelers | Wine Cellar Design by WineTrend | Photography by Versatile Imaging
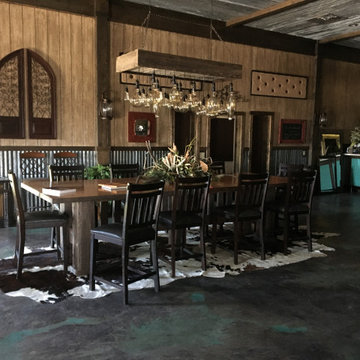
オースティンにある中くらいなラスティックスタイルのおしゃれな着席型バー (コの字型、アンダーカウンターシンク、インセット扉のキャビネット、ヴィンテージ仕上げキャビネット、ラミネートカウンター、茶色いキッチンパネル、木材のキッチンパネル、コンクリートの床、マルチカラーの床、白いキッチンカウンター) の写真
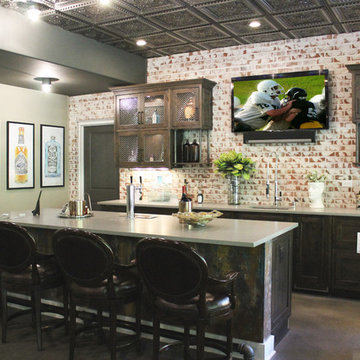
A bartender's dream! Enough space to serve appetizers and mix a variety of drinks. Gorgeous Mouser Knotty Alder semi-custom cabinets have plaza beaded inset doors with the chocolate stain truly bring out the brick wall. And the neutral quartz countertop flows seamlessly with the rest of the design.
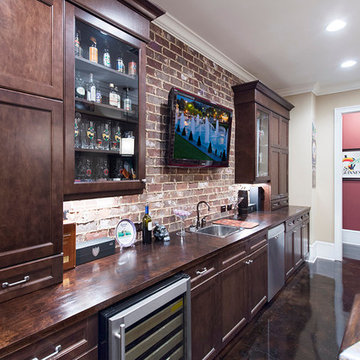
A custom wet bar is ready for entertaining in this terrace level design highlighted by brick walls and polished concrete floors.
アトランタにある中くらいなトラディショナルスタイルのおしゃれなホームバー (I型、ドロップインシンク、インセット扉のキャビネット、濃色木目調キャビネット、木材カウンター、赤いキッチンパネル、コンクリートの床、テラコッタタイルのキッチンパネル) の写真
アトランタにある中くらいなトラディショナルスタイルのおしゃれなホームバー (I型、ドロップインシンク、インセット扉のキャビネット、濃色木目調キャビネット、木材カウンター、赤いキッチンパネル、コンクリートの床、テラコッタタイルのキッチンパネル) の写真
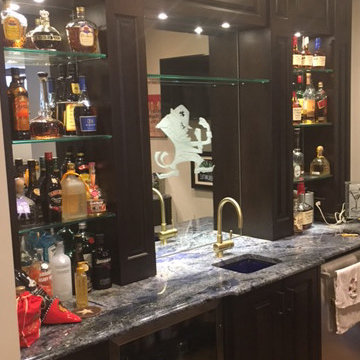
シカゴにあるお手頃価格の中くらいなトラディショナルスタイルのおしゃれなバーカート (I型、アンダーカウンターシンク、インセット扉のキャビネット、濃色木目調キャビネット、御影石カウンター、ミラータイルのキッチンパネル、コンクリートの床、ベージュの床) の写真
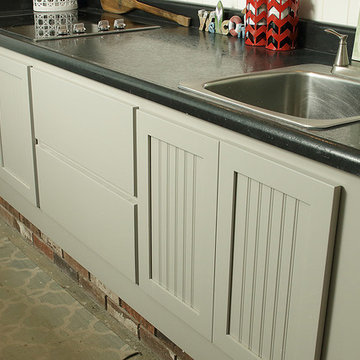
Painted (grey) Custom maple cabinets in a Nautical - Shaker style with beaded accents.
他の地域にある高級な中くらいなカントリー風のおしゃれなウェット バー (ll型、ドロップインシンク、インセット扉のキャビネット、グレーのキャビネット、御影石カウンター、黒いキッチンパネル、コンクリートの床、グレーの床、サブウェイタイルのキッチンパネル) の写真
他の地域にある高級な中くらいなカントリー風のおしゃれなウェット バー (ll型、ドロップインシンク、インセット扉のキャビネット、グレーのキャビネット、御影石カウンター、黒いキッチンパネル、コンクリートの床、グレーの床、サブウェイタイルのキッチンパネル) の写真
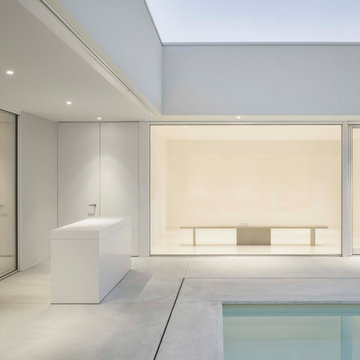
Veduta esterna dal cortile.
Un sistema di logge filtra gli affacci degli spazi interni dell'abitazione verso la corte.
La loggia principale ospita inoltre una cucina esterna
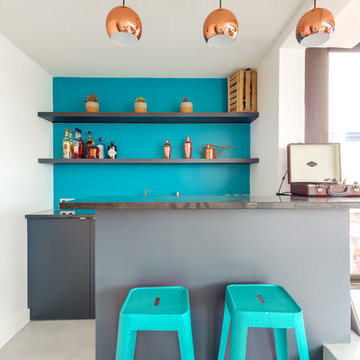
Le bar a été créé avec un style propre, très festif, avec des couleurs gaies et qui fonctionnent très bien la nuit : une alliance de vert/bleu, cuivre et granit noir.
Photo Meero
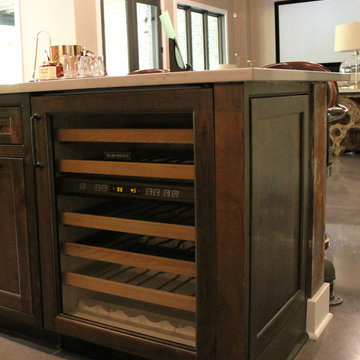
This sub-zero wine cooler can be set at the best temperature to keep wine just right. The outside panel is the Mouser Centra semi-custom cabinetry with the charcoal stain.
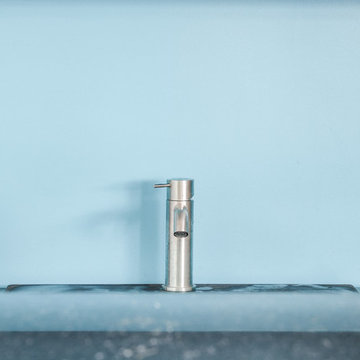
Le bar a été créé avec un style propre, très festif, avec des couleurs gaies et qui fonctionnent très bien la nuit : une alliance de vert/bleu, cuivre et granit noir.
Photo Meero
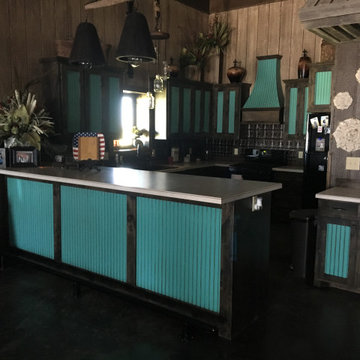
オースティンにある中くらいなラスティックスタイルのおしゃれな着席型バー (コの字型、アンダーカウンターシンク、インセット扉のキャビネット、ヴィンテージ仕上げキャビネット、ラミネートカウンター、茶色いキッチンパネル、木材のキッチンパネル、コンクリートの床、マルチカラーの床、白いキッチンカウンター) の写真
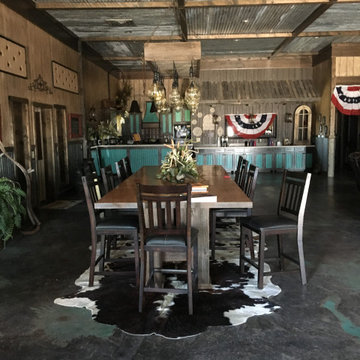
オースティンにある中くらいなラスティックスタイルのおしゃれな着席型バー (コの字型、アンダーカウンターシンク、インセット扉のキャビネット、ヴィンテージ仕上げキャビネット、ラミネートカウンター、茶色いキッチンパネル、木材のキッチンパネル、コンクリートの床、マルチカラーの床、白いキッチンカウンター) の写真
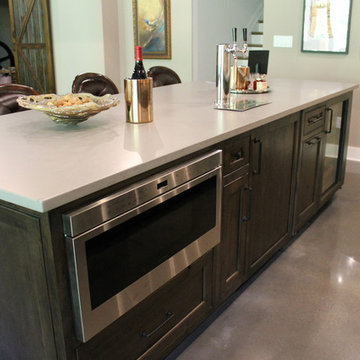
Let the party begin! Pouring tap beer while the appetizers warm-up in the microwave. This bar was designed for entertaining. Everything is able to be kept nice and tidy in the Knotty Alder Mouser semi-custom cabinets.
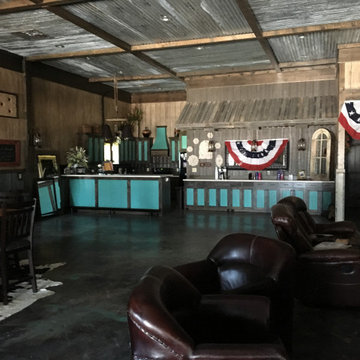
他の地域にある中くらいなラスティックスタイルのおしゃれな着席型バー (コの字型、アンダーカウンターシンク、インセット扉のキャビネット、ヴィンテージ仕上げキャビネット、ラミネートカウンター、茶色いキッチンパネル、木材のキッチンパネル、コンクリートの床、マルチカラーの床、白いキッチンカウンター) の写真
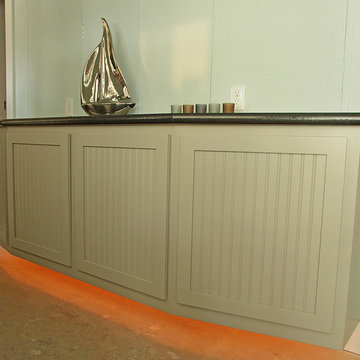
Painted (grey) Custom maple under-lit, angled cabinet.
他の地域にある高級な中くらいなカントリー風のおしゃれなウェット バー (ll型、ドロップインシンク、インセット扉のキャビネット、グレーのキャビネット、御影石カウンター、黒いキッチンパネル、グレーの床、コンクリートの床、サブウェイタイルのキッチンパネル) の写真
他の地域にある高級な中くらいなカントリー風のおしゃれなウェット バー (ll型、ドロップインシンク、インセット扉のキャビネット、グレーのキャビネット、御影石カウンター、黒いキッチンパネル、グレーの床、コンクリートの床、サブウェイタイルのキッチンパネル) の写真
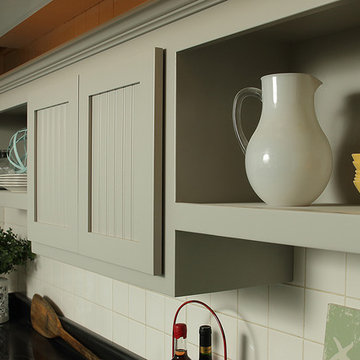
Painted (grey) Custom maple cabinets in a Nautical - Shaker style with beaded accents.
他の地域にある高級な中くらいなカントリー風のおしゃれなウェット バー (ll型、ドロップインシンク、インセット扉のキャビネット、グレーのキャビネット、御影石カウンター、白いキッチンパネル、サブウェイタイルのキッチンパネル、コンクリートの床、グレーの床) の写真
他の地域にある高級な中くらいなカントリー風のおしゃれなウェット バー (ll型、ドロップインシンク、インセット扉のキャビネット、グレーのキャビネット、御影石カウンター、白いキッチンパネル、サブウェイタイルのキッチンパネル、コンクリートの床、グレーの床) の写真
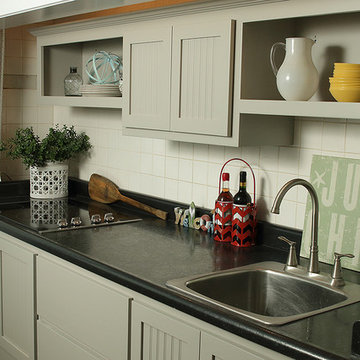
Painted (grey) Custom maple cabinets in a Nautical - Shaker style with beaded accents.
他の地域にある高級な中くらいなカントリー風のおしゃれなウェット バー (ll型、ドロップインシンク、インセット扉のキャビネット、グレーのキャビネット、御影石カウンター、黒いキッチンパネル、コンクリートの床、グレーの床、サブウェイタイルのキッチンパネル) の写真
他の地域にある高級な中くらいなカントリー風のおしゃれなウェット バー (ll型、ドロップインシンク、インセット扉のキャビネット、グレーのキャビネット、御影石カウンター、黒いキッチンパネル、コンクリートの床、グレーの床、サブウェイタイルのキッチンパネル) の写真
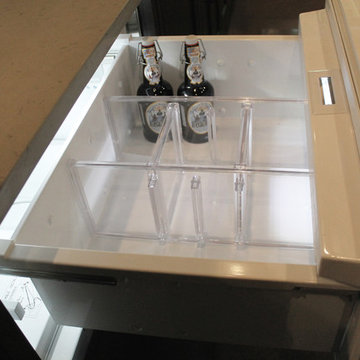
Convenient pull-out refrigerators has a beaded inset panel door to match the rest of the Knotty Alder Mouser semi-custom cabinets in the bar area.
シンシナティにある中くらいなトラディショナルスタイルのおしゃれな着席型バー (コの字型、アンダーカウンターシンク、インセット扉のキャビネット、中間色木目調キャビネット、珪岩カウンター、コンクリートの床) の写真
シンシナティにある中くらいなトラディショナルスタイルのおしゃれな着席型バー (コの字型、アンダーカウンターシンク、インセット扉のキャビネット、中間色木目調キャビネット、珪岩カウンター、コンクリートの床) の写真
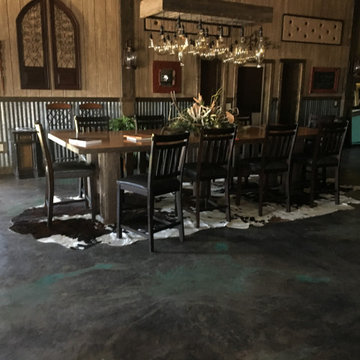
オースティンにある中くらいなラスティックスタイルのおしゃれな着席型バー (コの字型、アンダーカウンターシンク、インセット扉のキャビネット、ヴィンテージ仕上げキャビネット、ラミネートカウンター、茶色いキッチンパネル、木材のキッチンパネル、コンクリートの床、マルチカラーの床、白いキッチンカウンター) の写真
ホームバー (インセット扉のキャビネット、コンクリートの床) の写真
1