巨大な、広いホームバー (中間色木目調キャビネット、スレートの床、テラコッタタイルの床) の写真
絞り込み:
資材コスト
並び替え:今日の人気順
写真 1〜20 枚目(全 29 枚)

LOWELL CUSTOM HOMES http://lowellcustomhomes.com - Poker Room, Game Room with convenient bar service area overlooking platform tennis courts. Cabinets by Geneva Cabinet Company from Plato Woodwork, LLC., flat panel door style with a rattan insert. Multiple flat-screen tv's for sports viewing and bar sink with wood carved elephant head supports.

The owners engaged us to conduct a full house renovation to bring this historic stone mansion back to its former glory. One of the highest priorities was updating the main floor’s more public spaces which serve as the diplomat's primary representation areas where special events are hosted.
Worn wall-to-wall carpet was removed revealing original oak hardwood floors that were sanded and refinished with an Early American stain. Great attention to detail was given to the selection, customization and installation of new drapes, carpets and runners all of which had to complement the home’s existing antique furniture. The striking red runner gives new life to the grand hall and winding staircase and makes quite an impression upon entering the property. New ceilings, medallions, chandeliers and a fresh coat of paint elevate the spaces to their fullest potential. A customized bar was added to an adjoining sunroom that serves as spillover space for formal events and a more intimate setting for casual gatherings.
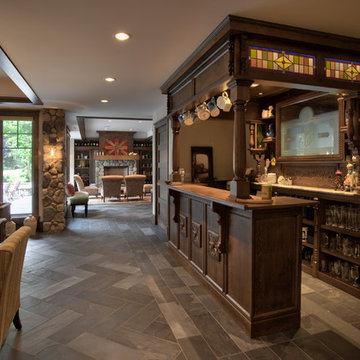
Saari & Forrai Photography
MSI Custom Homes, LLC
ミネアポリスにある広いカントリー風のおしゃれなホームバー (ll型、オープンシェルフ、中間色木目調キャビネット、木材カウンター、スレートの床、グレーの床、茶色いキッチンカウンター) の写真
ミネアポリスにある広いカントリー風のおしゃれなホームバー (ll型、オープンシェルフ、中間色木目調キャビネット、木材カウンター、スレートの床、グレーの床、茶色いキッチンカウンター) の写真

オレンジカウンティにある巨大なトランジショナルスタイルのおしゃれな着席型バー (I型、ドロップインシンク、フラットパネル扉のキャビネット、中間色木目調キャビネット、大理石カウンター、白いキッチンパネル、石スラブのキッチンパネル、スレートの床、グレーの床) の写真
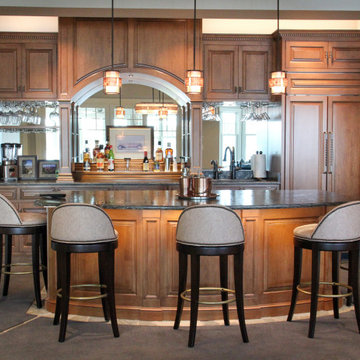
Full sized appliances serve this lower level wet bar. Space for a pool table. Slate tile throughout the lower level. Custom maple (stained and glazed) bar cabinetry by Ayr Custom Cabinets, Nappanee, Indiana. Granite bar top.
Design by Lorraine Bruce of Lorraine Bruce Design; Architectural Design by Helman Sechrist Architecture; General Contracting by Martin Bros. Contracting, Inc.; Photos by Marie Kinney. Images are the property of Martin Bros. Contracting, Inc. and may not be used without written permission.
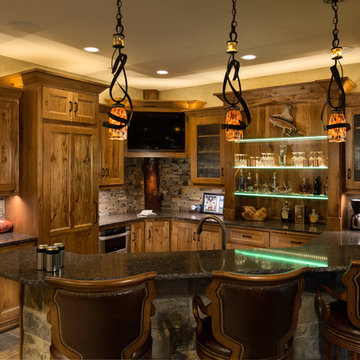
This comfortable, yet gorgeous, family home combines top quality building and technological features with all of the elements a growing family needs. Between the plentiful, made-for-them custom features, and a spacious, open floorplan, this family can relax and enjoy living in their beautiful dream home for years to come.
Photos by Thompson Photography
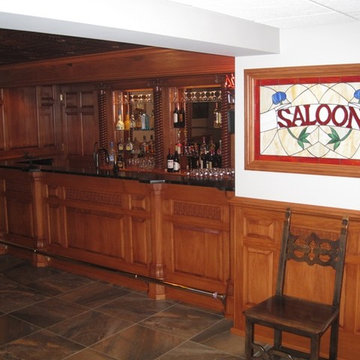
Full bar with custom wood panels, embossed inserts that flow into a chair rail height wainscot.
他の地域にある広いトラディショナルスタイルのおしゃれなウェット バー (レイズドパネル扉のキャビネット、中間色木目調キャビネット、御影石カウンター、スレートの床) の写真
他の地域にある広いトラディショナルスタイルのおしゃれなウェット バー (レイズドパネル扉のキャビネット、中間色木目調キャビネット、御影石カウンター、スレートの床) の写真
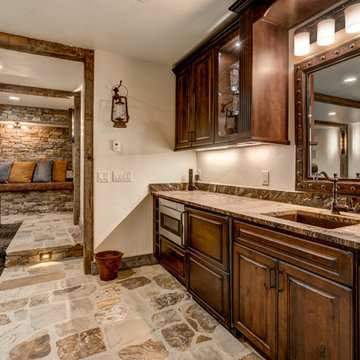
Located in Steamboat Springs, Colorado is Ideal Mountain Property’s newest fractionally owned property offering. This brand new, custom built lodge is located at the base of Steamboat Ski Mountain, in one of Steamboat Springs newest resort communities, Wildhorse Meadows. Center stage is the Wildhorse gondola providing incredible access to the ski mountain and village while offering owners and guests a spacious single family residence right in the heart of the mountain area.
Builder | Greg Fortune & Rory Witzel
Designer | Tara Bender
Starmark Cabinetry
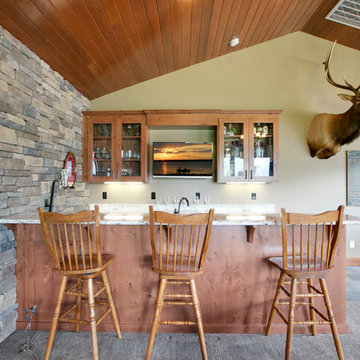
Bill Johnson
シアトルにある高級な広いラスティックスタイルのおしゃれな着席型バー (ll型、アンダーカウンターシンク、ガラス扉のキャビネット、中間色木目調キャビネット、御影石カウンター、マルチカラーのキッチンパネル、スレートの床) の写真
シアトルにある高級な広いラスティックスタイルのおしゃれな着席型バー (ll型、アンダーカウンターシンク、ガラス扉のキャビネット、中間色木目調キャビネット、御影石カウンター、マルチカラーのキッチンパネル、スレートの床) の写真
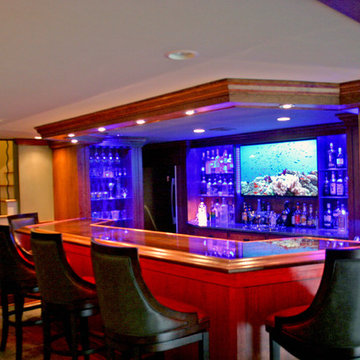
ボストンにある高級な巨大なトラディショナルスタイルのおしゃれなウェット バー (ll型、アンダーカウンターシンク、レイズドパネル扉のキャビネット、中間色木目調キャビネット、木材カウンター、スレートの床) の写真
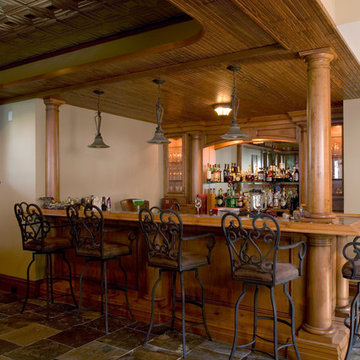
http://www.cabinetwerks.com. Custom built bar cabinetry in knotty alder with medium stain and heavily distressed finish. Natural slate flooring, beadboard ceiling with tin ceiling tiles. Photo by Linda Oyama Bryan. Cabinetry by Wood-Mode/Brookhaven.

Custom basement remodel. We turned an empty, unfinished basement into a beautiful game room and bar, with a ski lodge, rustic theme.
他の地域にあるお手頃価格の広いラスティックスタイルのおしゃれな着席型バー (スレートの床、I型、アンダーカウンターシンク、オープンシェルフ、中間色木目調キャビネット、御影石カウンター、マルチカラーのキッチンパネル、石タイルのキッチンパネル、マルチカラーの床) の写真
他の地域にあるお手頃価格の広いラスティックスタイルのおしゃれな着席型バー (スレートの床、I型、アンダーカウンターシンク、オープンシェルフ、中間色木目調キャビネット、御影石カウンター、マルチカラーのキッチンパネル、石タイルのキッチンパネル、マルチカラーの床) の写真
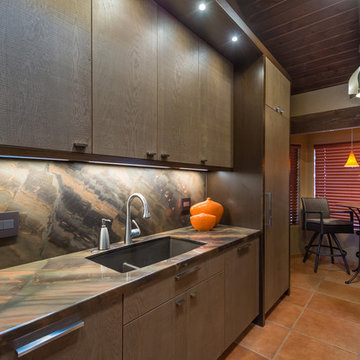
Manufacturer: Wood-Mode & Brookhaven
Door Style: Vanguard Plus, Vista Veneer Plus
Wood: Rough Sawn Euro Oak Veneer; Cherry
Finish: M102 Foundry; 47 Dark Lager
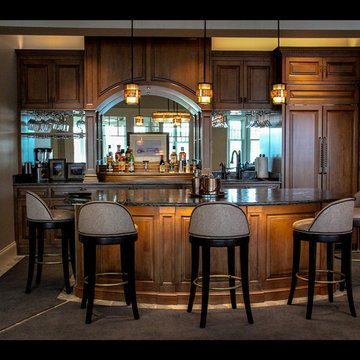
Architectural Design by Helman Sechrist Architecture
Photography by Marie Kinney
Construction by Martin Brothers Contracting, Inc.
他の地域にあるラグジュアリーな広いビーチスタイルのおしゃれな着席型バー (ll型、アンダーカウンターシンク、インセット扉のキャビネット、中間色木目調キャビネット、スレートの床、グレーの床、黒いキッチンカウンター) の写真
他の地域にあるラグジュアリーな広いビーチスタイルのおしゃれな着席型バー (ll型、アンダーカウンターシンク、インセット扉のキャビネット、中間色木目調キャビネット、スレートの床、グレーの床、黒いキッチンカウンター) の写真
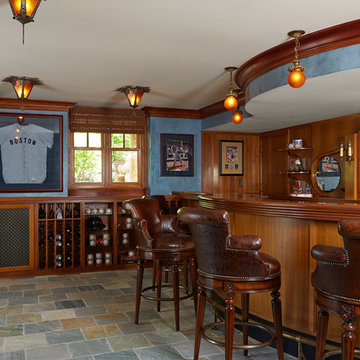
MA Peterson
www.mapeterson.com
The original bar and paneling were matched to create wine storage and memorabilia display. We paired the slate tile floors and Venetian plaster walls with the flush deco style antique lighting to create a distinguished yet soft look.
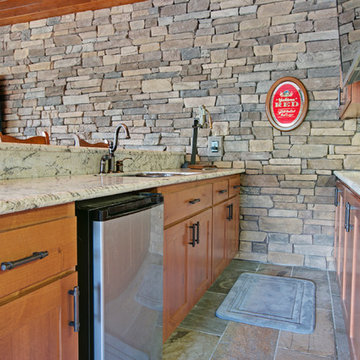
Bill Johnson
シアトルにある高級な広いラスティックスタイルのおしゃれな着席型バー (ll型、アンダーカウンターシンク、シェーカースタイル扉のキャビネット、中間色木目調キャビネット、御影石カウンター、マルチカラーのキッチンパネル、スレートの床) の写真
シアトルにある高級な広いラスティックスタイルのおしゃれな着席型バー (ll型、アンダーカウンターシンク、シェーカースタイル扉のキャビネット、中間色木目調キャビネット、御影石カウンター、マルチカラーのキッチンパネル、スレートの床) の写真
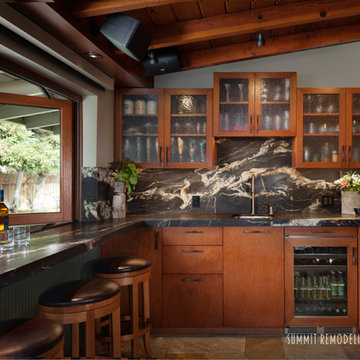
サンフランシスコにある高級な広いモダンスタイルのおしゃれな着席型バー (L型、アンダーカウンターシンク、フラットパネル扉のキャビネット、中間色木目調キャビネット、御影石カウンター、黒いキッチンパネル、石スラブのキッチンパネル、スレートの床) の写真
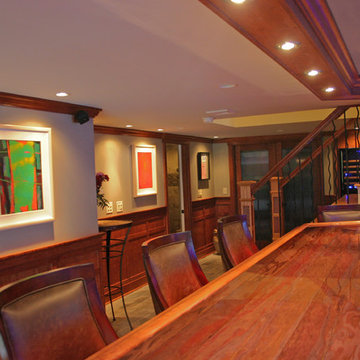
ボストンにある高級な巨大なトラディショナルスタイルのおしゃれなウェット バー (ll型、アンダーカウンターシンク、レイズドパネル扉のキャビネット、中間色木目調キャビネット、木材カウンター、ベージュキッチンパネル、スレートの床) の写真
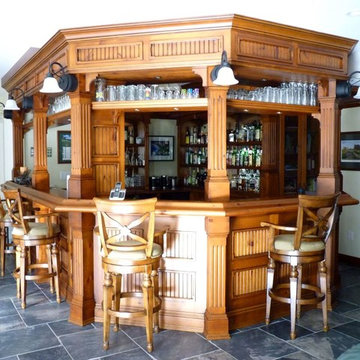
Custom bar designed to create a authentic pub style home bar.
トロントにある広いラスティックスタイルのおしゃれな着席型バー (ll型、落し込みパネル扉のキャビネット、中間色木目調キャビネット、木材カウンター、スレートの床) の写真
トロントにある広いラスティックスタイルのおしゃれな着席型バー (ll型、落し込みパネル扉のキャビネット、中間色木目調キャビネット、木材カウンター、スレートの床) の写真
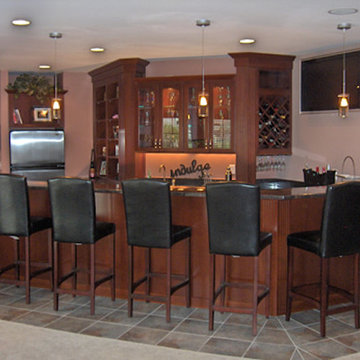
シンシナティにあるラグジュアリーな広いトラディショナルスタイルのおしゃれなウェット バー (I型、ガラス扉のキャビネット、中間色木目調キャビネット、御影石カウンター、マルチカラーのキッチンパネル、石スラブのキッチンパネル、スレートの床、アンダーカウンターシンク) の写真
巨大な、広いホームバー (中間色木目調キャビネット、スレートの床、テラコッタタイルの床) の写真
1