ホームバー (グレーのキャビネット) の写真
絞り込み:
資材コスト
並び替え:今日の人気順
写真 1181〜1200 枚目(全 3,390 枚)
1/2
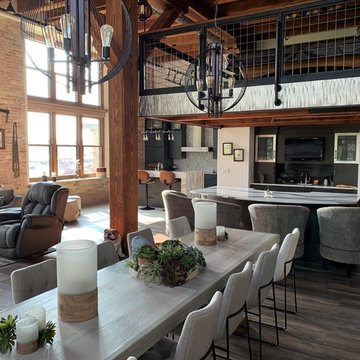
ミネアポリスにある中くらいなインダストリアルスタイルのおしゃれな着席型バー (コの字型、フラットパネル扉のキャビネット、グレーのキャビネット、クオーツストーンカウンター、濃色無垢フローリング、グレーの床、白いキッチンカウンター) の写真
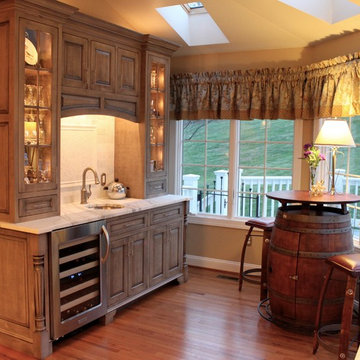
ラグジュアリーな小さなトラディショナルスタイルのおしゃれなウェット バー (ll型、アンダーカウンターシンク、レイズドパネル扉のキャビネット、グレーのキャビネット、大理石カウンター、白いキッチンパネル、石タイルのキッチンパネル、無垢フローリング) の写真
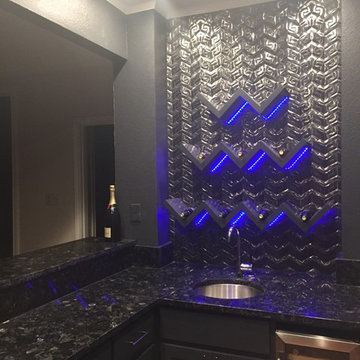
The Windmill Metal mosaic in gunmetal finish used in a wet bar for a home.
Brushed Gun Metal Tile Windmill Mosaic
Tile Size: Random Size
Sheet Size: 13" x 11"
Sheet Coverage: 1.00 Square Feet
Material: Brushed Gun Metal Pressed over Porcelain
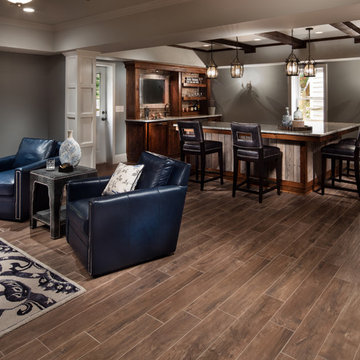
Approx. 1800 square foot basement where client wanted to break away from their more formal main level. Requirements included a TV area, bar, game room, guest bedroom and bath. Having previously remolded the main level of this home; Home Expressions Interiors was contracted to design and build a space that is kid friendly and equally comfortable for adult entertaining. Mercury glass pendant fixtures coupled with rustic beams and gray stained wood planks are the highlights of the bar area. Heavily grouted brick walls add character and warmth to the back bar and media area. Gray walls with lighter hued ceilings along with simple craftsman inspired columns painted crisp white maintain a fresh and airy feel. Wood look porcelain tile helps complete a space that is durable and ready for family fun.
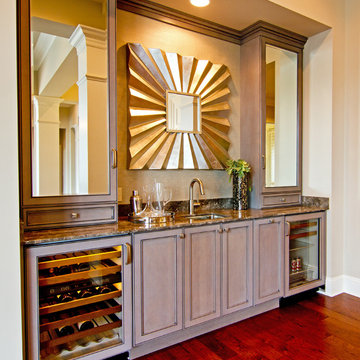
タンパにあるラグジュアリーな小さなトランジショナルスタイルのおしゃれなウェット バー (濃色無垢フローリング、アンダーカウンターシンク、落し込みパネル扉のキャビネット、グレーのキャビネット、御影石カウンター、I型、茶色い床) の写真
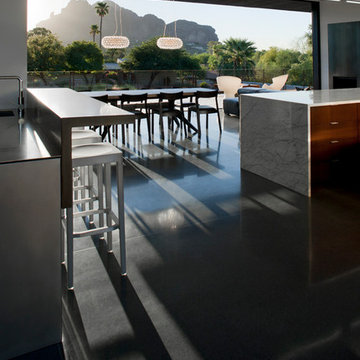
A small bar off the kitchen and dining area complement the living space while opening up on to the back patio.
Bill Timmerman - Timmerman Photography
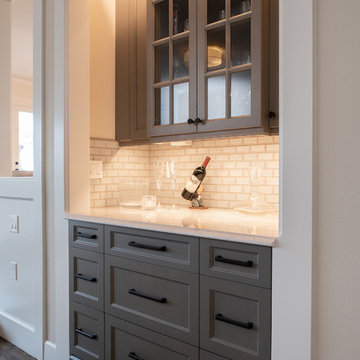
Photo courtesy of Jesse Young Property and Real Estate Photography
シアトルにあるお手頃価格の小さなトラディショナルスタイルのおしゃれな着席型バー (ll型、シンクなし、シェーカースタイル扉のキャビネット、グレーのキャビネット、クオーツストーンカウンター、ベージュキッチンパネル、セラミックタイルのキッチンパネル、濃色無垢フローリング、茶色い床、白いキッチンカウンター) の写真
シアトルにあるお手頃価格の小さなトラディショナルスタイルのおしゃれな着席型バー (ll型、シンクなし、シェーカースタイル扉のキャビネット、グレーのキャビネット、クオーツストーンカウンター、ベージュキッチンパネル、セラミックタイルのキッチンパネル、濃色無垢フローリング、茶色い床、白いキッチンカウンター) の写真
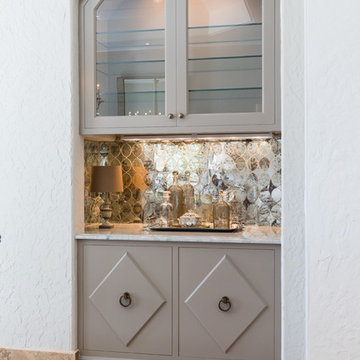
バーミングハムにある高級な広いトランジショナルスタイルのおしゃれなホームバー (I型、シンクなし、グレーのキャビネット、大理石カウンター、白いキッチンパネル、ミラータイルのキッチンパネル、磁器タイルの床、ベージュの床、グレーのキッチンカウンター) の写真
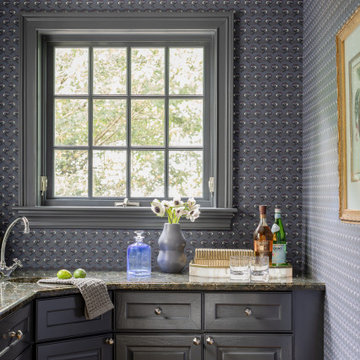
Photography by Michael J. Lee Photography
ボストンにある高級な小さなトランジショナルスタイルのおしゃれなウェット バー (L型、アンダーカウンターシンク、レイズドパネル扉のキャビネット、グレーのキャビネット、御影石カウンター、無垢フローリング、グレーのキッチンカウンター) の写真
ボストンにある高級な小さなトランジショナルスタイルのおしゃれなウェット バー (L型、アンダーカウンターシンク、レイズドパネル扉のキャビネット、グレーのキャビネット、御影石カウンター、無垢フローリング、グレーのキッチンカウンター) の写真
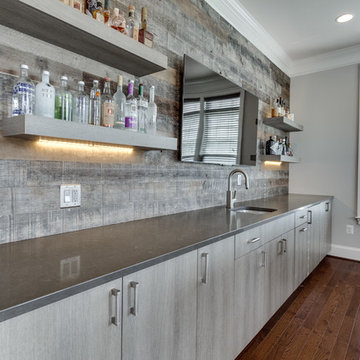
Metropolis Textured Melamine door style in Argent Oak Vertical finish. Designed by Danielle Melchione, CKD of Reico Kitchen & Bath. Photographed by BTW Images LLC.

他の地域にあるラスティックスタイルのおしゃれなウェット バー (I型、アンダーカウンターシンク、シェーカースタイル扉のキャビネット、グレーのキャビネット、黄色いキッチンパネル、濃色無垢フローリング、白いキッチンカウンター、クオーツストーンカウンター、茶色い床) の写真
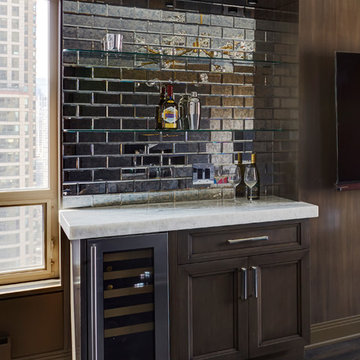
Sophistication in a Chicago high rise. Designer Anne Dempsey for DDK Kitchen Design Group has come up with a masterpiece for the entire condo.
These Dutch Made Cabinets are maple with a paint and glaze. Stunningly simple flat panel door that is clean, crisp and sophisticated. The chrome doors are the perfect added touch.
Moving on to the living area the walls are paneled in the same beautiful maple with the butlers pantry included. Perfect form and function in this bedroom built in dresser. All customized for the client with built in television, glass doors and felt lined drawers for personal items.
Photographs by Mike Kaskel
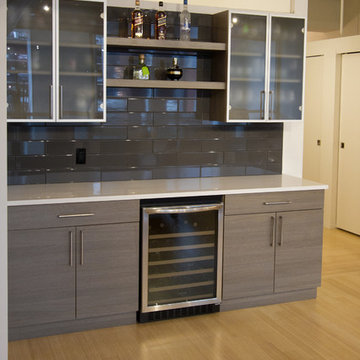
Where contemporary and industrial marry into the perfect downtown loft. This remodel, done by Grand Homes & Renovations, features a wet bar, all new flooring without, floating vanity in the bathroom, open concept living room and kitchen, beautiful flat panel cabinets, and a large kitchen island.
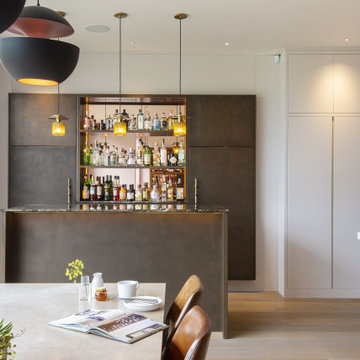
An amazing social space incorporating the kitchen, an island to seat 6, a liquid metal bar, wine storage and a 10 person dining table. All the furniture was over-sized to suit the scale of the room and the 3 metre high ceilings.
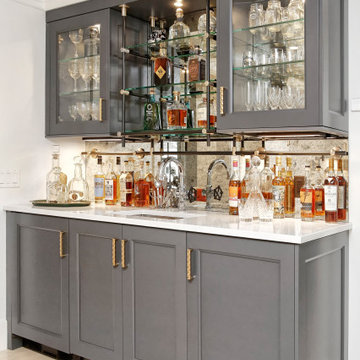
A charming farmhouse received some TLC while still retaining its original appeal, with the kitchen overlooking a new sunken family room offering expansive bucolic views. Low ceilings and two support beams presented a major challenge. The beams got a coffered treatment, and crown molding continues around the entire space to lead the eye upward. The design revolved around a striking 71” La Cornue range in a soft steel blue. “Dove White” cabinetry was chosen for the perimeter, with Benjamin Moore “Iron” for the island and wet bar. Paneled refrigerator and freezer columns are paired with a microwave drawer on one side of the kitchen and a small desk near the family room. Ever-popular marble countertops and a waterfall island supply up-to-date style. A herringbone layout highlights the marble subway tiles. A surprise injection of industrial form is the black “broach”-style handle on the pot-filler faucet. Brass pulls and trim on the seeded glass pendants add an elegant touch. The opposite side of the room features a wet bar with beverage refrigerator. Retro tube and glass shelving in black and brass sit against the antique mirror backsplash. Here the brass pulls have a prismatic surface for extra sparkle.
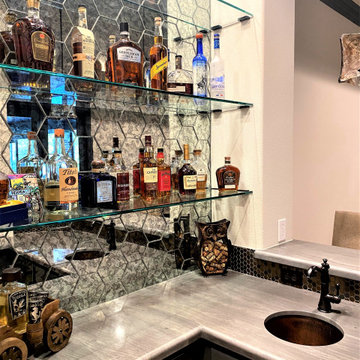
ヒューストンにある高級なトランジショナルスタイルのおしゃれなウェット バー (コの字型、アンダーカウンターシンク、シェーカースタイル扉のキャビネット、グレーのキャビネット、珪岩カウンター、ミラータイルのキッチンパネル、磁器タイルの床、グレーのキッチンカウンター) の写真
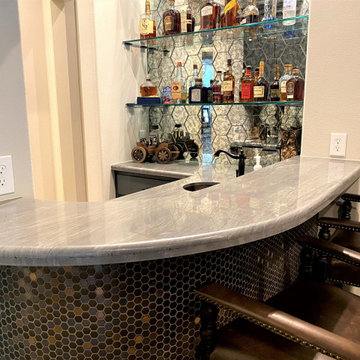
ヒューストンにある高級なトランジショナルスタイルのおしゃれなウェット バー (コの字型、アンダーカウンターシンク、シェーカースタイル扉のキャビネット、グレーのキャビネット、珪岩カウンター、ミラータイルのキッチンパネル、磁器タイルの床、グレーのキッチンカウンター) の写真
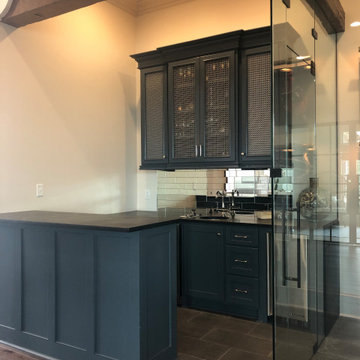
ニューオリンズにある高級な中くらいなトランジショナルスタイルのおしゃれなウェット バー (ll型、アンダーカウンターシンク、落し込みパネル扉のキャビネット、グレーのキャビネット、ソープストーンカウンター、ミラータイルのキッチンパネル、磁器タイルの床、グレーの床、グレーのキッチンカウンター) の写真
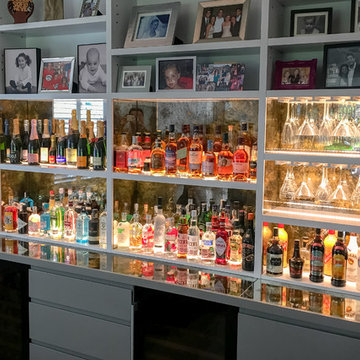
ハートフォードシャーにある広いコンテンポラリースタイルのおしゃれなホームバー (I型、フラットパネル扉のキャビネット、グレーのキャビネット、ガラスカウンター、マルチカラーのキッチンパネル、ミラータイルのキッチンパネル) の写真
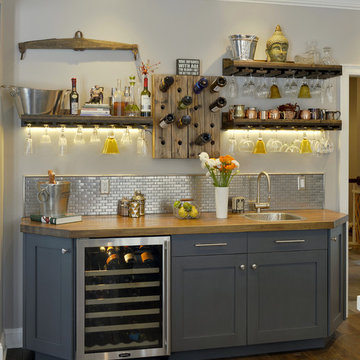
This beautiful and expansive traditional kitchen is the creation of Paulette Gambacorta, a senior designer at Bilotta Kitchens. Featuring Signature Custom Cabinetry in a shaker style door, they opted with two shades of grey – a charcoal and a lighter shade. Appliances are by Miele, all in stainless steel. There is a bar area off to the side housing a Marvel wine refrigerator and all the necessary bar “equipment”, accented by stainless steel tiles for the backsplash and a walnut countertop. The countertop on the island, as well as the backsplash behind the cooktop, are slabs of Neolith, one of the most durable materials on the market. The cooktop’s countertop is stainless steel and the sink wall features Ceasarstone with trivets carved out by the Elkay sink in place of a bulky drain board. The sink wall also features marble subway tile for the backsplash. Right off of the kitchen is a desk area in the lighter gray – a perfect place for homework to be done while dinner is prepared. Lastly, the intricately detailed custom metal hood is a custom design and fabrication from a small shop not far from the client’s home. Photo Credit: Peter Krupenye Designer: Paulette Gambacorta
ホームバー (グレーのキャビネット) の写真
60