ホームバー (グレーのキャビネット、落し込みパネル扉のキャビネット、グレーの床) の写真
絞り込み:
資材コスト
並び替え:今日の人気順
写真 1〜20 枚目(全 66 枚)
1/4

ニューヨークにある高級な小さなトラディショナルスタイルのおしゃれなウェット バー (I型、落し込みパネル扉のキャビネット、グレーのキャビネット、珪岩カウンター、白いキッチンパネル、モザイクタイルのキッチンパネル、磁器タイルの床、グレーの床、ドロップインシンク) の写真

A rejuvenation project of the entire first floor of approx. 1700sq.
The kitchen was completely redone and redesigned with relocation of all major appliances, construction of a new functioning island and creating a more open and airy feeling in the space.
A "window" was opened from the kitchen to the living space to create a connection and practical work area between the kitchen and the new home bar lounge that was constructed in the living space.
New dramatic color scheme was used to create a "grandness" felling when you walk in through the front door and accent wall to be designated as the TV wall.
The stairs were completely redesigned from wood banisters and carpeted steps to a minimalistic iron design combining the mid-century idea with a bit of a modern Scandinavian look.
The old family room was repurposed to be the new official dinning area with a grand buffet cabinet line, dramatic light fixture and a new minimalistic look for the fireplace with 3d white tiles.
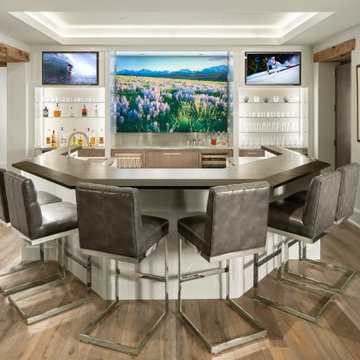
Large home bar designed for multi generation family gatherings. Combining rustic white oak cabinetry and flooring with a high gloss lacquer finish creates the modern rustic design the client dreamed of. Wenge & Stainless steel bar top.

Our DIY basement project. Countertops are poured with Stonecoat Countertops Epoxy. Reclaimed wood shelves and glass tile.
デンバーにある中くらいなモダンスタイルのおしゃれなウェット バー (ll型、アンダーカウンターシンク、落し込みパネル扉のキャビネット、グレーのキャビネット、青いキッチンパネル、ガラスタイルのキッチンパネル、セラミックタイルの床、グレーの床、青いキッチンカウンター) の写真
デンバーにある中くらいなモダンスタイルのおしゃれなウェット バー (ll型、アンダーカウンターシンク、落し込みパネル扉のキャビネット、グレーのキャビネット、青いキッチンパネル、ガラスタイルのキッチンパネル、セラミックタイルの床、グレーの床、青いキッチンカウンター) の写真

ダラスにある中くらいなトランジショナルスタイルのおしゃれな着席型バー (ll型、アンダーカウンターシンク、落し込みパネル扉のキャビネット、グレーのキャビネット、クオーツストーンカウンター、茶色いキッチンパネル、木材のキッチンパネル、コンクリートの床、グレーの床、白いキッチンカウンター) の写真

Details of the lower level in our Modern Northwoods Cabin project. The long zinc bar, perforated steel cabinets, modern camp decor, and plush leather furnishings create the perfect space for family and friends to gather while vacationing in the Northwoods.
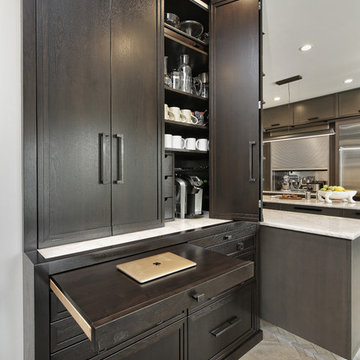
シカゴにある小さなインダストリアルスタイルのおしゃれなホームバー (I型、落し込みパネル扉のキャビネット、グレーのキャビネット、珪岩カウンター、セラミックタイルの床、グレーの床、白いキッチンカウンター) の写真

ダラスにあるラグジュアリーな広いトラディショナルスタイルのおしゃれな着席型バー (コの字型、アンダーカウンターシンク、落し込みパネル扉のキャビネット、グレーのキャビネット、クオーツストーンカウンター、グレーのキッチンパネル、セラミックタイルのキッチンパネル、セラミックタイルの床、グレーの床、グレーのキッチンカウンター) の写真

シカゴにあるラグジュアリーな中くらいなトランジショナルスタイルのおしゃれなドライ バー (I型、シンクなし、落し込みパネル扉のキャビネット、グレーのキャビネット、白いキッチンパネル、グレーの床、白いキッチンカウンター) の写真

ヒューストンにあるラグジュアリーな小さなカントリー風のおしゃれなホームバー (I型、落し込みパネル扉のキャビネット、グレーのキャビネット、マルチカラーのキッチンパネル、レンガのキッチンパネル、コンクリートの床、グレーの床、茶色いキッチンカウンター) の写真
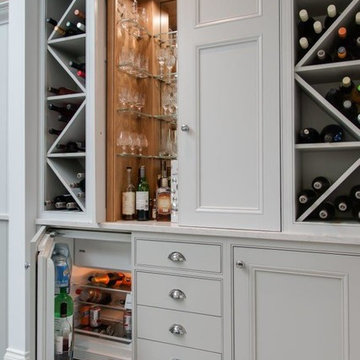
ハートフォードシャーにあるお手頃価格の中くらいなトラディショナルスタイルのおしゃれなホームバー (I型、シンクなし、落し込みパネル扉のキャビネット、グレーのキャビネット、グレーの床) の写真

Builder: Brad DeHaan Homes
Photographer: Brad Gillette
Every day feels like a celebration in this stylish design that features a main level floor plan perfect for both entertaining and convenient one-level living. The distinctive transitional exterior welcomes friends and family with interesting peaked rooflines, stone pillars, stucco details and a symmetrical bank of windows. A three-car garage and custom details throughout give this compact home the appeal and amenities of a much-larger design and are a nod to the Craftsman and Mediterranean designs that influenced this updated architectural gem. A custom wood entry with sidelights match the triple transom windows featured throughout the house and echo the trim and features seen in the spacious three-car garage. While concentrated on one main floor and a lower level, there is no shortage of living and entertaining space inside. The main level includes more than 2,100 square feet, with a roomy 31 by 18-foot living room and kitchen combination off the central foyer that’s perfect for hosting parties or family holidays. The left side of the floor plan includes a 10 by 14-foot dining room, a laundry and a guest bedroom with bath. To the right is the more private spaces, with a relaxing 11 by 10-foot study/office which leads to the master suite featuring a master bath, closet and 13 by 13-foot sleeping area with an attractive peaked ceiling. The walkout lower level offers another 1,500 square feet of living space, with a large family room, three additional family bedrooms and a shared bath.
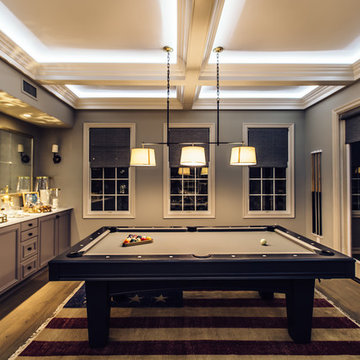
サンフランシスコにある高級な広いトランジショナルスタイルのおしゃれなウェット バー (I型、落し込みパネル扉のキャビネット、グレーのキャビネット、ミラータイルのキッチンパネル、グレーの床、淡色無垢フローリング) の写真
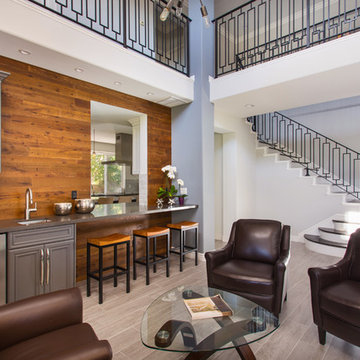
A rejuvenation project of the entire first floor of approx. 1700sq.
The kitchen was completely redone and redesigned with relocation of all major appliances, construction of a new functioning island and creating a more open and airy feeling in the space.
A "window" was opened from the kitchen to the living space to create a connection and practical work area between the kitchen and the new home bar lounge that was constructed in the living space.
New dramatic color scheme was used to create a "grandness" felling when you walk in through the front door and accent wall to be designated as the TV wall.
The stairs were completely redesigned from wood banisters and carpeted steps to a minimalistic iron design combining the mid-century idea with a bit of a modern Scandinavian look.
The old family room was repurposed to be the new official dinning area with a grand buffet cabinet line, dramatic light fixture and a new minimalistic look for the fireplace with 3d white tiles.

Transitional wet bar with light grey recessed-panel cabinetry, marble countertop, textured and patterned yellow tile backsplash and stone tile flooring.
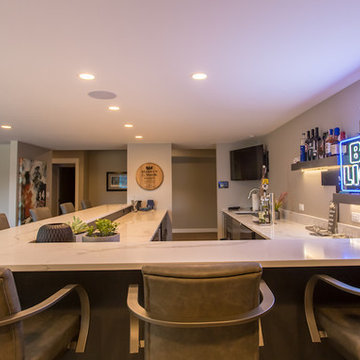
Large Basement Bar with Dark Grey Cabinets, White Quartz Countertops, Beer Taps, Floating Stainless Steel Shelving, Modern Rustic Wall Feature and Modern Barstools.
Photo by Alcove Images
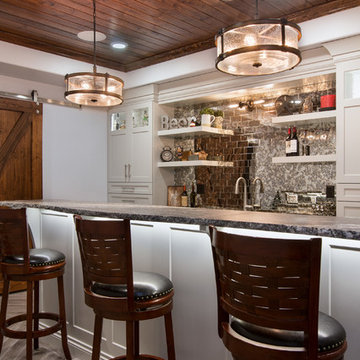
Photo Credit: Studio Three Beau
他の地域にある高級な広いトランジショナルスタイルのおしゃれな着席型バー (ll型、アンダーカウンターシンク、落し込みパネル扉のキャビネット、グレーのキャビネット、御影石カウンター、グレーのキッチンパネル、ミラータイルのキッチンパネル、磁器タイルの床、グレーの床、グレーのキッチンカウンター) の写真
他の地域にある高級な広いトランジショナルスタイルのおしゃれな着席型バー (ll型、アンダーカウンターシンク、落し込みパネル扉のキャビネット、グレーのキャビネット、御影石カウンター、グレーのキッチンパネル、ミラータイルのキッチンパネル、磁器タイルの床、グレーの床、グレーのキッチンカウンター) の写真
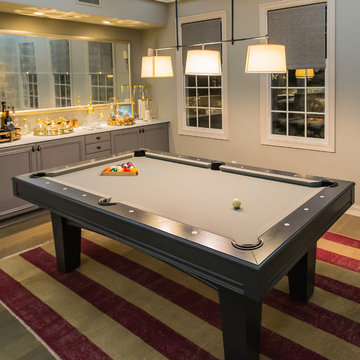
サンフランシスコにある高級な広いトランジショナルスタイルのおしゃれなウェット バー (I型、落し込みパネル扉のキャビネット、グレーのキャビネット、ミラータイルのキッチンパネル、淡色無垢フローリング、グレーの床) の写真
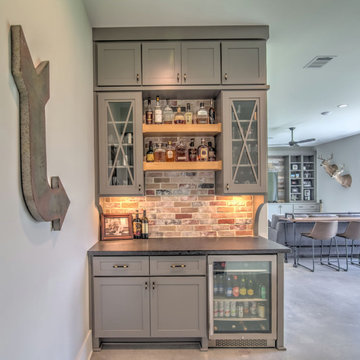
ヒューストンにあるラグジュアリーな小さなカントリー風のおしゃれなホームバー (I型、落し込みパネル扉のキャビネット、グレーのキャビネット、マルチカラーのキッチンパネル、レンガのキッチンパネル、コンクリートの床、グレーの床、茶色いキッチンカウンター) の写真
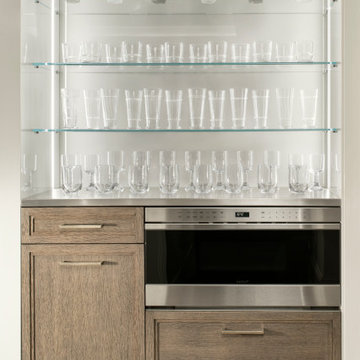
Large bar designed for multi generation family gatherings. Built in Micro-wave and glass-ware storage.
デンバーにある高級な中くらいなラスティックスタイルのおしゃれな着席型バー (コの字型、アンダーカウンターシンク、落し込みパネル扉のキャビネット、グレーのキャビネット、木材カウンター、白いキッチンパネル、無垢フローリング、グレーの床、白いキッチンカウンター) の写真
デンバーにある高級な中くらいなラスティックスタイルのおしゃれな着席型バー (コの字型、アンダーカウンターシンク、落し込みパネル扉のキャビネット、グレーのキャビネット、木材カウンター、白いキッチンパネル、無垢フローリング、グレーの床、白いキッチンカウンター) の写真
ホームバー (グレーのキャビネット、落し込みパネル扉のキャビネット、グレーの床) の写真
1