ホームバー (ヴィンテージ仕上げキャビネット、ll型) の写真

This transitional home in Lower Kennydale was designed to take advantage of all the light the area has to offer. Window design and layout is something we take pride in here at Signature Custom Homes. Some areas we love; the wine rack in the dining room, flat panel cabinets, waterfall quartz countertops, stainless steel appliances, and tiger hardwood flooring.
Photography: Layne Freedle

アトランタにあるインダストリアルスタイルのおしゃれな着席型バー (ll型、落し込みパネル扉のキャビネット、ヴィンテージ仕上げキャビネット、茶色いキッチンパネル、レンガのキッチンパネル、無垢フローリング、グレーの床) の写真

This gorgeous wide plank antique Oak is our most requested floor! With dramatic widths ranging from 6 to 12 inches (14 inches in some cases), you can easily bring an old-world charm into your home. This product comes to you completely pre-finished and ready to install.
We start by hand sanding the surface, beveling the edges ever so slightly, and being careful to preserve the historical integrity of the planks. Typically, about 80% of your flooring will be "Smooth" with the remaining 20% having a slight texture from the original saw kerfs. This material will also have nail holes, knots, and checks which only adds to the unique character.
Next, we apply Waterlox, a tung oil based sealant with or without stain added. Finally, 3 coats of Vermont Polywhey finish are added with a hand buffing between coats. The result is a luxurious satiny finish that you can only get from Historic Flooring!
Photos by Steven Dolinsky

Inspired by the majesty of the Northern Lights and this family's everlasting love for Disney, this home plays host to enlighteningly open vistas and playful activity. Like its namesake, the beloved Sleeping Beauty, this home embodies family, fantasy and adventure in their truest form. Visions are seldom what they seem, but this home did begin 'Once Upon a Dream'. Welcome, to The Aurora.

Just adjacent to the media room is the home's wine bar area. The bar door rolls back to disclose wine storage for reds with the two refrig drawers just to the doors right house those drinks that need a chill.
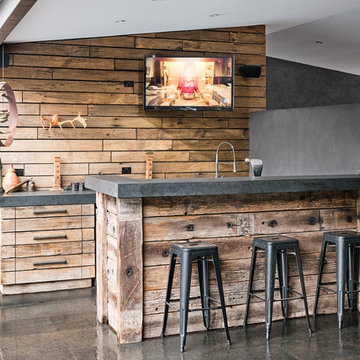
O'Connor Outdoor by Individual Design & Construction
メルボルンにあるラスティックスタイルのおしゃれな着席型バー (ll型、フラットパネル扉のキャビネット、ヴィンテージ仕上げキャビネット) の写真
メルボルンにあるラスティックスタイルのおしゃれな着席型バー (ll型、フラットパネル扉のキャビネット、ヴィンテージ仕上げキャビネット) の写真

Custom built aviation/airplane themed bar. Bar is constructed from reclaimed wood with aluminum airplane skin doors and bar front. The ceiling of the galley area has back lit sky/cloud panels. Shelves are backed with mirrored glass and lit with LED strip lighting. Counter tops are leather finish black granite. Includes a dishwasher and wine cooler. Sliding exit door on rear wall is reclaimed barnwood with three circular windows. The front of the bar is completed with an airplane propeller.

ミネアポリスにある高級な広いトラディショナルスタイルのおしゃれな着席型バー (ll型、アンダーカウンターシンク、ルーバー扉のキャビネット、ヴィンテージ仕上げキャビネット、御影石カウンター、スレートのキッチンパネル、磁器タイルの床、ベージュの床、ベージュのキッチンカウンター) の写真
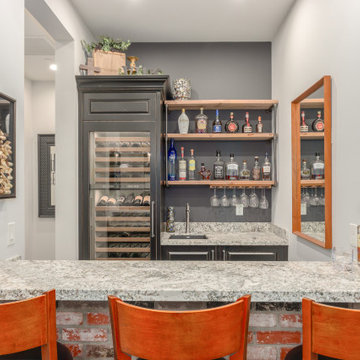
フェニックスにあるトランジショナルスタイルのおしゃれな着席型バー (ll型、アンダーカウンターシンク、レイズドパネル扉のキャビネット、ヴィンテージ仕上げキャビネット、グレーのキッチンパネル) の写真
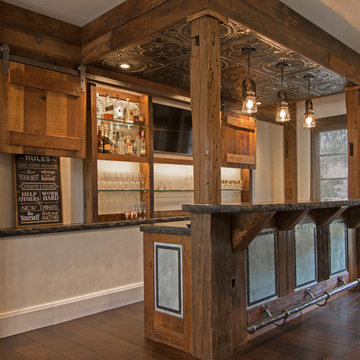
Wayne Fenton
サクラメントにある中くらいなラスティックスタイルのおしゃれな着席型バー (ll型、ヴィンテージ仕上げキャビネット、御影石カウンター、濃色無垢フローリング) の写真
サクラメントにある中くらいなラスティックスタイルのおしゃれな着席型バー (ll型、ヴィンテージ仕上げキャビネット、御影石カウンター、濃色無垢フローリング) の写真

ポートランドにある低価格の広いインダストリアルスタイルのおしゃれなホームバー (ll型、シンクなし、フラットパネル扉のキャビネット、ヴィンテージ仕上げキャビネット、銅製カウンター、コンクリートの床) の写真
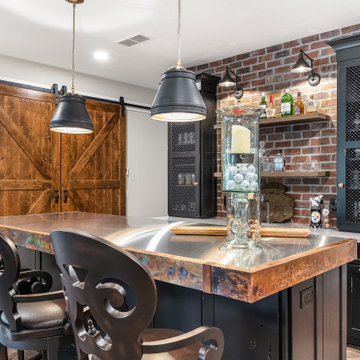
他の地域にあるカントリー風のおしゃれな着席型バー (ll型、アンダーカウンターシンク、シェーカースタイル扉のキャビネット、ヴィンテージ仕上げキャビネット、ステンレスカウンター、マルチカラーのキッチンパネル、レンガのキッチンパネル、無垢フローリング、茶色い床、マルチカラーのキッチンカウンター) の写真
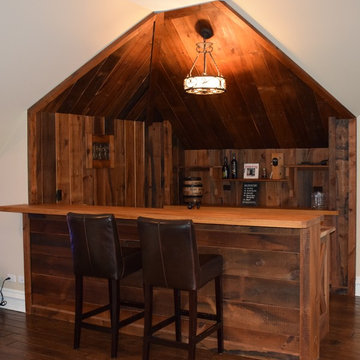
Reclaimed wood bar
Visit our website & follow us on Facebook
シカゴにあるラスティックスタイルのおしゃれなウェット バー (ll型、フラットパネル扉のキャビネット、ヴィンテージ仕上げキャビネット、木材カウンター、濃色無垢フローリング) の写真
シカゴにあるラスティックスタイルのおしゃれなウェット バー (ll型、フラットパネル扉のキャビネット、ヴィンテージ仕上げキャビネット、木材カウンター、濃色無垢フローリング) の写真
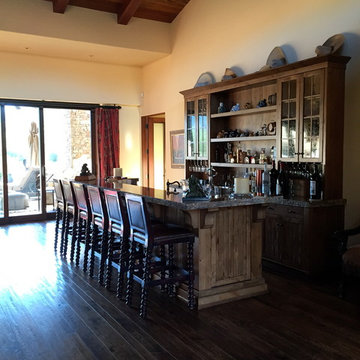
ロサンゼルスにあるお手頃価格の広いラスティックスタイルのおしゃれなウェット バー (ll型、アンダーカウンターシンク、ガラス扉のキャビネット、ヴィンテージ仕上げキャビネット、御影石カウンター、濃色無垢フローリング) の写真

Private residence. Photo by KuDa Photography
ラスベガスにある広いインダストリアルスタイルのおしゃれな着席型バー (ll型、ヴィンテージ仕上げキャビネット、マルチカラーのキッチンパネル、濃色無垢フローリング、黒い床) の写真
ラスベガスにある広いインダストリアルスタイルのおしゃれな着席型バー (ll型、ヴィンテージ仕上げキャビネット、マルチカラーのキッチンパネル、濃色無垢フローリング、黒い床) の写真
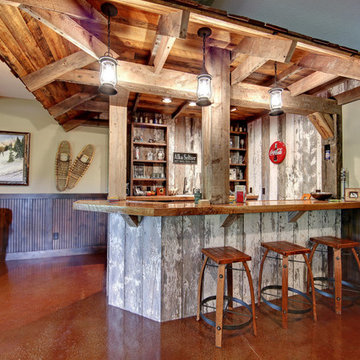
Rustic Cabin Home Bar | Spacecrafting photography
ミネアポリスにある小さなラスティックスタイルのおしゃれな着席型バー (ll型、オープンシェルフ、ヴィンテージ仕上げキャビネット、木材カウンター、茶色いキッチンカウンター) の写真
ミネアポリスにある小さなラスティックスタイルのおしゃれな着席型バー (ll型、オープンシェルフ、ヴィンテージ仕上げキャビネット、木材カウンター、茶色いキッチンカウンター) の写真
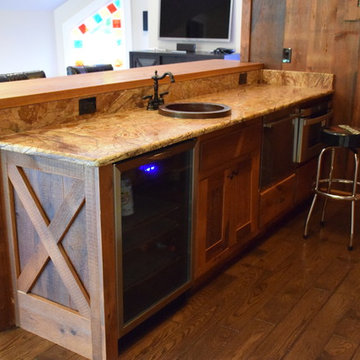
Reclaimed wood bar
Visit our website & follow us on Facebook
シカゴにあるラスティックスタイルのおしゃれなウェット バー (ll型、ドロップインシンク、フラットパネル扉のキャビネット、ヴィンテージ仕上げキャビネット、木材カウンター、茶色いキッチンパネル、石スラブのキッチンパネル、濃色無垢フローリング) の写真
シカゴにあるラスティックスタイルのおしゃれなウェット バー (ll型、ドロップインシンク、フラットパネル扉のキャビネット、ヴィンテージ仕上げキャビネット、木材カウンター、茶色いキッチンパネル、石スラブのキッチンパネル、濃色無垢フローリング) の写真

Rustic home bar.
トロントにある中くらいなラスティックスタイルのおしゃれな着席型バー (無垢フローリング、木材カウンター、ll型、ガラス扉のキャビネット、ヴィンテージ仕上げキャビネット、茶色い床、茶色いキッチンカウンター) の写真
トロントにある中くらいなラスティックスタイルのおしゃれな着席型バー (無垢フローリング、木材カウンター、ll型、ガラス扉のキャビネット、ヴィンテージ仕上げキャビネット、茶色い床、茶色いキッチンカウンター) の写真
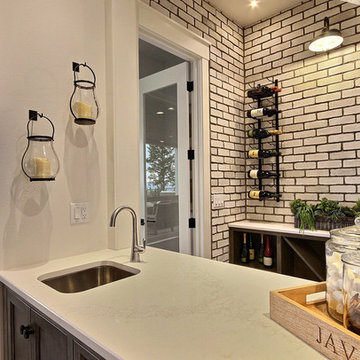
Inspired by the majesty of the Northern Lights and this family's everlasting love for Disney, this home plays host to enlighteningly open vistas and playful activity. Like its namesake, the beloved Sleeping Beauty, this home embodies family, fantasy and adventure in their truest form. Visions are seldom what they seem, but this home did begin 'Once Upon a Dream'. Welcome, to The Aurora.

Antique Hit-Skip Oak Flooring used as an accent wall and exposed beams featured in this rustic bar area. Photo by Kimberly Gavin Photography.
デンバーにある中くらいなラスティックスタイルのおしゃれな着席型バー (ll型、シェーカースタイル扉のキャビネット、ヴィンテージ仕上げキャビネット、茶色いキッチンパネル、木材のキッチンパネル、淡色無垢フローリング、茶色い床) の写真
デンバーにある中くらいなラスティックスタイルのおしゃれな着席型バー (ll型、シェーカースタイル扉のキャビネット、ヴィンテージ仕上げキャビネット、茶色いキッチンパネル、木材のキッチンパネル、淡色無垢フローリング、茶色い床) の写真
ホームバー (ヴィンテージ仕上げキャビネット、ll型) の写真
1