巨大なホームバー (濃色木目調キャビネット、中間色木目調キャビネット、カーペット敷き、テラコッタタイルの床) の写真
絞り込み:
資材コスト
並び替え:今日の人気順
写真 1〜20 枚目(全 24 枚)
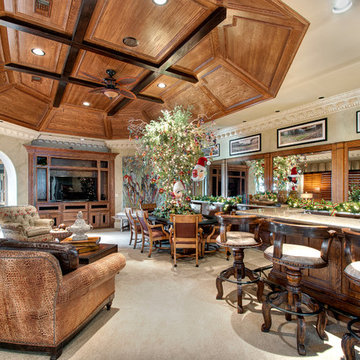
Photography by Wade Blissard
ヒューストンにある巨大なトランジショナルスタイルのおしゃれな着席型バー (フラットパネル扉のキャビネット、中間色木目調キャビネット、カーペット敷き) の写真
ヒューストンにある巨大なトランジショナルスタイルのおしゃれな着席型バー (フラットパネル扉のキャビネット、中間色木目調キャビネット、カーペット敷き) の写真
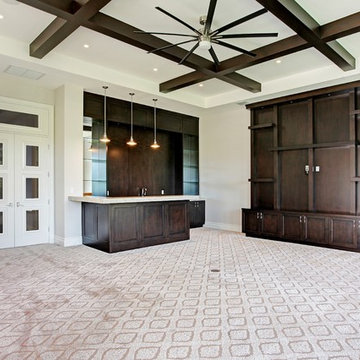
Hidden next to the fairways of The Bears Club in Jupiter Florida, this classic 8,200 square foot Mediterranean estate is complete with contemporary flare. Custom built for our client, this home is comprised of all the essentials including five bedrooms, six full baths in addition to two half baths, grand room featuring a marble fireplace, dining room adjacent to a large wine room, family room overlooking the loggia and pool as well as a master wing complete with separate his and her closets and bathrooms.
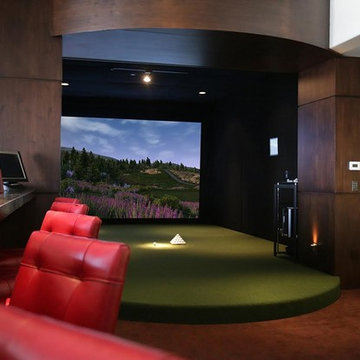
フェニックスにあるラグジュアリーな巨大なコンテンポラリースタイルのおしゃれな着席型バー (I型、フラットパネル扉のキャビネット、濃色木目調キャビネット、カーペット敷き) の写真
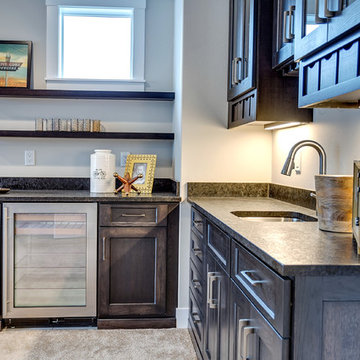
The Aerius - Modern American Craftsman on Acreage in Ridgefield Washington by Cascade West Development Inc.
The upstairs rests mainly on the Western half of the home. It’s composed of a laundry room, 2 bedrooms, including a future princess suite, and a large Game Room. Every space is of generous proportion and easily accessible through a single hall. The windows of each room are filled with natural scenery and warm light. This upper level boasts amenities enough for residents to play, reflect, and recharge all while remaining up and away from formal occasions, when necessary.
Cascade West Facebook: https://goo.gl/MCD2U1
Cascade West Website: https://goo.gl/XHm7Un
These photos, like many of ours, were taken by the good people of ExposioHDR - Portland, Or
Exposio Facebook: https://goo.gl/SpSvyo
Exposio Website: https://goo.gl/Cbm8Ya
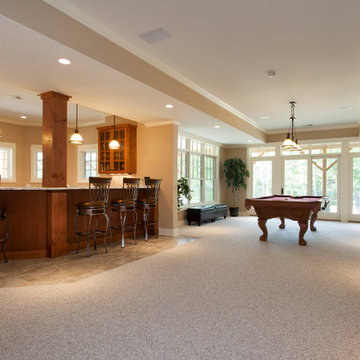
ニューヨークにあるラグジュアリーな巨大なトラディショナルスタイルのおしゃれな着席型バー (コの字型、ガラス扉のキャビネット、中間色木目調キャビネット、珪岩カウンター、カーペット敷き) の写真
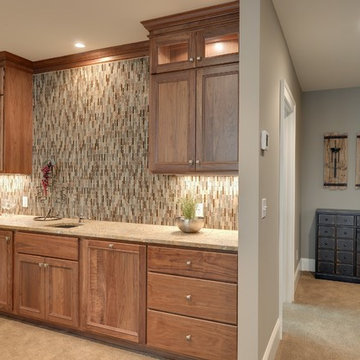
ミネアポリスにある巨大なおしゃれなウェット バー (I型、インセット扉のキャビネット、中間色木目調キャビネット、御影石カウンター、マルチカラーのキッチンパネル、ガラスタイルのキッチンパネル、カーペット敷き) の写真

http://www.cabinetwerks.com The curved basement wet bar is set inside stone columns. The custom bar cabinetry is cherry with a custom distressed finish. Photo by Linda Oyama Bryan. Cabinetry by Wood-Mode/Brookhaven.
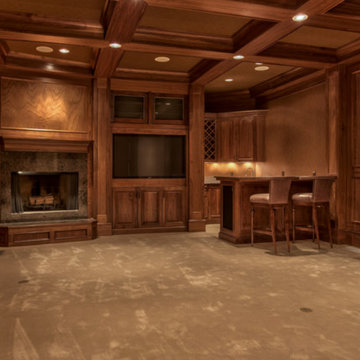
Home built by Arjay Builders Inc.
Custom Cabinets by Eurowood Cabinets, Inc.
オマハにあるラグジュアリーな巨大な地中海スタイルのおしゃれなウェット バー (落し込みパネル扉のキャビネット、中間色木目調キャビネット、カーペット敷き) の写真
オマハにあるラグジュアリーな巨大な地中海スタイルのおしゃれなウェット バー (落し込みパネル扉のキャビネット、中間色木目調キャビネット、カーペット敷き) の写真
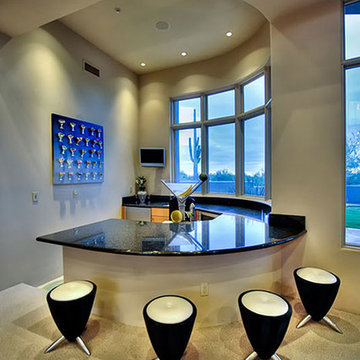
Luxury homes with elegant custom windows designed by Fratantoni Interior Designers.
Follow us on Pinterest, Twitter, Facebook and Instagram for more inspirational photos with window ideas!
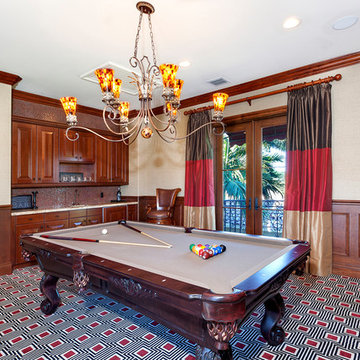
Architectural photography by ibi designs
マイアミにあるラグジュアリーな巨大な地中海スタイルのおしゃれなホームバー (I型、アンダーカウンターシンク、濃色木目調キャビネット、御影石カウンター、茶色いキッチンパネル、カーペット敷き、マルチカラーの床、マルチカラーのキッチンカウンター) の写真
マイアミにあるラグジュアリーな巨大な地中海スタイルのおしゃれなホームバー (I型、アンダーカウンターシンク、濃色木目調キャビネット、御影石カウンター、茶色いキッチンパネル、カーペット敷き、マルチカラーの床、マルチカラーのキッチンカウンター) の写真
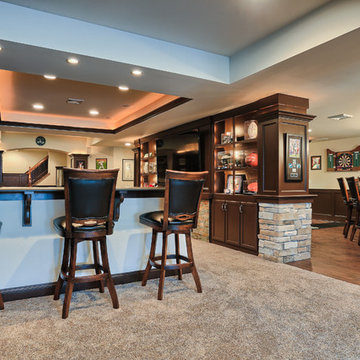
Additional bar seating overlooks the media area for TV screen visibility.
他の地域にある巨大なトラディショナルスタイルのおしゃれなホームバー (カーペット敷き、コの字型、中間色木目調キャビネット) の写真
他の地域にある巨大なトラディショナルスタイルのおしゃれなホームバー (カーペット敷き、コの字型、中間色木目調キャビネット) の写真
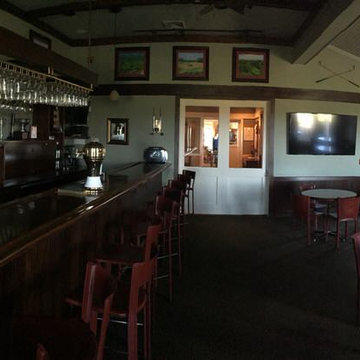
Genuine Oak Shutters. Custom sized to fit perfectly. 2 panels per opening and Horizontal Divider Rail for independent top and bottom operation.
ニューヨークにある巨大なトランジショナルスタイルのおしゃれな着席型バー (I型、濃色木目調キャビネット、木材カウンター、カーペット敷き、グレーの床) の写真
ニューヨークにある巨大なトランジショナルスタイルのおしゃれな着席型バー (I型、濃色木目調キャビネット、木材カウンター、カーペット敷き、グレーの床) の写真
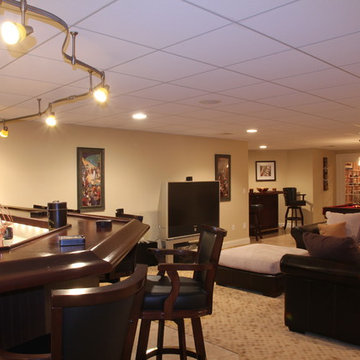
Rick O'Brien
プロビデンスにあるラグジュアリーな巨大なトランジショナルスタイルのおしゃれな着席型バー (L型、落し込みパネル扉のキャビネット、濃色木目調キャビネット、木材カウンター、ミラータイルのキッチンパネル、カーペット敷き) の写真
プロビデンスにあるラグジュアリーな巨大なトランジショナルスタイルのおしゃれな着席型バー (L型、落し込みパネル扉のキャビネット、濃色木目調キャビネット、木材カウンター、ミラータイルのキッチンパネル、カーペット敷き) の写真
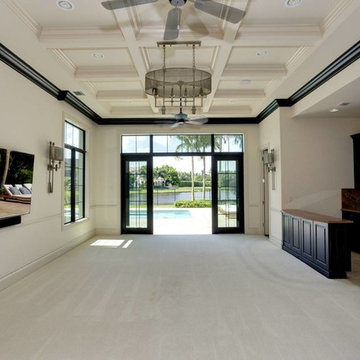
Family Room
マイアミにあるラグジュアリーな巨大なトランジショナルスタイルのおしゃれなホームバー (濃色木目調キャビネット、カーペット敷き、ベージュの床、オレンジのキッチンカウンター) の写真
マイアミにあるラグジュアリーな巨大なトランジショナルスタイルのおしゃれなホームバー (濃色木目調キャビネット、カーペット敷き、ベージュの床、オレンジのキッチンカウンター) の写真
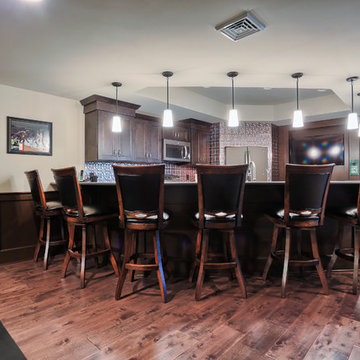
The bronze vinyl backsplash motif in kitchen continues beyond the counter space to surround the refrigerator for a contemporary appeal.
他の地域にある巨大なトラディショナルスタイルのおしゃれなホームバー (カーペット敷き、コの字型、中間色木目調キャビネット) の写真
他の地域にある巨大なトラディショナルスタイルのおしゃれなホームバー (カーペット敷き、コの字型、中間色木目調キャビネット) の写真
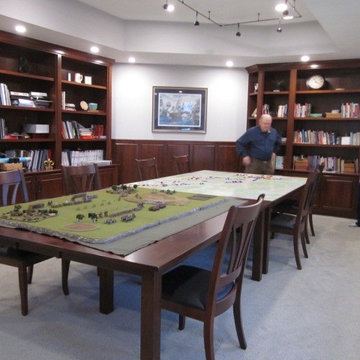
game room with adjacent cherry shelving and cabinets
他の地域にある高級な巨大なトラディショナルスタイルのおしゃれな着席型バー (L型、レイズドパネル扉のキャビネット、濃色木目調キャビネット、御影石カウンター、カーペット敷き) の写真
他の地域にある高級な巨大なトラディショナルスタイルのおしゃれな着席型バー (L型、レイズドパネル扉のキャビネット、濃色木目調キャビネット、御影石カウンター、カーペット敷き) の写真
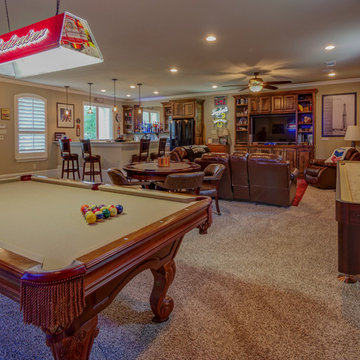
ダラスにある高級な巨大なトランジショナルスタイルのおしゃれなウェット バー (L型、レイズドパネル扉のキャビネット、中間色木目調キャビネット、御影石カウンター、カーペット敷き、ベージュの床) の写真
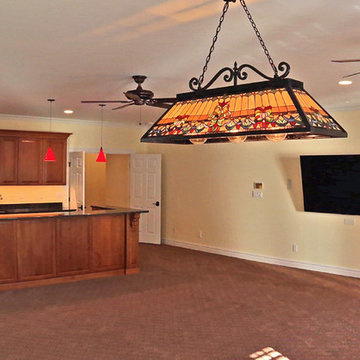
Custom build with elevator, double height great room with custom made coffered ceiling, custom cabinets and woodwork throughout, salt water pool with terrace and pergola, waterfall feature, covered terrace with built-in outdoor grill, heat lamps, and all-weather TV, master bedroom balcony, master bath with his and hers showers, dog washing station, and more.
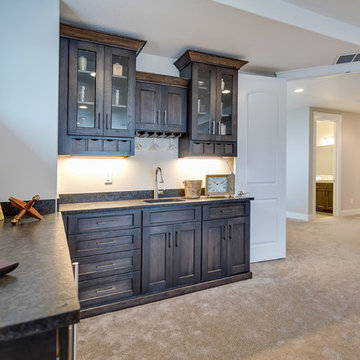
The Aerius - Modern American Craftsman on Acreage in Ridgefield Washington by Cascade West Development Inc.
The upstairs rests mainly on the Western half of the home. It’s composed of a laundry room, 2 bedrooms, including a future princess suite, and a large Game Room. Every space is of generous proportion and easily accessible through a single hall. The windows of each room are filled with natural scenery and warm light. This upper level boasts amenities enough for residents to play, reflect, and recharge all while remaining up and away from formal occasions, when necessary.
Cascade West Facebook: https://goo.gl/MCD2U1
Cascade West Website: https://goo.gl/XHm7Un
These photos, like many of ours, were taken by the good people of ExposioHDR - Portland, Or
Exposio Facebook: https://goo.gl/SpSvyo
Exposio Website: https://goo.gl/Cbm8Ya

The Aerius - Modern American Craftsman on Acreage in Ridgefield Washington by Cascade West Development Inc.
The upstairs rests mainly on the Western half of the home. It’s composed of a laundry room, 2 bedrooms, including a future princess suite, and a large Game Room. Every space is of generous proportion and easily accessible through a single hall. The windows of each room are filled with natural scenery and warm light. This upper level boasts amenities enough for residents to play, reflect, and recharge all while remaining up and away from formal occasions, when necessary.
Cascade West Facebook: https://goo.gl/MCD2U1
Cascade West Website: https://goo.gl/XHm7Un
These photos, like many of ours, were taken by the good people of ExposioHDR - Portland, Or
Exposio Facebook: https://goo.gl/SpSvyo
Exposio Website: https://goo.gl/Cbm8Ya
巨大なホームバー (濃色木目調キャビネット、中間色木目調キャビネット、カーペット敷き、テラコッタタイルの床) の写真
1