緑色のホームバー (茶色いキャビネット、アンダーカウンターシンク) の写真

ミネアポリスにあるカントリー風のおしゃれな着席型バー (ll型、アンダーカウンターシンク、ガラス扉のキャビネット、茶色いキャビネット、グレーのキッチンパネル、無垢フローリング、茶色い床、黒いキッチンカウンター) の写真
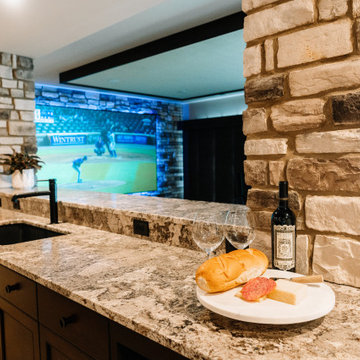
Our clients sought a welcoming remodel for their new home, balancing family and friends, even their cat companions. Durable materials and a neutral design palette ensure comfort, creating a perfect space for everyday living and entertaining.
An inviting entertainment area featuring a spacious home bar with ample seating, illuminated by elegant pendant lights, creates a perfect setting for hosting guests, ensuring a fun and sophisticated atmosphere.
---
Project by Wiles Design Group. Their Cedar Rapids-based design studio serves the entire Midwest, including Iowa City, Dubuque, Davenport, and Waterloo, as well as North Missouri and St. Louis.
For more about Wiles Design Group, see here: https://wilesdesigngroup.com/
To learn more about this project, see here: https://wilesdesigngroup.com/anamosa-iowa-family-home-remodel
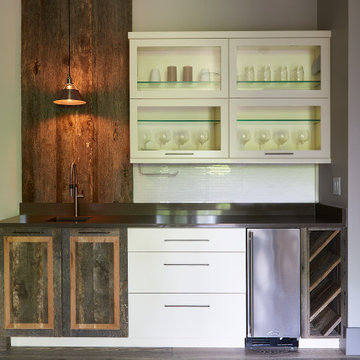
This home bar features barn board recessed cabinets and barn board accents. These are offset by cream colored flat paneled drawers as well as glass inset cabinets above for glass ware. Scotsman ice maker and wine storage rack.
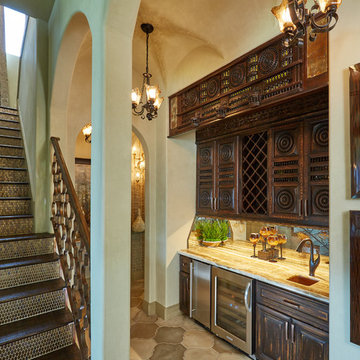
The intricate cabinet woodwork is the centerpiece of the bar which is complemented by the bronzed granite countertop.
ダラスにあるラグジュアリーな巨大なトランジショナルスタイルのおしゃれなウェット バー (I型、アンダーカウンターシンク、落し込みパネル扉のキャビネット、茶色いキャビネット、御影石カウンター、ミラータイルのキッチンパネル、セラミックタイルの床、ベージュの床、ベージュのキッチンカウンター) の写真
ダラスにあるラグジュアリーな巨大なトランジショナルスタイルのおしゃれなウェット バー (I型、アンダーカウンターシンク、落し込みパネル扉のキャビネット、茶色いキャビネット、御影石カウンター、ミラータイルのキッチンパネル、セラミックタイルの床、ベージュの床、ベージュのキッチンカウンター) の写真
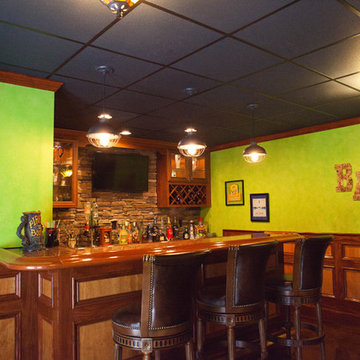
Free Bird Photography
シャーロットにあるラグジュアリーな中くらいなエクレクティックスタイルのおしゃれな着席型バー (ll型、アンダーカウンターシンク、レイズドパネル扉のキャビネット、茶色いキャビネット、ベージュキッチンパネル、石スラブのキッチンパネル、濃色無垢フローリング) の写真
シャーロットにあるラグジュアリーな中くらいなエクレクティックスタイルのおしゃれな着席型バー (ll型、アンダーカウンターシンク、レイズドパネル扉のキャビネット、茶色いキャビネット、ベージュキッチンパネル、石スラブのキッチンパネル、濃色無垢フローリング) の写真
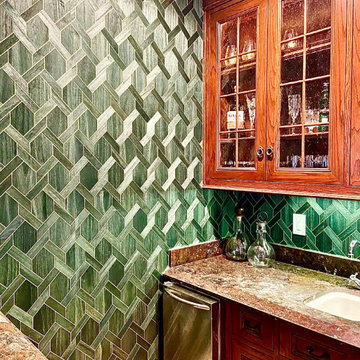
Whole home renovation in University Park, Texas - Wet Bar. Project included Acacia-Wood veneer wall covering with 14k gold foil outlines from Phillip Jeffries.
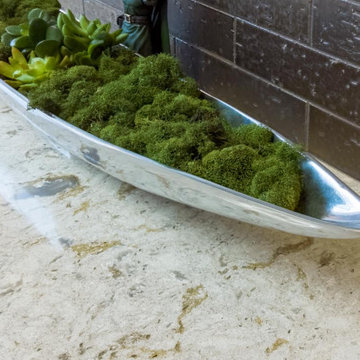
The objectives were:
Make better use of the dining room – create a space ideal for informal gatherings
Create a display space that is Marvel Spectacular-worthy
Create a wow-worthy focal point that is visible as guests walk in the front door
Incorporate a sink into the bar
Plenty of storage
Incorporate the client’s custom “barrel” secret mini bar into the design
Design challenges we solved for:
Make the two areas feel as one
Provide enough support for the bar’s thick wood-top so that it would not need legs that would interfere with the seating area
Find a way to incorporate as much bar seating as possible
Make the room’s finishes flow with the rest of the house
THE RENEWED SPACE
Design solutions:
Add open cabinets on the back bar wall with lights and display sections – this ties the bar area to the open display cabinets
Back bar wall base cabinets provide lots of storage
U-shaped island allows for more seating
Custom shelving adjustable to accommodate a wide range of collectibles
Finishes that tie into the secret barrel bar integrate nicely with the rest of the house
Transforming the former dining room area into a bar with lots of display shelving gives the clients a new, functional gathering place that reflects their personal style. It feels more fun and modern, and it feels more like “them.” After all, this is their own special area in their own home and it’s a perfect place for hanging out with friends.
緑色のホームバー (茶色いキャビネット、アンダーカウンターシンク) の写真
1