ホームバー (青いキャビネット、白いキッチンカウンター、ベージュの床) の写真
絞り込み:
資材コスト
並び替え:今日の人気順
写真 1〜20 枚目(全 61 枚)
1/4
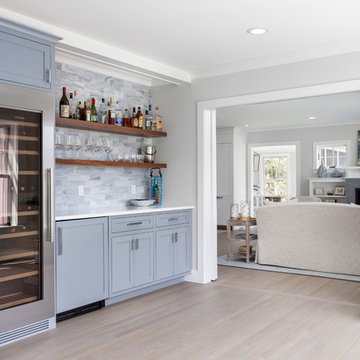
ボストンにあるビーチスタイルのおしゃれなホームバー (I型、シェーカースタイル扉のキャビネット、青いキャビネット、グレーのキッチンパネル、淡色無垢フローリング、ベージュの床、白いキッチンカウンター) の写真

Basement bar perfect for entertaining family and friends.
Features include custom cabinetry, beverage/wine fridge, Cambria quartz countertops, mosaic marble tile in herringbone pattern, floating wood shelving.

This basement kitchen is given new life as a modern bar with quartz countertop, navy blue cabinet doors, satin brass edge pulls, a beverage fridge, pull out faucet with matte black finish. The backsplash is patterned 8x8 tiles with a walnut wood shelf. The space was painted matte white, the ceiling popcorn was scraped off, painted and installed with recessed lighting. A mirror backsplash was installed on the left side of the bar
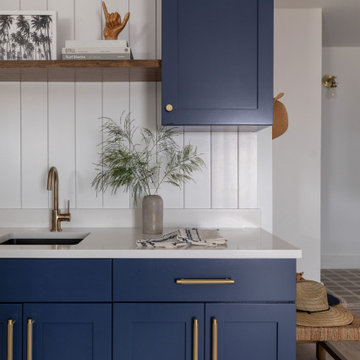
サンディエゴにあるお手頃価格の小さなビーチスタイルのおしゃれなウェット バー (I型、アンダーカウンターシンク、シェーカースタイル扉のキャビネット、青いキャビネット、クオーツストーンカウンター、白いキッチンパネル、木材のキッチンパネル、クッションフロア、ベージュの床、白いキッチンカウンター) の写真

Coastal-inspired home bar with a modern twist. Navy painted cabinetry with brass fixtures and a modern tile backsplash to create the clean look for a simple nautical theme for the family and guest to enjoy.
Photos by Spacecrafting Photography

Design: Hartford House Design & Build
PC: Nick Sorensen
フェニックスにある高級な中くらいなモダンスタイルのおしゃれなホームバー (I型、シェーカースタイル扉のキャビネット、青いキャビネット、珪岩カウンター、白いキッチンパネル、レンガのキッチンパネル、淡色無垢フローリング、ベージュの床、白いキッチンカウンター) の写真
フェニックスにある高級な中くらいなモダンスタイルのおしゃれなホームバー (I型、シェーカースタイル扉のキャビネット、青いキャビネット、珪岩カウンター、白いキッチンパネル、レンガのキッチンパネル、淡色無垢フローリング、ベージュの床、白いキッチンカウンター) の写真

Vintage German hutch found with same rounded forms as front facade entry of house. Rounded forms on all furniture. Butcher block island counter for direct food prep.

We love a beautiful updated coastal moment here in Summerville, SC! Shiplap, pale blue notes, glass cabinets and all styled to perfection for our clients! As a Charleston-based interior designer and curator of coastal homes, my team and I can integrate your most cherished belongings with fresh color, custom art, updated furnishings, and elegant accessories. We also specialize in designing head-turning kitchens and baths. We are currently collaborating with ocean-view-obsessed clients from around the world. Let’s create your ultimate home masterpiece!
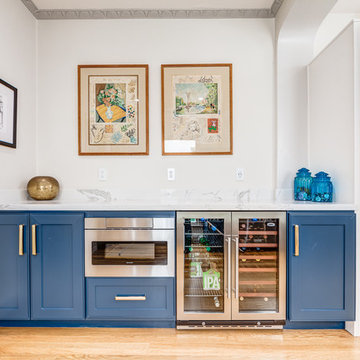
サンフランシスコにある小さなトランジショナルスタイルのおしゃれなウェット バー (I型、シェーカースタイル扉のキャビネット、青いキャビネット、クオーツストーンカウンター、白いキッチンパネル、石スラブのキッチンパネル、淡色無垢フローリング、ベージュの床、白いキッチンカウンター) の写真

オースティンにある高級な中くらいなトランジショナルスタイルのおしゃれなホームバー (I型、シンクなし、落し込みパネル扉のキャビネット、青いキャビネット、珪岩カウンター、白いキッチンパネル、セラミックタイルのキッチンパネル、淡色無垢フローリング、ベージュの床、白いキッチンカウンター) の写真

オースティンにある高級な小さなカントリー風のおしゃれなドライ バー (I型、シェーカースタイル扉のキャビネット、青いキャビネット、クオーツストーンカウンター、白いキッチンパネル、テラコッタタイルのキッチンパネル、白いキッチンカウンター、淡色無垢フローリング、ベージュの床) の写真

サンフランシスコにある小さなコンテンポラリースタイルのおしゃれなホームバー (I型、シンクなし、フラットパネル扉のキャビネット、青いキャビネット、大理石カウンター、茶色いキッチンパネル、木材のキッチンパネル、淡色無垢フローリング、ベージュの床、白いキッチンカウンター) の写真

The sophisticated wine library adjacent to the kitchen provides a cozy spot for friends and family to gather to share a glass of wine or to catch up on a good book. The striking dark blue cabinets showcase both open and closed storage cabinets and also a tall wine refrigerator that stores over 150 bottles of wine. The quartz countertop provides a durable bar top for entertaining, while built in electrical outlets provide the perfect spot to plug in a blender. Comfortable swivel chairs and a small marble cocktail table creates an intimate seating arrangement for visiting with guests or for unwinding with a good book. The 11' ceiling height and the large picture window add a bit of drama to the space, while an elegant sisal rug keeps the room from being too formal.
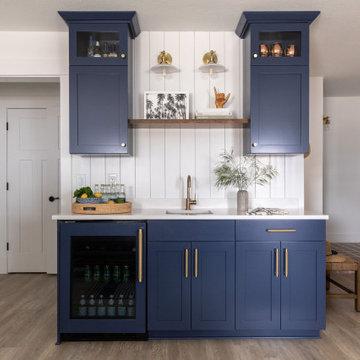
サンディエゴにあるお手頃価格の小さなビーチスタイルのおしゃれなウェット バー (I型、アンダーカウンターシンク、シェーカースタイル扉のキャビネット、青いキャビネット、クオーツストーンカウンター、白いキッチンパネル、木材のキッチンパネル、クッションフロア、ベージュの床、白いキッチンカウンター) の写真
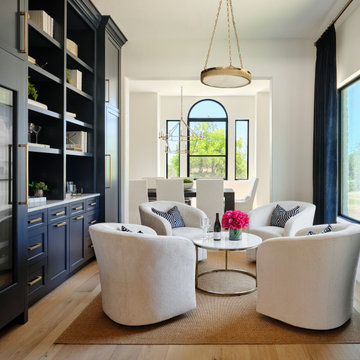
The sophisticated wine library adjacent to the kitchen provides a cozy spot for friends and family to gather to share a glass of wine or to catch up on a good book. The striking dark blue cabinets showcase both open and closed storage cabinets and also a tall wine refrigerator that stores over 150 bottles of wine. The quartz countertop provides a durable bar top for entertaining, while built in electrical outlets provide the perfect spot to plug in a blender. Comfortable swivel chairs and a small marble cocktail table creates an intimate seating arrangement for visiting with guests or for unwinding with a good book. The 11' ceiling height and the large picture window add a bit of drama to the space, while an elegant sisal rug keeps the room from being too formal.
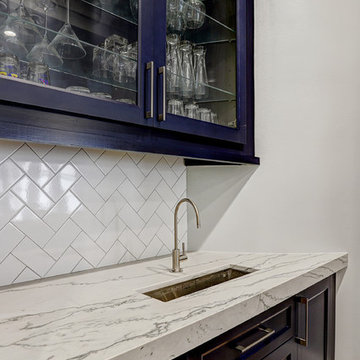
Tk Images
ヒューストンにある高級な中くらいなトランジショナルスタイルのおしゃれなウェット バー (ll型、ドロップインシンク、ガラス扉のキャビネット、青いキャビネット、珪岩カウンター、白いキッチンパネル、サブウェイタイルのキッチンパネル、淡色無垢フローリング、ベージュの床、白いキッチンカウンター) の写真
ヒューストンにある高級な中くらいなトランジショナルスタイルのおしゃれなウェット バー (ll型、ドロップインシンク、ガラス扉のキャビネット、青いキャビネット、珪岩カウンター、白いキッチンパネル、サブウェイタイルのキッチンパネル、淡色無垢フローリング、ベージュの床、白いキッチンカウンター) の写真

This full-home renovation included a sunroom addition in the first phase. In the second phase of renovations, our work focused on the primary bath, basement renovations, powder room and guest bath. The basement is divided into a game room/entertainment space, a home gym, a storage space, and a guest bedroom and bath.
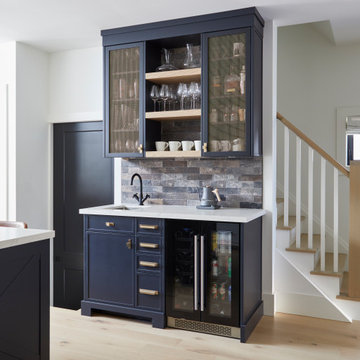
トロントにある高級な小さなトランジショナルスタイルのおしゃれなウェット バー (I型、アンダーカウンターシンク、落し込みパネル扉のキャビネット、青いキャビネット、クオーツストーンカウンター、マルチカラーのキッチンパネル、石タイルのキッチンパネル、淡色無垢フローリング、ベージュの床、白いキッチンカウンター) の写真

グランドラピッズにある高級な広いコンテンポラリースタイルのおしゃれなドライ バー (I型、落し込みパネル扉のキャビネット、青いキャビネット、珪岩カウンター、セラミックタイルの床、ベージュの床、白いキッチンカウンター) の写真

ロサンゼルスにある高級な中くらいなトランジショナルスタイルのおしゃれなウェット バー (I型、アンダーカウンターシンク、落し込みパネル扉のキャビネット、青いキャビネット、クオーツストーンカウンター、淡色無垢フローリング、ベージュの床、白いキッチンカウンター) の写真
ホームバー (青いキャビネット、白いキッチンカウンター、ベージュの床) の写真
1