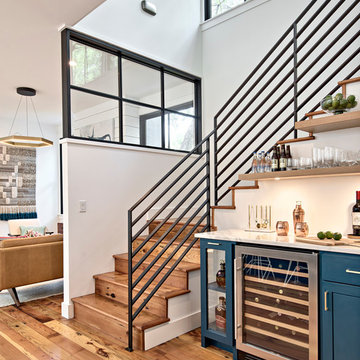ホームバー (青いキャビネット、ヴィンテージ仕上げキャビネット、ベージュの床) の写真

シカゴにあるラグジュアリーな広いトランジショナルスタイルのおしゃれなウェット バー (I型、ドロップインシンク、フラットパネル扉のキャビネット、青いキャビネット、マルチカラーのキッチンパネル、淡色無垢フローリング、ベージュの床、黒いキッチンカウンター) の写真

サンディエゴにあるお手頃価格の小さなビーチスタイルのおしゃれなウェット バー (I型、アンダーカウンターシンク、シェーカースタイル扉のキャビネット、青いキャビネット、クオーツストーンカウンター、白いキッチンパネル、木材のキッチンパネル、クッションフロア、ベージュの床、白いキッチンカウンター) の写真

Having successfully designed the then bachelor’s penthouse residence at the Waldorf Astoria, Kadlec Architecture + Design was retained to combine 2 units into a full floor residence in the historic Palmolive building in Chicago. The couple was recently married and have five older kids between them all in their 20s. She has 2 girls and he has 3 boys (Think Brady bunch). Nate Berkus and Associates was the interior design firm, who is based in Chicago as well, so it was a fun collaborative process.
Details:
-Brass inlay in natural oak herringbone floors running the length of the hallway, which joins in the rotunda.
-Bronze metal and glass doors bring natural light into the interior of the residence and main hallway as well as highlight dramatic city and lake views.
-Billiards room is paneled in walnut with navy suede walls. The bar countertop is zinc.
-Kitchen is black lacquered with grass cloth walls and has two inset vintage brass vitrines.
-High gloss lacquered office
-Lots of vintage/antique lighting from Paris flea market (dining room fixture, over-scaled sconces in entry)
-World class art collection
Photography: Tony Soluri, Interior Design: Nate Berkus Interiors and Sasha Adler Design

オースティンにある高級な小さなカントリー風のおしゃれなドライ バー (I型、シェーカースタイル扉のキャビネット、青いキャビネット、クオーツストーンカウンター、白いキッチンパネル、テラコッタタイルのキッチンパネル、白いキッチンカウンター、淡色無垢フローリング、ベージュの床) の写真
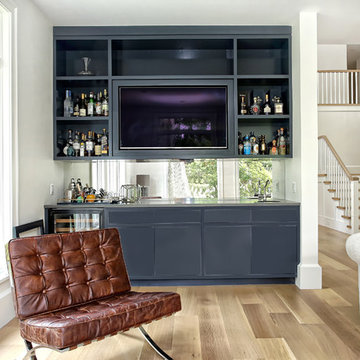
ニューヨークにあるラグジュアリーな広いトランジショナルスタイルのおしゃれなウェット バー (I型、アンダーカウンターシンク、フラットパネル扉のキャビネット、青いキャビネット、大理石カウンター、ミラータイルのキッチンパネル、淡色無垢フローリング、ベージュの床) の写真

ローリーにある広いトランジショナルスタイルのおしゃれなウェット バー (L型、アンダーカウンターシンク、落し込みパネル扉のキャビネット、青いキャビネット、木材カウンター、マルチカラーのキッチンパネル、セラミックタイルのキッチンパネル、淡色無垢フローリング、ベージュの床、茶色いキッチンカウンター) の写真

Martin King Photography
オレンジカウンティにあるラグジュアリーな中くらいなビーチスタイルのおしゃれな着席型バー (コの字型、アンダーカウンターシンク、シェーカースタイル扉のキャビネット、青いキャビネット、クオーツストーンカウンター、青いキッチンパネル、磁器タイルの床、マルチカラーのキッチンカウンター、サブウェイタイルのキッチンパネル、ベージュの床) の写真
オレンジカウンティにあるラグジュアリーな中くらいなビーチスタイルのおしゃれな着席型バー (コの字型、アンダーカウンターシンク、シェーカースタイル扉のキャビネット、青いキャビネット、クオーツストーンカウンター、青いキッチンパネル、磁器タイルの床、マルチカラーのキッチンカウンター、サブウェイタイルのキッチンパネル、ベージュの床) の写真

クリーブランドにある高級な広いトランジショナルスタイルのおしゃれなウェット バー (I型、アンダーカウンターシンク、淡色無垢フローリング、ベージュの床、グレーのキッチンカウンター、ガラス扉のキャビネット、青いキャビネット、ソープストーンカウンター、グレーのキッチンパネル、モザイクタイルのキッチンパネル) の写真

オースティンにある高級な中くらいなトランジショナルスタイルのおしゃれなウェット バー (I型、一体型シンク、フラットパネル扉のキャビネット、青いキャビネット、緑のキッチンパネル、ガラス板のキッチンパネル、淡色無垢フローリング、ベージュの床、大理石カウンター) の写真

This basement kitchen is given new life as a modern bar with quartz countertop, navy blue cabinet doors, satin brass edge pulls, a beverage fridge, pull out faucet with matte black finish. The backsplash is patterned 8x8 tiles with a walnut wood shelf. The space was painted matte white, the ceiling popcorn was scraped off, painted and installed with recessed lighting. A mirror backsplash was installed on the left side of the bar

The sophisticated wine library adjacent to the kitchen provides a cozy spot for friends and family to gather to share a glass of wine or to catch up on a good book. The striking dark blue cabinets showcase both open and closed storage cabinets and also a tall wine refrigerator that stores over 150 bottles of wine. The quartz countertop provides a durable bar top for entertaining, while built in electrical outlets provide the perfect spot to plug in a blender. Comfortable swivel chairs and a small marble cocktail table creates an intimate seating arrangement for visiting with guests or for unwinding with a good book. The 11' ceiling height and the large picture window add a bit of drama to the space, while an elegant sisal rug keeps the room from being too formal.

オースティンにある高級な中くらいなトランジショナルスタイルのおしゃれなホームバー (I型、シンクなし、落し込みパネル扉のキャビネット、青いキャビネット、珪岩カウンター、白いキッチンパネル、セラミックタイルのキッチンパネル、淡色無垢フローリング、ベージュの床、白いキッチンカウンター) の写真
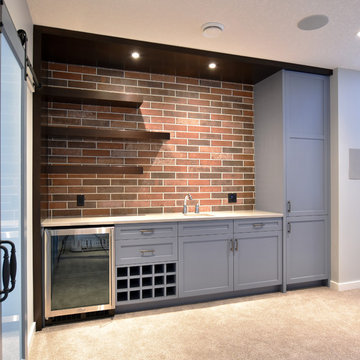
カルガリーにある中くらいなコンテンポラリースタイルのおしゃれなウェット バー (I型、アンダーカウンターシンク、シェーカースタイル扉のキャビネット、青いキャビネット、クオーツストーンカウンター、カーペット敷き、ベージュの床) の写真
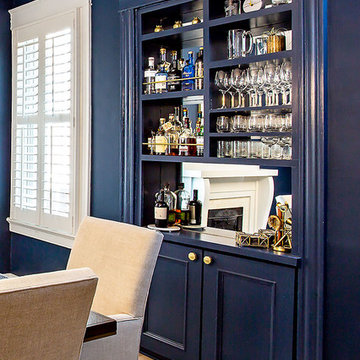
リッチモンドにある高級な小さなトラディショナルスタイルのおしゃれなホームバー (淡色無垢フローリング、I型、シンクなし、オープンシェルフ、青いキャビネット、ミラータイルのキッチンパネル、ベージュの床、青いキッチンカウンター) の写真

We gave this newly-built weekend home in New London, New Hampshire a colorful and contemporary interior style. The successful result of a partnership with Smart Architecture, Grace Hill Construction and Terri Wilcox Gardens, we translated the contemporary-style architecture into modern, yet comfortable interiors for a Massachusetts family. Creating a lake home designed for gatherings of extended family and friends that will produce wonderful memories for many years to come.

ミネアポリスにある高級な広いトラディショナルスタイルのおしゃれな着席型バー (ll型、アンダーカウンターシンク、ルーバー扉のキャビネット、ヴィンテージ仕上げキャビネット、御影石カウンター、スレートのキッチンパネル、磁器タイルの床、ベージュの床、ベージュのキッチンカウンター) の写真
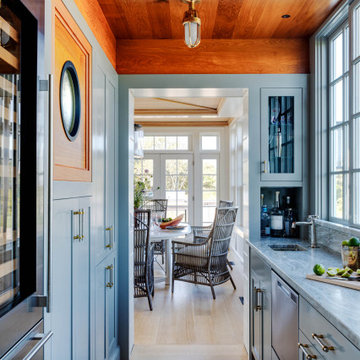
ボストンにあるビーチスタイルのおしゃれなホームバー (ll型、アンダーカウンターシンク、シェーカースタイル扉のキャビネット、青いキャビネット、淡色無垢フローリング、ベージュの床、グレーのキッチンカウンター) の写真
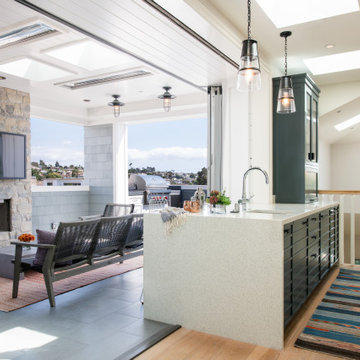
ロサンゼルスにある高級な中くらいなトランジショナルスタイルのおしゃれなウェット バー (I型、アンダーカウンターシンク、落し込みパネル扉のキャビネット、青いキャビネット、クオーツストーンカウンター、淡色無垢フローリング、ベージュの床、白いキッチンカウンター) の写真

This home bars sits in a large dining space. The bar and lounge seating makes this area perfect for entertaining. The moody color palate works perfectly to set the stage for a delightful evening in.
ホームバー (青いキャビネット、ヴィンテージ仕上げキャビネット、ベージュの床) の写真
1
