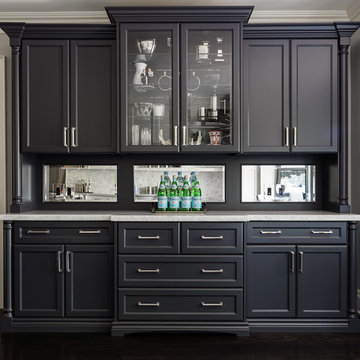ホームバー (黒いキャビネット) の写真
絞り込み:
資材コスト
並び替え:今日の人気順
写真 1061〜1080 枚目(全 2,632 枚)
1/2
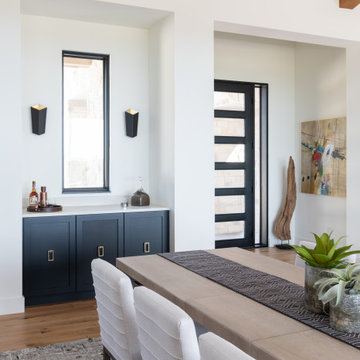
Modern, dry bar area with black shaker style cabinets, sconces
オースティンにあるお手頃価格の小さなモダンスタイルのおしゃれなホームバー (シェーカースタイル扉のキャビネット、黒いキャビネット、珪岩カウンター、白いキッチンカウンター) の写真
オースティンにあるお手頃価格の小さなモダンスタイルのおしゃれなホームバー (シェーカースタイル扉のキャビネット、黒いキャビネット、珪岩カウンター、白いキッチンカウンター) の写真
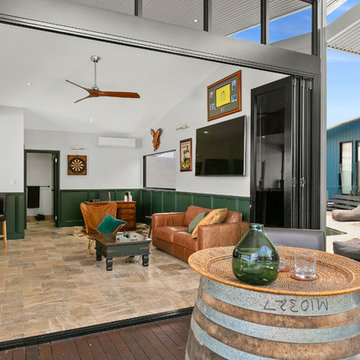
mike newell status images
ケアンズにあるお手頃価格のトランジショナルスタイルのおしゃれなホームバー (オープンシェルフ、黒いキャビネット、御影石カウンター、黒いキッチンカウンター) の写真
ケアンズにあるお手頃価格のトランジショナルスタイルのおしゃれなホームバー (オープンシェルフ、黒いキャビネット、御影石カウンター、黒いキッチンカウンター) の写真
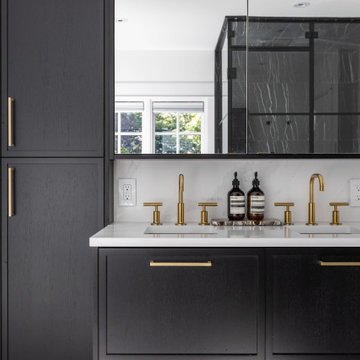
バンクーバーにあるコンテンポラリースタイルのおしゃれなホームバー (ドロップインシンク、シェーカースタイル扉のキャビネット、黒いキャビネット、クオーツストーンカウンター、白いキッチンパネル、サブウェイタイルのキッチンパネル、濃色無垢フローリング、茶色い床、白いキッチンカウンター) の写真
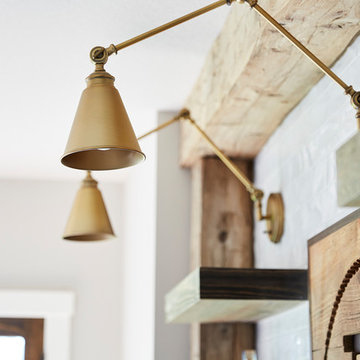
ミネアポリスにある高級な中くらいなカントリー風のおしゃれなウェット バー (ll型、アンダーカウンターシンク、落し込みパネル扉のキャビネット、黒いキャビネット、珪岩カウンター、白いキッチンパネル、サブウェイタイルのキッチンパネル、クッションフロア、茶色い床、白いキッチンカウンター) の写真
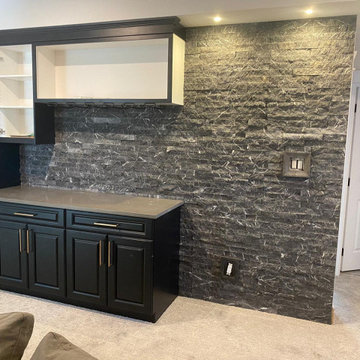
エドモントンにあるお手頃価格の中くらいなミッドセンチュリースタイルのおしゃれなホームバー (I型、シンクなし、黒いキャビネット、ラミネートカウンター、黒いキッチンパネル、石タイルのキッチンパネル、カーペット敷き、ベージュの床、グレーのキッチンカウンター) の写真
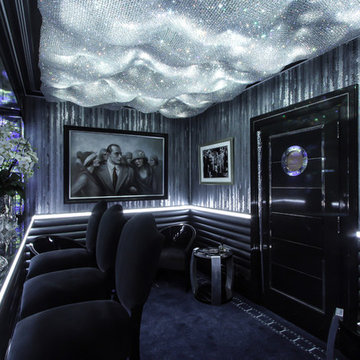
Private home bar area with fibre-optic twinkling crystal ceiling and backlit blue marble paneling. Pewter leather rib detailing, LED dado lighting set in marble, silver and greyscale wallpaper, crystal encrusted bar stools, underlit glass step display for spirit/liquor bottles, custom filmstrip design carpet with silver/platinum thread detailing, porthole detail to door, bespoke metal inset door design, Crestron building automation control, integrated sound system.
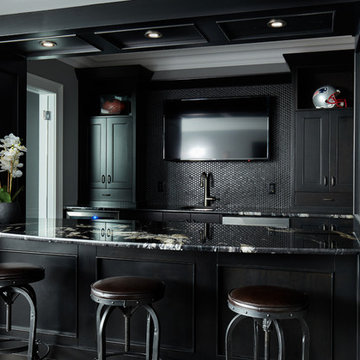
カルガリーにあるトランジショナルスタイルのおしゃれな着席型バー (ll型、落し込みパネル扉のキャビネット、黒いキャビネット、黒いキッチンパネル、モザイクタイルのキッチンパネル) の写真
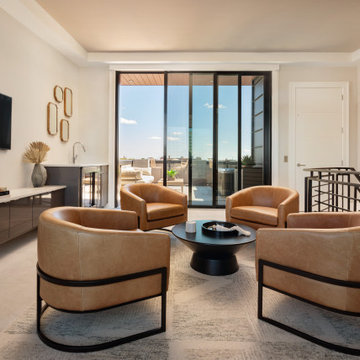
The expensive roof deck on the fifth floor is something to be desired. Large accordion indoor outdoor living doors line both sides of the large-scale pilot house, are you a room used for entertaining with soft seating for a guest who can either enjoy one view of the Philadelphia skyline and on the other side, a beautiful view of sweeping views of Philadelphia Center City.

Our clients were living in a Northwood Hills home in Dallas that was built in 1968. Some updates had been done but none really to the main living areas in the front of the house. They love to entertain and do so frequently but the layout of their house wasn’t very functional. There was a galley kitchen, which was mostly shut off to the rest of the home. They were not using the formal living and dining room in front of your house, so they wanted to see how this space could be better utilized. They wanted to create a more open and updated kitchen space that fits their lifestyle. One idea was to turn part of this space into an office, utilizing the bay window with the view out of the front of the house. Storage was also a necessity, as they entertain often and need space for storing those items they use for entertaining. They would also like to incorporate a wet bar somewhere!
We demoed the brick and paneling from all of the existing walls and put up drywall. The openings on either side of the fireplace and through the entryway were widened and the kitchen was completely opened up. The fireplace surround is changed to a modern Emser Esplanade Trail tile, versus the chunky rock it was previously. The ceiling was raised and leveled out and the beams were removed throughout the entire area. Beautiful Olympus quartzite countertops were installed throughout the kitchen and butler’s pantry with white Chandler cabinets and Grace 4”x12” Bianco tile backsplash. A large two level island with bar seating for guests was built to create a little separation between the kitchen and dining room. Contrasting black Chandler cabinets were used for the island, as well as for the bar area, all with the same 6” Emtek Alexander pulls. A Blanco low divide metallic gray kitchen sink was placed in the center of the island with a Kohler Bellera kitchen faucet in vibrant stainless. To finish off the look three Iconic Classic Globe Small Pendants in Antiqued Nickel pendant lights were hung above the island. Black Supreme granite countertops with a cool leathered finish were installed in the wet bar, The backsplash is Choice Fawn gloss 4x12” tile, which created a little different look than in the kitchen. A hammered copper Hayden square sink was installed in the bar, giving it that cool bar feel with the black Chandler cabinets. Off the kitchen was a laundry room and powder bath that were also updated. They wanted to have a little fun with these spaces, so the clients chose a geometric black and white Bella Mori 9x9” porcelain tile. Coordinating black and white polka dot wallpaper was installed in the laundry room and a fun floral black and white wallpaper in the powder bath. A dark bronze Metal Mirror with a shelf was installed above the porcelain pedestal sink with simple floating black shelves for storage.
Their butlers pantry, the added storage space, and the overall functionality has made entertaining so much easier and keeps unwanted things out of sight, whether the guests are sitting at the island or at the wet bar! The clients absolutely love their new space and the way in which has transformed their lives and really love entertaining even more now!
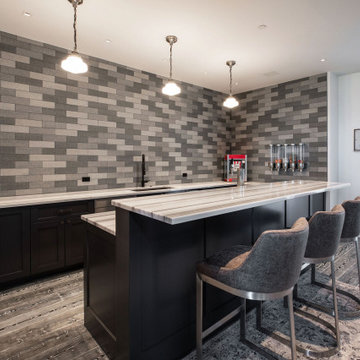
Black, white and grey interor bar with white and grey marble countertops. 2 level island counters with multi-grey subway tiles wall makes this a captivating room.
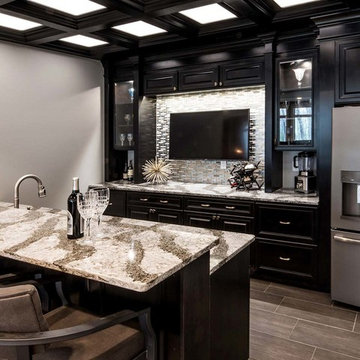
クリーブランドにある高級なトラディショナルスタイルのおしゃれなウェット バー (ll型、レイズドパネル扉のキャビネット、黒いキャビネット、クオーツストーンカウンター、マルチカラーのキッチンパネル、メタルタイルのキッチンパネル、セラミックタイルの床、茶色い床、ベージュのキッチンカウンター) の写真
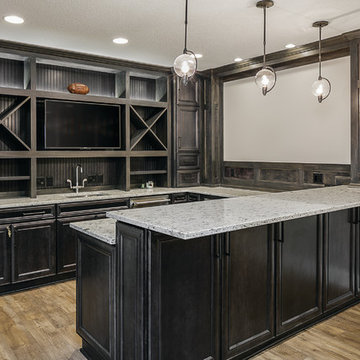
This home, which was already lovely was not functional for a family of seven. Grand Homes was brought in to add three bedrooms upstairs, a larger kitchen, highly functioning mudroom, a spacious laundry room, along with added storage in the basement.
Not only was additional space added, but every room experienced a drastic change. The homeowner, full of talented inspiration made every detail count. Whether trim details, lighting fixtures, flooring, or the most stunning master bathroom suite, this house is worth the stop.
Classic and timeless, the homeowner’s eye for detail can be seen throughout this project.
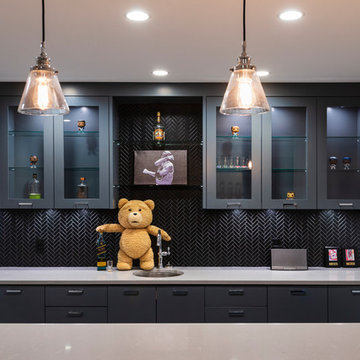
photography: Paul Grdina
バンクーバーにある中くらいなトラディショナルスタイルのおしゃれなウェット バー (ll型、アンダーカウンターシンク、フラットパネル扉のキャビネット、黒いキャビネット、クオーツストーンカウンター、黒いキッチンパネル、磁器タイルのキッチンパネル、グレーのキッチンカウンター) の写真
バンクーバーにある中くらいなトラディショナルスタイルのおしゃれなウェット バー (ll型、アンダーカウンターシンク、フラットパネル扉のキャビネット、黒いキャビネット、クオーツストーンカウンター、黒いキッチンパネル、磁器タイルのキッチンパネル、グレーのキッチンカウンター) の写真
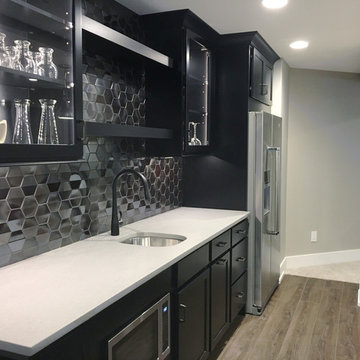
Another stunning home we got to work alongside with G.A. White Homes. It has a clean, modern look with elements that make it cozy and welcoming. With a focus on strong lines, a neutral color palette, and unique lighting creates a classic look that will be enjoyed for years to come.
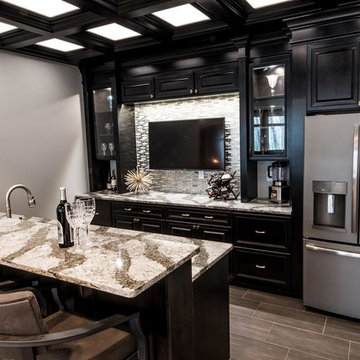
photos courtesy of 929 Design
シーダーラピッズにある広いトランジショナルスタイルのおしゃれなホームバー (レイズドパネル扉のキャビネット、黒いキャビネット) の写真
シーダーラピッズにある広いトランジショナルスタイルのおしゃれなホームバー (レイズドパネル扉のキャビネット、黒いキャビネット) の写真
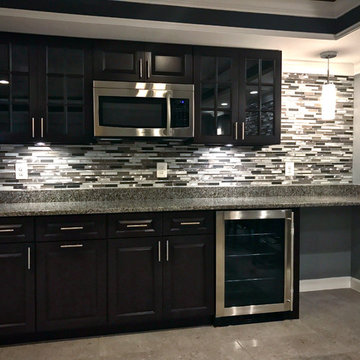
ワシントンD.C.にある中くらいなコンテンポラリースタイルのおしゃれな着席型バー (I型、シンクなし、レイズドパネル扉のキャビネット、黒いキャビネット、再生ガラスカウンター、グレーのキッチンパネル、ボーダータイルのキッチンパネル、カーペット敷き、グレーの床) の写真
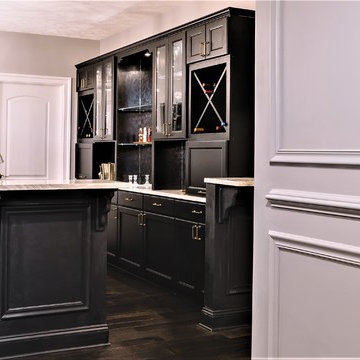
他の地域にある高級な広いトランジショナルスタイルのおしゃれな着席型バー (ll型、アンダーカウンターシンク、黒いキャビネット、大理石カウンター、濃色無垢フローリング、落し込みパネル扉のキャビネット、ミラータイルのキッチンパネル) の写真
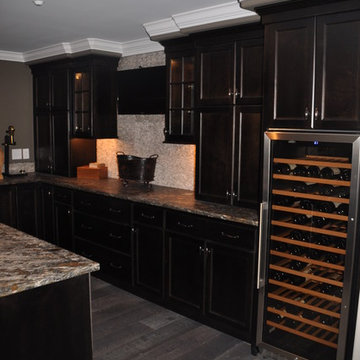
ボルチモアにあるお手頃価格の中くらいなトラディショナルスタイルのおしゃれな着席型バー (コの字型、アンダーカウンターシンク、落し込みパネル扉のキャビネット、黒いキャビネット、御影石カウンター、ベージュキッチンパネル、モザイクタイルのキッチンパネル、濃色無垢フローリング) の写真
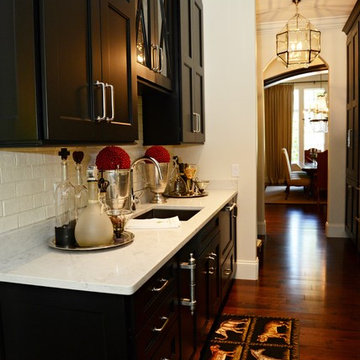
This over 6,000 square foot 2-story home has a beautiful gray brick exterior with black accents. The classic black and white interiors are complemented by warm touches that make this space feel refined yet cozy.
ホームバー (黒いキャビネット) の写真
54
