広いホームバー (黒いキャビネット、フラットパネル扉のキャビネット) の写真
絞り込み:
資材コスト
並び替え:今日の人気順
写真 1〜20 枚目(全 180 枚)
1/4

Abigail Rose Photography
他の地域にある広いトラディショナルスタイルのおしゃれなウェット バー (カーペット敷き、ベージュの床、I型、ドロップインシンク、黒いキャビネット、木材カウンター、グレーのキッチンパネル、茶色いキッチンカウンター、フラットパネル扉のキャビネット) の写真
他の地域にある広いトラディショナルスタイルのおしゃれなウェット バー (カーペット敷き、ベージュの床、I型、ドロップインシンク、黒いキャビネット、木材カウンター、グレーのキッチンパネル、茶色いキッチンカウンター、フラットパネル扉のキャビネット) の写真
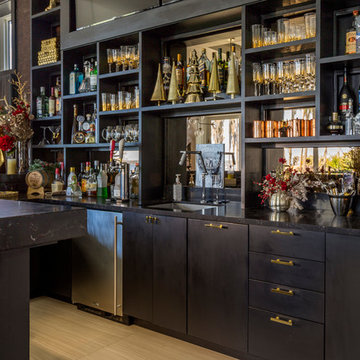
オーランドにある広いコンテンポラリースタイルのおしゃれなウェット バー (L型、アンダーカウンターシンク、フラットパネル扉のキャビネット、黒いキャビネット、御影石カウンター、ベージュキッチンパネル、木材のキッチンパネル) の写真

Lower Level: Bar, entertainment area
ミネアポリスにある広いカントリー風のおしゃれなウェット バー (L型、アンダーカウンターシンク、フラットパネル扉のキャビネット、黒いキャビネット、クオーツストーンカウンター、リノリウムの床、茶色い床、黒いキッチンカウンター) の写真
ミネアポリスにある広いカントリー風のおしゃれなウェット バー (L型、アンダーカウンターシンク、フラットパネル扉のキャビネット、黒いキャビネット、クオーツストーンカウンター、リノリウムの床、茶色い床、黒いキッチンカウンター) の写真

Home Bar | Custom home studio of LS3P ASSOCIATES LTD. | Photo by Fairview Builders LLC.
他の地域にある高級な広いトラディショナルスタイルのおしゃれなウェット バー (ll型、アンダーカウンターシンク、フラットパネル扉のキャビネット、黒いキャビネット、木材カウンター、マルチカラーのキッチンパネル、スレートの床、スレートのキッチンパネル) の写真
他の地域にある高級な広いトラディショナルスタイルのおしゃれなウェット バー (ll型、アンダーカウンターシンク、フラットパネル扉のキャビネット、黒いキャビネット、木材カウンター、マルチカラーのキッチンパネル、スレートの床、スレートのキッチンパネル) の写真

ニューヨークにある広いコンテンポラリースタイルのおしゃれなドライ バー (I型、フラットパネル扉のキャビネット、黒いキャビネット、珪岩カウンター、グレーのキッチンパネル、淡色無垢フローリング、ベージュの床、白いキッチンカウンター) の写真
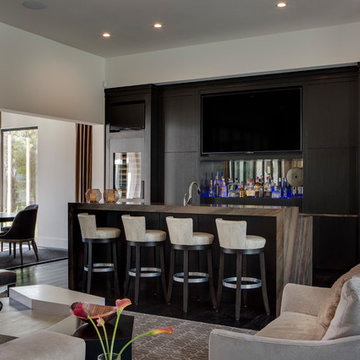
オーランドにある広いコンテンポラリースタイルのおしゃれな着席型バー (I型、フラットパネル扉のキャビネット、黒いキャビネット、御影石カウンター、ミラータイルのキッチンパネル、茶色いキッチンカウンター) の写真

サンフランシスコにある広いミッドセンチュリースタイルのおしゃれなホームバー (コの字型、アンダーカウンターシンク、フラットパネル扉のキャビネット、黒いキャビネット、クオーツストーンカウンター、白いキッチンパネル、セラミックタイルのキッチンパネル、淡色無垢フローリング、茶色い床、白いキッチンカウンター) の写真

Modern Architecture and Refurbishment - Balmoral
The objective of this residential interior refurbishment was to create a bright open-plan aesthetic fit for a growing family. The client employed Cradle to project manage the job, which included developing a master plan for the modern architecture and interior design of the project. Cradle worked closely with AIM Building Contractors on the execution of the refurbishment, as well as Graeme Nash from Optima Joinery and Frances Wellham Design for some of the furniture finishes.
The staged refurbishment required the expansion of several areas in the home. By improving the residential ceiling design in the living and dining room areas, we were able to increase the flow of light and expand the space. A focal point of the home design, the entertaining hub features a beautiful wine bar with elegant brass edging and handles made from Mother of Pearl, a recurring theme of the residential design.
Following high end kitchen design trends, Cradle developed a cutting edge kitchen design that harmonized with the home's new aesthetic. The kitchen was identified as key, so a range of cooking products by Gaggenau were specified for the project. Complementing the modern architecture and design of this home, Corian bench tops were chosen to provide a beautiful and durable surface, which also allowed a brass edge detail to be securely inserted into the bench top. This integrated well with the surrounding tiles, caesar stone and joinery.
High-end finishes are a defining factor of this luxury residential house design. As such, the client wanted to create a statement using some of the key materials. Mutino tiling on the kitchen island and in living area niches achieved the desired look in these areas. Lighting also plays an important role throughout the space and was used to highlight the materials and the large ceiling voids. Lighting effects were achieved with the addition of concealed LED lights, recessed LED down lights and a striking black linear up/down LED profile.
The modern architecture and refurbishment of this beachside home also includes a new relocated laundry, powder room, study room and en-suite for the downstairs bedrooms.
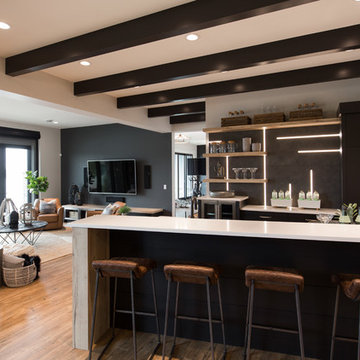
Adrian Shellard Photography
カルガリーにある広いカントリー風のおしゃれな着席型バー (I型、アンダーカウンターシンク、フラットパネル扉のキャビネット、黒いキャビネット、クオーツストーンカウンター、黒いキッチンパネル、磁器タイルのキッチンパネル、クッションフロア、茶色い床、白いキッチンカウンター) の写真
カルガリーにある広いカントリー風のおしゃれな着席型バー (I型、アンダーカウンターシンク、フラットパネル扉のキャビネット、黒いキャビネット、クオーツストーンカウンター、黒いキッチンパネル、磁器タイルのキッチンパネル、クッションフロア、茶色い床、白いキッチンカウンター) の写真
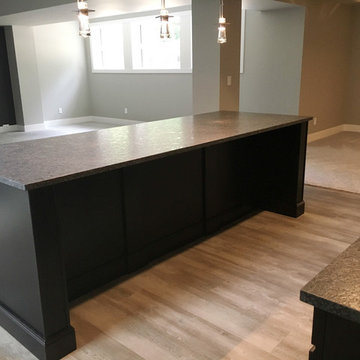
This project goes to show you that using a simple color palette of white and grey is not "simple" by any means. This contemporary kitchen produces a clean, sharp, and timeless look that will be appreciated for years to come. It carries over the beautiful brick-like tile into another room by including it on the fireplace, which is a great way of tying the whole design of the house together. Please share your thoughts with us!
Builder: G.A. White Homes
Designer: Aaron Mauk Photos by Aaron Mauk
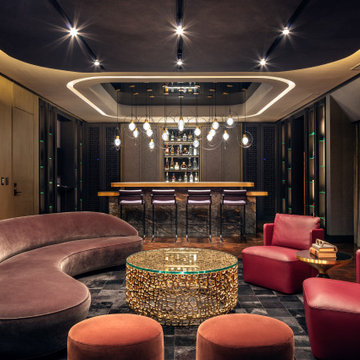
オースティンにある広いコンテンポラリースタイルのおしゃれな着席型バー (コの字型、フラットパネル扉のキャビネット、黒いキャビネット、茶色い床、黄色いキッチンカウンター) の写真
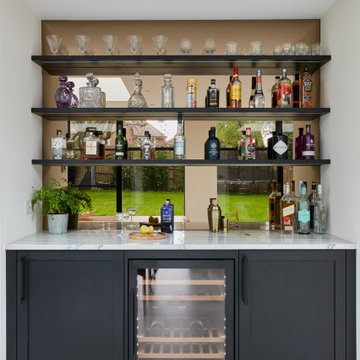
One wowee kitchen!
Designed for a family with Sri-Lankan and Singaporean heritage, the brief for this project was to create a Scandi-Asian styled kitchen.
The design features ‘Skog’ wall panelling, straw bar stools, open shelving, a sofia swing, a bar and an olive tree.
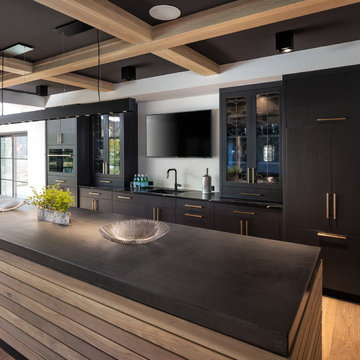
Landmark Photography
他の地域にあるラグジュアリーな広いトランジショナルスタイルのおしゃれなホームバー (ll型、フラットパネル扉のキャビネット、黒いキャビネット) の写真
他の地域にあるラグジュアリーな広いトランジショナルスタイルのおしゃれなホームバー (ll型、フラットパネル扉のキャビネット、黒いキャビネット) の写真
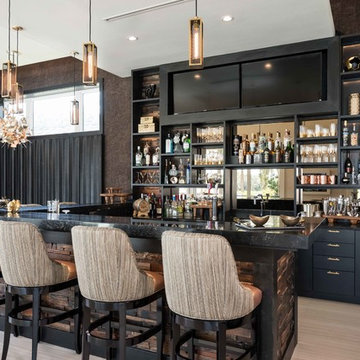
Russell Hart - Orlando Interior Photography
オーランドにある広いコンテンポラリースタイルのおしゃれな着席型バー (コの字型、黒いキャビネット、ミラータイルのキッチンパネル、フラットパネル扉のキャビネット) の写真
オーランドにある広いコンテンポラリースタイルのおしゃれな着席型バー (コの字型、黒いキャビネット、ミラータイルのキッチンパネル、フラットパネル扉のキャビネット) の写真

Our Petite Lounge was formerly a small atrium, but after opening up the small doorway to create this dramatic entry, it is a stunning part of a trifecta of spaces meant to elegantly and comfortably entertain well. The black marble tile in inlaid with brass undulating details, which we echoed in the custom brass fittings we used to support our glass shelves.

Modern wet bar in basement with walk in wine cellar. Stainless steel bar front panels with embossed tree bark design. Matte black faucet, sink and foot rail. Floating box shelves with antique mirror backing. Appliances are beverage cooler, wine cooler and slim dishwasher. Multi color LED lights under counter front and back, in shelves and in wine cellar. Beautiful porcelain tiles with hints of metallic and rust shades in them. Waterfall counter tops on both the L shaped bar and the corner counter. Elegant matching cabinet handles with the same design as bar front.
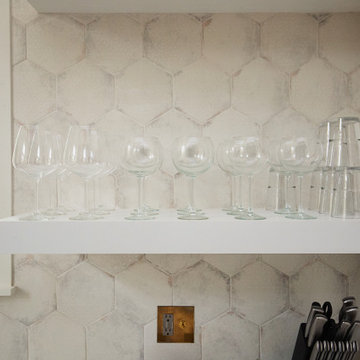
Project Number: M1176
Design/Manufacturer/Installer: Marquis Fine Cabinetry
Collection: Milano
Finishes: White Lacatto (Matte), Negro Ingo
Features: Adjustable Legs/Soft Close (Standard), Under Cabinet Lighting, Floating Shelves, Matching Toe-Kick, Dovetail Drawer Box, Chrome Tray Dividers
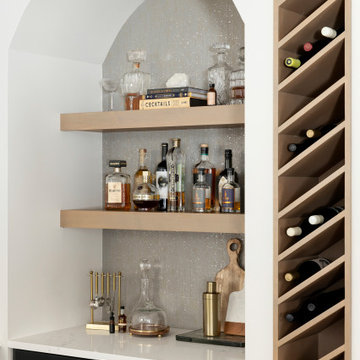
A stunning wet bar anchors the entertainment area featuring ceiling-mounted metal and glass shelving and a beverage center set in a striking arched alcove. Diagonal wine racks are built into the wall, so you'll always have enough room to store your favorites.
Photos by Spacecrafting Photography

Modern Architecture and Refurbishment - Balmoral
The objective of this residential interior refurbishment was to create a bright open-plan aesthetic fit for a growing family. The client employed Cradle to project manage the job, which included developing a master plan for the modern architecture and interior design of the project. Cradle worked closely with AIM Building Contractors on the execution of the refurbishment, as well as Graeme Nash from Optima Joinery and Frances Wellham Design for some of the furniture finishes.
The staged refurbishment required the expansion of several areas in the home. By improving the residential ceiling design in the living and dining room areas, we were able to increase the flow of light and expand the space. A focal point of the home design, the entertaining hub features a beautiful wine bar with elegant brass edging and handles made from Mother of Pearl, a recurring theme of the residential design.
Following high end kitchen design trends, Cradle developed a cutting edge kitchen design that harmonized with the home's new aesthetic. The kitchen was identified as key, so a range of cooking products by Gaggenau were specified for the project. Complementing the modern architecture and design of this home, Corian bench tops were chosen to provide a beautiful and durable surface, which also allowed a brass edge detail to be securely inserted into the bench top. This integrated well with the surrounding tiles, caesar stone and joinery.
High-end finishes are a defining factor of this luxury residential house design. As such, the client wanted to create a statement using some of the key materials. Mutino tiling on the kitchen island and in living area niches achieved the desired look in these areas. Lighting also plays an important role throughout the space and was used to highlight the materials and the large ceiling voids. Lighting effects were achieved with the addition of concealed LED lights, recessed LED down lights and a striking black linear up/down LED profile.
The modern architecture and refurbishment of this beachside home also includes a new relocated laundry, powder room, study room and en-suite for the downstairs bedrooms.
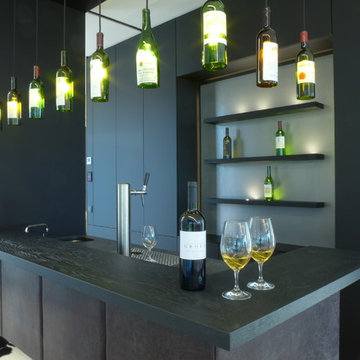
Haben Sie sich auch schon öfters gefragt, warum die meisten muffigen Partykeller so gar nichts mit Ihrer trendigen Lieblingsbar zu tun haben? Wir ändern das für Sie! Dafür haben wir hier die Theke ins Obergeschoss geholt, mit hochwertigstem Leder überzogen und mit einer raffiniert-mattschwarzen Oberfläche versehen. Beleuchtet wird der Tresen aus Weinflaschen, die von grandiosen Festen erzählen. War "Ich bleib heute mal zu Hause" je so cool?
© Silke Rabe
広いホームバー (黒いキャビネット、フラットパネル扉のキャビネット) の写真
1