ホームバー (黒いキャビネット、フラットパネル扉のキャビネット、一体型シンク) の写真
絞り込み:
資材コスト
並び替え:今日の人気順
写真 1〜20 枚目(全 24 枚)
1/4

Modern Architecture and Refurbishment - Balmoral
The objective of this residential interior refurbishment was to create a bright open-plan aesthetic fit for a growing family. The client employed Cradle to project manage the job, which included developing a master plan for the modern architecture and interior design of the project. Cradle worked closely with AIM Building Contractors on the execution of the refurbishment, as well as Graeme Nash from Optima Joinery and Frances Wellham Design for some of the furniture finishes.
The staged refurbishment required the expansion of several areas in the home. By improving the residential ceiling design in the living and dining room areas, we were able to increase the flow of light and expand the space. A focal point of the home design, the entertaining hub features a beautiful wine bar with elegant brass edging and handles made from Mother of Pearl, a recurring theme of the residential design.
Following high end kitchen design trends, Cradle developed a cutting edge kitchen design that harmonized with the home's new aesthetic. The kitchen was identified as key, so a range of cooking products by Gaggenau were specified for the project. Complementing the modern architecture and design of this home, Corian bench tops were chosen to provide a beautiful and durable surface, which also allowed a brass edge detail to be securely inserted into the bench top. This integrated well with the surrounding tiles, caesar stone and joinery.
High-end finishes are a defining factor of this luxury residential house design. As such, the client wanted to create a statement using some of the key materials. Mutino tiling on the kitchen island and in living area niches achieved the desired look in these areas. Lighting also plays an important role throughout the space and was used to highlight the materials and the large ceiling voids. Lighting effects were achieved with the addition of concealed LED lights, recessed LED down lights and a striking black linear up/down LED profile.
The modern architecture and refurbishment of this beachside home also includes a new relocated laundry, powder room, study room and en-suite for the downstairs bedrooms.

Bar backsplash details.
Photo Credit : Karyn Millet
サンディエゴにあるラグジュアリーな中くらいなトランジショナルスタイルのおしゃれなウェット バー (I型、一体型シンク、フラットパネル扉のキャビネット、黒いキャビネット、珪岩カウンター、グレーのキッチンパネル、ガラスタイルのキッチンパネル、塗装フローリング、黒い床、グレーのキッチンカウンター) の写真
サンディエゴにあるラグジュアリーな中くらいなトランジショナルスタイルのおしゃれなウェット バー (I型、一体型シンク、フラットパネル扉のキャビネット、黒いキャビネット、珪岩カウンター、グレーのキッチンパネル、ガラスタイルのキッチンパネル、塗装フローリング、黒い床、グレーのキッチンカウンター) の写真

Contemporary Bar with black painted oak cabinets, 1/4" thick stainless steel countertop with integral stainless sink, Sub Zero Beverage Center, Kohler Purist faucet in black finish, painted wood ship lap paneling on walls
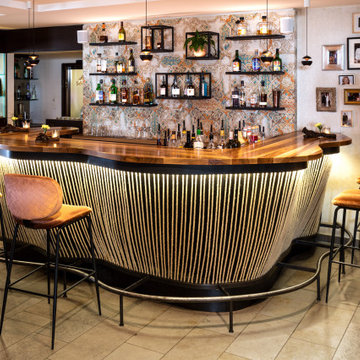
Eine aussergewöhnliche Bar für aussergewöhnliche Gäste, so das Motto. In jeder Hinsicht besonders: Im Material, in der Form, in der Ausführung und in der Kombination. Bar in wildem Nussbaum, kombiniert mit Schwarzstahl und schwarzem MDF mit geschwungener Naturseilfront.
Hier wurden besondere Materialien in völlig neuen Kontext gebracht. Der absolute Eye-Catcher ist neben der markanten Bartheke aus wildem Nussbaum sicherlich die Frontgestaltung aus Naturseil, das seine Form durch gelaserte Schwarzstahlelemente erhält. Das Ganze wird noch extra in Szene gesetzt durch die der formfolgenden LED-Beleuchtung. Wer will hier nicht gerne seinen Martini trocken zu sich nehmen, "James Bond" war schon da!
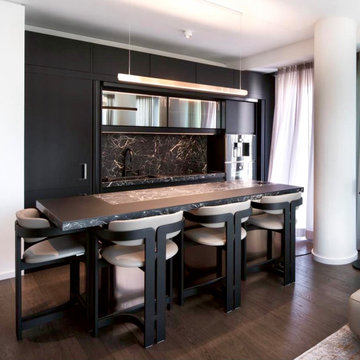
Modern Italian kitchen built for style and function.
Moderne italienische Küche - Fokus auf Stil und Funktion
フランクフルトにあるコンテンポラリースタイルのおしゃれなホームバー (一体型シンク、フラットパネル扉のキャビネット、黒いキャビネット、大理石カウンター、黒いキッチンパネル、大理石のキッチンパネル、無垢フローリング、茶色い床、黒いキッチンカウンター) の写真
フランクフルトにあるコンテンポラリースタイルのおしゃれなホームバー (一体型シンク、フラットパネル扉のキャビネット、黒いキャビネット、大理石カウンター、黒いキッチンパネル、大理石のキッチンパネル、無垢フローリング、茶色い床、黒いキッチンカウンター) の写真
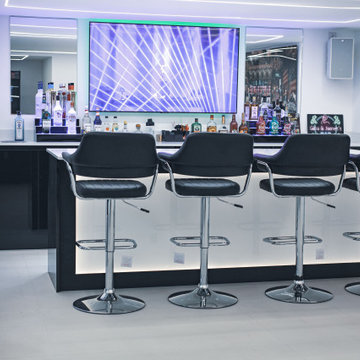
This Bar Area comes fully equipped with a Bar Seating area for drinks, sports or even a movie!
デヴォンにある低価格の中くらいなコンテンポラリースタイルのおしゃれなウェット バー (I型、一体型シンク、フラットパネル扉のキャビネット、黒いキャビネット、珪岩カウンター、セラミックタイルの床、白い床、白いキッチンカウンター) の写真
デヴォンにある低価格の中くらいなコンテンポラリースタイルのおしゃれなウェット バー (I型、一体型シンク、フラットパネル扉のキャビネット、黒いキャビネット、珪岩カウンター、セラミックタイルの床、白い床、白いキッチンカウンター) の写真
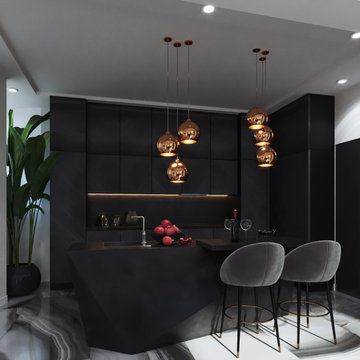
他の地域にあるラグジュアリーな中くらいなコンテンポラリースタイルのおしゃれなホームバー (L型、一体型シンク、フラットパネル扉のキャビネット、黒いキャビネット、クオーツストーンカウンター、黒いキッチンパネル、ガラス板のキッチンパネル、磁器タイルの床、グレーの床、黒いキッチンカウンター) の写真
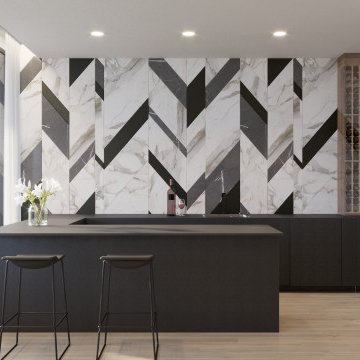
AC Spatial Design’s vision was fully aligned with the client’s requirements and needs to live in a house with a timeless and essential aesthetic.
デヴォンにあるラグジュアリーな広いコンテンポラリースタイルのおしゃれなウェット バー (淡色無垢フローリング、ベージュの床、I型、一体型シンク、フラットパネル扉のキャビネット、黒いキャビネット、人工大理石カウンター、白いキッチンパネル、石スラブのキッチンパネル、黒いキッチンカウンター) の写真
デヴォンにあるラグジュアリーな広いコンテンポラリースタイルのおしゃれなウェット バー (淡色無垢フローリング、ベージュの床、I型、一体型シンク、フラットパネル扉のキャビネット、黒いキャビネット、人工大理石カウンター、白いキッチンパネル、石スラブのキッチンパネル、黒いキッチンカウンター) の写真
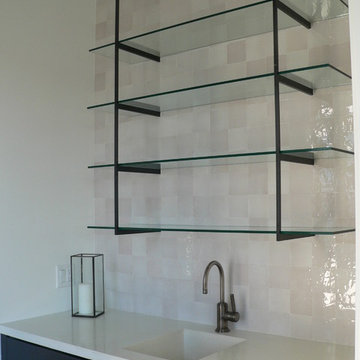
ニューヨークにあるトランジショナルスタイルのおしゃれなウェット バー (I型、一体型シンク、フラットパネル扉のキャビネット、黒いキャビネット、コンクリートカウンター、白いキッチンパネル、セラミックタイルのキッチンパネル、濃色無垢フローリング) の写真
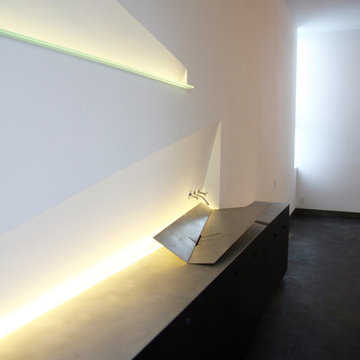
Wet Bar: Hidden lights and hidden windows cast soft light around this Living Room Bar. The sculptural stainless steel sink was made from a folded stainless steel plate. Carefully placed penetrations in the plate keeps the water off of the countertop.
Photo: Couture Architecture, Living Abode, Megan, James
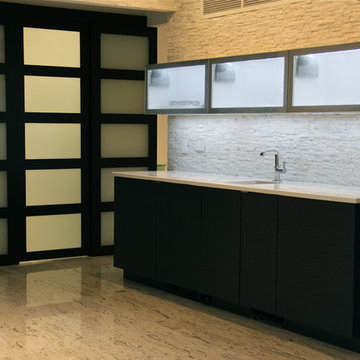
Living room bar
シカゴにある高級な中くらいなコンテンポラリースタイルのおしゃれなホームバー (一体型シンク、フラットパネル扉のキャビネット、黒いキャビネット、クオーツストーンカウンター、白いキッチンパネル、石タイルのキッチンパネル、大理石の床) の写真
シカゴにある高級な中くらいなコンテンポラリースタイルのおしゃれなホームバー (一体型シンク、フラットパネル扉のキャビネット、黒いキャビネット、クオーツストーンカウンター、白いキッチンパネル、石タイルのキッチンパネル、大理石の床) の写真
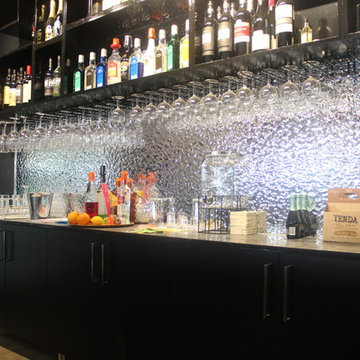
Cameron Herd
シドニーにある低価格の広いトランジショナルスタイルのおしゃれな着席型バー (ll型、一体型シンク、フラットパネル扉のキャビネット、黒いキャビネット、クオーツストーンカウンター、グレーのキッチンパネル、コンクリートの床) の写真
シドニーにある低価格の広いトランジショナルスタイルのおしゃれな着席型バー (ll型、一体型シンク、フラットパネル扉のキャビネット、黒いキャビネット、クオーツストーンカウンター、グレーのキッチンパネル、コンクリートの床) の写真
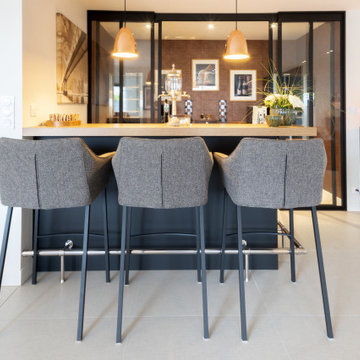
Création d'un Bar et d'une pièce cave à vin dans la continuité de la cuisine. Afin de parfaire l'unité les mêmes matériaux ont été utilisés pour la cuisine et pour le bar à vin.
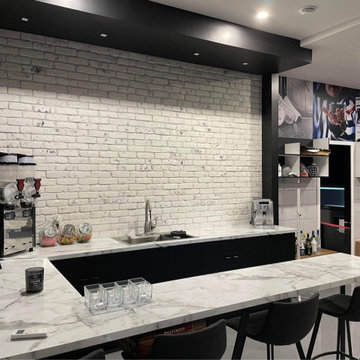
モントリオールにあるインダストリアルスタイルのおしゃれな着席型バー (コの字型、一体型シンク、フラットパネル扉のキャビネット、黒いキャビネット、大理石カウンター、白いキッチンパネル、レンガのキッチンパネル、コンクリートの床、グレーの床、白いキッチンカウンター) の写真
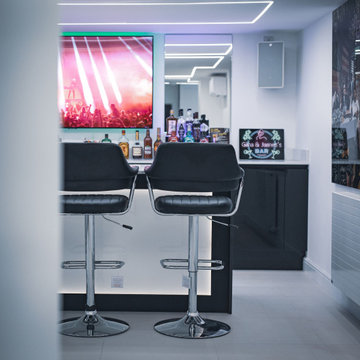
Almost everything in this kitchen has a sparkle! The Chrome bar seats sparkle, the gloss doors shine and the mirrors reflect!
デヴォンにある低価格の中くらいなコンテンポラリースタイルのおしゃれなウェット バー (I型、一体型シンク、フラットパネル扉のキャビネット、黒いキャビネット、珪岩カウンター、セラミックタイルの床、白い床、白いキッチンカウンター) の写真
デヴォンにある低価格の中くらいなコンテンポラリースタイルのおしゃれなウェット バー (I型、一体型シンク、フラットパネル扉のキャビネット、黒いキャビネット、珪岩カウンター、セラミックタイルの床、白い床、白いキッチンカウンター) の写真
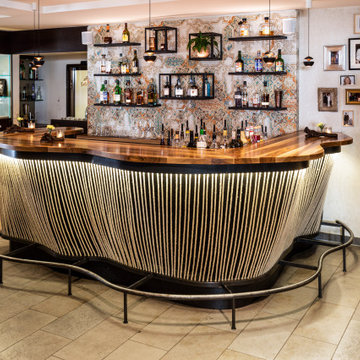
Eine aussergewöhnliche Bar für aussergewöhnliche Gäste, so das Motto. In jeder Hinsicht besonders: Im Material, in der Form, in der Ausführung und in der Kombination. Bar in wildem Nussbaum, kombiniert mit Schwarzstahl und schwarzem MDF mit geschwungener Naturseilfront.
Hier wurden besondere Materialien in völlig neuen Kontext gebracht. Der absolute Eye-Catcher ist neben der markanten Bartheke aus wildem Nussbaum sicherlich die Frontgestaltung aus Naturseil, das seine Form durch gelaserte Schwarzstahlelemente erhält. Das Ganze wird noch extra in Szene gesetzt durch die der formfolgenden LED-Beleuchtung. Wer will hier nicht gerne seinen Martini trocken zu sich nehmen, "James Bond" war schon da!
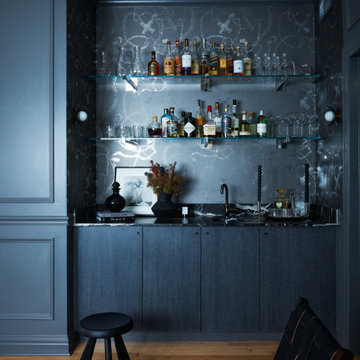
ニューヨークにある高級な広いモダンスタイルのおしゃれなウェット バー (I型、一体型シンク、フラットパネル扉のキャビネット、黒いキャビネット、大理石カウンター、黒いキッチンパネル、大理石のキッチンパネル、黒いキッチンカウンター) の写真
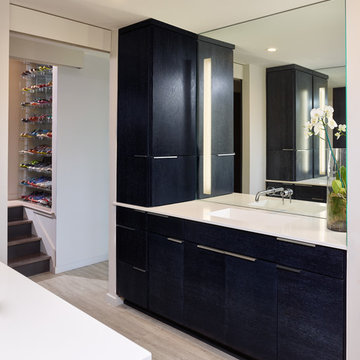
カンザスシティにある高級な広いコンテンポラリースタイルのおしゃれな着席型バー (ll型、一体型シンク、フラットパネル扉のキャビネット、黒いキャビネット、人工大理石カウンター、ミラータイルのキッチンパネル、ラミネートの床、ベージュの床) の写真

Modern Architecture and Refurbishment - Balmoral
The objective of this residential interior refurbishment was to create a bright open-plan aesthetic fit for a growing family. The client employed Cradle to project manage the job, which included developing a master plan for the modern architecture and interior design of the project. Cradle worked closely with AIM Building Contractors on the execution of the refurbishment, as well as Graeme Nash from Optima Joinery and Frances Wellham Design for some of the furniture finishes.
The staged refurbishment required the expansion of several areas in the home. By improving the residential ceiling design in the living and dining room areas, we were able to increase the flow of light and expand the space. A focal point of the home design, the entertaining hub features a beautiful wine bar with elegant brass edging and handles made from Mother of Pearl, a recurring theme of the residential design.
Following high end kitchen design trends, Cradle developed a cutting edge kitchen design that harmonized with the home's new aesthetic. The kitchen was identified as key, so a range of cooking products by Gaggenau were specified for the project. Complementing the modern architecture and design of this home, Corian bench tops were chosen to provide a beautiful and durable surface, which also allowed a brass edge detail to be securely inserted into the bench top. This integrated well with the surrounding tiles, caesar stone and joinery.
High-end finishes are a defining factor of this luxury residential house design. As such, the client wanted to create a statement using some of the key materials. Mutino tiling on the kitchen island and in living area niches achieved the desired look in these areas. Lighting also plays an important role throughout the space and was used to highlight the materials and the large ceiling voids. Lighting effects were achieved with the addition of concealed LED lights, recessed LED down lights and a striking black linear up/down LED profile.
The modern architecture and refurbishment of this beachside home also includes a new relocated laundry, powder room, study room and en-suite for the downstairs bedrooms.
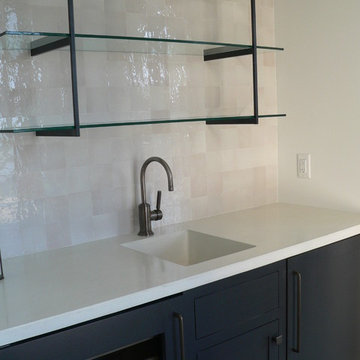
ニューヨークにあるトランジショナルスタイルのおしゃれなウェット バー (I型、一体型シンク、フラットパネル扉のキャビネット、黒いキャビネット、コンクリートカウンター、白いキッチンパネル、セラミックタイルのキッチンパネル、濃色無垢フローリング) の写真
ホームバー (黒いキャビネット、フラットパネル扉のキャビネット、一体型シンク) の写真
1