ホームバー (黒いキャビネット、中間色木目調キャビネット、茶色いキッチンカウンター) の写真
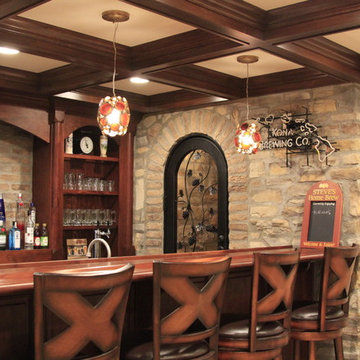
The custom iron door and coordinating iron window accentuate the stone wine cellar.
-Photo by Jack Figgins
コロンバスにあるお手頃価格の中くらいなトラディショナルスタイルのおしゃれなウェット バー (I型、オープンシェルフ、中間色木目調キャビネット、木材カウンター、茶色いキッチンカウンター) の写真
コロンバスにあるお手頃価格の中くらいなトラディショナルスタイルのおしゃれなウェット バー (I型、オープンシェルフ、中間色木目調キャビネット、木材カウンター、茶色いキッチンカウンター) の写真

Home Bar Area
他の地域にあるラグジュアリーな広いエクレクティックスタイルのおしゃれな着席型バー (L型、アンダーカウンターシンク、落し込みパネル扉のキャビネット、黒いキャビネット、木材カウンター、ミラータイルのキッチンパネル、コンクリートの床、グレーの床、茶色いキッチンカウンター) の写真
他の地域にあるラグジュアリーな広いエクレクティックスタイルのおしゃれな着席型バー (L型、アンダーカウンターシンク、落し込みパネル扉のキャビネット、黒いキャビネット、木材カウンター、ミラータイルのキッチンパネル、コンクリートの床、グレーの床、茶色いキッチンカウンター) の写真

Builder: Michels Homes
Interior Design: Talla Skogmo Interior Design
Cabinetry Design: Megan at Michels Homes
Photography: Scott Amundson Photography
ミネアポリスにあるラグジュアリーな小さなビーチスタイルのおしゃれなドライ バー (I型、落し込みパネル扉のキャビネット、中間色木目調キャビネット、木材カウンター、茶色いキッチンパネル、木材のキッチンパネル、無垢フローリング、茶色い床、茶色いキッチンカウンター) の写真
ミネアポリスにあるラグジュアリーな小さなビーチスタイルのおしゃれなドライ バー (I型、落し込みパネル扉のキャビネット、中間色木目調キャビネット、木材カウンター、茶色いキッチンパネル、木材のキッチンパネル、無垢フローリング、茶色い床、茶色いキッチンカウンター) の写真
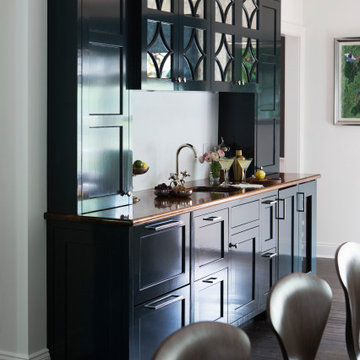
ニューヨークにある中くらいなトランジショナルスタイルのおしゃれなウェット バー (I型、アンダーカウンターシンク、シェーカースタイル扉のキャビネット、黒いキャビネット、木材カウンター、茶色い床、茶色いキッチンカウンター) の写真

Abigail Rose Photography
他の地域にある広いトラディショナルスタイルのおしゃれなウェット バー (カーペット敷き、ベージュの床、I型、ドロップインシンク、黒いキャビネット、木材カウンター、グレーのキッチンパネル、茶色いキッチンカウンター、フラットパネル扉のキャビネット) の写真
他の地域にある広いトラディショナルスタイルのおしゃれなウェット バー (カーペット敷き、ベージュの床、I型、ドロップインシンク、黒いキャビネット、木材カウンター、グレーのキッチンパネル、茶色いキッチンカウンター、フラットパネル扉のキャビネット) の写真

Aperture Vision Photography
他の地域にある高級な中くらいなミッドセンチュリースタイルのおしゃれなウェット バー (I型、アンダーカウンターシンク、木材カウンター、黒いキャビネット、緑のキッチンパネル、スレートの床、スレートのキッチンパネル、茶色いキッチンカウンター、落し込みパネル扉のキャビネット) の写真
他の地域にある高級な中くらいなミッドセンチュリースタイルのおしゃれなウェット バー (I型、アンダーカウンターシンク、木材カウンター、黒いキャビネット、緑のキッチンパネル、スレートの床、スレートのキッチンパネル、茶色いキッチンカウンター、落し込みパネル扉のキャビネット) の写真

シアトルにある高級な中くらいなラスティックスタイルのおしゃれなウェット バー (コの字型、ガラス扉のキャビネット、中間色木目調キャビネット、木材カウンター、石タイルのキッチンパネル、淡色無垢フローリング、ベージュキッチンパネル、茶色いキッチンカウンター) の写真

Steve Cachero
サンディエゴにあるお手頃価格の小さなラスティックスタイルのおしゃれなホームバー (I型、オープンシェルフ、中間色木目調キャビネット、木材カウンター、グレーのキッチンパネル、メタルタイルのキッチンパネル、スレートの床、茶色いキッチンカウンター) の写真
サンディエゴにあるお手頃価格の小さなラスティックスタイルのおしゃれなホームバー (I型、オープンシェルフ、中間色木目調キャビネット、木材カウンター、グレーのキッチンパネル、メタルタイルのキッチンパネル、スレートの床、茶色いキッチンカウンター) の写真

Lower level wet bar with beverage center, dishwasher, custom cabinets and natural stone backsplash.
ミネアポリスにある中くらいなトラディショナルスタイルのおしゃれなウェット バー (コの字型、アンダーカウンターシンク、フラットパネル扉のキャビネット、中間色木目調キャビネット、御影石カウンター、ベージュキッチンパネル、石タイルのキッチンパネル、セラミックタイルの床、茶色い床、茶色いキッチンカウンター) の写真
ミネアポリスにある中くらいなトラディショナルスタイルのおしゃれなウェット バー (コの字型、アンダーカウンターシンク、フラットパネル扉のキャビネット、中間色木目調キャビネット、御影石カウンター、ベージュキッチンパネル、石タイルのキッチンパネル、セラミックタイルの床、茶色い床、茶色いキッチンカウンター) の写真

オースティンにあるラグジュアリーな中くらいなトランジショナルスタイルのおしゃれなウェット バー (ll型、アンダーカウンターシンク、黒いキャビネット、珪岩カウンター、黒いキッチンパネル、ガラスタイルのキッチンパネル、茶色い床、茶色いキッチンカウンター、濃色無垢フローリング) の写真

Large game room with mesquite bar top, swivel bar stools, quad TV, custom cabinets hand carved with bronze insets, game table, custom carpet, lighted liquor display, venetian plaster walls, custom furniture.
Project designed by Susie Hersker’s Scottsdale interior design firm Design Directives. Design Directives is active in Phoenix, Paradise Valley, Cave Creek, Carefree, Sedona, and beyond.
For more about Design Directives, click here: https://susanherskerasid.com/

This home brew pub invites friends to gather around and taste the latest concoction. I happily tried Pumpkin when there last. The homeowners wanted warm and friendly finishes, and loved the more industrial style.
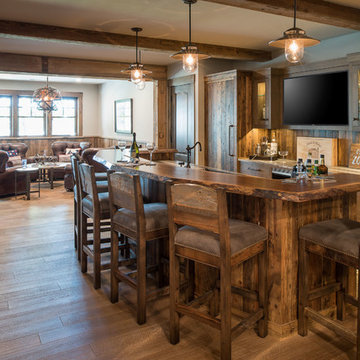
ミネアポリスにあるラスティックスタイルのおしゃれなウェット バー (ll型、アンダーカウンターシンク、フラットパネル扉のキャビネット、中間色木目調キャビネット、木材カウンター、茶色いキッチンパネル、木材のキッチンパネル、無垢フローリング、茶色い床、茶色いキッチンカウンター) の写真
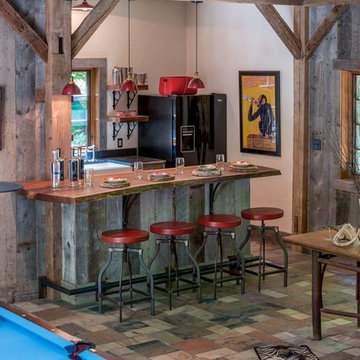
Gary Hall
バーリントンにある高級な中くらいなラスティックスタイルのおしゃれな着席型バー (木材カウンター、スレートの床、中間色木目調キャビネット、グレーの床、茶色いキッチンカウンター) の写真
バーリントンにある高級な中くらいなラスティックスタイルのおしゃれな着席型バー (木材カウンター、スレートの床、中間色木目調キャビネット、グレーの床、茶色いキッチンカウンター) の写真
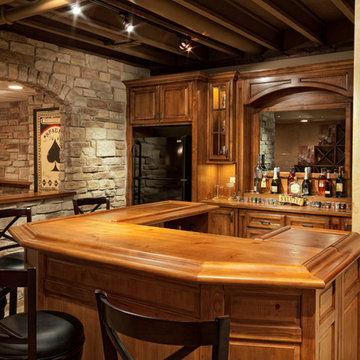
This home bar features an open ceiling concept, stone wall, and custom crafted bar and bar back.
Marcel Page Photography
シカゴにあるラスティックスタイルのおしゃれな着席型バー (コの字型、レイズドパネル扉のキャビネット、中間色木目調キャビネット、木材カウンター、茶色いキッチンカウンター) の写真
シカゴにあるラスティックスタイルのおしゃれな着席型バー (コの字型、レイズドパネル扉のキャビネット、中間色木目調キャビネット、木材カウンター、茶色いキッチンカウンター) の写真
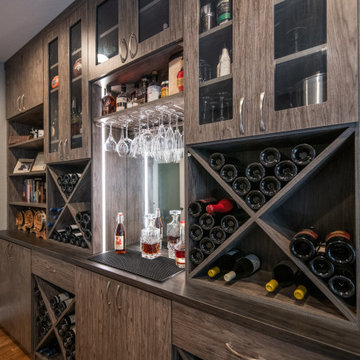
A spare room transforms into an office and wine storage/bar. The textured material gives the space a rustic modern style that reflects the mountain rang living lifestyle. The style is carried out from the bar to the office desk and the custom cabinets showcase the wine collection and decor while hiding the clutter.

Joshua Caldwell
ソルトレイクシティにあるラグジュアリーな広いラスティックスタイルのおしゃれな着席型バー (コの字型、中間色木目調キャビネット、落し込みパネル扉のキャビネット、グレーのキッチンパネル、無垢フローリング、茶色い床、茶色いキッチンカウンター) の写真
ソルトレイクシティにあるラグジュアリーな広いラスティックスタイルのおしゃれな着席型バー (コの字型、中間色木目調キャビネット、落し込みパネル扉のキャビネット、グレーのキッチンパネル、無垢フローリング、茶色い床、茶色いキッチンカウンター) の写真

This client wanted their Terrace Level to be comprised of the warm finishes and colors found in a true Tuscan home. Basement was completely unfinished so once we space planned for all necessary areas including pre-teen media area and game room, adult media area, home bar and wine cellar guest suite and bathroom; we started selecting materials that were authentic and yet low maintenance since the entire space opens to an outdoor living area with pool. The wood like porcelain tile used to create interest on floors was complimented by custom distressed beams on the ceilings. Real stucco walls and brick floors lit by a wrought iron lantern create a true wine cellar mood. A sloped fireplace designed with brick, stone and stucco was enhanced with the rustic wood beam mantle to resemble a fireplace seen in Italy while adding a perfect and unexpected rustic charm and coziness to the bar area. Finally decorative finishes were applied to columns for a layered and worn appearance. Tumbled stone backsplash behind the bar was hand painted for another one of a kind focal point. Some other important features are the double sided iron railed staircase designed to make the space feel more unified and open and the barrel ceiling in the wine cellar. Carefully selected furniture and accessories complete the look.

ミネアポリスにある広いトランジショナルスタイルのおしゃれなホームバー (コの字型、アンダーカウンターシンク、フラットパネル扉のキャビネット、中間色木目調キャビネット、クオーツストーンカウンター、セラミックタイルのキッチンパネル、茶色いキッチンカウンター) の写真
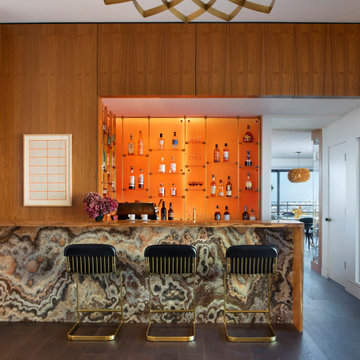
サンフランシスコにあるコンテンポラリースタイルのおしゃれなホームバー (ll型、フラットパネル扉のキャビネット、中間色木目調キャビネット、木材カウンター、オレンジのキッチンパネル、濃色無垢フローリング、茶色い床、茶色いキッチンカウンター) の写真
ホームバー (黒いキャビネット、中間色木目調キャビネット、茶色いキッチンカウンター) の写真
1