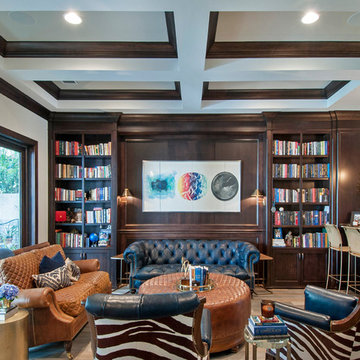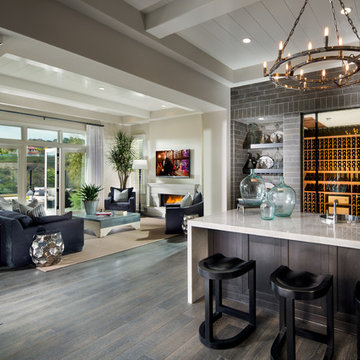ホームバーの写真
絞り込み:
資材コスト
並び替え:今日の人気順
写真 2141〜2160 枚目(全 131,685 枚)
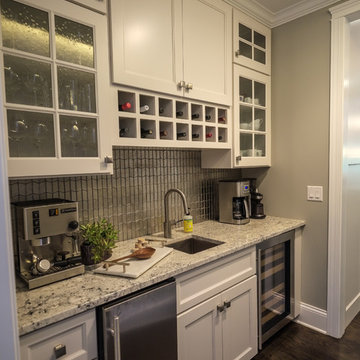
Butler's Pantry - White Cabinetry with Seeded Glass Doors, Wine Storage, Wine Fridge, Beverage Fridge, Wet Bar, and Mercury Glass Metallic Geometric Backsplash
Photo Credit: Wally Kilburg

タンパにある高級な中くらいなインダストリアルスタイルのおしゃれなウェット バー (シェーカースタイル扉のキャビネット、白いキャビネット、クオーツストーンカウンター、淡色無垢フローリング、茶色い床、L型、アンダーカウンターシンク、グレーのキッチンパネル) の写真
希望の作業にぴったりな専門家を見つけましょう
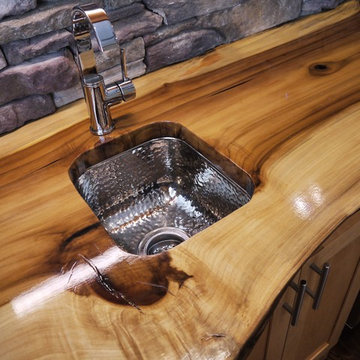
This stainless steel hammered sink is eye catching and brought a little bling to the rustic room. Added with a modern faucet made the look complete.
ローリーにある高級な小さなラスティックスタイルのおしゃれなウェット バー (アンダーカウンターシンク、ガラス扉のキャビネット、淡色木目調キャビネット、木材カウンター、グレーのキッチンパネル、石スラブのキッチンパネル、濃色無垢フローリング、茶色い床) の写真
ローリーにある高級な小さなラスティックスタイルのおしゃれなウェット バー (アンダーカウンターシンク、ガラス扉のキャビネット、淡色木目調キャビネット、木材カウンター、グレーのキッチンパネル、石スラブのキッチンパネル、濃色無垢フローリング、茶色い床) の写真
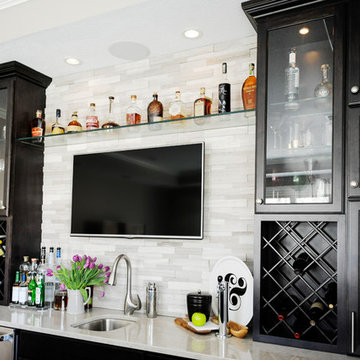
RAISING TH BAR. The project started with tearing out the existing flooring and crown molding (thin plank, oak flooring and carpet combo that did not fit with their personal style) and adding in this beautiful wide plank espresso colored hardwood to create a more modern, updated look. Next, a shelf to display the liquor collection and a bar high enough to fit their kegerator within. The bar is loaded with all the amenities: tall bar tops, bar seating, open display shelving and feature lighting. Pretty much the perfect place to entertain and celebrate the weekends. Photo Credit: so chic photography
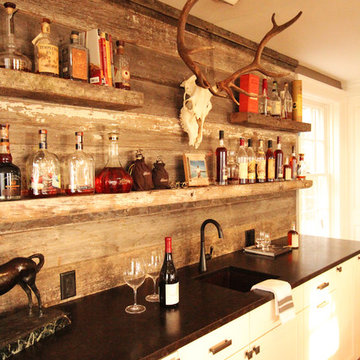
A bar was built in to the side of this family room to showcase the homeowner's Bourbon collection. Reclaimed wood was used to add texture to the wall and the same wood was used to create the custom shelves. A bar sink and paneled beverage center provide the functionality the room needs. The paneling on the other walls are all original to the home.
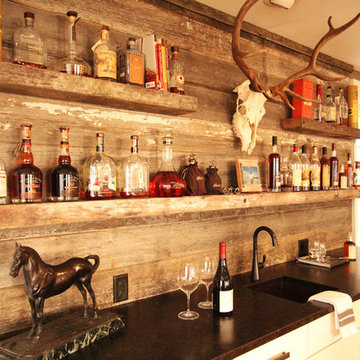
A bar was built in to the side of this family room to showcase the homeowner's Bourbon collection. Reclaimed wood was used to add texture to the wall and the same wood was used to create the custom shelves. A bar sink and paneled beverage center provide the functionality the room needs. The paneling on the other walls are all original to the home.
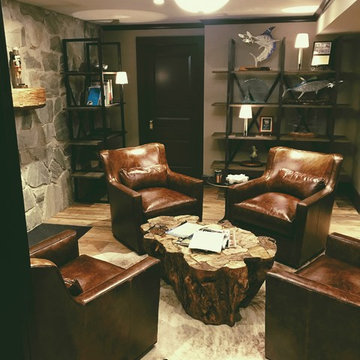
Cigar Room & Fishing Trophy display
ニューヨークにあるトラディショナルスタイルのおしゃれなホームバー (磁器タイルの床) の写真
ニューヨークにあるトラディショナルスタイルのおしゃれなホームバー (磁器タイルの床) の写真
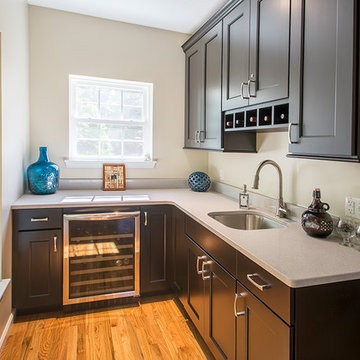
Replace the existing porch with a basement and first story structure to expand the basement, create additional living space off the kitchen that is open and well-lit with lots of windows and a full panel sliding door to the deck.
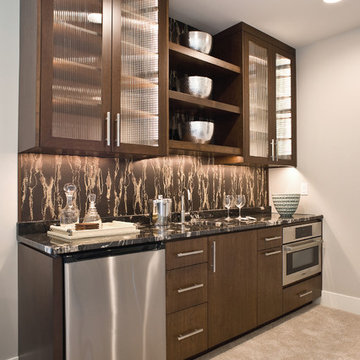
Jarrod Smart Construction
Cipher Photography
ラグジュアリーな中くらいなモダンスタイルのおしゃれなウェット バー (I型、アンダーカウンターシンク、フラットパネル扉のキャビネット、濃色木目調キャビネット、クオーツストーンカウンター、カーペット敷き、ベージュの床) の写真
ラグジュアリーな中くらいなモダンスタイルのおしゃれなウェット バー (I型、アンダーカウンターシンク、フラットパネル扉のキャビネット、濃色木目調キャビネット、クオーツストーンカウンター、カーペット敷き、ベージュの床) の写真
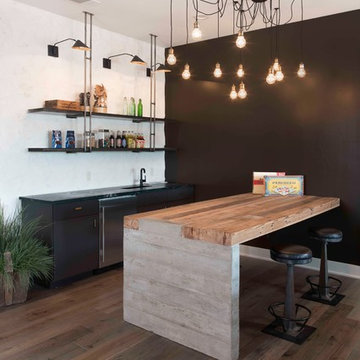
オースティンにあるカントリー風のおしゃれな着席型バー (黒いキャビネット、木材カウンター、淡色無垢フローリング、茶色い床、茶色いキッチンカウンター、フラットパネル扉のキャビネット) の写真
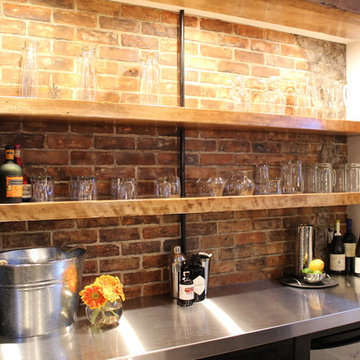
カルガリーにあるモダンスタイルのおしゃれなホームバー (シェーカースタイル扉のキャビネット、濃色木目調キャビネット、ステンレスカウンター、レンガのキッチンパネル) の写真
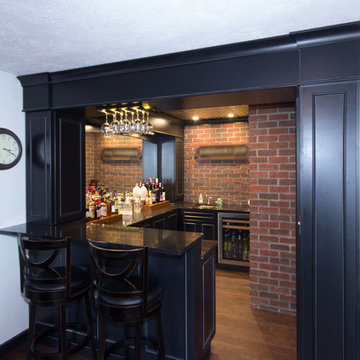
Starlite Kitchens designer Carolle Spence designed this lower level pub using Mid Continent Cabinetry. The painted Ebony finish with a silver glaze is showcased on the Broadmoor doorstyle.

This bar/game room is unlike any other! We love the intricate design and texture of the backsplash coupled with the open shelving. This room is the perfect place for hosting a football Sunday, or simply unwinding with family.
Jyland Construction Management Company
Scott Amundson Photography
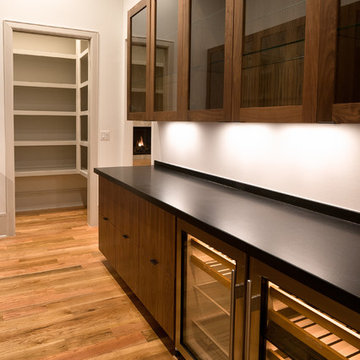
This beautiful custom home has it all with the grand double door entry, modern open layout, contemporary kitchen and lavish master suite. Light hardwood floors and white walls give an elegant art gallery feel that makes this home very warm and inviting.
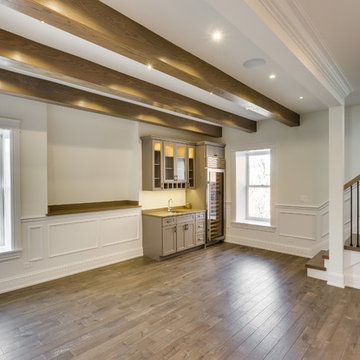
シカゴにある高級な広いトランジショナルスタイルのおしゃれなウェット バー (茶色い床、I型、アンダーカウンターシンク、ガラス扉のキャビネット、濃色無垢フローリング) の写真
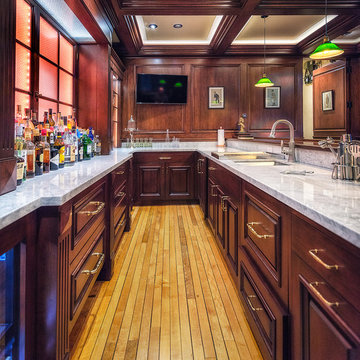
デンバーにある高級な広いトラディショナルスタイルのおしゃれな着席型バー (コの字型、ドロップインシンク、レイズドパネル扉のキャビネット、中間色木目調キャビネット、御影石カウンター、茶色いキッチンパネル、木材のキッチンパネル、無垢フローリング) の写真
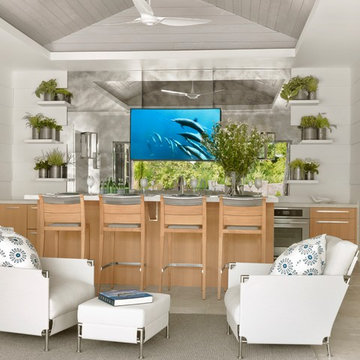
This young family gave us the joint task of creating a pool house and outdoor living in a very tight and limited space, between a retaining wall and their existing home. Additionally, the pool and spa as well as the pool house and kitchen had to incorporate cutting edge technology.
The style of the pool house was dictated by the main house. We were tasked with complementing it in style and material. The pool house not only must function on its own, but also as a transitional structure to the absolutely fabulous landscaping provided by an internationally acclaimed landscape designer. Mirrors on the back wall reflect the beautiful landscaping. One is never without a view of the exterior.
The front façade of the pool house has accordion glass panels that open up to amazing views of the swimming pool, spa and gardens. The spa is on axis with the center of the pool house, and the pergola and gate entrance with piers share the same materials as the pool house. The spa features a waterfall and has sea foam glass tile. There is also a waterfall in the pool and both waterfalls serve to mask surrounding noises and provide an idyllic setting. Sophisticated technology operates features of the pool house via remote control demands, and includes a drop down screen for movie and television viewing from the swimming pool.
The pool house includes the outdoor kitchen, open dining area, the bar, seating area, a bathroom and changing room. Hidden in the alcove is an open air outdoor shower. The patterning of the boards applied horizontally to the interior walls and painted white give the structure a nautical look, provide durability and protect it from the elements. The interior vault is clad with stained bead board.
ホームバーの写真

Tony Soluri Photography
シカゴにある高級な中くらいなトランジショナルスタイルのおしゃれなウェット バー (I型、アンダーカウンターシンク、落し込みパネル扉のキャビネット、白いキャビネット、大理石カウンター、磁器タイルの床、マルチカラーの床) の写真
シカゴにある高級な中くらいなトランジショナルスタイルのおしゃれなウェット バー (I型、アンダーカウンターシンク、落し込みパネル扉のキャビネット、白いキャビネット、大理石カウンター、磁器タイルの床、マルチカラーの床) の写真
108
