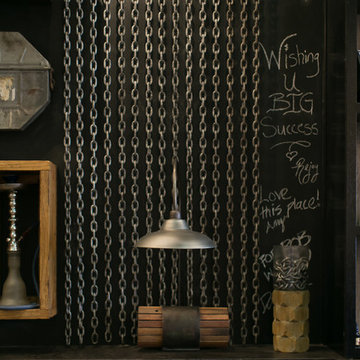高級なホームバーの写真
絞り込み:
資材コスト
並び替え:今日の人気順
写真 1181〜1200 枚目(全 11,530 枚)
1/2

Interior Designer: Allard & Roberts Interior Design, Inc.
Builder: Glennwood Custom Builders
Architect: Con Dameron
Photographer: Kevin Meechan
Doors: Sun Mountain
Cabinetry: Advance Custom Cabinetry
Countertops & Fireplaces: Mountain Marble & Granite
Window Treatments: Blinds & Designs, Fletcher NC

Interior Designer: Allard & Roberts Interior Design, Inc.
Builder: Glennwood Custom Builders
Architect: Con Dameron
Photographer: Kevin Meechan
Doors: Sun Mountain
Cabinetry: Advance Custom Cabinetry
Countertops & Fireplaces: Mountain Marble & Granite
Window Treatments: Blinds & Designs, Fletcher NC
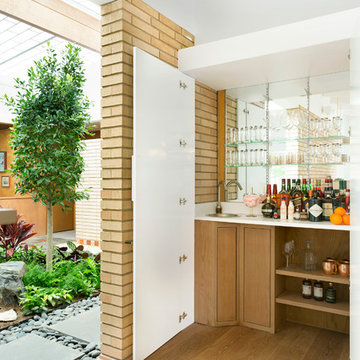
Spacecrafting Photography
ミネアポリスにある高級な中くらいなミッドセンチュリースタイルのおしゃれなホームバー (アンダーカウンターシンク、フラットパネル扉のキャビネット、クオーツストーンカウンター、無垢フローリング、ミラータイルのキッチンパネル、淡色木目調キャビネット) の写真
ミネアポリスにある高級な中くらいなミッドセンチュリースタイルのおしゃれなホームバー (アンダーカウンターシンク、フラットパネル扉のキャビネット、クオーツストーンカウンター、無垢フローリング、ミラータイルのキッチンパネル、淡色木目調キャビネット) の写真

ソルトレイクシティにある高級な広いサンタフェスタイルのおしゃれな着席型バー (L型、インセット扉のキャビネット、濃色木目調キャビネット、木材カウンター、濃色無垢フローリング、アンダーカウンターシンク、マルチカラーのキッチンパネル、茶色いキッチンカウンター) の写真
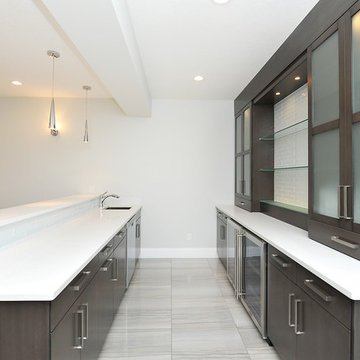
カルガリーにある高級な中くらいなモダンスタイルのおしゃれなウェット バー (ll型、アンダーカウンターシンク、フラットパネル扉のキャビネット、濃色木目調キャビネット、人工大理石カウンター、磁器タイルの床、グレーの床、白いキッチンカウンター) の写真

This ranch style home was renovated in 2016 with a new inspiring kitchen and bar by KabCo. A simple design featuring custom shelves, white cabinetry and a chalkboard complete the look.
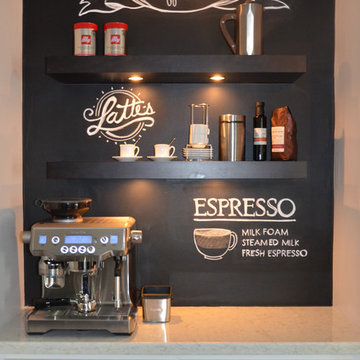
This ranch style home was renovated in 2016 with a new inspiring kitchen and bar by KabCo. A simple design featuring custom shelves, white cabinetry and a chalkboard complete the look.
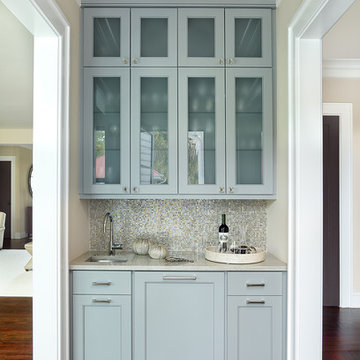
Holger Obenaus
チャールストンにある高級な小さなトランジショナルスタイルのおしゃれなホームバー (アンダーカウンターシンク、グレーのキャビネット、ガラスタイルのキッチンパネル、無垢フローリング) の写真
チャールストンにある高級な小さなトランジショナルスタイルのおしゃれなホームバー (アンダーカウンターシンク、グレーのキャビネット、ガラスタイルのキッチンパネル、無垢フローリング) の写真

Situated on one of the most prestigious streets in the distinguished neighborhood of Highland Park, 3517 Beverly is a transitional residence built by Robert Elliott Custom Homes. Designed by notable architect David Stocker of Stocker Hoesterey Montenegro, the 3-story, 5-bedroom and 6-bathroom residence is characterized by ample living space and signature high-end finishes. An expansive driveway on the oversized lot leads to an entrance with a courtyard fountain and glass pane front doors. The first floor features two living areas — each with its own fireplace and exposed wood beams — with one adjacent to a bar area. The kitchen is a convenient and elegant entertaining space with large marble countertops, a waterfall island and dual sinks. Beautifully tiled bathrooms are found throughout the home and have soaking tubs and walk-in showers. On the second floor, light filters through oversized windows into the bedrooms and bathrooms, and on the third floor, there is additional space for a sizable game room. There is an extensive outdoor living area, accessed via sliding glass doors from the living room, that opens to a patio with cedar ceilings and a fireplace.
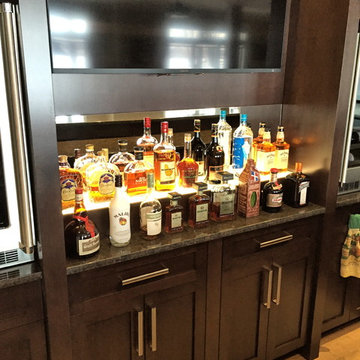
Custom built sports bar with glass shelves.
オタワにある高級な中くらいなトラディショナルスタイルのおしゃれなホームバー (シェーカースタイル扉のキャビネット、茶色いキャビネット、御影石カウンター、ミラータイルのキッチンパネル、淡色無垢フローリング) の写真
オタワにある高級な中くらいなトラディショナルスタイルのおしゃれなホームバー (シェーカースタイル扉のキャビネット、茶色いキャビネット、御影石カウンター、ミラータイルのキッチンパネル、淡色無垢フローリング) の写真
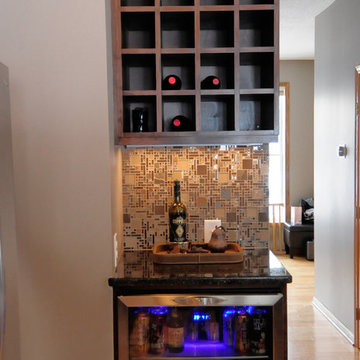
Bob Geifer Photography
This petite beverage nook is a luxurious feature and is conveniently located near the kitchen eating areas. To boost the function of this wet bar, it is designed with a built in wine rack, over head storage cabinets, and a trendy glass door, stainless steel mini fridge. We used the same high quality elements as the rest of the kitchen, including the mosaic backsplash, granite countertop, and under cabinet lighting.

This client wanted their Terrace Level to be comprised of the warm finishes and colors found in a true Tuscan home. Basement was completely unfinished so once we space planned for all necessary areas including pre-teen media area and game room, adult media area, home bar and wine cellar guest suite and bathroom; we started selecting materials that were authentic and yet low maintenance since the entire space opens to an outdoor living area with pool. The wood like porcelain tile used to create interest on floors was complimented by custom distressed beams on the ceilings. Real stucco walls and brick floors lit by a wrought iron lantern create a true wine cellar mood. A sloped fireplace designed with brick, stone and stucco was enhanced with the rustic wood beam mantle to resemble a fireplace seen in Italy while adding a perfect and unexpected rustic charm and coziness to the bar area. Finally decorative finishes were applied to columns for a layered and worn appearance. Tumbled stone backsplash behind the bar was hand painted for another one of a kind focal point. Some other important features are the double sided iron railed staircase designed to make the space feel more unified and open and the barrel ceiling in the wine cellar. Carefully selected furniture and accessories complete the look.
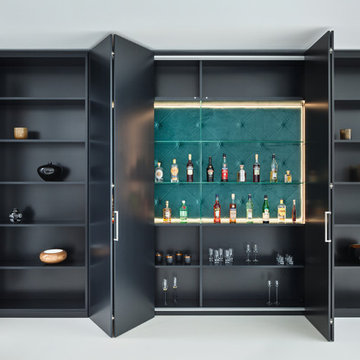
Erich Spahn
ミュンヘンにある高級な中くらいなコンテンポラリースタイルのおしゃれなホームバー (オープンシェルフ、黒いキャビネット、シンクなし、I型、緑のキッチンパネル、グレーの床) の写真
ミュンヘンにある高級な中くらいなコンテンポラリースタイルのおしゃれなホームバー (オープンシェルフ、黒いキャビネット、シンクなし、I型、緑のキッチンパネル、グレーの床) の写真

ヒューストンにある高級な中くらいなモダンスタイルのおしゃれなホームバー (I型、アンダーカウンターシンク、シェーカースタイル扉のキャビネット、ベージュのキャビネット、御影石カウンター、グレーのキッチンパネル、石スラブのキッチンパネル、濃色無垢フローリング) の写真
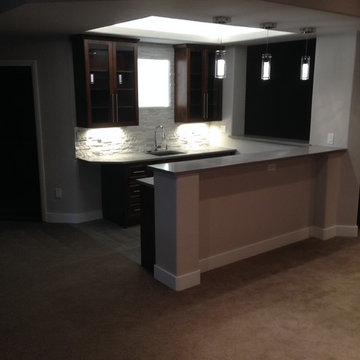
デンバーにある高級な中くらいなモダンスタイルのおしゃれなウェット バー (ll型、アンダーカウンターシンク、シェーカースタイル扉のキャビネット、濃色木目調キャビネット、コンクリートカウンター、白いキッチンパネル、石タイルのキッチンパネル、ラミネートの床、グレーの床) の写真
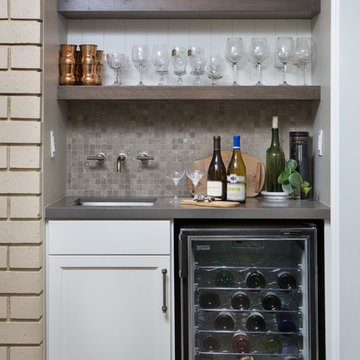
Martin King
オレンジカウンティにある高級な小さなトラディショナルスタイルのおしゃれなウェット バー (I型、アンダーカウンターシンク、シェーカースタイル扉のキャビネット、白いキャビネット、クオーツストーンカウンター、グレーのキッチンパネル、石タイルのキッチンパネル、濃色無垢フローリング、茶色い床) の写真
オレンジカウンティにある高級な小さなトラディショナルスタイルのおしゃれなウェット バー (I型、アンダーカウンターシンク、シェーカースタイル扉のキャビネット、白いキャビネット、クオーツストーンカウンター、グレーのキッチンパネル、石タイルのキッチンパネル、濃色無垢フローリング、茶色い床) の写真
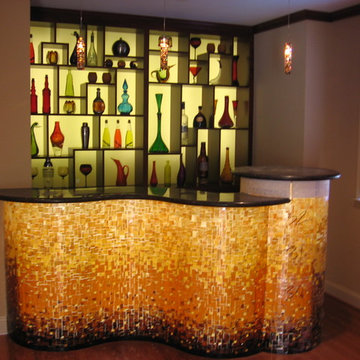
This unique bar uses back-lit glass tiles on the front in a graduated color scheme, complimented by a back=lit glass panel display wall to showcase the glass bottle collections.
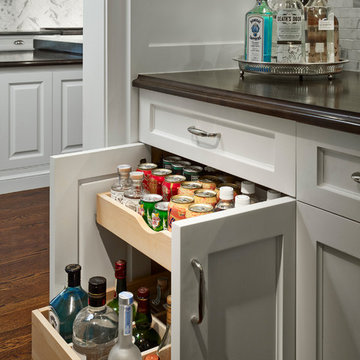
Middlefork was retained to update and revitalize this North Shore home to a family of six.
The primary goal of this project was to update and expand the home's small, eat-in kitchen. The existing space was gutted and a 1,500-square-foot addition was built to house a gourmet kitchen, connected breakfast room, fireside seating, butler's pantry, and a small office.
The family desired nice, timeless spaces that were also durable and family-friendly. As such, great consideration was given to the interior finishes. The 10' kitchen island, for instance, is a solid slab of white velvet quartzite, selected for its ability to withstand mustard, ketchup and finger-paint. There are shorter, walnut extensions off either end of the island that support the children's involvement in meal preparation and crafts. Low-maintenance Atlantic Blue Stone was selected for the perimeter counters.
The scope of this phase grew to include re-trimming the front façade and entry to emphasize the Georgian detailing of the home. In addition, the balance of the first floor was gutted; existing plumbing and electrical systems were updated; all windows were replaced; two powder rooms were updated; a low-voltage distribution system for HDTV and audio was added; and, the interior of the home was re-trimmed. Two new patios were also added, providing outdoor areas for entertaining, dining and cooking.
Tom Harris, Hedrich Blessing
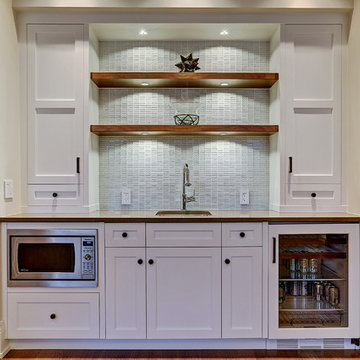
カルガリーにある高級な中くらいなトランジショナルスタイルのおしゃれなウェット バー (I型、アンダーカウンターシンク、シェーカースタイル扉のキャビネット、白いキャビネット、グレーのキッチンパネル、ガラスタイルのキッチンパネル、無垢フローリング) の写真
高級なホームバーの写真
60
