高級なホームバー (ll型) の写真
絞り込み:
資材コスト
並び替え:今日の人気順
写真 1〜20 枚目(全 1,958 枚)
1/3

Our Long Island studio used a bright, neutral palette to create a cohesive ambiance in this beautiful lower level designed for play and entertainment. We used wallpapers, tiles, rugs, wooden accents, soft furnishings, and creative lighting to make it a fun, livable, sophisticated entertainment space for the whole family. The multifunctional space has a golf simulator and pool table, a wine room and home bar, and televisions at every site line, making it THE favorite hangout spot in this home.
---Project designed by Long Island interior design studio Annette Jaffe Interiors. They serve Long Island including the Hamptons, as well as NYC, the tri-state area, and Boca Raton, FL.
For more about Annette Jaffe Interiors, click here:
https://annettejaffeinteriors.com/
To learn more about this project, click here:
https://www.annettejaffeinteriors.com/residential-portfolio/manhasset-luxury-basement-interior-design/

This client wanted to have their kitchen as their centerpiece for their house. As such, I designed this kitchen to have a dark walnut natural wood finish with timeless white kitchen island combined with metal appliances.
The entire home boasts an open, minimalistic, elegant, classy, and functional design, with the living room showcasing a unique vein cut silver travertine stone showcased on the fireplace. Warm colors were used throughout in order to make the home inviting in a family-friendly setting.
Project designed by Denver, Colorado interior designer Margarita Bravo. She serves Denver as well as surrounding areas such as Cherry Hills Village, Englewood, Greenwood Village, and Bow Mar.
For more about MARGARITA BRAVO, click here: https://www.margaritabravo.com/
To learn more about this project, click here: https://www.margaritabravo.com/portfolio/observatory-park/

This one is near and dear to my heart. Not only is it in my own backyard, it is also the first remodel project I've gotten to do for myself! This space was previously a detached two car garage in our backyard. Seeing it transform from such a utilitarian, dingy garage to a bright and cheery little retreat was so much fun and so rewarding! This space was slated to be an AirBNB from the start and I knew I wanted to design it for the adventure seeker, the savvy traveler, and those who appreciate all the little design details . My goal was to make a warm and inviting space that our guests would look forward to coming back to after a full day of exploring the city or gorgeous mountains and trails that define the Pacific Northwest. I also wanted to make a few bold choices, like the hunter green kitchen cabinets or patterned tile, because while a lot of people might be too timid to make those choice for their own home, who doesn't love trying it on for a few days?At the end of the day I am so happy with how it all turned out!
---
Project designed by interior design studio Kimberlee Marie Interiors. They serve the Seattle metro area including Seattle, Bellevue, Kirkland, Medina, Clyde Hill, and Hunts Point.
For more about Kimberlee Marie Interiors, see here: https://www.kimberleemarie.com/
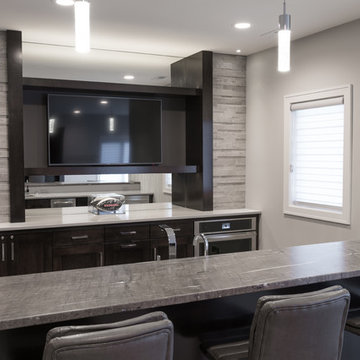
他の地域にある高級な中くらいなモダンスタイルのおしゃれなウェット バー (ll型、シェーカースタイル扉のキャビネット、濃色木目調キャビネット、御影石カウンター、磁器タイルの床) の写真

Wet bar that doubles as a butler's pantry, located between the dining room and gallery-style hallway to the family room. Guest entry to the dining room is the leaded glass door to left, bar entry at back-bar. With 2 under-counter refrigerators and an icemaker, the trash drawer is located under the sink. Front bar countertop at seats is wood with an antiqued-steel insert to match the island table in the kitchen.

This is the perfect example of how a designer can help client's think outside the box. Nothing really lines up, but it all works. Photos by: Rod Foster
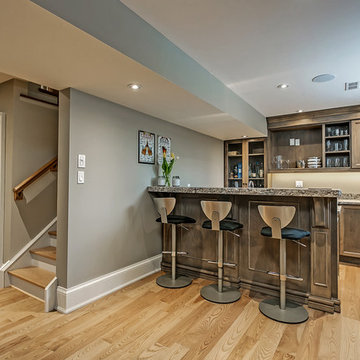
トロントにある高級な中くらいなトランジショナルスタイルのおしゃれな着席型バー (ll型、シェーカースタイル扉のキャビネット、中間色木目調キャビネット、淡色無垢フローリング、御影石カウンター、ベージュの床) の写真
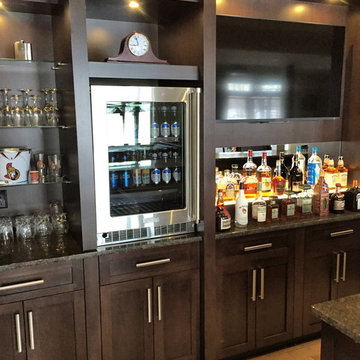
Custom Sports Bar Cabinets
オタワにある高級な中くらいなトラディショナルスタイルのおしゃれなホームバー (ll型、シェーカースタイル扉のキャビネット、茶色いキャビネット、御影石カウンター、ミラータイルのキッチンパネル、淡色無垢フローリング) の写真
オタワにある高級な中くらいなトラディショナルスタイルのおしゃれなホームバー (ll型、シェーカースタイル扉のキャビネット、茶色いキャビネット、御影石カウンター、ミラータイルのキッチンパネル、淡色無垢フローリング) の写真

Custom wet bar
ポートランドにある高級な広いトランジショナルスタイルのおしゃれな着席型バー (ll型、オープンシェルフ、青いキャビネット、御影石カウンター、濃色無垢フローリング、茶色い床) の写真
ポートランドにある高級な広いトランジショナルスタイルのおしゃれな着席型バー (ll型、オープンシェルフ、青いキャビネット、御影石カウンター、濃色無垢フローリング、茶色い床) の写真
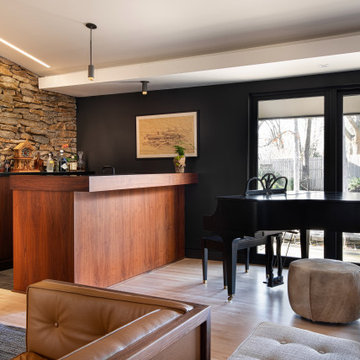
カンザスシティにある高級な中くらいなミッドセンチュリースタイルのおしゃれなウェット バー (ll型、アンダーカウンターシンク、フラットパネル扉のキャビネット、オレンジのキャビネット、ラミネートカウンター、黒いキッチンカウンター) の写真

This 1600+ square foot basement was a diamond in the rough. We were tasked with keeping farmhouse elements in the design plan while implementing industrial elements. The client requested the space include a gym, ample seating and viewing area for movies, a full bar , banquette seating as well as area for their gaming tables - shuffleboard, pool table and ping pong. By shifting two support columns we were able to bury one in the powder room wall and implement two in the custom design of the bar. Custom finishes are provided throughout the space to complete this entertainers dream.

ミネアポリスにある高級な中くらいなカントリー風のおしゃれなウェット バー (ll型、アンダーカウンターシンク、落し込みパネル扉のキャビネット、黒いキャビネット、珪岩カウンター、白いキッチンパネル、サブウェイタイルのキッチンパネル、クッションフロア、茶色い床、白いキッチンカウンター) の写真

ダラスにある高級な中くらいなトラディショナルスタイルのおしゃれなウェット バー (グレーのキャビネット、無垢フローリング、ll型、アンダーカウンターシンク、落し込みパネル扉のキャビネット、御影石カウンター、マルチカラーのキッチンパネル、モザイクタイルのキッチンパネル) の写真
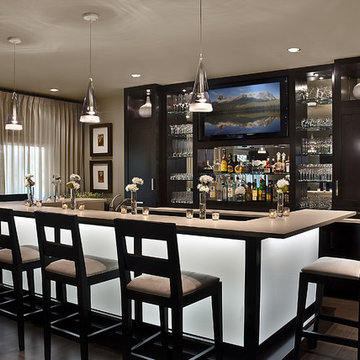
デトロイトにある高級な中くらいなコンテンポラリースタイルのおしゃれな着席型バー (ll型、アンダーカウンターシンク、シェーカースタイル扉のキャビネット、濃色木目調キャビネット、人工大理石カウンター、マルチカラーのキッチンパネル、ミラータイルのキッチンパネル、セラミックタイルの床) の写真

Crafted with meticulous attention to detail, this bar boasts luxurious brass fixtures that lend a touch of opulence. The glistening marble backsplash adds a sense of grandeur, creating a stunning focal point that commands attention.
Designed with a family in mind, this bar seamlessly blends style and practicality. It's a space where you can gather with loved ones, creating cherished memories while enjoying your favorite beverages. Whether you're hosting intimate gatherings or simply unwinding after a long day, this bar caters to your every need!

New build dreams always require a clear design vision and this 3,650 sf home exemplifies that. Our clients desired a stylish, modern aesthetic with timeless elements to create balance throughout their home. With our clients intention in mind, we achieved an open concept floor plan complimented by an eye-catching open riser staircase. Custom designed features are showcased throughout, combined with glass and stone elements, subtle wood tones, and hand selected finishes.
The entire home was designed with purpose and styled with carefully curated furnishings and decor that ties these complimenting elements together to achieve the end goal. At Avid Interior Design, our goal is to always take a highly conscious, detailed approach with our clients. With that focus for our Altadore project, we were able to create the desirable balance between timeless and modern, to make one more dream come true.

Karen and Chad of Tower Lakes, IL were tired of their unfinished basement functioning as nothing more than a storage area and depressing gym. They wanted to increase the livable square footage of their home with a cohesive finished basement design, while incorporating space for the kids and adults to hang out.
“We wanted to make sure that upon renovating the basement, that we can have a place where we can spend time and watch movies, but also entertain and showcase the wine collection that we have,” Karen said.
After a long search comparing many different remodeling companies, Karen and Chad found Advance Design Studio. They were drawn towards the unique “Common Sense Remodeling” process that simplifies the renovation experience into predictable steps focused on customer satisfaction.
“There are so many other design/build companies, who may not have transparency, or a focused process in mind and I think that is what separated Advance Design Studio from the rest,” Karen said.
Karen loved how designer Claudia Pop was able to take very high-level concepts, “non-negotiable items” and implement them in the initial 3D drawings. Claudia and Project Manager DJ Yurik kept the couple in constant communication through the project. “Claudia was very receptive to the ideas we had, but she was also very good at infusing her own points and thoughts, she was very responsive, and we had an open line of communication,” Karen said.
A very important part of the basement renovation for the couple was the home gym and sauna. The “high-end hotel” look and feel of the openly blended work out area is both highly functional and beautiful to look at. The home sauna gives them a place to relax after a long day of work or a tough workout. “The gym was a very important feature for us,” Karen said. “And I think (Advance Design) did a very great job in not only making the gym a functional area, but also an aesthetic point in our basement”.
An extremely unique wow-factor in this basement is the walk in glass wine cellar that elegantly displays Karen and Chad’s extensive wine collection. Immediate access to the stunning wet bar accompanies the wine cellar to make this basement a popular spot for friends and family.
The custom-built wine bar brings together two natural elements; Calacatta Vicenza Quartz and thick distressed Black Walnut. Sophisticated yet warm Graphite Dura Supreme cabinetry provides contrast to the soft beige walls and the Calacatta Gold backsplash. An undermount sink across from the bar in a matching Calacatta Vicenza Quartz countertop adds functionality and convenience to the bar, while identical distressed walnut floating shelves add an interesting design element and increased storage. Rich true brown Rustic Oak hardwood floors soften and warm the space drawing all the areas together.
Across from the bar is a comfortable living area perfect for the family to sit down at a watch a movie. A full bath completes this finished basement with a spacious walk-in shower, Cocoa Brown Dura Supreme vanity with Calacatta Vicenza Quartz countertop, a crisp white sink and a stainless-steel Voss faucet.
Advance Design’s Common Sense process gives clients the opportunity to walk through the basement renovation process one step at a time, in a completely predictable and controlled environment. “Everything was designed and built exactly how we envisioned it, and we are really enjoying it to it’s full potential,” Karen said.
Constantly striving for customer satisfaction, Advance Design’s success is heavily reliant upon happy clients referring their friends and family. “We definitely will and have recommended Advance Design Studio to friends who are looking to embark on a remodeling project small or large,” Karen exclaimed at the completion of her project.
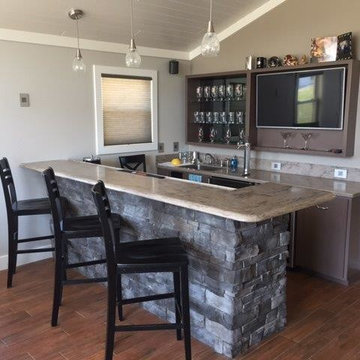
Corian Riverbed
シカゴにある高級な中くらいなトラディショナルスタイルのおしゃれなウェット バー (ll型、人工大理石カウンター、茶色いキッチンパネル、アンダーカウンターシンク、オープンシェルフ、グレーのキャビネット、濃色無垢フローリング、茶色い床) の写真
シカゴにある高級な中くらいなトラディショナルスタイルのおしゃれなウェット バー (ll型、人工大理石カウンター、茶色いキッチンパネル、アンダーカウンターシンク、オープンシェルフ、グレーのキャビネット、濃色無垢フローリング、茶色い床) の写真

ニューヨークにある高級なトランジショナルスタイルのおしゃれなホームバー (ll型、アンダーカウンターシンク、落し込みパネル扉のキャビネット、黒いキャビネット、珪岩カウンター、マルチカラーのキッチンパネル、石タイルのキッチンパネル、大理石の床) の写真

This pantry isn't just a pantry! This pantry is actually a scullery, where auxiliary kitchen duties are more than welcome. This countertop is the perfect baker's corner; complete with plenty of storage and a farmhouse sink.
Meyer Design
高級なホームバー (ll型) の写真
1