高級なホームバー (ルーバー扉のキャビネット、オープンシェルフ) の写真
絞り込み:
資材コスト
並び替え:今日の人気順
写真 1〜20 枚目(全 392 枚)
1/4

Custom wet bar
ポートランドにある高級な広いトランジショナルスタイルのおしゃれな着席型バー (ll型、オープンシェルフ、青いキャビネット、御影石カウンター、濃色無垢フローリング、茶色い床) の写真
ポートランドにある高級な広いトランジショナルスタイルのおしゃれな着席型バー (ll型、オープンシェルフ、青いキャビネット、御影石カウンター、濃色無垢フローリング、茶色い床) の写真

Photo by Gieves Anderson
ナッシュビルにある高級な小さなコンテンポラリースタイルのおしゃれな着席型バー (I型、オープンシェルフ、グレーのキャビネット、クオーツストーンカウンター、グレーのキッチンパネル、濃色無垢フローリング、グレーのキッチンカウンター、メタルタイルのキッチンパネル) の写真
ナッシュビルにある高級な小さなコンテンポラリースタイルのおしゃれな着席型バー (I型、オープンシェルフ、グレーのキャビネット、クオーツストーンカウンター、グレーのキッチンパネル、濃色無垢フローリング、グレーのキッチンカウンター、メタルタイルのキッチンパネル) の写真
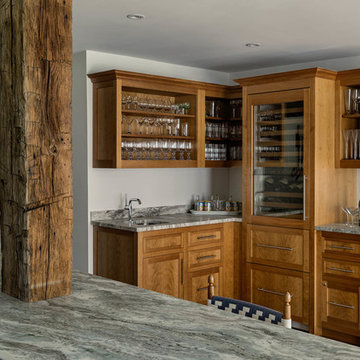
Rob Karosis: Photographer
ブリッジポートにある高級な広いエクレクティックスタイルのおしゃれなウェット バー (オープンシェルフ、中間色木目調キャビネット、御影石カウンター、L型、アンダーカウンターシンク、無垢フローリング、茶色い床) の写真
ブリッジポートにある高級な広いエクレクティックスタイルのおしゃれなウェット バー (オープンシェルフ、中間色木目調キャビネット、御影石カウンター、L型、アンダーカウンターシンク、無垢フローリング、茶色い床) の写真
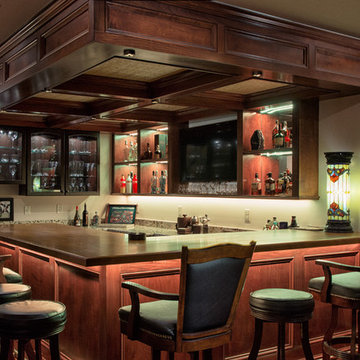
Marshall Evans
コロンバスにある高級な広いトラディショナルスタイルのおしゃれな着席型バー (コの字型、オープンシェルフ、濃色木目調キャビネット、木材カウンター、無垢フローリング、茶色い床、茶色いキッチンカウンター) の写真
コロンバスにある高級な広いトラディショナルスタイルのおしゃれな着席型バー (コの字型、オープンシェルフ、濃色木目調キャビネット、木材カウンター、無垢フローリング、茶色い床、茶色いキッチンカウンター) の写真
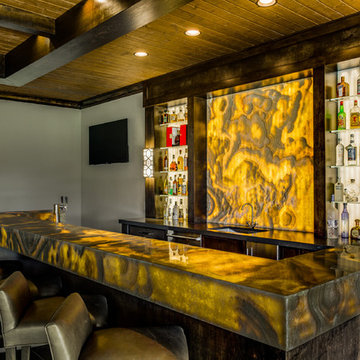
This masculine and modern Onyx Nuvolato marble bar and feature wall is perfect for hosting everything from game-day events to large cocktail parties. The onyx countertops and feature wall are backlit with LED lights to create a warm glow throughout the room. The remnants from this project were fashioned to create a matching backlit fireplace. Open shelving provides storage and display, while a built in tap provides quick access and easy storage for larger bulk items.

CONTEMPORARY WINE CELLAR AND BAR WITH GLASS AND CHROME. STAINLESS STEEL BAR AND WINE RACKS AS WELL AS CLEAN AND SEXY DESIGN
ニューヨークにある高級な広いコンテンポラリースタイルのおしゃれな着席型バー (濃色無垢フローリング、コの字型、ガラスカウンター、白いキッチンパネル、茶色い床、黒いキッチンカウンター、オープンシェルフ) の写真
ニューヨークにある高級な広いコンテンポラリースタイルのおしゃれな着席型バー (濃色無垢フローリング、コの字型、ガラスカウンター、白いキッチンパネル、茶色い床、黒いキッチンカウンター、オープンシェルフ) の写真
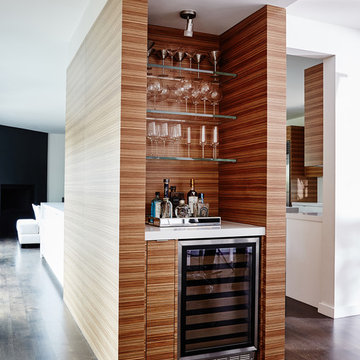
This forever home, perfect for entertaining and designed with a place for everything, is a contemporary residence that exudes warmth, functional style, and lifestyle personalization for a family of five. Our busy lawyer couple, with three close-knit children, had recently purchased a home that was modern on the outside, but dated on the inside. They loved the feel, but knew it needed a major overhaul. Being incredibly busy and having never taken on a renovation of this scale, they knew they needed help to make this space their own. Upon a previous client referral, they called on Pulp to make their dreams a reality. Then ensued a down to the studs renovation, moving walls and some stairs, resulting in dramatic results. Beth and Carolina layered in warmth and style throughout, striking a hard-to-achieve balance of livable and contemporary. The result is a well-lived in and stylish home designed for every member of the family, where memories are made daily.
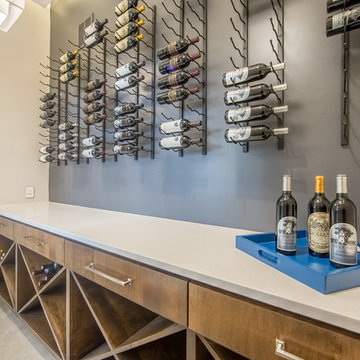
オースティンにある高級な中くらいなコンテンポラリースタイルのおしゃれなウェット バー (I型、中間色木目調キャビネット、人工大理石カウンター、磁器タイルの床、オープンシェルフ) の写真
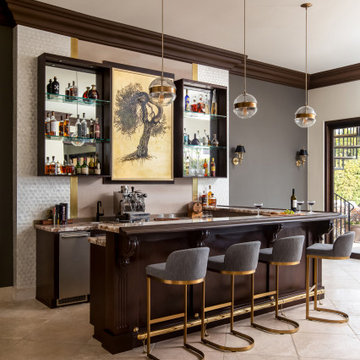
What once was a great room lacking purpose and meaning is now a redefined environment fit for fun conversation and entertaining. With a blank canvas, a single piece of art was used to serve as the inspirational driver for this bar design.
A wall bump-out was incorporated to anchor the entire bar within the massive great room. Symmetrical balance was formed by use of mirrored open shelves flanking the central piece of artwork. Layers of subtle wall textures from the mother of pearl wallcovering to the washed porcelain tile offer dimension. The rich wooden tones of the millwork highlight the touch of ornamentation and not only contrast against the translucent appearance of the natural quartzite counter but ground the overall design amongst the existing travertine floor.
To further compliment the lustrous tones from the art piece, hints of brass and gold are seen in the pendants, bar stool bases and the metal detail intersecting the wall shelves. A deep sage accent wall is introduced to further accentuate the space and create a moodier vibe.
Sophistication paired with intriguing elements breathe new life into this transformed great room space.
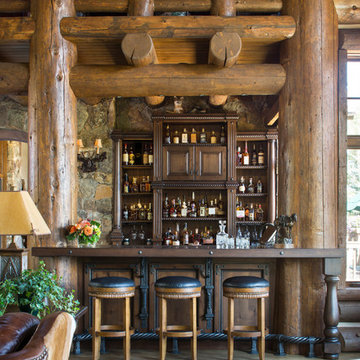
Kimberly Gavin Photography
デンバーにある高級な小さなラスティックスタイルのおしゃれな着席型バー (オープンシェルフ、濃色木目調キャビネット、無垢フローリング) の写真
デンバーにある高級な小さなラスティックスタイルのおしゃれな着席型バー (オープンシェルフ、濃色木目調キャビネット、無垢フローリング) の写真

バンクーバーにある高級な中くらいなコンテンポラリースタイルのおしゃれなホームバー (I型、シンクなし、オープンシェルフ、白いキャビネット、クオーツストーンカウンター、茶色いキッチンパネル、石タイルのキッチンパネル、淡色無垢フローリング、ベージュの床、白いキッチンカウンター) の写真
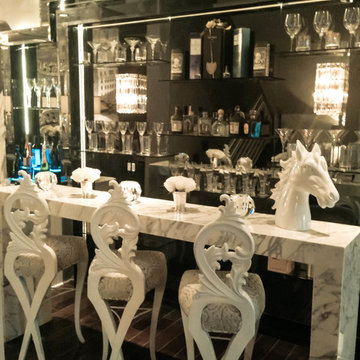
Luxury Wine Bar
マイアミにある高級な中くらいなトランジショナルスタイルのおしゃれな着席型バー (濃色無垢フローリング、I型、大理石カウンター、オープンシェルフ) の写真
マイアミにある高級な中くらいなトランジショナルスタイルのおしゃれな着席型バー (濃色無垢フローリング、I型、大理石カウンター、オープンシェルフ) の写真
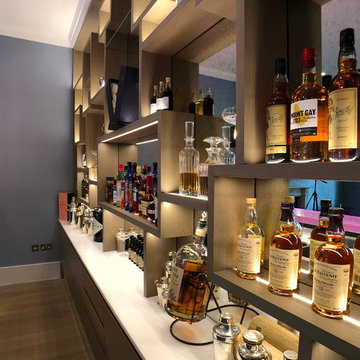
All shelves are made with invisible fixing.
Massive mirror at the back is cut to eliminate any visible joints.
All shelves supplied with led lights to lit up things displayed on shelves
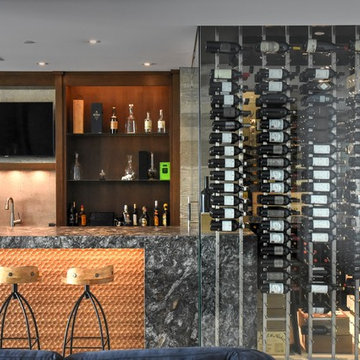
This gorgeous contemporary glass front custom wine cellar in Corona Del Mar, Newport Beach, California is an eye catcher. The sleek, glass ultra modern wine room was a unique and exciting project for our team here at Vintage Cellars. The stone bar extends into the wine cellar itself, but due to mechanical, cooling, and condensation concerns, our expert custom wine cellar team knew that extra measures needed to be taken to ensure the end quality remained top notch.
The bar itself was divided into two sections, one cut section outside to make up the main seating area and the other inside the glass wine room. The stone bar, which is porous, takes up a good portion of the front facing glass panel. Had the bar simply extended into the wine cellar and been sealed off at the joints, the stone would have eventually transferred in enough heat and moisture to cause condensation. Proper wine cellar design and planning enabled this wine cellar to not only look fantastic, but function perfectly as well.
One interesting unique feature in this Corona Del Mar, Newport Beach, Orange County, California glass and metal wine cellar is an extension of floor to ceiling frames mounted to the backside of the stone bar. This feature was made to seamlessly show consistency in floor to ceiling vintageview frames throughout.
Corona Del Mar, Newport Beach, Laguna Beach, Huntington Beach, Newport Coast, Ladera Ranch, Coto De Caza, Laguna Hills, San Clemente, Dana Point, Seal Beach, Laguna Niguel still remain the areas in Orange County that we build wine cellars most often.
Contemporary wine cellars such as this are becoming more and more popular in modern design trends. Interior Design, Architecture, and Construction all play a part in ensuring that the client’s vision comes to reality. This project was no different. Working closely with David Close Homes, Vintage Cellars was able to meet with the client and team involved, determine the ultimate wine cellar wine room wine closet goals, and see them to the finish.
Upon walking into this glass and metal modern contemporary wine cellar, you become quickly surrounded with triple deep bottles from many of the world’s best wineries. On the left below the countertop is a black stained poplar wine racking system for single 750ml bottles. Above lies room for display case storage, room for large format bottles, and label forward vintageview design racking to the ceiling. On the middle wall of this wine room is room for case storage below, similarly with triple deep vintageview floor to ceiling frames dying into more case storage above. On the right side of this wall lies a vertical space for single large format case storage.
Ultra Modern wine cellars such as this are all the rage in contemporary homes in San Diego, Orange County, and Los Angeles. This glass enclosed wine cellar with a sleek modern contemporary racking system is truly a showpiece in this home in Corona Del Mar, Newport Beach, California. Wine Racking, Wine Cellar Cooling, Wine Cellar design, Wine Cellar Build out and Wine Cellar Installation is what Vintage Cellars does best. Timeless Luxury.
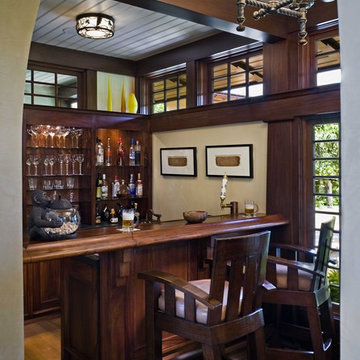
Peter Aaron
ハワイにある高級な中くらいなトロピカルスタイルのおしゃれな着席型バー (濃色無垢フローリング、ll型、濃色木目調キャビネット、木材カウンター、茶色いキッチンカウンター、オープンシェルフ) の写真
ハワイにある高級な中くらいなトロピカルスタイルのおしゃれな着席型バー (濃色無垢フローリング、ll型、濃色木目調キャビネット、木材カウンター、茶色いキッチンカウンター、オープンシェルフ) の写真
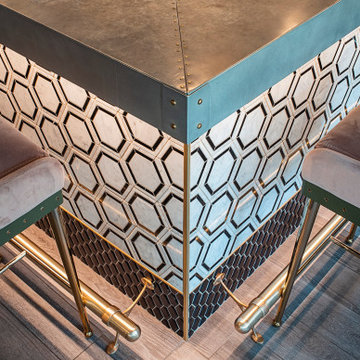
The Powder Room is a sophisticated 1920's inspired addition to the award-winning cocktail lounge Mo's House in Evansville's arts district. The interior features exposed steel beams, custom wall coverings and cherry wood accents.
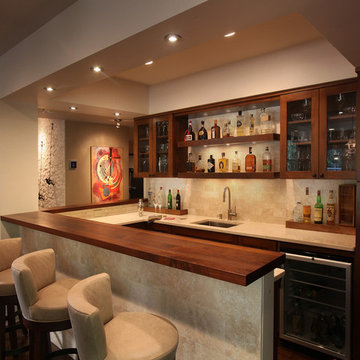
アトランタにある高級な広いトランジショナルスタイルのおしゃれな着席型バー (コの字型、アンダーカウンターシンク、オープンシェルフ、濃色木目調キャビネット、ベージュキッチンパネル、クオーツストーンカウンター、無垢フローリング、茶色い床) の写真
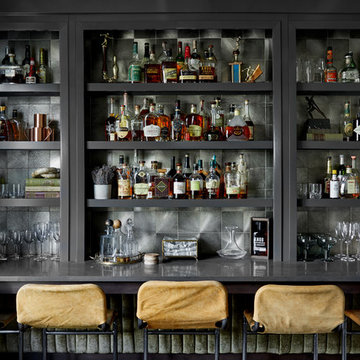
Photo by Gieves Anderson
ナッシュビルにある高級な小さなトランジショナルスタイルのおしゃれな着席型バー (I型、オープンシェルフ、グレーのキャビネット、クオーツストーンカウンター、グレーのキッチンパネル、濃色無垢フローリング、グレーのキッチンカウンター、メタルタイルのキッチンパネル) の写真
ナッシュビルにある高級な小さなトランジショナルスタイルのおしゃれな着席型バー (I型、オープンシェルフ、グレーのキャビネット、クオーツストーンカウンター、グレーのキッチンパネル、濃色無垢フローリング、グレーのキッチンカウンター、メタルタイルのキッチンパネル) の写真
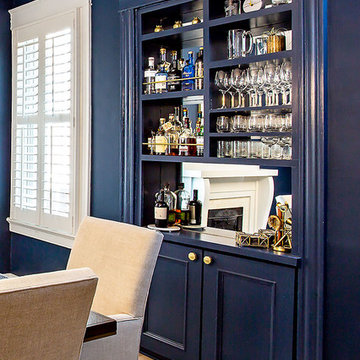
リッチモンドにある高級な小さなトラディショナルスタイルのおしゃれなホームバー (淡色無垢フローリング、I型、シンクなし、オープンシェルフ、青いキャビネット、ミラータイルのキッチンパネル、ベージュの床、青いキッチンカウンター) の写真
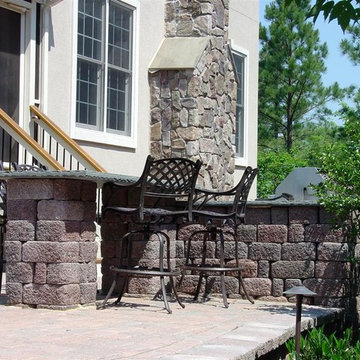
View of Cobble Block Bar with Bluestone Top.
Garth Woodruff
ワシントンD.C.にある高級な中くらいなトラディショナルスタイルのおしゃれな着席型バー (オープンシェルフ、人工大理石カウンター、レンガの床) の写真
ワシントンD.C.にある高級な中くらいなトラディショナルスタイルのおしゃれな着席型バー (オープンシェルフ、人工大理石カウンター、レンガの床) の写真
高級なホームバー (ルーバー扉のキャビネット、オープンシェルフ) の写真
1