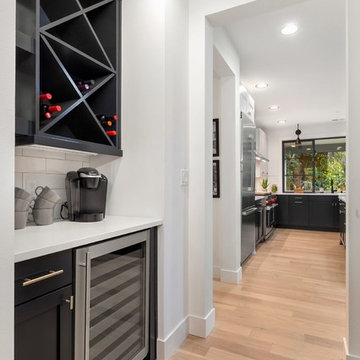ホームバー (サブウェイタイルのキッチンパネル) の写真
絞り込み:
資材コスト
並び替え:今日の人気順
写真 341〜360 枚目(全 1,305 枚)
1/2
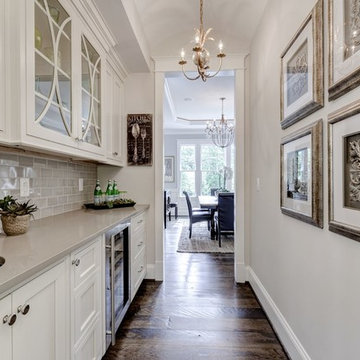
ワシントンD.C.にある中くらいなトランジショナルスタイルのおしゃれなウェット バー (I型、アンダーカウンターシンク、シェーカースタイル扉のキャビネット、白いキャビネット、グレーのキッチンパネル、サブウェイタイルのキッチンパネル、合板フローリング、人工大理石カウンター) の写真
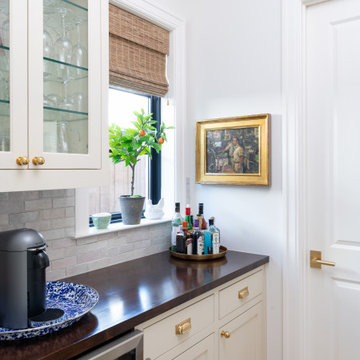
ダラスにあるお手頃価格のトラディショナルスタイルのおしゃれなドライ バー (ll型、インセット扉のキャビネット、木材カウンター、サブウェイタイルのキッチンパネル、淡色無垢フローリング) の写真
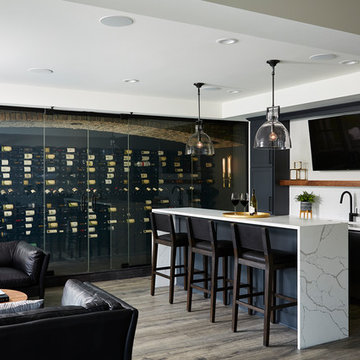
ミネアポリスにあるラグジュアリーな中くらいなトランジショナルスタイルのおしゃれなウェット バー (ll型、アンダーカウンターシンク、シェーカースタイル扉のキャビネット、グレーのキャビネット、クオーツストーンカウンター、白いキッチンパネル、サブウェイタイルのキッチンパネル、クッションフロア、グレーの床、白いキッチンカウンター) の写真
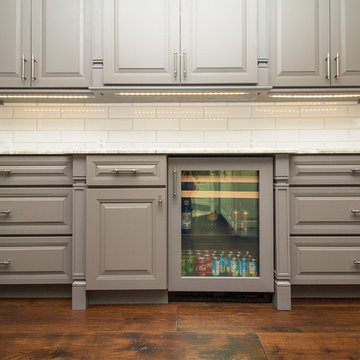
Designed by: Robby & Lisa Griffin
Photos by: Desired Photo
ヒューストンにある高級な中くらいなトランジショナルスタイルのおしゃれなウェット バー (I型、レイズドパネル扉のキャビネット、グレーのキャビネット、御影石カウンター、グレーのキッチンパネル、サブウェイタイルのキッチンパネル、無垢フローリング、茶色い床) の写真
ヒューストンにある高級な中くらいなトランジショナルスタイルのおしゃれなウェット バー (I型、レイズドパネル扉のキャビネット、グレーのキャビネット、御影石カウンター、グレーのキッチンパネル、サブウェイタイルのキッチンパネル、無垢フローリング、茶色い床) の写真
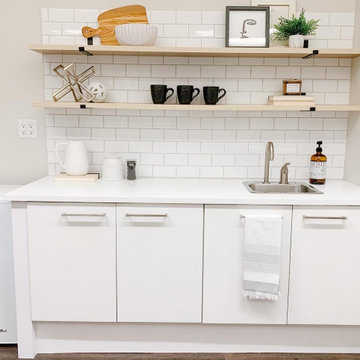
Coffee bar with subway tile and oak style shelves and Frigidaire mini fridge.
バンクーバーにある低価格の小さなトランジショナルスタイルのおしゃれなウェット バー (I型、ドロップインシンク、フラットパネル扉のキャビネット、白いキャビネット、ラミネートカウンター、白いキッチンパネル、サブウェイタイルのキッチンパネル、クッションフロア、茶色い床、白いキッチンカウンター) の写真
バンクーバーにある低価格の小さなトランジショナルスタイルのおしゃれなウェット バー (I型、ドロップインシンク、フラットパネル扉のキャビネット、白いキャビネット、ラミネートカウンター、白いキッチンパネル、サブウェイタイルのキッチンパネル、クッションフロア、茶色い床、白いキッチンカウンター) の写真
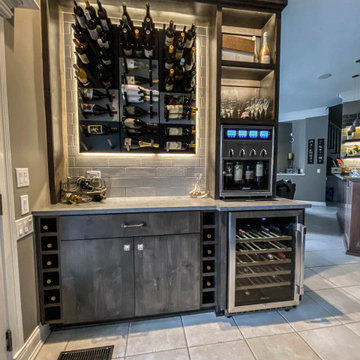
シカゴにある広いインダストリアルスタイルのおしゃれなホームバー (フラットパネル扉のキャビネット、グレーのキャビネット、クオーツストーンカウンター、白いキッチンパネル、サブウェイタイルのキッチンパネル、セラミックタイルの床、グレーの床、グレーのキッチンカウンター) の写真
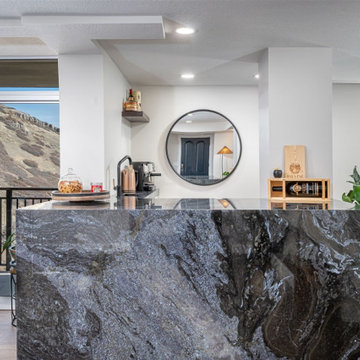
A modern update to this condo built in 1966 with a gorgeous view of Emigration Canyon in Salt Lake City.
Concrete structural columns and walls were an obstacle to incorporate into the design.
White conversion varnish finish on maple raised panel doors. Counter top is Brass Blue granite with mitered edge and large waterfall end.
Walnut floating shelf.
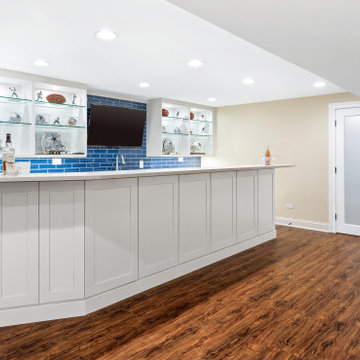
A wet bar, gym, theater, and a full luxury bathroom — this Barrington, IL basement adds great utility and value to the home.
Project designed by Skokie renovation firm, Chi Renovation & Design - general contractors, kitchen and bath remodelers, and design & build company. They serve the Chicago area, and its surrounding suburbs, with an emphasis on the North Side and North Shore. You'll find their work from the Loop through Lincoln Park, Skokie, Evanston, Wilmette, and all the way up to Lake Forest.
For more about Chi Renovation & Design, click here: https://www.chirenovation.com/
To learn more about this project, click here: https://www.chirenovation.com/galleries/basement-renovations-living-attics/#barrington-basement-remodel-bar-theater-gym
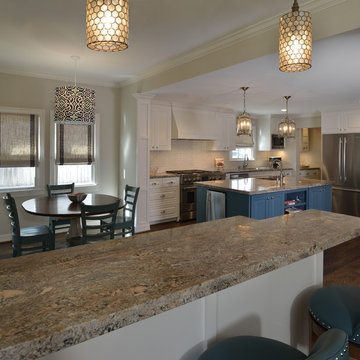
A home bar was built into the area to separate the kitchen / breakfast from the family room. An additional use for the bar is a landing area when entering from the garage through the mudroom. With a counter and high bar area, bar stools allow for additional seating while entertaining. Decorative capiz shell penants provide direct light on the bar surface. The barstools are also upholstered in a easy to maintain vinyl and swivel around to join the conversations. Photo: MIro Dvorscak
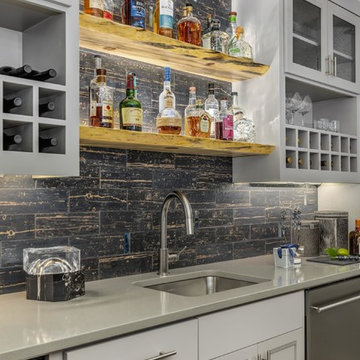
This home bar is as elegant as it is functional. From the live edge shelving to the built in wine storage there is a spot for everything.
ポートランドにあるラグジュアリーな中くらいなコンテンポラリースタイルのおしゃれなウェット バー (I型、アンダーカウンターシンク、シェーカースタイル扉のキャビネット、珪岩カウンター、黒いキッチンパネル、サブウェイタイルのキッチンパネル、クッションフロア、グレーのキッチンカウンター、茶色い床) の写真
ポートランドにあるラグジュアリーな中くらいなコンテンポラリースタイルのおしゃれなウェット バー (I型、アンダーカウンターシンク、シェーカースタイル扉のキャビネット、珪岩カウンター、黒いキッチンパネル、サブウェイタイルのキッチンパネル、クッションフロア、グレーのキッチンカウンター、茶色い床) の写真
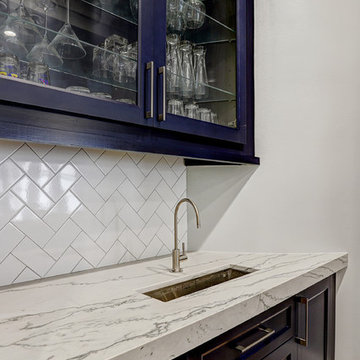
Tk Images
ヒューストンにある高級な中くらいなトランジショナルスタイルのおしゃれなウェット バー (ll型、ドロップインシンク、ガラス扉のキャビネット、青いキャビネット、珪岩カウンター、白いキッチンパネル、サブウェイタイルのキッチンパネル、淡色無垢フローリング、ベージュの床、白いキッチンカウンター) の写真
ヒューストンにある高級な中くらいなトランジショナルスタイルのおしゃれなウェット バー (ll型、ドロップインシンク、ガラス扉のキャビネット、青いキャビネット、珪岩カウンター、白いキッチンパネル、サブウェイタイルのキッチンパネル、淡色無垢フローリング、ベージュの床、白いキッチンカウンター) の写真
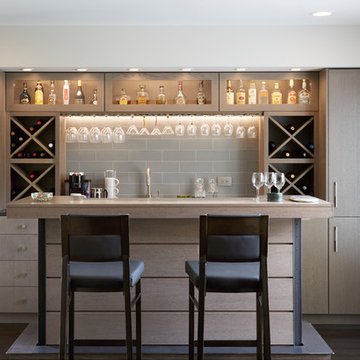
Originally an unused library, this room was converted into a bar area that connected the dining room into more of an expandable social place. The fully functional wine and liquor bar also holds a hidden coffee bar. The custom designed island has an industrial feel with exposed steel details and a modern chic look. The well-lit backslash draws attention to the illuminated glass cabinets that are perfect for showcasing bar liquors.
Photographer: Michael Alan Kaskel

The team at One Property Design designed and created this immaculate modern Hamptons inspired home. The use of cool greys and modern features ensures this home is nothing short of spectacular. Every detail has been attended to and the view of the Brisbane skyline is featured throughout.
Intrim SK72 Skirting 185x18mm, Intrim SK72 Architraves 66x18mm, Intrim CR25 Chair rail and Intrim IN13 Inlay mould were used throughout.
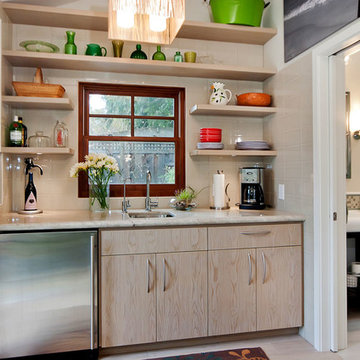
J Kretschmer
サンフランシスコにある低価格の中くらいなトランジショナルスタイルのおしゃれなウェット バー (I型、アンダーカウンターシンク、フラットパネル扉のキャビネット、淡色木目調キャビネット、ベージュキッチンパネル、珪岩カウンター、サブウェイタイルのキッチンパネル、磁器タイルの床、ベージュの床) の写真
サンフランシスコにある低価格の中くらいなトランジショナルスタイルのおしゃれなウェット バー (I型、アンダーカウンターシンク、フラットパネル扉のキャビネット、淡色木目調キャビネット、ベージュキッチンパネル、珪岩カウンター、サブウェイタイルのキッチンパネル、磁器タイルの床、ベージュの床) の写真
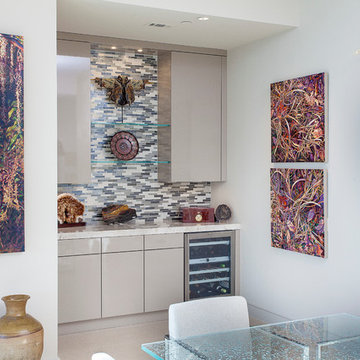
The dry bar, located next to the kitchen features the same custom high gloss paint as the kitchen island. The design features a Gaggenau Wine Cooler and toe kick matching the finish of the cabinets. Glass shelves in between wall cabinets are further enhanced by the backsplash to the ceiling. The Wood-Mode cabinets are finished off with the Taj Mahal 3" countertop.
Interior Design by: Slovack Bass.
Cabinet Design by: Nicole Bruno Marino
Cabinet Innovations Copyright 2013 Don A. Hoffman
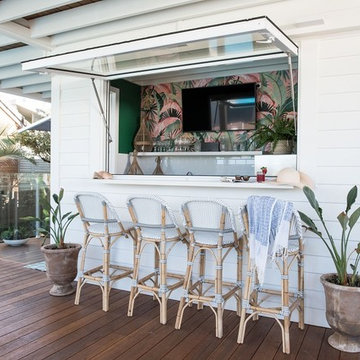
A pool side bar was given a colourful lift with a deep green wall paint colour and a vibrant tropical wallpaper. A gas strut window opens up to the pool deck. French bistro barstools keep to the Island style theme.
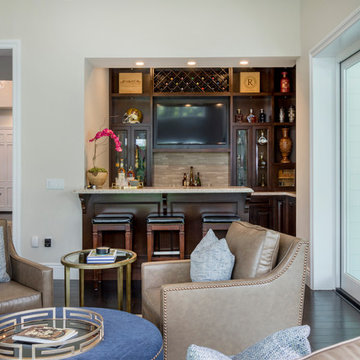
We designed this home bar, which lies just to the side of the living room. The dark woods and dark leather upholstering clearly distinguish this area from the rest of the home and give it that classic bar look. We made sure to integrate all the luxury home bar essentials, such as a built-in wine rack, wine cooler, display shelves, storage, and a sink.
Project designed by Courtney Thomas Design in La Cañada. Serving Pasadena, Glendale, Monrovia, San Marino, Sierra Madre, South Pasadena, and Altadena.
For more about Courtney Thomas Design, click here: https://www.courtneythomasdesign.com/
To learn more about this project, click here: https://www.courtneythomasdesign.com/portfolio/berkshire-house/
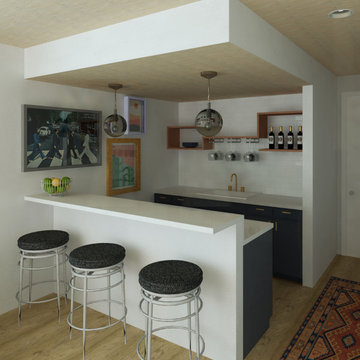
The choice of materials and colors in the design of this mini-bar draws from the contemporary, clean aesthetic of the main house. The mini-bar is part of a larger recreational room designed to provide a sense of serenity and space through the use of natural materials, ample natural light, and a calm color palette.
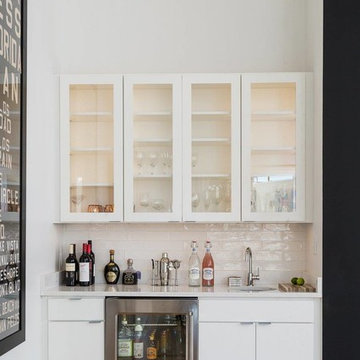
ニューオリンズにある中くらいなモダンスタイルのおしゃれなウェット バー (I型、アンダーカウンターシンク、ガラス扉のキャビネット、白いキャビネット、大理石カウンター、白いキッチンパネル、サブウェイタイルのキッチンパネル、淡色無垢フローリング、茶色い床) の写真
ホームバー (サブウェイタイルのキッチンパネル) の写真
18
