ホームバー (石タイルのキッチンパネル) の写真
並び替え:今日の人気順
写真 781〜800 枚目(全 2,111 枚)
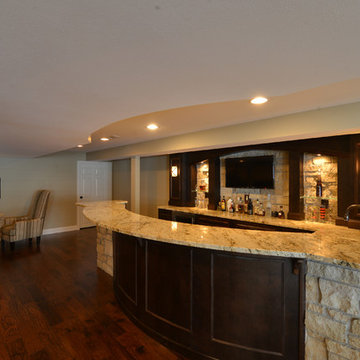
セントルイスにある中くらいなラスティックスタイルのおしゃれなウェット バー (ll型、濃色木目調キャビネット、御影石カウンター、グレーのキッチンパネル、石タイルのキッチンパネル、濃色無垢フローリング、茶色い床、茶色いキッチンカウンター) の写真
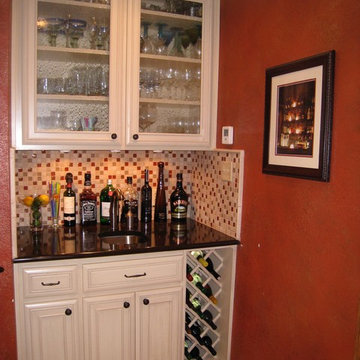
This was a tiny kitchen that we made huge by losing walls and opening it up to the formal dining room and backyard. Lots of reconfiguring to this older house. Client wanted to keep her newly painted faux walls so we carried it into the kitchen as well.
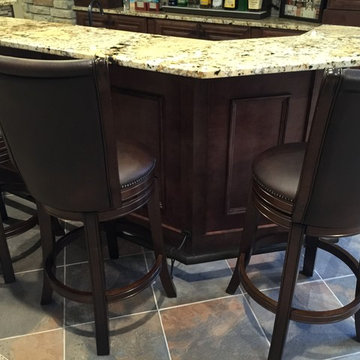
Rubbed bronze foot rail as well as bar front detail.
Larry Otte
セントルイスにある高級な広いトラディショナルスタイルのおしゃれな着席型バー (I型、アンダーカウンターシンク、レイズドパネル扉のキャビネット、御影石カウンター、ベージュキッチンパネル、石タイルのキッチンパネル、セラミックタイルの床) の写真
セントルイスにある高級な広いトラディショナルスタイルのおしゃれな着席型バー (I型、アンダーカウンターシンク、レイズドパネル扉のキャビネット、御影石カウンター、ベージュキッチンパネル、石タイルのキッチンパネル、セラミックタイルの床) の写真
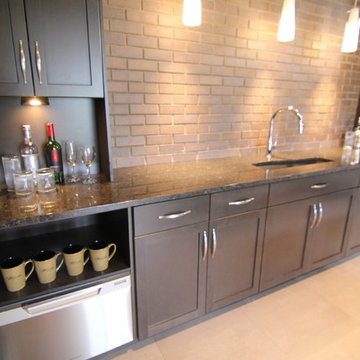
他の地域にあるお手頃価格の小さなトランジショナルスタイルのおしゃれなウェット バー (ll型、アンダーカウンターシンク、シェーカースタイル扉のキャビネット、濃色木目調キャビネット、御影石カウンター、茶色いキッチンパネル、石タイルのキッチンパネル、磁器タイルの床) の写真
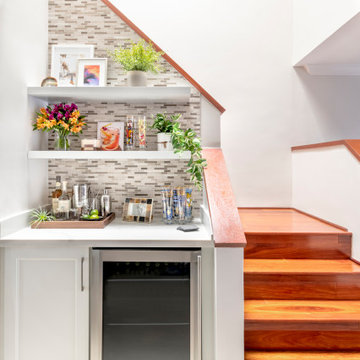
Elevated bar styling to create a fun and inviting space to prepare a cocktail.
マイアミにある小さなコンテンポラリースタイルのおしゃれなドライ バー (I型、シェーカースタイル扉のキャビネット、白いキャビネット、クオーツストーンカウンター、茶色いキッチンパネル、石タイルのキッチンパネル、白いキッチンカウンター) の写真
マイアミにある小さなコンテンポラリースタイルのおしゃれなドライ バー (I型、シェーカースタイル扉のキャビネット、白いキャビネット、クオーツストーンカウンター、茶色いキッチンパネル、石タイルのキッチンパネル、白いキッチンカウンター) の写真
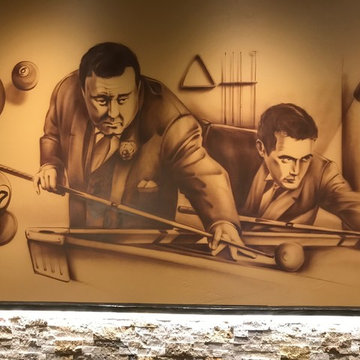
他の地域にある中くらいなインダストリアルスタイルのおしゃれな着席型バー (コの字型、茶色いキッチンパネル、石タイルのキッチンパネル、コンクリートの床、茶色い床、黒いキッチンカウンター) の写真
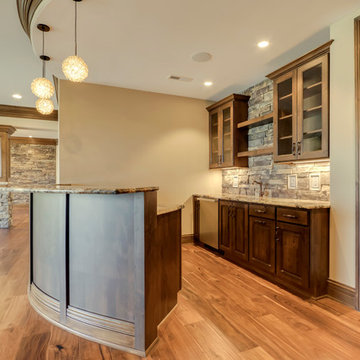
他の地域にあるお手頃価格の中くらいなラスティックスタイルのおしゃれなウェット バー (フラットパネル扉のキャビネット、濃色木目調キャビネット、御影石カウンター、マルチカラーのキッチンパネル、石タイルのキッチンパネル、淡色無垢フローリング、茶色い床) の写真
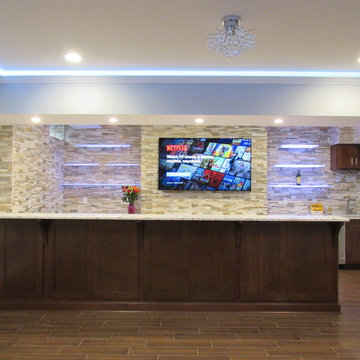
Bar Area of the Basement
ニューヨークにあるラグジュアリーな広いコンテンポラリースタイルのおしゃれなウェット バー (ll型、アンダーカウンターシンク、シェーカースタイル扉のキャビネット、濃色木目調キャビネット、御影石カウンター、マルチカラーのキッチンパネル、石タイルのキッチンパネル、磁器タイルの床) の写真
ニューヨークにあるラグジュアリーな広いコンテンポラリースタイルのおしゃれなウェット バー (ll型、アンダーカウンターシンク、シェーカースタイル扉のキャビネット、濃色木目調キャビネット、御影石カウンター、マルチカラーのキッチンパネル、石タイルのキッチンパネル、磁器タイルの床) の写真
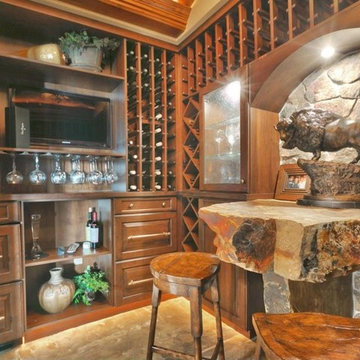
Wine Room-Nook, located in the corner of the Billiards room.
ソルトレイクシティにあるラグジュアリーな巨大なトラディショナルスタイルのおしゃれな着席型バー (L型、濃色木目調キャビネット、石タイルのキッチンパネル、トラバーチンの床) の写真
ソルトレイクシティにあるラグジュアリーな巨大なトラディショナルスタイルのおしゃれな着席型バー (L型、濃色木目調キャビネット、石タイルのキッチンパネル、トラバーチンの床) の写真
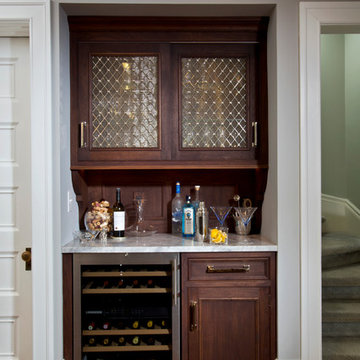
Scott Bergmann Photography
ボストンにあるラグジュアリーな広いトランジショナルスタイルのおしゃれなホームバー (インセット扉のキャビネット、白いキャビネット、珪岩カウンター、白いキッチンパネル、石タイルのキッチンパネル、無垢フローリング) の写真
ボストンにあるラグジュアリーな広いトランジショナルスタイルのおしゃれなホームバー (インセット扉のキャビネット、白いキャビネット、珪岩カウンター、白いキッチンパネル、石タイルのキッチンパネル、無垢フローリング) の写真
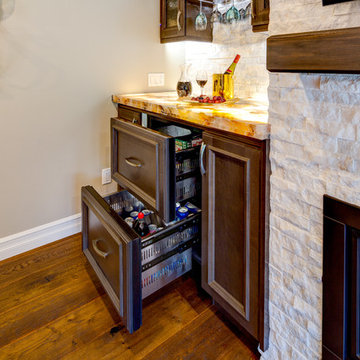
Whitesell Photography
エドモントンにあるラグジュアリーな小さなトランジショナルスタイルのおしゃれなホームバー (I型、シンクなし、ガラス扉のキャビネット、茶色いキャビネット、白いキッチンパネル、石タイルのキッチンパネル、無垢フローリング、茶色い床、マルチカラーのキッチンカウンター、オニキスカウンター) の写真
エドモントンにあるラグジュアリーな小さなトランジショナルスタイルのおしゃれなホームバー (I型、シンクなし、ガラス扉のキャビネット、茶色いキャビネット、白いキッチンパネル、石タイルのキッチンパネル、無垢フローリング、茶色い床、マルチカラーのキッチンカウンター、オニキスカウンター) の写真
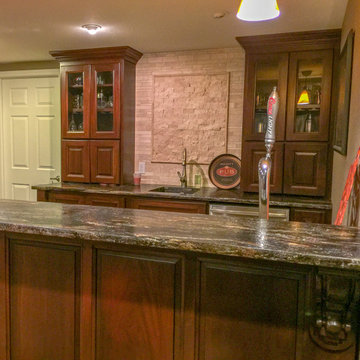
Our homeowners wanted a traditional, mohogany bar with a show stopping slab of granite... I'd say we delivered!
デンバーにある高級な小さなトラディショナルスタイルのおしゃれなウェット バー (ll型、アンダーカウンターシンク、レイズドパネル扉のキャビネット、濃色木目調キャビネット、御影石カウンター、ベージュキッチンパネル、石タイルのキッチンパネル、セラミックタイルの床、ベージュの床、マルチカラーのキッチンカウンター) の写真
デンバーにある高級な小さなトラディショナルスタイルのおしゃれなウェット バー (ll型、アンダーカウンターシンク、レイズドパネル扉のキャビネット、濃色木目調キャビネット、御影石カウンター、ベージュキッチンパネル、石タイルのキッチンパネル、セラミックタイルの床、ベージュの床、マルチカラーのキッチンカウンター) の写真
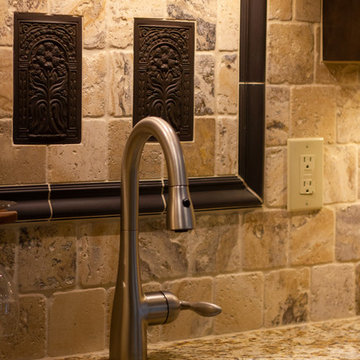
シンシナティにある高級な小さなトランジショナルスタイルのおしゃれなウェット バー (カーペット敷き、ベージュの床、I型、アンダーカウンターシンク、レイズドパネル扉のキャビネット、濃色木目調キャビネット、御影石カウンター、ベージュキッチンパネル、石タイルのキッチンパネル、マルチカラーのキッチンカウンター) の写真
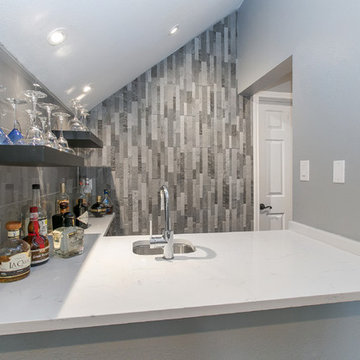
ダラスにある小さなコンテンポラリースタイルのおしゃれなウェット バー (I型、アンダーカウンターシンク、クオーツストーンカウンター、グレーのキッチンパネル、石タイルのキッチンパネル、白いキッチンカウンター) の写真
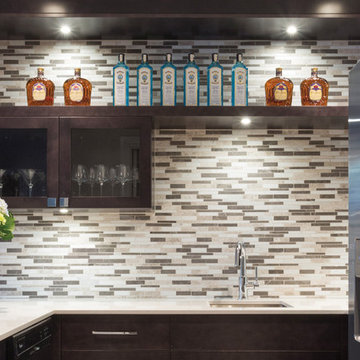
The home owners wanted a place to entertain, play and workout in their 3000 square foot basement. They added a completely soundproofed media room, a large restaurant-like wet bar, glass enclosed workout area, kids play/game space, great room, two bedrooms, two bathrooms, storage room and an office.
The overall modern esthetic and colour scheme is bright and fresh with rich charcoal accent woodwork and cabinets. 9’ ceilings and custom made 7’ doors throughout add to the overall luxurious yet comfortable feel of the basement.
The area below the stairs is a child’s dream hideaway with a small crawl-thru entry access, toy drawers and lighted reading cove.
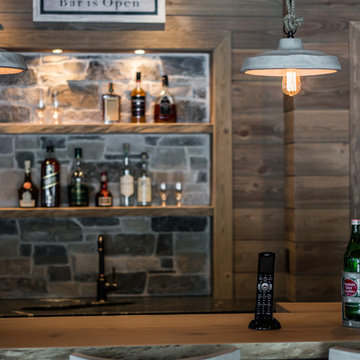
Rick Fisher - Materials are meticulously selected and crafted, like the sunroom's stone on walls and full range bluestone floor. Unique wall coverings bring distinct personality to every room and crafted wood details include a reclaimed live edge bar top. The Elan remote allows the homeowner to control the speakers, lights, and television from a touch of a button.
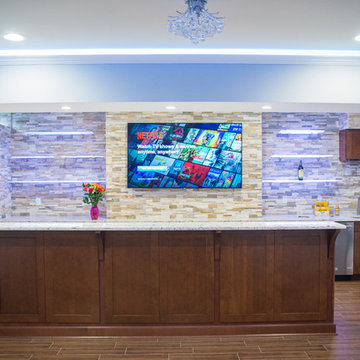
Bar Area of the Basement
ニューヨークにあるラグジュアリーな広いコンテンポラリースタイルのおしゃれなウェット バー (ll型、アンダーカウンターシンク、シェーカースタイル扉のキャビネット、濃色木目調キャビネット、御影石カウンター、マルチカラーのキッチンパネル、石タイルのキッチンパネル、磁器タイルの床) の写真
ニューヨークにあるラグジュアリーな広いコンテンポラリースタイルのおしゃれなウェット バー (ll型、アンダーカウンターシンク、シェーカースタイル扉のキャビネット、濃色木目調キャビネット、御影石カウンター、マルチカラーのキッチンパネル、石タイルのキッチンパネル、磁器タイルの床) の写真
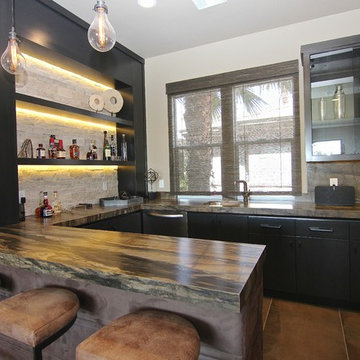
This 5687 sf home was a major renovation including significant modifications to exterior and interior structural components, walls and foundations. Included were the addition of several multi slide exterior doors, windows, new patio cover structure with master deck, climate controlled wine room, master bath steam shower, 4 new gas fireplace appliances and the center piece- a cantilever structural steel staircase with custom wood handrail and treads.
A complete demo down to drywall of all areas was performed excluding only the secondary baths, game room and laundry room where only the existing cabinets were kept and refinished. Some of the interior structural and partition walls were removed. All flooring, counter tops, shower walls, shower pans and tubs were removed and replaced.
New cabinets in kitchen and main bar by Mid Continent. All other cabinetry was custom fabricated and some existing cabinets refinished. Counter tops consist of Quartz, granite and marble. Flooring is porcelain tile and marble throughout. Wall surfaces are porcelain tile, natural stacked stone and custom wood throughout. All drywall surfaces are floated to smooth wall finish. Many electrical upgrades including LED recessed can lighting, LED strip lighting under cabinets and ceiling tray lighting throughout.
The front and rear yard was completely re landscaped including 2 gas fire features in the rear and a built in BBQ. The pool tile and plaster was refinished including all new concrete decking.
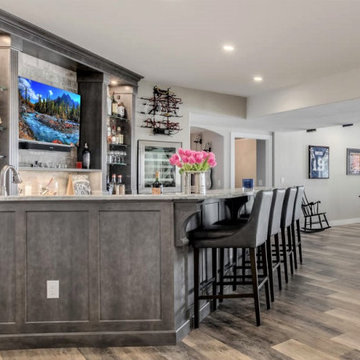
デンバーにある中くらいなトランジショナルスタイルのおしゃれなウェット バー (ll型、アンダーカウンターシンク、シェーカースタイル扉のキャビネット、グレーのキャビネット、大理石カウンター、ベージュキッチンパネル、石タイルのキッチンパネル、磁器タイルの床、グレーの床、グレーのキッチンカウンター) の写真
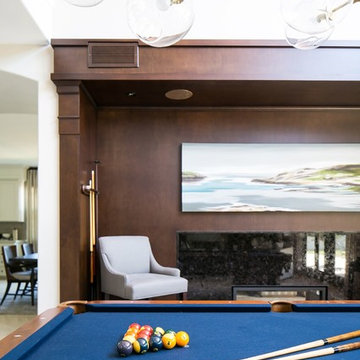
Interior Designer Rebecca Robeson transformed a seldom used Dining Room into a destination spot in this Solana Beach home. A room for fun and entertainment with a built-in bar, pool table, 2-sided fireplace and lounge seating for 4. Modern pendant chandeliers, exquisite built-in cabinetry, comfy lounge chairs and beautiful oil paintings, keep the room from looking like a man-cave and more like a sexy lounge. Both husband and wife were satisfied... getting what they each wanted... a fun home for entertaining with a great first impression WOW!
Robeson Design Interiors, Interior Design & Photo Styling | Ryan Garvin, Photography | Painting by Liz Jardain | Please Note: For information on items seen in these photos, leave a comment. For info about our work: info@robesondesign.com
ホームバー (石タイルのキッチンパネル) の写真
40