ホームバー (石スラブのキッチンパネル、濃色無垢フローリング、L型) の写真
絞り込み:
資材コスト
並び替え:今日の人気順
写真 1〜19 枚目(全 19 枚)
1/4

Eric Hausman
シカゴにある高級な中くらいなコンテンポラリースタイルのおしゃれなウェット バー (L型、フラットパネル扉のキャビネット、グレーのキャビネット、白いキッチンパネル、石スラブのキッチンパネル、アンダーカウンターシンク、濃色無垢フローリング、茶色い床、白いキッチンカウンター) の写真
シカゴにある高級な中くらいなコンテンポラリースタイルのおしゃれなウェット バー (L型、フラットパネル扉のキャビネット、グレーのキャビネット、白いキッチンパネル、石スラブのキッチンパネル、アンダーカウンターシンク、濃色無垢フローリング、茶色い床、白いキッチンカウンター) の写真

シアトルにある高級なトランジショナルスタイルのおしゃれなホームバー (L型、落し込みパネル扉のキャビネット、白いキャビネット、白いキッチンパネル、石スラブのキッチンパネル、濃色無垢フローリング、茶色い床、白いキッチンカウンター) の写真
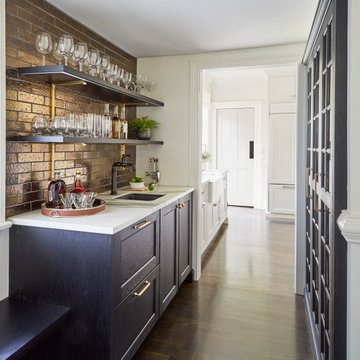
The light filled space has large windows and four doors, but works well in the strategically configured floor plan. Generous wall trim, exquisite light fixtures and modern stools create a warm ambiance. In the words of the homeowner, “it is beyond our dreams”.
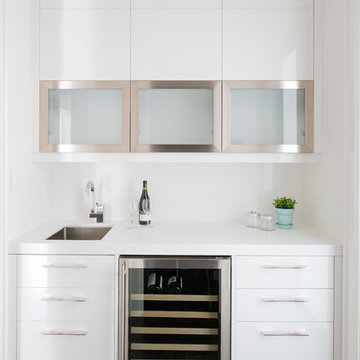
Jason Hartog Photography
トロントにある広いコンテンポラリースタイルのおしゃれなホームバー (L型、フラットパネル扉のキャビネット、中間色木目調キャビネット、クオーツストーンカウンター、白いキッチンパネル、石スラブのキッチンパネル、濃色無垢フローリング) の写真
トロントにある広いコンテンポラリースタイルのおしゃれなホームバー (L型、フラットパネル扉のキャビネット、中間色木目調キャビネット、クオーツストーンカウンター、白いキッチンパネル、石スラブのキッチンパネル、濃色無垢フローリング) の写真

Luxurious modern take on a traditional white Italian villa. An entry with a silver domed ceiling, painted moldings in patterns on the walls and mosaic marble flooring create a luxe foyer. Into the formal living room, cool polished Crema Marfil marble tiles contrast with honed carved limestone fireplaces throughout the home, including the outdoor loggia. Ceilings are coffered with white painted
crown moldings and beams, or planked, and the dining room has a mirrored ceiling. Bathrooms are white marble tiles and counters, with dark rich wood stains or white painted. The hallway leading into the master bedroom is designed with barrel vaulted ceilings and arched paneled wood stained doors. The master bath and vestibule floor is covered with a carpet of patterned mosaic marbles, and the interior doors to the large walk in master closets are made with leaded glass to let in the light. The master bedroom has dark walnut planked flooring, and a white painted fireplace surround with a white marble hearth.
The kitchen features white marbles and white ceramic tile backsplash, white painted cabinetry and a dark stained island with carved molding legs. Next to the kitchen, the bar in the family room has terra cotta colored marble on the backsplash and counter over dark walnut cabinets. Wrought iron staircase leading to the more modern media/family room upstairs.
Project Location: North Ranch, Westlake, California. Remodel designed by Maraya Interior Design. From their beautiful resort town of Ojai, they serve clients in Montecito, Hope Ranch, Malibu, Westlake and Calabasas, across the tri-county areas of Santa Barbara, Ventura and Los Angeles, south to Hidden Hills- north through Solvang and more.
ArcDesign Architects

Jeff McNamara
ニューヨークにある高級な広いラスティックスタイルのおしゃれなホームバー (L型、アンダーカウンターシンク、シェーカースタイル扉のキャビネット、グレーのキャビネット、珪岩カウンター、グレーのキッチンパネル、石スラブのキッチンパネル、濃色無垢フローリング) の写真
ニューヨークにある高級な広いラスティックスタイルのおしゃれなホームバー (L型、アンダーカウンターシンク、シェーカースタイル扉のキャビネット、グレーのキャビネット、珪岩カウンター、グレーのキッチンパネル、石スラブのキッチンパネル、濃色無垢フローリング) の写真
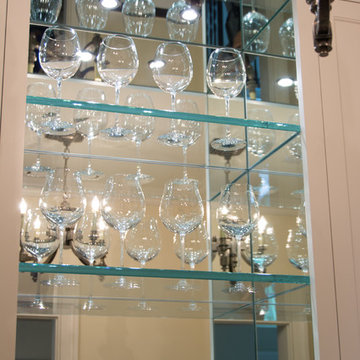
Crystal glass dis play with
ヒューストンにある高級な小さなトラディショナルスタイルのおしゃれなウェット バー (L型、アンダーカウンターシンク、白いキャビネット、大理石カウンター、白いキッチンパネル、石スラブのキッチンパネル、濃色無垢フローリング) の写真
ヒューストンにある高級な小さなトラディショナルスタイルのおしゃれなウェット バー (L型、アンダーカウンターシンク、白いキャビネット、大理石カウンター、白いキッチンパネル、石スラブのキッチンパネル、濃色無垢フローリング) の写真

シカゴにある高級な広いコンテンポラリースタイルのおしゃれなホームバー (L型、アンダーカウンターシンク、シェーカースタイル扉のキャビネット、白いキャビネット、グレーのキッチンパネル、石スラブのキッチンパネル、濃色無垢フローリング、茶色い床) の写真
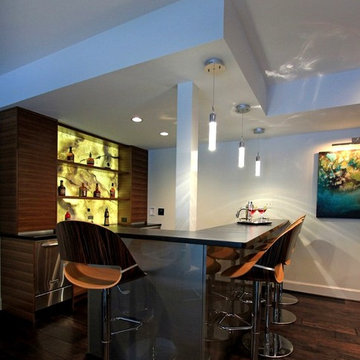
Contemporary bar area with back-lit onyx backsplash made of stone slab. Countertoop is Absolute Black Granite.
Picture by Danielle Frye, courtesy of Anthony Wilder Design Build.
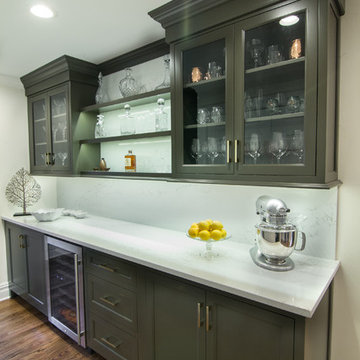
ニューヨークにある小さなトランジショナルスタイルのおしゃれなウェット バー (L型、シンクなし、フラットパネル扉のキャビネット、緑のキャビネット、クオーツストーンカウンター、白いキッチンパネル、石スラブのキッチンパネル、濃色無垢フローリング、茶色い床、白いキッチンカウンター) の写真
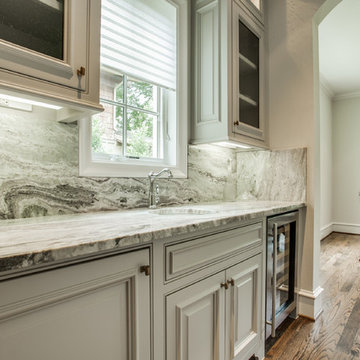
ダラスにある中くらいなトラディショナルスタイルのおしゃれなホームバー (御影石カウンター、L型、レイズドパネル扉のキャビネット、白いキャビネット、グレーのキッチンパネル、石スラブのキッチンパネル、濃色無垢フローリング) の写真
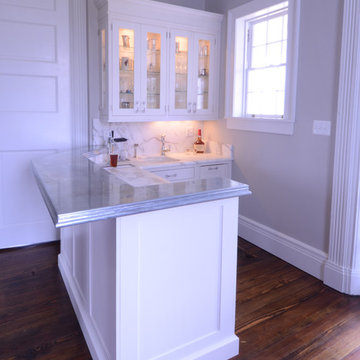
ボルチモアにあるお手頃価格の中くらいなトランジショナルスタイルのおしゃれなウェット バー (L型、アンダーカウンターシンク、シェーカースタイル扉のキャビネット、白いキャビネット、大理石カウンター、白いキッチンパネル、石スラブのキッチンパネル、濃色無垢フローリング、茶色い床) の写真
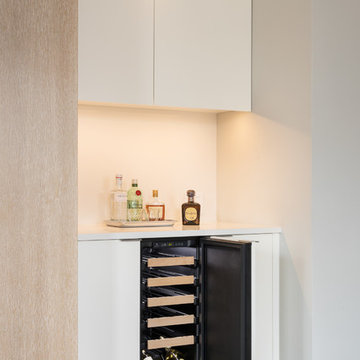
Prewar classic in NYC's London Terrace. Our 3rd full renovation in these buildings. This space was in estate condition, and required a full gut, relocation of existing plumbing and electrical risers. Opened up the kitchen, new kitchen, bathroom, features custom mill work, bar, office.
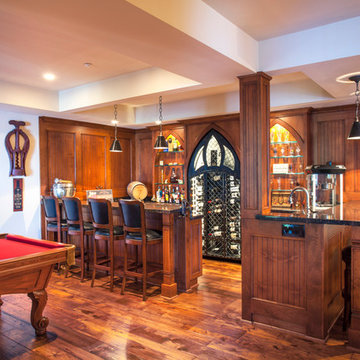
Style was structured around client's existing metal wine storage furniture piece.
Gail Owens photography.
ロサンゼルスにある広いトラディショナルスタイルのおしゃれな着席型バー (L型、アンダーカウンターシンク、インセット扉のキャビネット、中間色木目調キャビネット、御影石カウンター、茶色いキッチンパネル、石スラブのキッチンパネル、濃色無垢フローリング) の写真
ロサンゼルスにある広いトラディショナルスタイルのおしゃれな着席型バー (L型、アンダーカウンターシンク、インセット扉のキャビネット、中間色木目調キャビネット、御影石カウンター、茶色いキッチンパネル、石スラブのキッチンパネル、濃色無垢フローリング) の写真
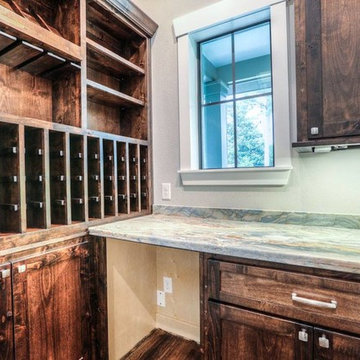
wine room
ヒューストンにある高級な中くらいなトラディショナルスタイルのおしゃれなウェット バー (L型、シンクなし、落し込みパネル扉のキャビネット、濃色木目調キャビネット、御影石カウンター、緑のキッチンパネル、石スラブのキッチンパネル、濃色無垢フローリング、茶色い床) の写真
ヒューストンにある高級な中くらいなトラディショナルスタイルのおしゃれなウェット バー (L型、シンクなし、落し込みパネル扉のキャビネット、濃色木目調キャビネット、御影石カウンター、緑のキッチンパネル、石スラブのキッチンパネル、濃色無垢フローリング、茶色い床) の写真
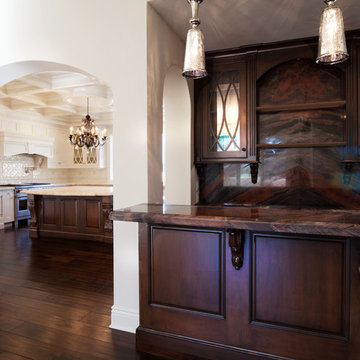
Luxurious modern take on a traditional white Italian villa. An entry with a silver domed ceiling, painted moldings in patterns on the walls and mosaic marble flooring create a luxe foyer. Into the formal living room, cool polished Crema Marfil marble tiles contrast with honed carved limestone fireplaces throughout the home, including the outdoor loggia. Ceilings are coffered with white painted
crown moldings and beams, or planked, and the dining room has a mirrored ceiling. Bathrooms are white marble tiles and counters, with dark rich wood stains or white painted. The hallway leading into the master bedroom is designed with barrel vaulted ceilings and arched paneled wood stained doors. The master bath and vestibule floor is covered with a carpet of patterned mosaic marbles, and the interior doors to the large walk in master closets are made with leaded glass to let in the light. The master bedroom has dark walnut planked flooring, and a white painted fireplace surround with a white marble hearth.
The kitchen features white marbles and white ceramic tile backsplash, white painted cabinetry and a dark stained island with carved molding legs. Next to the kitchen, the bar in the family room has terra cotta colored marble on the backsplash and counter over dark walnut cabinets. Wrought iron staircase leading to the more modern media/family room upstairs.
Project Location: North Ranch, Westlake, California. Remodel designed by Maraya Interior Design. From their beautiful resort town of Ojai, they serve clients in Montecito, Hope Ranch, Malibu, Westlake and Calabasas, across the tri-county areas of Santa Barbara, Ventura and Los Angeles, south to Hidden Hills- north through Solvang and more.
ArcDesign Architects
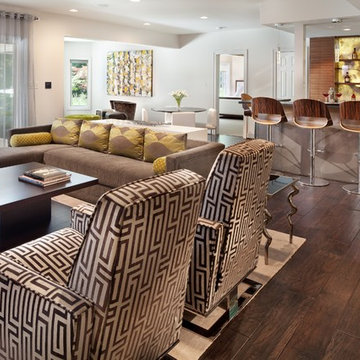
Contemporary bar area with back-lit onyx backsplash made of stone slab. Countertoop is Absolute Black Granite.
Picture by Morgan Howarth
ワシントンD.C.にある高級な中くらいなコンテンポラリースタイルのおしゃれな着席型バー (L型、アンダーカウンターシンク、オープンシェルフ、濃色木目調キャビネット、御影石カウンター、マルチカラーのキッチンパネル、石スラブのキッチンパネル、濃色無垢フローリング) の写真
ワシントンD.C.にある高級な中くらいなコンテンポラリースタイルのおしゃれな着席型バー (L型、アンダーカウンターシンク、オープンシェルフ、濃色木目調キャビネット、御影石カウンター、マルチカラーのキッチンパネル、石スラブのキッチンパネル、濃色無垢フローリング) の写真
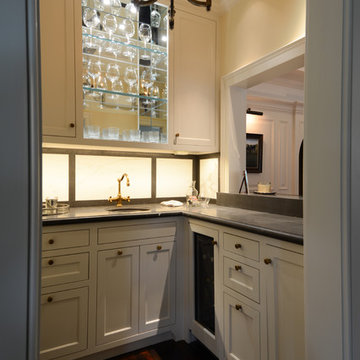
ヒューストンにある高級な小さなトラディショナルスタイルのおしゃれなウェット バー (L型、アンダーカウンターシンク、白いキャビネット、大理石カウンター、白いキッチンパネル、石スラブのキッチンパネル、濃色無垢フローリング) の写真
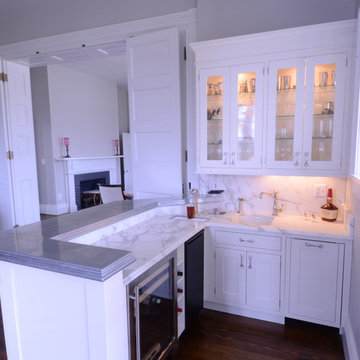
ボルチモアにあるお手頃価格の中くらいなトランジショナルスタイルのおしゃれなウェット バー (L型、アンダーカウンターシンク、シェーカースタイル扉のキャビネット、白いキャビネット、大理石カウンター、白いキッチンパネル、石スラブのキッチンパネル、濃色無垢フローリング、茶色い床) の写真
ホームバー (石スラブのキッチンパネル、濃色無垢フローリング、L型) の写真
1