ブラウンのホームバー (石スラブのキッチンパネル、濃色木目調キャビネット) の写真
絞り込み:
資材コスト
並び替え:今日の人気順
写真 1〜20 枚目(全 108 枚)
1/4

This charming European-inspired home juxtaposes old-world architecture with more contemporary details. The exterior is primarily comprised of granite stonework with limestone accents. The stair turret provides circulation throughout all three levels of the home, and custom iron windows afford expansive lake and mountain views. The interior features custom iron windows, plaster walls, reclaimed heart pine timbers, quartersawn oak floors and reclaimed oak millwork.
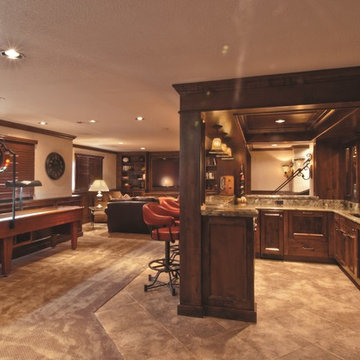
The entertainment center, paneled walls, and the bar cabinetry are the same knotty alder finish. The upper bar countertop is Mombassa granite with a 6cm laminated full bullnose edge.
Photograph by Patrick Wherritt.
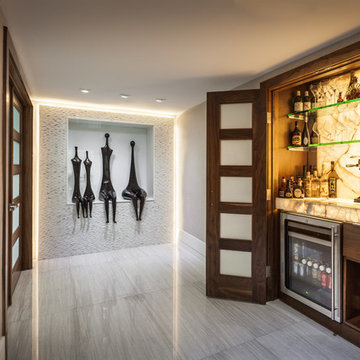
マイアミにある小さなコンテンポラリースタイルのおしゃれなホームバー (I型、フラットパネル扉のキャビネット、濃色木目調キャビネット、白いキッチンパネル、石スラブのキッチンパネル) の写真
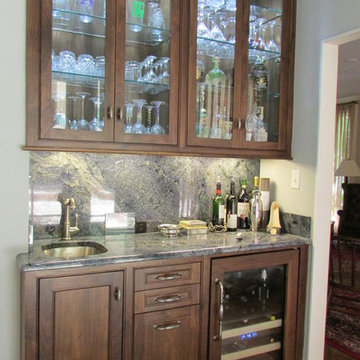
Designer Kirk Thomas
ニューオリンズにあるお手頃価格の小さなトラディショナルスタイルのおしゃれなウェット バー (I型、アンダーカウンターシンク、ガラス扉のキャビネット、濃色木目調キャビネット、クオーツストーンカウンター、グレーのキッチンパネル、石スラブのキッチンパネル、濃色無垢フローリング) の写真
ニューオリンズにあるお手頃価格の小さなトラディショナルスタイルのおしゃれなウェット バー (I型、アンダーカウンターシンク、ガラス扉のキャビネット、濃色木目調キャビネット、クオーツストーンカウンター、グレーのキッチンパネル、石スラブのキッチンパネル、濃色無垢フローリング) の写真

Floating shelves were used instead of wall cabinets to allow for bottle display. A pullout trash can, sink base, and beverage center were used on the base cabinets. Oil rubbed bronze hardware and faucet were used.
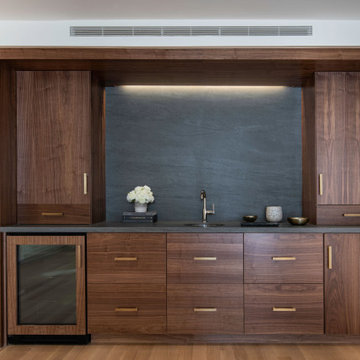
Built-in dark walnut wet bar with brass hardware and dark stone backsplash and dark stone countertop. White walls with dark wood built-ins. Wet bar with hammered undermount sink and polished nickel faucet.
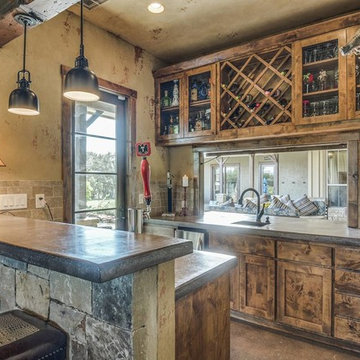
オースティンにある中くらいなラスティックスタイルのおしゃれな着席型バー (ll型、アンダーカウンターシンク、シェーカースタイル扉のキャビネット、濃色木目調キャビネット、コンクリートカウンター、ベージュキッチンパネル、石スラブのキッチンパネル、コンクリートの床、茶色い床、グレーのキッチンカウンター) の写真

Alair and Boss design have many things in common that they pride, one of those is that they both love putting effort into the smallest details. The outlet framing for example, as well as the archway above the tv is mimicked by the slight archway in the wood beam above the bar top - did you notice?
Photography by: Merle Prosofsky
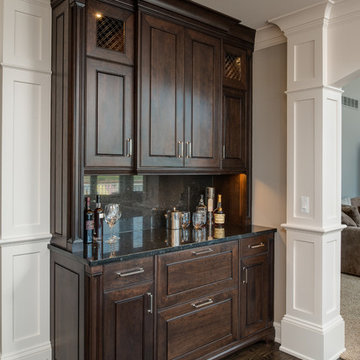
デトロイトにある高級な中くらいなトランジショナルスタイルのおしゃれなウェット バー (I型、レイズドパネル扉のキャビネット、濃色木目調キャビネット、大理石カウンター、黒いキッチンパネル、石スラブのキッチンパネル、濃色無垢フローリング) の写真

The Aerius - Modern American Craftsman on Acreage in Ridgefield Washington by Cascade West Development Inc.
The upstairs rests mainly on the Western half of the home. It’s composed of a laundry room, 2 bedrooms, including a future princess suite, and a large Game Room. Every space is of generous proportion and easily accessible through a single hall. The windows of each room are filled with natural scenery and warm light. This upper level boasts amenities enough for residents to play, reflect, and recharge all while remaining up and away from formal occasions, when necessary.
Cascade West Facebook: https://goo.gl/MCD2U1
Cascade West Website: https://goo.gl/XHm7Un
These photos, like many of ours, were taken by the good people of ExposioHDR - Portland, Or
Exposio Facebook: https://goo.gl/SpSvyo
Exposio Website: https://goo.gl/Cbm8Ya
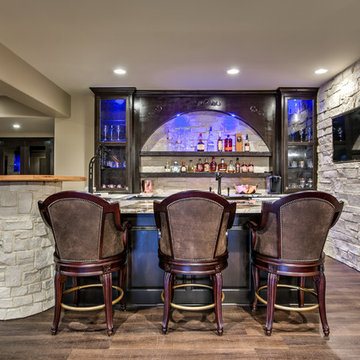
オマハにあるトラディショナルスタイルのおしゃれな着席型バー (コの字型、アンダーカウンターシンク、レイズドパネル扉のキャビネット、濃色木目調キャビネット、オニキスカウンター、石スラブのキッチンパネル) の写真

GetzPhotography
他の地域にあるラグジュアリーな小さなトラディショナルスタイルのおしゃれなウェット バー (レイズドパネル扉のキャビネット、御影石カウンター、I型、シンクなし、濃色木目調キャビネット、グレーのキッチンパネル、石スラブのキッチンパネル、無垢フローリング、グレーのキッチンカウンター) の写真
他の地域にあるラグジュアリーな小さなトラディショナルスタイルのおしゃれなウェット バー (レイズドパネル扉のキャビネット、御影石カウンター、I型、シンクなし、濃色木目調キャビネット、グレーのキッチンパネル、石スラブのキッチンパネル、無垢フローリング、グレーのキッチンカウンター) の写真
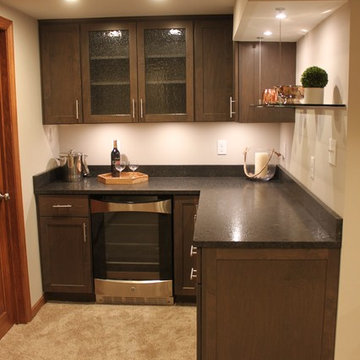
Sarah Timmer
ミルウォーキーにある小さなトランジショナルスタイルのおしゃれなホームバー (L型、シンクなし、シェーカースタイル扉のキャビネット、濃色木目調キャビネット、御影石カウンター、茶色いキッチンパネル、石スラブのキッチンパネル、カーペット敷き) の写真
ミルウォーキーにある小さなトランジショナルスタイルのおしゃれなホームバー (L型、シンクなし、シェーカースタイル扉のキャビネット、濃色木目調キャビネット、御影石カウンター、茶色いキッチンパネル、石スラブのキッチンパネル、カーペット敷き) の写真
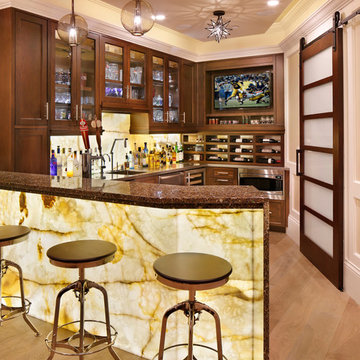
サンフランシスコにあるトランジショナルスタイルのおしゃれな着席型バー (無垢フローリング、コの字型、シェーカースタイル扉のキャビネット、濃色木目調キャビネット、ベージュキッチンパネル、石スラブのキッチンパネル、ベージュの床) の写真

An unfinished basement in a suburban home transforms to house a masculine bar, wine cellar, home theater, spa, fitness room, and kids' playroom. The sophisticated color palette carries into the kids' room, where framed wall panels of chalkboard, metal, and cork bring order while inviting creativity. Ultimately, this project challenged conventional notions of what is possible in a basement in terms of both aesthetic and function.
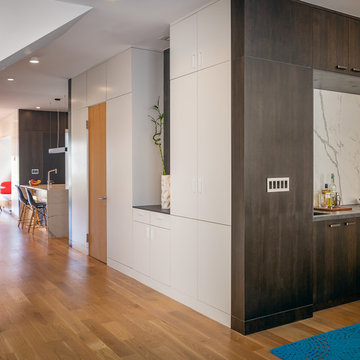
サンフランシスコにある広いミッドセンチュリースタイルのおしゃれなウェット バー (ll型、アンダーカウンターシンク、フラットパネル扉のキャビネット、濃色木目調キャビネット、クオーツストーンカウンター、白いキッチンパネル、石スラブのキッチンパネル、無垢フローリング、グレーのキッチンカウンター) の写真
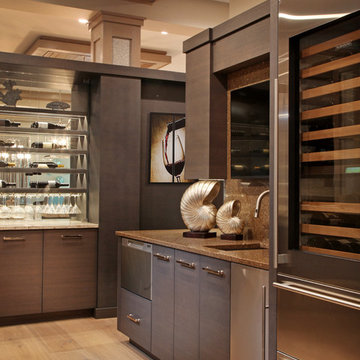
タンパにある中くらいなコンテンポラリースタイルのおしゃれなウェット バー (L型、フラットパネル扉のキャビネット、濃色木目調キャビネット、御影石カウンター、石スラブのキッチンパネル、淡色無垢フローリング) の写真
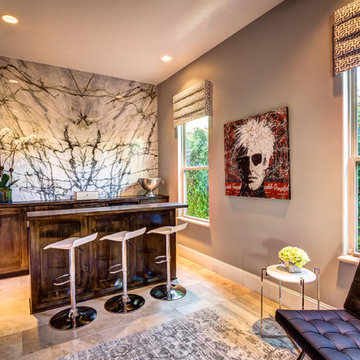
Bayou360
ヒューストンにある小さなコンテンポラリースタイルのおしゃれな着席型バー (ll型、落し込みパネル扉のキャビネット、濃色木目調キャビネット、グレーのキッチンパネル、石スラブのキッチンパネル、セラミックタイルの床、木材カウンター、ベージュの床) の写真
ヒューストンにある小さなコンテンポラリースタイルのおしゃれな着席型バー (ll型、落し込みパネル扉のキャビネット、濃色木目調キャビネット、グレーのキッチンパネル、石スラブのキッチンパネル、セラミックタイルの床、木材カウンター、ベージュの床) の写真

Luxurious modern take on a traditional white Italian villa. An entry with a silver domed ceiling, painted moldings in patterns on the walls and mosaic marble flooring create a luxe foyer. Into the formal living room, cool polished Crema Marfil marble tiles contrast with honed carved limestone fireplaces throughout the home, including the outdoor loggia. Ceilings are coffered with white painted
crown moldings and beams, or planked, and the dining room has a mirrored ceiling. Bathrooms are white marble tiles and counters, with dark rich wood stains or white painted. The hallway leading into the master bedroom is designed with barrel vaulted ceilings and arched paneled wood stained doors. The master bath and vestibule floor is covered with a carpet of patterned mosaic marbles, and the interior doors to the large walk in master closets are made with leaded glass to let in the light. The master bedroom has dark walnut planked flooring, and a white painted fireplace surround with a white marble hearth.
The kitchen features white marbles and white ceramic tile backsplash, white painted cabinetry and a dark stained island with carved molding legs. Next to the kitchen, the bar in the family room has terra cotta colored marble on the backsplash and counter over dark walnut cabinets. Wrought iron staircase leading to the more modern media/family room upstairs.
Project Location: North Ranch, Westlake, California. Remodel designed by Maraya Interior Design. From their beautiful resort town of Ojai, they serve clients in Montecito, Hope Ranch, Malibu, Westlake and Calabasas, across the tri-county areas of Santa Barbara, Ventura and Los Angeles, south to Hidden Hills- north through Solvang and more.
ArcDesign Architects
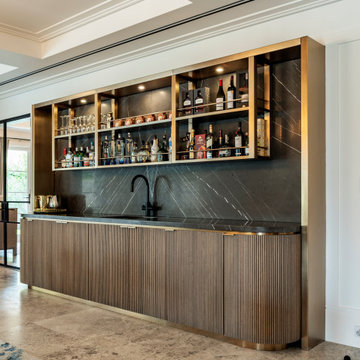
シドニーにあるコンテンポラリースタイルのおしゃれなウェット バー (I型、アンダーカウンターシンク、フラットパネル扉のキャビネット、濃色木目調キャビネット、黒いキッチンパネル、石スラブのキッチンパネル、茶色い床、黒いキッチンカウンター) の写真
ブラウンのホームバー (石スラブのキッチンパネル、濃色木目調キャビネット) の写真
1