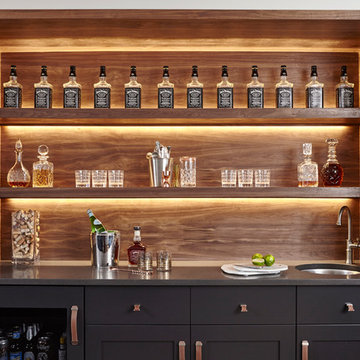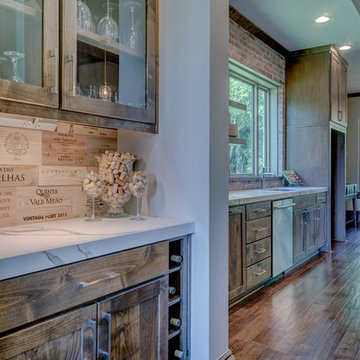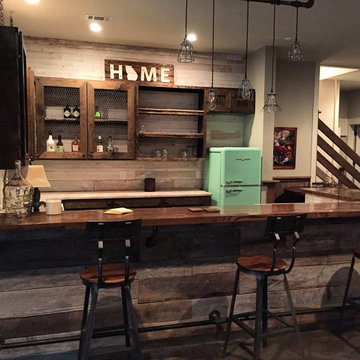ホームバー (塗装板のキッチンパネル、テラコッタタイルのキッチンパネル、木材のキッチンパネル) の写真
絞り込み:
資材コスト
並び替え:今日の人気順
写真 1〜20 枚目(全 1,536 枚)
1/4

グランドラピッズにある高級な小さなインダストリアルスタイルのおしゃれなドライ バー (I型、レイズドパネル扉のキャビネット、淡色木目調キャビネット、御影石カウンター、木材のキッチンパネル、無垢フローリング、白いキッチンカウンター) の写真

GC: Ekren Construction
Photography: Tiffany Ringwald
シャーロットにある小さなトランジショナルスタイルのおしゃれなドライ バー (I型、シンクなし、シェーカースタイル扉のキャビネット、黒いキャビネット、珪岩カウンター、黒いキッチンパネル、木材のキッチンパネル、無垢フローリング、茶色い床、黒いキッチンカウンター) の写真
シャーロットにある小さなトランジショナルスタイルのおしゃれなドライ バー (I型、シンクなし、シェーカースタイル扉のキャビネット、黒いキャビネット、珪岩カウンター、黒いキッチンパネル、木材のキッチンパネル、無垢フローリング、茶色い床、黒いキッチンカウンター) の写真

Photos by Valerie Wilcox
トロントにあるトランジショナルスタイルのおしゃれなウェット バー (I型、アンダーカウンターシンク、木材のキッチンパネル、シェーカースタイル扉のキャビネット) の写真
トロントにあるトランジショナルスタイルのおしゃれなウェット バー (I型、アンダーカウンターシンク、木材のキッチンパネル、シェーカースタイル扉のキャビネット) の写真

他の地域にある高級な広いビーチスタイルのおしゃれなウェット バー (I型、ドロップインシンク、シェーカースタイル扉のキャビネット、白いキャビネット、クオーツストーンカウンター、白いキッチンパネル、塗装板のキッチンパネル、淡色無垢フローリング、茶色い床、白いキッチンカウンター) の写真

サンフランシスコにあるモダンスタイルのおしゃれなウェット バー (I型、アンダーカウンターシンク、淡色木目調キャビネット、木材のキッチンパネル、コンクリートの床、グレーの床) の写真

Butler's Pantry near the dining room and kitchen
アトランタにあるお手頃価格の小さなカントリー風のおしゃれなドライ バー (I型、シンクなし、シェーカースタイル扉のキャビネット、黒いキャビネット、白いキッチンパネル、木材のキッチンパネル、珪岩カウンター、白いキッチンカウンター) の写真
アトランタにあるお手頃価格の小さなカントリー風のおしゃれなドライ バー (I型、シンクなし、シェーカースタイル扉のキャビネット、黒いキャビネット、白いキッチンパネル、木材のキッチンパネル、珪岩カウンター、白いキッチンカウンター) の写真

ワシントンD.C.にある広いコンテンポラリースタイルのおしゃれなウェット バー (I型、一体型シンク、フラットパネル扉のキャビネット、濃色木目調キャビネット、茶色いキッチンパネル、木材のキッチンパネル、ベージュの床、黒いキッチンカウンター) の写真

ボストンにあるラグジュアリーな広いコンテンポラリースタイルのおしゃれなウェット バー (アンダーカウンターシンク、落し込みパネル扉のキャビネット、大理石カウンター、木材のキッチンパネル、セラミックタイルの床、茶色い床、ll型、淡色木目調キャビネット、茶色いキッチンパネル、白いキッチンカウンター) の写真

他の地域にある高級な広いトラディショナルスタイルのおしゃれな着席型バー (コの字型、アンダーカウンターシンク、レイズドパネル扉のキャビネット、濃色木目調キャビネット、大理石カウンター、茶色いキッチンパネル、木材のキッチンパネル、無垢フローリング、マルチカラーの床、マルチカラーのキッチンカウンター) の写真

This elegant home is a modern medley of design with metal accents, pastel hues, bright upholstery, wood flooring, and sleek lighting.
Project completed by Wendy Langston's Everything Home interior design firm, which serves Carmel, Zionsville, Fishers, Westfield, Noblesville, and Indianapolis.
To learn more about this project, click here:
https://everythinghomedesigns.com/portfolio/mid-west-living-project/

Kitchen photography project in Quincy, MA 8 19 19
Design: Amy Lynn Interiors
Interiors by Raquel
Photography: Keitaro Yoshioka Photography
ボストンにある小さなトランジショナルスタイルのおしゃれなホームバー (I型、シンクなし、シェーカースタイル扉のキャビネット、白いキャビネット、木材カウンター、白いキッチンパネル、木材のキッチンパネル、淡色無垢フローリング、ベージュの床、ベージュのキッチンカウンター) の写真
ボストンにある小さなトランジショナルスタイルのおしゃれなホームバー (I型、シンクなし、シェーカースタイル扉のキャビネット、白いキャビネット、木材カウンター、白いキッチンパネル、木材のキッチンパネル、淡色無垢フローリング、ベージュの床、ベージュのキッチンカウンター) の写真

ワシントンD.C.にある小さなトランジショナルスタイルのおしゃれなウェット バー (I型、アンダーカウンターシンク、シェーカースタイル扉のキャビネット、グレーのキャビネット、御影石カウンター、マルチカラーのキッチンパネル、木材のキッチンパネル、ラミネートの床、マルチカラーの床、黒いキッチンカウンター) の写真

Birchwood Construction had the pleasure of working with Jonathan Lee Architects to revitalize this beautiful waterfront cottage. Located in the historic Belvedere Club community, the home's exterior design pays homage to its original 1800s grand Southern style. To honor the iconic look of this era, Birchwood craftsmen cut and shaped custom rafter tails and an elegant, custom-made, screen door. The home is framed by a wraparound front porch providing incomparable Lake Charlevoix views.
The interior is embellished with unique flat matte-finished countertops in the kitchen. The raw look complements and contrasts with the high gloss grey tile backsplash. Custom wood paneling captures the cottage feel throughout the rest of the home. McCaffery Painting and Decorating provided the finishing touches by giving the remodeled rooms a fresh coat of paint.
Photo credit: Phoenix Photographic

Picture Perfect House
シカゴにある中くらいなトランジショナルスタイルのおしゃれなウェット バー (I型、白いキッチンパネル、木材のキッチンパネル、黒い床、黒いキッチンカウンター、中間色木目調キャビネット、アンダーカウンターシンク、落し込みパネル扉のキャビネット、ソープストーンカウンター、スレートの床) の写真
シカゴにある中くらいなトランジショナルスタイルのおしゃれなウェット バー (I型、白いキッチンパネル、木材のキッチンパネル、黒い床、黒いキッチンカウンター、中間色木目調キャビネット、アンダーカウンターシンク、落し込みパネル扉のキャビネット、ソープストーンカウンター、スレートの床) の写真

Landmark Photography
ミネアポリスにあるビーチスタイルのおしゃれなウェット バー (I型、アンダーカウンターシンク、シェーカースタイル扉のキャビネット、青いキャビネット、白いキッチンパネル、木材のキッチンパネル、グレーの床、白いキッチンカウンター、コンクリートの床) の写真
ミネアポリスにあるビーチスタイルのおしゃれなウェット バー (I型、アンダーカウンターシンク、シェーカースタイル扉のキャビネット、青いキャビネット、白いキッチンパネル、木材のキッチンパネル、グレーの床、白いキッチンカウンター、コンクリートの床) の写真

ミネアポリスにあるカントリー風のおしゃれなウェット バー (コの字型、ドロップインシンク、木材カウンター、白いキッチンパネル、木材のキッチンパネル、グレーの床、茶色いキッチンカウンター、カーペット敷き) の写真

Susan Gilmore Photography
ミネアポリスにあるラグジュアリーな巨大なトランジショナルスタイルのおしゃれなホームバー (I型、珪岩カウンター、茶色い床、シェーカースタイル扉のキャビネット、濃色木目調キャビネット、茶色いキッチンパネル、木材のキッチンパネル、無垢フローリング) の写真
ミネアポリスにあるラグジュアリーな巨大なトランジショナルスタイルのおしゃれなホームバー (I型、珪岩カウンター、茶色い床、シェーカースタイル扉のキャビネット、濃色木目調キャビネット、茶色いキッチンパネル、木材のキッチンパネル、無垢フローリング) の写真

A bar was built in to the side of this family room to showcase the homeowner's Bourbon collection. Reclaimed wood was used to add texture to the wall and the same wood was used to create the custom shelves. A bar sink and paneled beverage center provide the functionality the room needs. The paneling on the other walls are all original to the home.

インディアナポリスにある高級な中くらいなラスティックスタイルのおしゃれなホームバー (I型、シェーカースタイル扉のキャビネット、中間色木目調キャビネット、大理石カウンター、木材のキッチンパネル、無垢フローリング) の写真

アトランタにある中くらいなラスティックスタイルのおしゃれな着席型バー (コの字型、ガラス扉のキャビネット、濃色木目調キャビネット、木材カウンター、ベージュキッチンパネル、木材のキッチンパネル、茶色いキッチンカウンター) の写真
ホームバー (塗装板のキッチンパネル、テラコッタタイルのキッチンパネル、木材のキッチンパネル) の写真
1