ホームバー (磁器タイルのキッチンパネル、珪岩カウンター) の写真
絞り込み:
資材コスト
並び替え:今日の人気順
写真 1〜20 枚目(全 102 枚)
1/3

シカゴにある高級な小さなモダンスタイルのおしゃれなウェット バー (I型、アンダーカウンターシンク、フラットパネル扉のキャビネット、黒いキャビネット、珪岩カウンター、白いキッチンパネル、磁器タイルのキッチンパネル、カーペット敷き、ベージュの床、白いキッチンカウンター) の写真

This is a Craftsman home in Denver’s Hilltop neighborhood. We added a family room, mudroom and kitchen to the back of the home.
デンバーにある高級な中くらいなトランジショナルスタイルのおしゃれなドライ バー (I型、黒いキッチンパネル、磁器タイルのキッチンパネル、フラットパネル扉のキャビネット、黒いキャビネット、珪岩カウンター、白いキッチンカウンター) の写真
デンバーにある高級な中くらいなトランジショナルスタイルのおしゃれなドライ バー (I型、黒いキッチンパネル、磁器タイルのキッチンパネル、フラットパネル扉のキャビネット、黒いキャビネット、珪岩カウンター、白いキッチンカウンター) の写真

Bad has high end elements including gorgeous tiled backsplash, specialty lighting, and high end, blue cabinets tgat coordinatexwith other furniture features in the lift.

オースティンにある高級な中くらいなモダンスタイルのおしゃれなドライ バー (ll型、フラットパネル扉のキャビネット、白いキャビネット、珪岩カウンター、白いキッチンパネル、磁器タイルのキッチンパネル、磁器タイルの床、グレーの床、白いキッチンカウンター) の写真
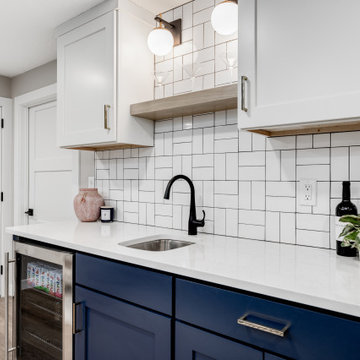
We love finishing basements and this one was no exception. Creating a new family friendly space from dark and dingy is always so rewarding.
Tschida Construction facilitated the construction end and we made sure even though it was a small space, we had some big style. The slat stairwell feature males the space feel more open and spacious and the artisan tile in a basketweave pattern elevates the space.
Installing luxury vinyl plank on the floor in a warm brown undertone and light wall color also makes the space feel less basement and a more open and airy.
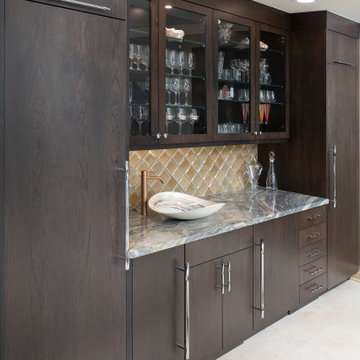
The new wet bar was designed to match the kitchen with the same flat panel Crystal cabinetry and quartzite countertops. The backsplash features Lunada Bay Origami tile in Latte Pearl and a unique vessel sink by Native Trails.
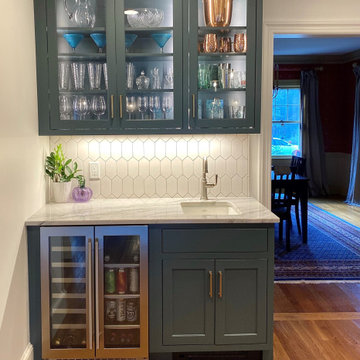
For a growing family of 4 we relocated what used to be a galley kitchen into an adjoing Great Room and made it twice as big. The spectacular quartzite tops compliment the green-blue shades of Benjamin Moore's Koxville Gray cabinet finish. A white picket tile adds light to the feature wall as does a white hood.
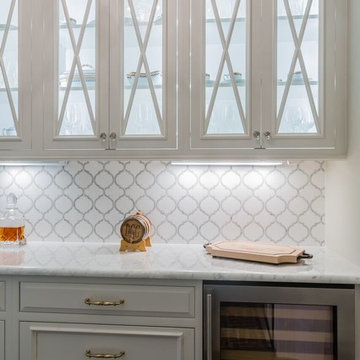
Photography by Jed Gammon. Countertops by Absolute Stone Corporation. Home done by DJF Builders, Inc.
ローリーにある広いトランジショナルスタイルのおしゃれなウェット バー (ll型、シンクなし、レイズドパネル扉のキャビネット、グレーのキャビネット、珪岩カウンター、白いキッチンパネル、磁器タイルのキッチンパネル、白いキッチンカウンター) の写真
ローリーにある広いトランジショナルスタイルのおしゃれなウェット バー (ll型、シンクなし、レイズドパネル扉のキャビネット、グレーのキャビネット、珪岩カウンター、白いキッチンパネル、磁器タイルのキッチンパネル、白いキッチンカウンター) の写真
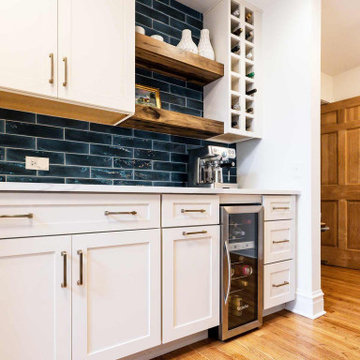
Coffee and Beverage bar with wine storage and open shelving
シカゴにある高級な小さなラスティックスタイルのおしゃれなドライ バー (I型、シンクなし、シェーカースタイル扉のキャビネット、白いキャビネット、珪岩カウンター、青いキッチンパネル、磁器タイルのキッチンパネル、濃色無垢フローリング、茶色い床、白いキッチンカウンター) の写真
シカゴにある高級な小さなラスティックスタイルのおしゃれなドライ バー (I型、シンクなし、シェーカースタイル扉のキャビネット、白いキャビネット、珪岩カウンター、青いキッチンパネル、磁器タイルのキッチンパネル、濃色無垢フローリング、茶色い床、白いキッチンカウンター) の写真
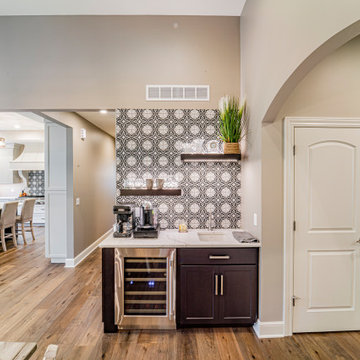
Fully featured wet coffee bar with moroccan inspired tile, floating shelving, and wine refridgerator.
他の地域にある中くらいなトランジショナルスタイルのおしゃれなウェット バー (アンダーカウンターシンク、シェーカースタイル扉のキャビネット、濃色木目調キャビネット、珪岩カウンター、マルチカラーのキッチンパネル、磁器タイルのキッチンパネル、無垢フローリング、ベージュの床、白いキッチンカウンター) の写真
他の地域にある中くらいなトランジショナルスタイルのおしゃれなウェット バー (アンダーカウンターシンク、シェーカースタイル扉のキャビネット、濃色木目調キャビネット、珪岩カウンター、マルチカラーのキッチンパネル、磁器タイルのキッチンパネル、無垢フローリング、ベージュの床、白いキッチンカウンター) の写真

recessed bar
オレンジカウンティにある小さなコンテンポラリースタイルのおしゃれなドライ バー (コの字型、シンクなし、レイズドパネル扉のキャビネット、ベージュのキャビネット、珪岩カウンター、ベージュキッチンパネル、磁器タイルのキッチンパネル、磁器タイルの床、グレーの床、白いキッチンカウンター) の写真
オレンジカウンティにある小さなコンテンポラリースタイルのおしゃれなドライ バー (コの字型、シンクなし、レイズドパネル扉のキャビネット、ベージュのキャビネット、珪岩カウンター、ベージュキッチンパネル、磁器タイルのキッチンパネル、磁器タイルの床、グレーの床、白いキッチンカウンター) の写真

The large wet bar featuring bar-stool seating, open shelving, and stainless steel appliances in the Elgin basement.
シカゴにある高級な広いトランジショナルスタイルのおしゃれなウェット バー (コの字型、アンダーカウンターシンク、シェーカースタイル扉のキャビネット、白いキャビネット、珪岩カウンター、マルチカラーのキッチンパネル、磁器タイルのキッチンパネル、クッションフロア、茶色い床、グレーのキッチンカウンター) の写真
シカゴにある高級な広いトランジショナルスタイルのおしゃれなウェット バー (コの字型、アンダーカウンターシンク、シェーカースタイル扉のキャビネット、白いキャビネット、珪岩カウンター、マルチカラーのキッチンパネル、磁器タイルのキッチンパネル、クッションフロア、茶色い床、グレーのキッチンカウンター) の写真

Home wet bar with unique white tile and light hardwood floors. Industrial seating and lighting add to the space and the custom wine rack round out the open layout space.

Custom Cabinets with Shaker Door Style in Sherwin Williams SW7069 Iron Ore, Cabinet Hardware: Amerok Riva in Graphite, Backsplash: 3 x 6 Subway Tile, Upper Bar Top: Concrete, Lower Bar Top: Silestone Quartz Lagoon, Custom Gas Pipe and Reclaimed Wood Wine Racks, Sink: Native Trails Concrete Bar Sink in Ash, Reclaimed Wood Beams, Restoration Hardware Pendants, Alyssa Lee Photography

Wet Bar with tiled wall and tiled niche for glassware and floating shelves. This wetbar is in a pool house and the bathroom with steam shower is to the right.
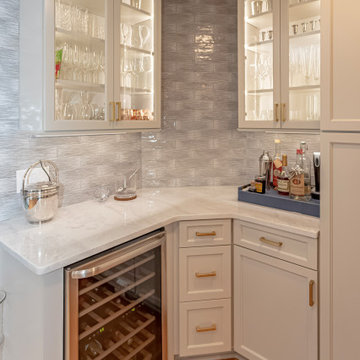
アトランタにある高級な巨大なビーチスタイルのおしゃれなホームバー (ドロップインシンク、シェーカースタイル扉のキャビネット、白いキャビネット、珪岩カウンター、グレーのキッチンパネル、磁器タイルのキッチンパネル、無垢フローリング、マルチカラーのキッチンカウンター) の写真
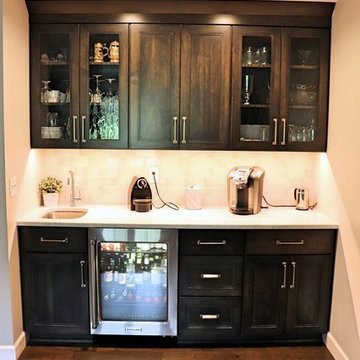
Kitchen remodel with painted white Maple cabinets and a large dark stained island by Becker Cabinetry. There's a hidden pantry between the microwave and ovens. This is an additional serving area/bar we added in their formal living room which became their "wine room".

Mountain Modern Game Room Bar.
広いラスティックスタイルのおしゃれなウェット バー (I型、ドロップインシンク、フラットパネル扉のキャビネット、中間色木目調キャビネット、珪岩カウンター、白いキッチンパネル、磁器タイルのキッチンパネル、淡色無垢フローリング、ベージュのキッチンカウンター、ベージュの床) の写真
広いラスティックスタイルのおしゃれなウェット バー (I型、ドロップインシンク、フラットパネル扉のキャビネット、中間色木目調キャビネット、珪岩カウンター、白いキッチンパネル、磁器タイルのキッチンパネル、淡色無垢フローリング、ベージュのキッチンカウンター、ベージュの床) の写真
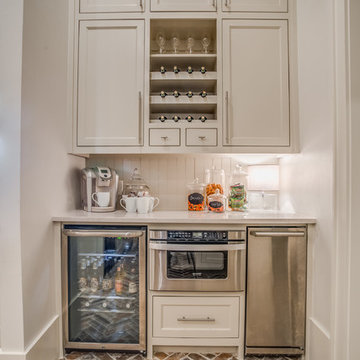
オースティンにあるトランジショナルスタイルのおしゃれなホームバー (シェーカースタイル扉のキャビネット、珪岩カウンター、磁器タイルのキッチンパネル、レンガの床) の写真
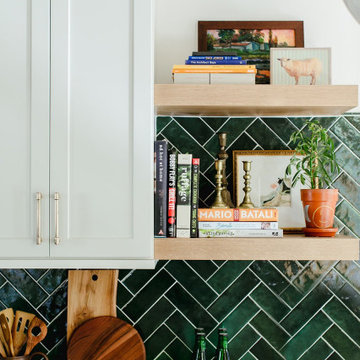
This is a circa 1904 Denver Square in Congress Park. We remodeled the kitchen, powder room and the entire basement. In the photos, look for the vintage dining room sideboard that we were able to save and move into the kitchen. We added french doors to an exterior patio in the dining room where it used to sit.
ホームバー (磁器タイルのキッチンパネル、珪岩カウンター) の写真
1