ブラウンのホームバー (磁器タイルのキッチンパネル、塗装板のキッチンパネル) の写真
絞り込み:
資材コスト
並び替え:今日の人気順
写真 1〜20 枚目(全 209 枚)
1/4

Home wet bar with unique white tile and light hardwood floors. Industrial seating and lighting add to the space and the custom wine rack round out the open layout space.

オースティンにある高級な中くらいなトラディショナルスタイルのおしゃれなウェット バー (I型、アンダーカウンターシンク、レイズドパネル扉のキャビネット、白いキャビネット、御影石カウンター、白いキッチンパネル、磁器タイルのキッチンパネル、無垢フローリング) の写真

The dry bar is conveniently located between the kitchen and family room but utilizes the space underneath new 2nd floor stairs. Ample countertop space also doubles as additional buffet serving area. Just a tiny bit of the original shiplap wall remains as a accent wall behind floating shelves. Custom built-in cabinets offer additional kitchen storage.

他の地域にあるラグジュアリーな中くらいなトランジショナルスタイルのおしゃれなウェット バー (I型、アンダーカウンターシンク、シェーカースタイル扉のキャビネット、濃色木目調キャビネット、御影石カウンター、磁器タイルのキッチンパネル、磁器タイルの床、ベージュの床、黒いキッチンカウンター) の写真

Gardner/Fox created this clients' ultimate man cave! What began as an unfinished basement is now 2,250 sq. ft. of rustic modern inspired joy! The different amenities in this space include a wet bar, poker, billiards, foosball, entertainment area, 3/4 bath, sauna, home gym, wine wall, and last but certainly not least, a golf simulator. To create a harmonious rustic modern look the design includes reclaimed barnwood, matte black accents, and modern light fixtures throughout the space.

CAP Carpet & Flooring is the leading provider of flooring & area rugs in the Twin Cities. CAP Carpet & Flooring is a locally owned and operated company, and we pride ourselves on helping our customers feel welcome from the moment they walk in the door. We are your neighbors. We work and live in your community and understand your needs. You can expect the very best personal service on every visit to CAP Carpet & Flooring and value and warranties on every flooring purchase. Our design team has worked with homeowners, contractors and builders who expect the best. With over 30 years combined experience in the design industry, Angela, Sandy, Sunnie,Maria, Caryn and Megan will be able to help whether you are in the process of building, remodeling, or re-doing. Our design team prides itself on being well versed and knowledgeable on all the up to date products and trends in the floor covering industry as well as countertops, paint and window treatments. Their passion and knowledge is abundant, and we're confident you'll be nothing short of impressed with their expertise and professionalism. When you love your job, it shows: the enthusiasm and energy our design team has harnessed will bring out the best in your project. Make CAP Carpet & Flooring your first stop when considering any type of home improvement project- we are happy to help you every single step of the way.
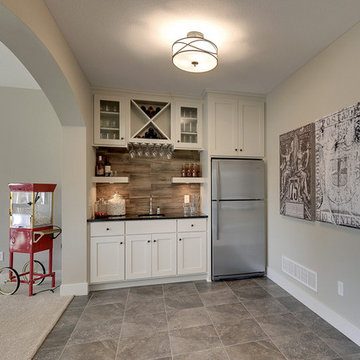
Home bar tucked away in the corner of this walk out basement. White cabinets and trendy wood look tile backsplash.
Photography by Spacecrafting
ミネアポリスにある高級な広いトランジショナルスタイルのおしゃれなウェット バー (ll型、アンダーカウンターシンク、落し込みパネル扉のキャビネット、白いキャビネット、茶色いキッチンパネル、磁器タイルのキッチンパネル) の写真
ミネアポリスにある高級な広いトランジショナルスタイルのおしゃれなウェット バー (ll型、アンダーカウンターシンク、落し込みパネル扉のキャビネット、白いキャビネット、茶色いキッチンパネル、磁器タイルのキッチンパネル) の写真
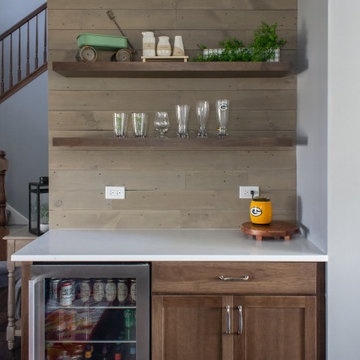
Built-in home bar located just off the kitchen and dining room. Our clients love utilizing it when they host friends and family for game night!
シカゴにある高級な中くらいなトランジショナルスタイルのおしゃれなドライ バー (I型、シンクなし、シェーカースタイル扉のキャビネット、茶色いキッチンパネル、塗装板のキッチンパネル) の写真
シカゴにある高級な中くらいなトランジショナルスタイルのおしゃれなドライ バー (I型、シンクなし、シェーカースタイル扉のキャビネット、茶色いキッチンパネル、塗装板のキッチンパネル) の写真
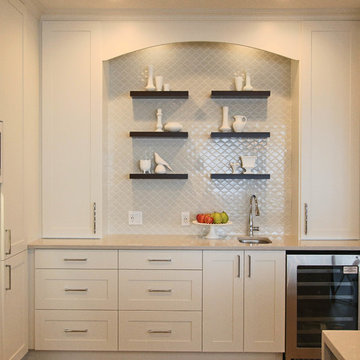
A perfect alcove for entertaining, with floating shelves to display your prettiest things.
Kim Cameron
カルガリーにある高級な中くらいなトランジショナルスタイルのおしゃれなホームバー (ll型、アンダーカウンターシンク、シェーカースタイル扉のキャビネット、白いキャビネット、クオーツストーンカウンター、グレーのキッチンパネル、磁器タイルのキッチンパネル、磁器タイルの床) の写真
カルガリーにある高級な中くらいなトランジショナルスタイルのおしゃれなホームバー (ll型、アンダーカウンターシンク、シェーカースタイル扉のキャビネット、白いキャビネット、クオーツストーンカウンター、グレーのキッチンパネル、磁器タイルのキッチンパネル、磁器タイルの床) の写真
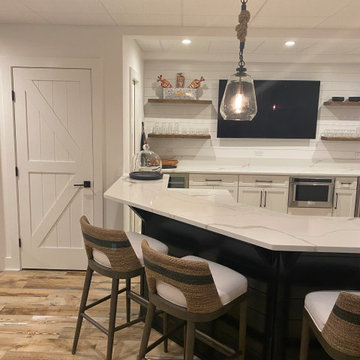
Special Additions - Bar
Dura Supreme Cabinetry
Hudson Door
White
ニューアークにあるお手頃価格の中くらいなトランジショナルスタイルのおしゃれなウェット バー (コの字型、アンダーカウンターシンク、落し込みパネル扉のキャビネット、白いキャビネット、クオーツストーンカウンター、白いキッチンパネル、塗装板のキッチンパネル、淡色無垢フローリング、茶色い床、白いキッチンカウンター) の写真
ニューアークにあるお手頃価格の中くらいなトランジショナルスタイルのおしゃれなウェット バー (コの字型、アンダーカウンターシンク、落し込みパネル扉のキャビネット、白いキャビネット、クオーツストーンカウンター、白いキッチンパネル、塗装板のキッチンパネル、淡色無垢フローリング、茶色い床、白いキッチンカウンター) の写真
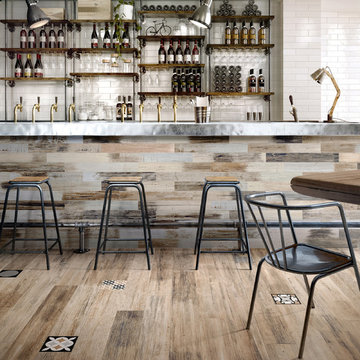
Photo Credit: Sant'Agostino Ceramiche
An exotic wood with its aesthetic drawn from the stems of banana leaves, Sant’Agostino’s Pictart series brings a fresh concept to the field of rustic woods. Combining the characteristic streaks of the plant and the brushstrokes of paint on a gentle relief, Pictart is rich and inviting. It is perfect for commercial and residential areas such as kitchens, bathrooms, living rooms and bedrooms.
Tileshop
16216 Raymer Street
Van Nuys, CA 91406
Other California Locations: Berkeley and San Jose
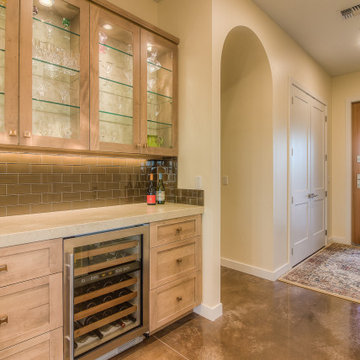
他の地域にあるトラディショナルスタイルのおしゃれなドライ バー (I型、シンクなし、シェーカースタイル扉のキャビネット、茶色いキャビネット、クオーツストーンカウンター、茶色いキッチンパネル、磁器タイルのキッチンパネル、コンクリートの床、茶色い床、ベージュのキッチンカウンター) の写真
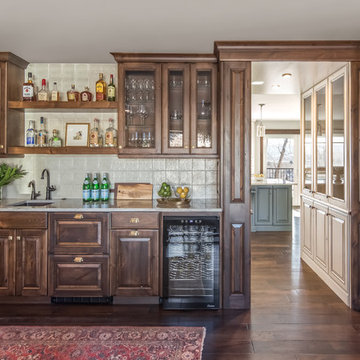
This is a lovely, 2 story home in Littleton, Colorado. It backs up to the High Line Canal and has truly stunning mountain views. When our clients purchased the home it was stuck in a 1980's time warp and didn't quite function for the family of 5. They hired us to to assist with a complete remodel. We took out walls, moved windows, added built-ins and cabinetry and worked with the clients more rustic, transitional taste. Check back for photos of the clients kitchen renovation! Photographs by Sara Yoder. Photo styling by Kristy Oatman.
FEATURED IN:
Colorado Homes & Lifestyles: A Divine Mix from the Kitchen Issue
Colorado Nest - The Living Room
Colorado Nest - The Bar
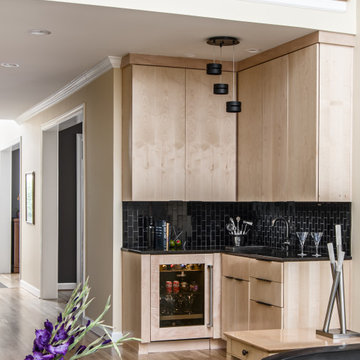
Architecture + Interior Design: Noble Johnson Architects
Builder: Andrew Thompson Construction
Photography: StudiObuell | Garett Buell
ナッシュビルにある小さなモダンスタイルのおしゃれなウェット バー (L型、アンダーカウンターシンク、フラットパネル扉のキャビネット、淡色木目調キャビネット、クオーツストーンカウンター、黒いキッチンパネル、磁器タイルのキッチンパネル、淡色無垢フローリング、黒いキッチンカウンター) の写真
ナッシュビルにある小さなモダンスタイルのおしゃれなウェット バー (L型、アンダーカウンターシンク、フラットパネル扉のキャビネット、淡色木目調キャビネット、クオーツストーンカウンター、黒いキッチンパネル、磁器タイルのキッチンパネル、淡色無垢フローリング、黒いキッチンカウンター) の写真

ニューヨークにあるお手頃価格の小さなモダンスタイルのおしゃれなホームバー (アンダーカウンターシンク、フラットパネル扉のキャビネット、黒いキャビネット、クオーツストーンカウンター、マルチカラーのキッチンパネル、塗装板のキッチンパネル、淡色無垢フローリング、マルチカラーの床、黒いキッチンカウンター) の写真
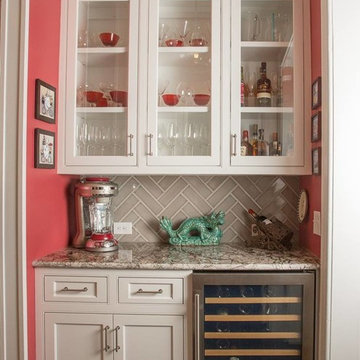
リッチモンドにあるお手頃価格の小さなトランジショナルスタイルのおしゃれなウェット バー (I型、シンクなし、シェーカースタイル扉のキャビネット、白いキャビネット、御影石カウンター、グレーのキッチンパネル、磁器タイルのキッチンパネル、濃色無垢フローリング、茶色い床) の写真

Stunning Rustic Bar and Dining Room in Pennington, NJ. Our clients vision for a rustic pub came to life! The fireplace was refaced with Dorchester Ledge stone and completed with a bluestone hearth. Dekton Trilium was used for countertops and bar top, which compliment the black distressed inset cabinetry and custom built wood plank bar. Reclaimed rustic wood beams were installed in the dining room and used for the mantle. The rustic pub aesthetic continues with sliding barn doors, matte black hardware and fixtures, and cast iron sink. Custom made industrial steel bar shelves and wine racks stand out against wood plank walls. Wide plank rustic style engineered hardwood and dark trim throughout space ties everything together!

Overview shot of galley wet bar.
サンフランシスコにあるラグジュアリーな広いモダンスタイルのおしゃれなウェット バー (ll型、アンダーカウンターシンク、ウォールシェルフ、濃色木目調キャビネット、人工大理石カウンター、ベージュキッチンパネル、磁器タイルのキッチンパネル、無垢フローリング、茶色い床、ベージュのキッチンカウンター) の写真
サンフランシスコにあるラグジュアリーな広いモダンスタイルのおしゃれなウェット バー (ll型、アンダーカウンターシンク、ウォールシェルフ、濃色木目調キャビネット、人工大理石カウンター、ベージュキッチンパネル、磁器タイルのキッチンパネル、無垢フローリング、茶色い床、ベージュのキッチンカウンター) の写真

A unique home bar design with dark cabinetry and an extra-thick bar top with the illusion of being suspended. Wood look tile is installed on the floor and in the backsplash area. Design and materials from Village Home Stores for Hazelwood Homes.
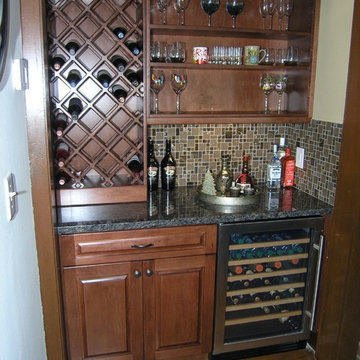
タンパにある小さなトラディショナルスタイルのおしゃれなウェット バー (I型、シンクなし、中間色木目調キャビネット、御影石カウンター、茶色いキッチンパネル、磁器タイルのキッチンパネル、無垢フローリング、茶色い床、落し込みパネル扉のキャビネット) の写真
ブラウンのホームバー (磁器タイルのキッチンパネル、塗装板のキッチンパネル) の写真
1