グレーのホームバー (ボーダータイルのキッチンパネル) の写真
絞り込み:
資材コスト
並び替え:今日の人気順
写真 1〜20 枚目(全 26 枚)
1/3

Spacecrafting
ミネアポリスにある高級な広いトラディショナルスタイルのおしゃれなホームバー (ガラス扉のキャビネット、ヴィンテージ仕上げキャビネット、ボーダータイルのキッチンパネル、カーペット敷き、ベージュの床) の写真
ミネアポリスにある高級な広いトラディショナルスタイルのおしゃれなホームバー (ガラス扉のキャビネット、ヴィンテージ仕上げキャビネット、ボーダータイルのキッチンパネル、カーペット敷き、ベージュの床) の写真

The client wanted a stunning bar with room for a large TV and closed shelving to hide any messes. We lined the back of the bar with the same ledger stone on the TV/Fireplace wall and added accent lighting to rake across the tile. Additionally we used a white Cambria countertop and did a waterfall outside edge on the raised bar.
Photo: Matt Kocoureck
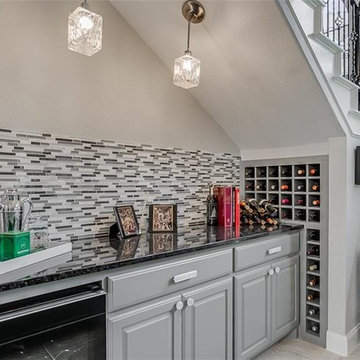
ダラスにある高級な中くらいなトランジショナルスタイルのおしゃれなウェット バー (I型、レイズドパネル扉のキャビネット、グレーのキャビネット、御影石カウンター、磁器タイルの床、ベージュの床、マルチカラーのキッチンパネル、ボーダータイルのキッチンパネル、黒いキッチンカウンター) の写真

The perfect design for a growing family, the innovative Ennerdale combines the best of a many classic architectural styles for an appealing and updated transitional design. The exterior features a European influence, with rounded and abundant windows, a stone and stucco façade and interesting roof lines. Inside, a spacious floor plan accommodates modern family living, with a main level that boasts almost 3,000 square feet of space, including a large hearth/living room, a dining room and kitchen with convenient walk-in pantry. Also featured is an instrument/music room, a work room, a spacious master bedroom suite with bath and an adjacent cozy nursery for the smallest members of the family.
The additional bedrooms are located on the almost 1,200-square-foot upper level each feature a bath and are adjacent to a large multi-purpose loft that could be used for additional sleeping or a craft room or fun-filled playroom. Even more space – 1,800 square feet, to be exact – waits on the lower level, where an inviting family room with an optional tray ceiling is the perfect place for game or movie night. Other features include an exercise room to help you stay in shape, a wine cellar, storage area and convenient guest bedroom and bath.
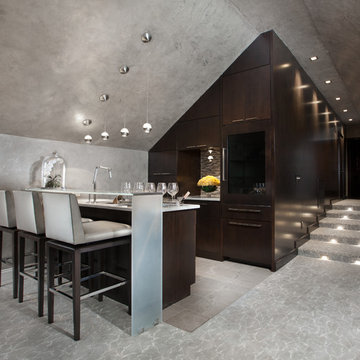
ニューオリンズにあるラグジュアリーな中くらいなコンテンポラリースタイルのおしゃれな着席型バー (ll型、アンダーカウンターシンク、フラットパネル扉のキャビネット、濃色木目調キャビネット、ガラスカウンター、マルチカラーのキッチンパネル、ボーダータイルのキッチンパネル、トラバーチンの床、グレーの床) の写真
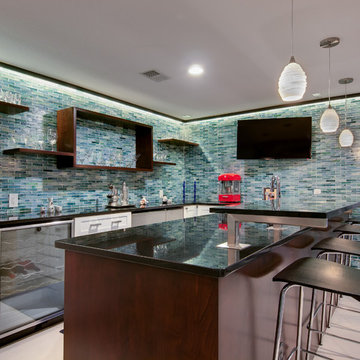
Wall cabinets were removed to open up the space and make way for open shelving. New countertops, door & drawer fronts, and wood finish on the peninsula complete the revamped bar / kitchen.
Copyright -©Teri Fotheringham Photography 2013

Finished Basement, Diner Booth, Bar Area, Kitchenette, Kitchen, Elevated Bar, Granite Countertops, Cherry Cabinets, Tiled Backsplash, Wet Bar, Slate Flooring, Tiled Floor, Footrest, Bar Height Counter, Built-In Cabinets, Entertainment Unit, Surround Sound, Walk-Out Basement, Kids Play Area, Full Basement Bathroom, Bathroom, Basement Shower, Entertaining Space, Malvern, West Chester, Downingtown, Chester Springs, Wayne, Wynnewood, Glen Mills, Media, Newtown Square, Chadds Ford, Kennett Square, Aston, Berwyn, Frazer, Main Line, Phoenixville,
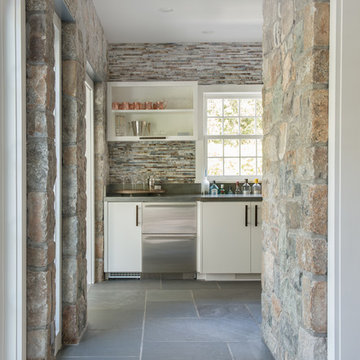
Jane Beiles Photography
ニューヨークにあるラグジュアリーな広いビーチスタイルのおしゃれなウェット バー (ll型、フラットパネル扉のキャビネット、白いキャビネット、マルチカラーのキッチンパネル、ライムストーンの床、ボーダータイルのキッチンパネル) の写真
ニューヨークにあるラグジュアリーな広いビーチスタイルのおしゃれなウェット バー (ll型、フラットパネル扉のキャビネット、白いキャビネット、マルチカラーのキッチンパネル、ライムストーンの床、ボーダータイルのキッチンパネル) の写真
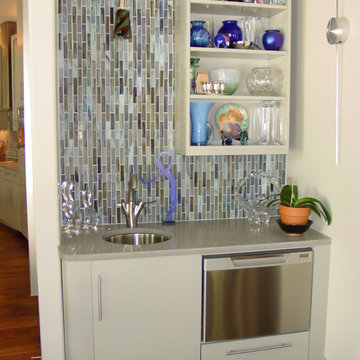
ナッシュビルにある小さなモダンスタイルのおしゃれなウェット バー (I型、フラットパネル扉のキャビネット、御影石カウンター、青いキッチンパネル、ボーダータイルのキッチンパネル、濃色無垢フローリング、アンダーカウンターシンク、グレーのキャビネット) の写真
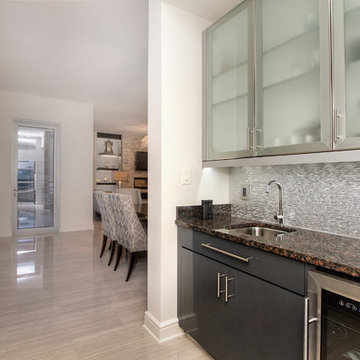
マイアミにある小さなトランジショナルスタイルのおしゃれなウェット バー (I型、アンダーカウンターシンク、ガラス扉のキャビネット、グレーのキャビネット、御影石カウンター、グレーのキッチンパネル、ボーダータイルのキッチンパネル、磁器タイルの床、グレーの床、マルチカラーのキッチンカウンター) の写真
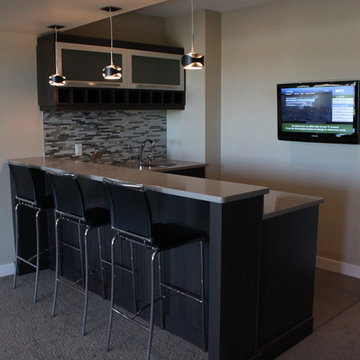
他の地域にある中くらいなコンテンポラリースタイルのおしゃれな着席型バー (L型、アンダーカウンターシンク、フラットパネル扉のキャビネット、濃色木目調キャビネット、クオーツストーンカウンター、マルチカラーのキッチンパネル、ボーダータイルのキッチンパネル、カーペット敷き、茶色い床) の写真
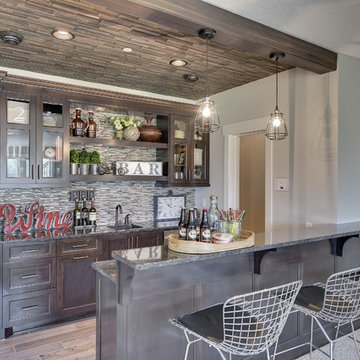
Don't forget the ceiling! FriendlyWall's Hecolo-Edinburgh adds a unique texture to the ceiling of this in-home bar. A mini strip slate mosaic, rustic wood look tiles and silver gray granite finish off the space.
NIH Homes
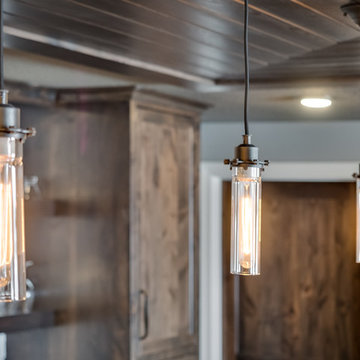
ミネアポリスにある広いインダストリアルスタイルのおしゃれな着席型バー (I型、アンダーカウンターシンク、シェーカースタイル扉のキャビネット、ヴィンテージ仕上げキャビネット、御影石カウンター、白いキッチンパネル、ボーダータイルのキッチンパネル、濃色無垢フローリング、茶色い床、白いキッチンカウンター) の写真
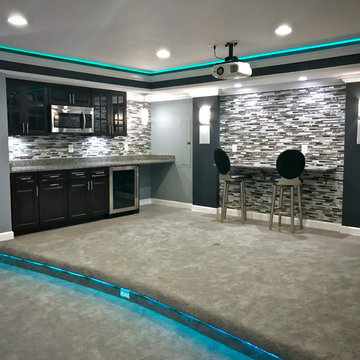
ワシントンD.C.にある中くらいなコンテンポラリースタイルのおしゃれな着席型バー (I型、シンクなし、レイズドパネル扉のキャビネット、黒いキャビネット、再生ガラスカウンター、グレーのキッチンパネル、ボーダータイルのキッチンパネル、カーペット敷き、グレーの床) の写真
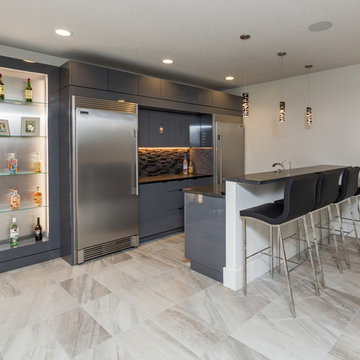
他の地域にあるコンテンポラリースタイルのおしゃれなホームバー (フラットパネル扉のキャビネット、青いキャビネット、グレーのキッチンパネル、ボーダータイルのキッチンパネル、グレーの床) の写真
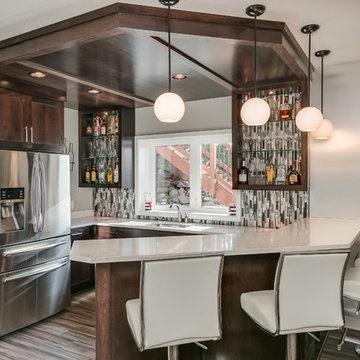
ミネアポリスにあるトランジショナルスタイルのおしゃれな着席型バー (コの字型、アンダーカウンターシンク、シェーカースタイル扉のキャビネット、濃色木目調キャビネット、マルチカラーのキッチンパネル、ボーダータイルのキッチンパネル、茶色い床、白いキッチンカウンター) の写真
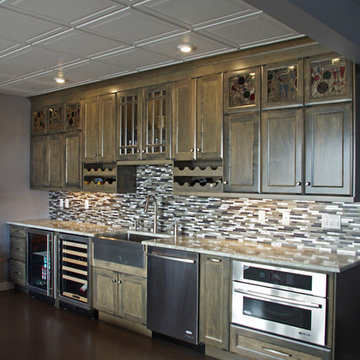
Beautiful bar in basement provides ample counterspace for serving drinks and food. Wine fridge, beverage centre, dishwasher and microwave make sure you don't have to go anywhere else!
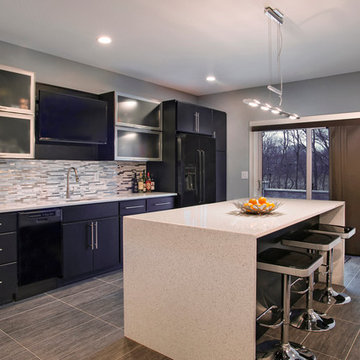
デンバーにある高級な中くらいなコンテンポラリースタイルのおしゃれな着席型バー (I型、御影石カウンター、アンダーカウンターシンク、フラットパネル扉のキャビネット、青いキャビネット、マルチカラーのキッチンパネル、ボーダータイルのキッチンパネル) の写真
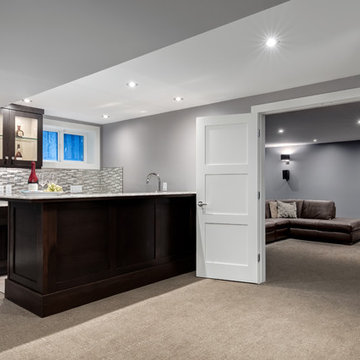
カルガリーにあるコンテンポラリースタイルのおしゃれなウェット バー (アンダーカウンターシンク、シェーカースタイル扉のキャビネット、濃色木目調キャビネット、御影石カウンター、グレーのキッチンパネル、ボーダータイルのキッチンパネル、磁器タイルの床) の写真
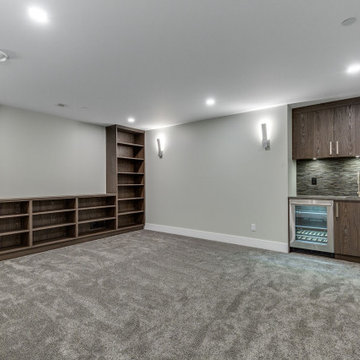
バンクーバーにある中くらいなコンテンポラリースタイルのおしゃれなウェット バー (I型、アンダーカウンターシンク、フラットパネル扉のキャビネット、濃色木目調キャビネット、クオーツストーンカウンター、グレーのキッチンパネル、ボーダータイルのキッチンパネル、カーペット敷き、グレーの床、グレーのキッチンカウンター) の写真
グレーのホームバー (ボーダータイルのキッチンパネル) の写真
1