ブラウンのホームバー (ボーダータイルのキッチンパネル、塗装板のキッチンパネル) の写真

The dry bar is conveniently located between the kitchen and family room but utilizes the space underneath new 2nd floor stairs. Ample countertop space also doubles as additional buffet serving area. Just a tiny bit of the original shiplap wall remains as a accent wall behind floating shelves. Custom built-in cabinets offer additional kitchen storage.

Gardner/Fox created this clients' ultimate man cave! What began as an unfinished basement is now 2,250 sq. ft. of rustic modern inspired joy! The different amenities in this space include a wet bar, poker, billiards, foosball, entertainment area, 3/4 bath, sauna, home gym, wine wall, and last but certainly not least, a golf simulator. To create a harmonious rustic modern look the design includes reclaimed barnwood, matte black accents, and modern light fixtures throughout the space.
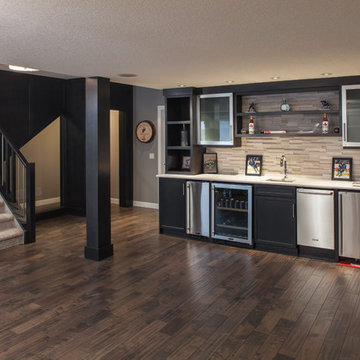
Studio 1826
カルガリーにある中くらいなコンテンポラリースタイルのおしゃれなウェット バー (I型、アンダーカウンターシンク、シェーカースタイル扉のキャビネット、黒いキャビネット、珪岩カウンター、マルチカラーのキッチンパネル、ボーダータイルのキッチンパネル、濃色無垢フローリング、茶色い床) の写真
カルガリーにある中くらいなコンテンポラリースタイルのおしゃれなウェット バー (I型、アンダーカウンターシンク、シェーカースタイル扉のキャビネット、黒いキャビネット、珪岩カウンター、マルチカラーのキッチンパネル、ボーダータイルのキッチンパネル、濃色無垢フローリング、茶色い床) の写真
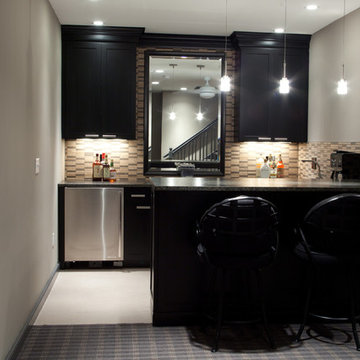
Playroom transformation into Bar.
Cori Nations Photography
セントルイスにある高級な小さなモダンスタイルのおしゃれな着席型バー (ll型、シェーカースタイル扉のキャビネット、黒いキャビネット、御影石カウンター、マルチカラーのキッチンパネル、ボーダータイルのキッチンパネル、リノリウムの床) の写真
セントルイスにある高級な小さなモダンスタイルのおしゃれな着席型バー (ll型、シェーカースタイル扉のキャビネット、黒いキャビネット、御影石カウンター、マルチカラーのキッチンパネル、ボーダータイルのキッチンパネル、リノリウムの床) の写真
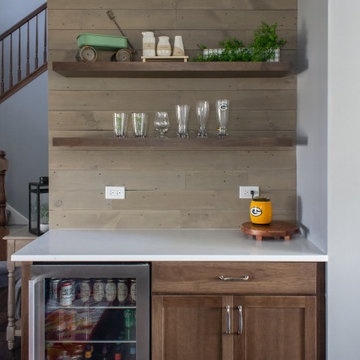
Built-in home bar located just off the kitchen and dining room. Our clients love utilizing it when they host friends and family for game night!
シカゴにある高級な中くらいなトランジショナルスタイルのおしゃれなドライ バー (I型、シンクなし、シェーカースタイル扉のキャビネット、茶色いキッチンパネル、塗装板のキッチンパネル) の写真
シカゴにある高級な中くらいなトランジショナルスタイルのおしゃれなドライ バー (I型、シンクなし、シェーカースタイル扉のキャビネット、茶色いキッチンパネル、塗装板のキッチンパネル) の写真

ルイビルにある巨大なコンテンポラリースタイルのおしゃれな着席型バー (コの字型、アンダーカウンターシンク、ガラス扉のキャビネット、グレーのキャビネット、御影石カウンター、マルチカラーのキッチンパネル、ボーダータイルのキッチンパネル、無垢フローリング、茶色い床、グレーのキッチンカウンター) の写真
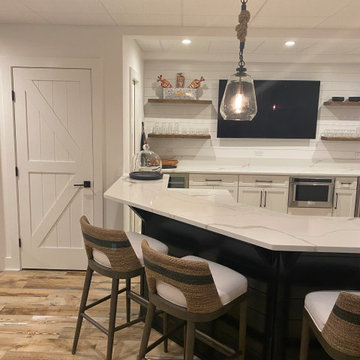
Special Additions - Bar
Dura Supreme Cabinetry
Hudson Door
White
ニューアークにあるお手頃価格の中くらいなトランジショナルスタイルのおしゃれなウェット バー (コの字型、アンダーカウンターシンク、落し込みパネル扉のキャビネット、白いキャビネット、クオーツストーンカウンター、白いキッチンパネル、塗装板のキッチンパネル、淡色無垢フローリング、茶色い床、白いキッチンカウンター) の写真
ニューアークにあるお手頃価格の中くらいなトランジショナルスタイルのおしゃれなウェット バー (コの字型、アンダーカウンターシンク、落し込みパネル扉のキャビネット、白いキャビネット、クオーツストーンカウンター、白いキッチンパネル、塗装板のキッチンパネル、淡色無垢フローリング、茶色い床、白いキッチンカウンター) の写真
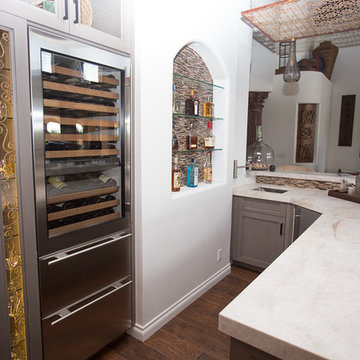
Plain Jane Photography
フェニックスにあるラグジュアリーな広いエクレクティックスタイルのおしゃれなウェット バー (I型、アンダーカウンターシンク、シェーカースタイル扉のキャビネット、淡色木目調キャビネット、珪岩カウンター、茶色いキッチンパネル、ボーダータイルのキッチンパネル、濃色無垢フローリング) の写真
フェニックスにあるラグジュアリーな広いエクレクティックスタイルのおしゃれなウェット バー (I型、アンダーカウンターシンク、シェーカースタイル扉のキャビネット、淡色木目調キャビネット、珪岩カウンター、茶色いキッチンパネル、ボーダータイルのキッチンパネル、濃色無垢フローリング) の写真
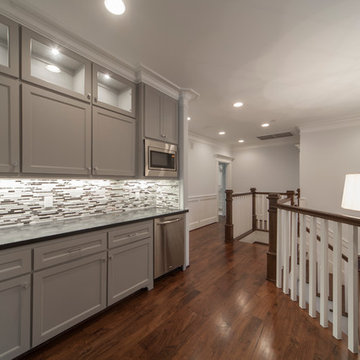
ヒューストンにある広いトランジショナルスタイルのおしゃれなウェット バー (I型、アンダーカウンターシンク、落し込みパネル扉のキャビネット、グレーのキャビネット、人工大理石カウンター、マルチカラーのキッチンパネル、ボーダータイルのキッチンパネル、濃色無垢フローリング) の写真
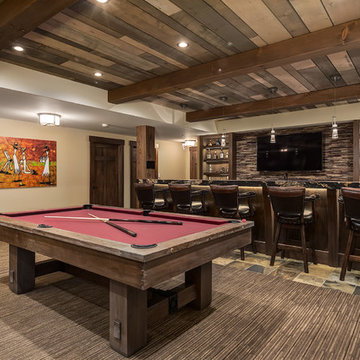
Photographer: Calgary Photos
Builder: www.timberstoneproperties.ca
カルガリーにある高級な広いトラディショナルスタイルのおしゃれな着席型バー (ll型、アンダーカウンターシンク、シェーカースタイル扉のキャビネット、濃色木目調キャビネット、御影石カウンター、茶色いキッチンパネル、ボーダータイルのキッチンパネル、スレートの床) の写真
カルガリーにある高級な広いトラディショナルスタイルのおしゃれな着席型バー (ll型、アンダーカウンターシンク、シェーカースタイル扉のキャビネット、濃色木目調キャビネット、御影石カウンター、茶色いキッチンパネル、ボーダータイルのキッチンパネル、スレートの床) の写真
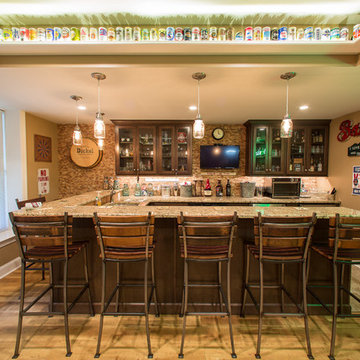
フィラデルフィアにある高級な広いラスティックスタイルのおしゃれな着席型バー (コの字型、アンダーカウンターシンク、シェーカースタイル扉のキャビネット、濃色木目調キャビネット、御影石カウンター、茶色いキッチンパネル、ボーダータイルのキッチンパネル、セラミックタイルの床、茶色い床) の写真

ニューヨークにあるお手頃価格の小さなモダンスタイルのおしゃれなホームバー (アンダーカウンターシンク、フラットパネル扉のキャビネット、黒いキャビネット、クオーツストーンカウンター、マルチカラーのキッチンパネル、塗装板のキッチンパネル、淡色無垢フローリング、マルチカラーの床、黒いキッチンカウンター) の写真

Stunning Rustic Bar and Dining Room in Pennington, NJ. Our clients vision for a rustic pub came to life! The fireplace was refaced with Dorchester Ledge stone and completed with a bluestone hearth. Dekton Trilium was used for countertops and bar top, which compliment the black distressed inset cabinetry and custom built wood plank bar. Reclaimed rustic wood beams were installed in the dining room and used for the mantle. The rustic pub aesthetic continues with sliding barn doors, matte black hardware and fixtures, and cast iron sink. Custom made industrial steel bar shelves and wine racks stand out against wood plank walls. Wide plank rustic style engineered hardwood and dark trim throughout space ties everything together!
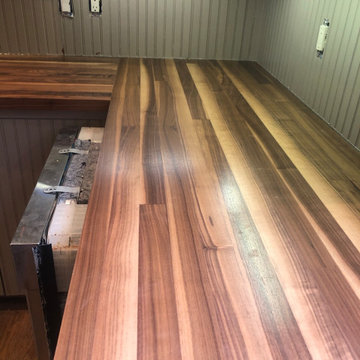
1890's Ranch remodel in Ft. Davis Texas. Butlers bar with Walnut Edge Grain Counter Tops with a stainless steel under mount sink. Wine Cooler and dishwasher
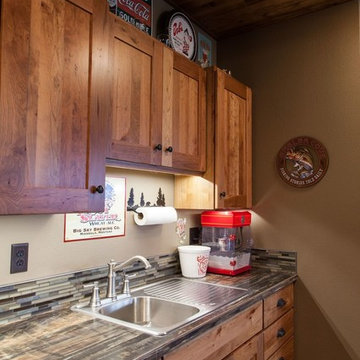
他の地域にあるお手頃価格の中くらいなトラディショナルスタイルのおしゃれなウェット バー (I型、シェーカースタイル扉のキャビネット、中間色木目調キャビネット、御影石カウンター、ベージュキッチンパネル、ボーダータイルのキッチンパネル、コンクリートの床、ベージュの床) の写真

シアトルにある広いトランジショナルスタイルのおしゃれな着席型バー (アンダーカウンターシンク、グレーのキャビネット、マルチカラーのキッチンパネル、ボーダータイルのキッチンパネル、濃色無垢フローリング、L型、インセット扉のキャビネット、珪岩カウンター、グレーの床、グレーのキッチンカウンター) の写真

A wet bar pretty enough to be on display. Photography by Danny Piassick. House design by Charles Isreal.
ダラスにあるトラディショナルスタイルのおしゃれなウェット バー (濃色無垢フローリング、I型、アンダーカウンターシンク、落し込みパネル扉のキャビネット、濃色木目調キャビネット、グレーのキッチンパネル、ボーダータイルのキッチンパネル、茶色い床、白いキッチンカウンター) の写真
ダラスにあるトラディショナルスタイルのおしゃれなウェット バー (濃色無垢フローリング、I型、アンダーカウンターシンク、落し込みパネル扉のキャビネット、濃色木目調キャビネット、グレーのキッチンパネル、ボーダータイルのキッチンパネル、茶色い床、白いキッチンカウンター) の写真

Finished Basement, Diner Booth, Bar Area, Kitchenette, Kitchen, Elevated Bar, Granite Countertops, Cherry Cabinets, Tiled Backsplash, Wet Bar, Slate Flooring, Tiled Floor, Footrest, Bar Height Counter, Built-In Cabinets, Entertainment Unit, Surround Sound, Walk-Out Basement, Kids Play Area, Full Basement Bathroom, Bathroom, Basement Shower, Entertaining Space, Malvern, West Chester, Downingtown, Chester Springs, Wayne, Wynnewood, Glen Mills, Media, Newtown Square, Chadds Ford, Kennett Square, Aston, Berwyn, Frazer, Main Line, Phoenixville,
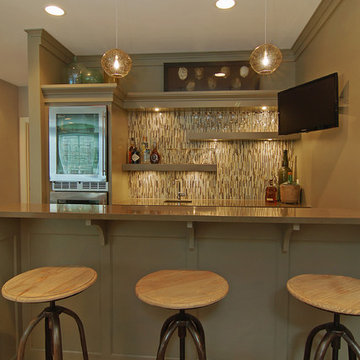
Photography by VHT
ミネアポリスにある中くらいなトランジショナルスタイルのおしゃれな着席型バー (カーペット敷き、ll型、緑のキャビネット、マルチカラーのキッチンパネル、ボーダータイルのキッチンパネル) の写真
ミネアポリスにある中くらいなトランジショナルスタイルのおしゃれな着席型バー (カーペット敷き、ll型、緑のキャビネット、マルチカラーのキッチンパネル、ボーダータイルのキッチンパネル) の写真
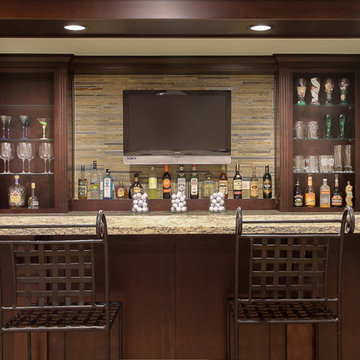
www.focus-pocus.biz
シカゴにあるトラディショナルスタイルのおしゃれなウェット バー (アンダーカウンターシンク、濃色木目調キャビネット、御影石カウンター、マルチカラーのキッチンパネル、ボーダータイルのキッチンパネル) の写真
シカゴにあるトラディショナルスタイルのおしゃれなウェット バー (アンダーカウンターシンク、濃色木目調キャビネット、御影石カウンター、マルチカラーのキッチンパネル、ボーダータイルのキッチンパネル) の写真
ブラウンのホームバー (ボーダータイルのキッチンパネル、塗装板のキッチンパネル) の写真
1