ホームバー (大理石のキッチンパネル、コの字型) の写真

We opted for an Art Deco-inspired scheme. We designed the bar’s concave wood panels which were coated with a platinum finish. The rear wall area onto which shelves are mounted is sheathed with sheets of antiqued mercury glass. There are an aged brass sink and its matching faucet on the left side.

シカゴにあるラグジュアリーな広いトランジショナルスタイルのおしゃれなホームバー (コの字型、シェーカースタイル扉のキャビネット、白いキャビネット、珪岩カウンター、グレーのキッチンパネル、大理石のキッチンパネル、濃色無垢フローリング、茶色い床、白いキッチンカウンター) の写真

ニューヨークにある高級な広いモダンスタイルのおしゃれなホームバー (コの字型、シェーカースタイル扉のキャビネット、白いキャビネット、大理石カウンター、グレーのキッチンパネル、大理石のキッチンパネル、無垢フローリング、茶色い床) の写真

This new construction features a modern design and all the amenities you need for comfortable living. The white marble island in the kitchen is a standout feature, perfect for entertaining guests or enjoying a quiet morning breakfast. The white cabinets and wood flooring also add a touch of warmth and sophistication. And let's not forget about the white marble walls in the kitchen- they bring a sleek and cohesive look to the space. This home is perfect for anyone looking for a modern and stylish living space.
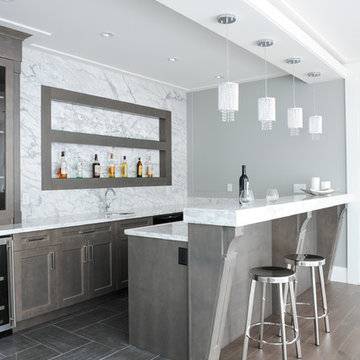
Photography by Tracey Ayton
バンクーバーにある中くらいなトランジショナルスタイルのおしゃれな着席型バー (コの字型、シェーカースタイル扉のキャビネット、茶色いキャビネット、白いキッチンパネル、大理石のキッチンパネル、磁器タイルの床、グレーの床) の写真
バンクーバーにある中くらいなトランジショナルスタイルのおしゃれな着席型バー (コの字型、シェーカースタイル扉のキャビネット、茶色いキャビネット、白いキッチンパネル、大理石のキッチンパネル、磁器タイルの床、グレーの床) の写真

123 Remodeling redesigned the space of an unused built-in desk to create a custom coffee bar corner. Wanting some differentiation from the kitchen, we brought in some color with Ultracraft cabinets in Moon Bay finish from Studio41 and wood tone shelving above. The white princess dolomite stone was sourced from MGSI and the intention was to create a seamless look running from the counter up the wall to accentuate the height. We finished with a modern Franke sink, and a detailed Kohler faucet to match the sleekness of the Italian-made coffee machine.
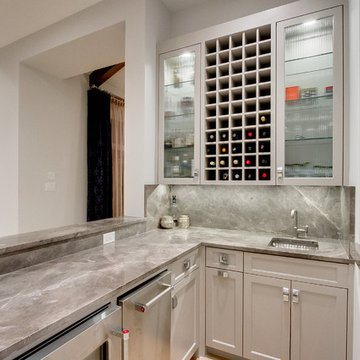
ダラスにあるおしゃれなウェット バー (コの字型、アンダーカウンターシンク、シェーカースタイル扉のキャビネット、ベージュのキャビネット、グレーのキッチンパネル、大理石のキッチンパネル、グレーのキッチンカウンター) の写真

デンバーにある広いトランジショナルスタイルのおしゃれな着席型バー (レイズドパネル扉のキャビネット、グレーのキャビネット、グレーのキッチンパネル、コの字型、アンダーカウンターシンク、クオーツストーンカウンター、大理石のキッチンパネル、カーペット敷き、マルチカラーの床) の写真
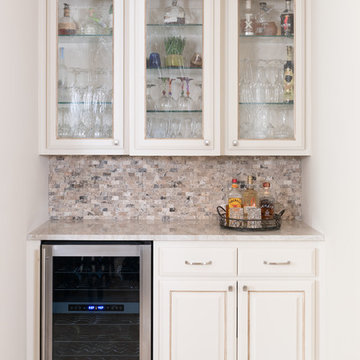
This lovely west Plano kitchen was updated to better serve the lovely family who lives there by removing the existing island (with raised bar) and replaced with custom built option. Quartzite countertops, marble splash and travertine floors create a neutral foundation. Transitional bold lighting over the island offers lots of great task lighting and style.
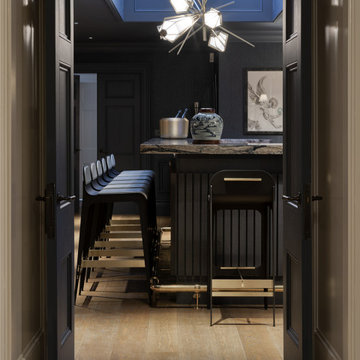
ロンドンにあるラグジュアリーな広いトランジショナルスタイルのおしゃれなドライ バー (コの字型、シンクなし、レイズドパネル扉のキャビネット、濃色木目調キャビネット、大理石カウンター、青いキッチンパネル、大理石のキッチンパネル、淡色無垢フローリング、青いキッチンカウンター) の写真
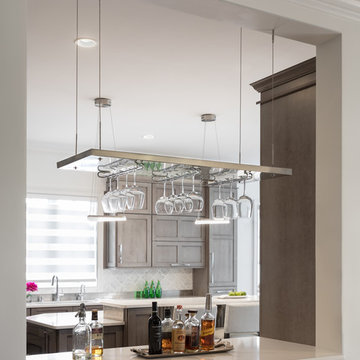
The bar is easily accessible from both the kitchen and dining room. A stainless steel shelf suspended with industrial wires, echoing kitchen pendant lights, with polished underside holds wine glasses conveniently above the white quartz counter top.
Photo by Lauren Hagerstrom
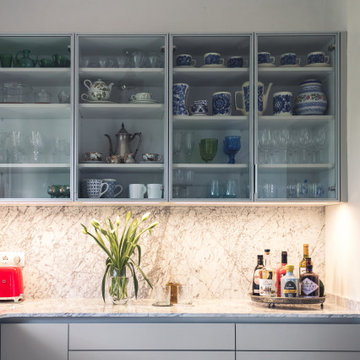
Reforma de cocina con aplacado de mármol de carrara, vitrinas altas con iluminación indirecta en casa familiar situada en Sant Pere de Ribes, diseñado y ejecutado por la interiorista y decoradora Jimena Sarli.
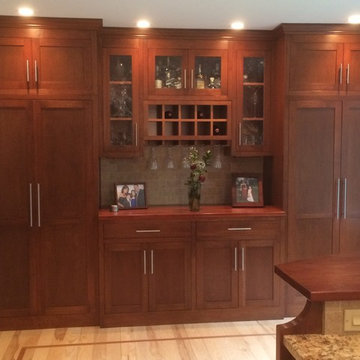
This a wall to wall cabinet - pantry - Home bar all built in cherry wood inside and out. It was part of kitchen remodel that took two rooms and made them one. I built all the cabinets including the wood tops, also installed the ash floor with a cherry strip. The cabinets where stained to match the clients Thomas Moser furniture. And finished off with brushed nickel hardware.

マイアミにある中くらいなミッドセンチュリースタイルのおしゃれなウェット バー (コの字型、アンダーカウンターシンク、ガラス扉のキャビネット、茶色いキャビネット、大理石カウンター、茶色いキッチンパネル、大理石のキッチンパネル、濃色無垢フローリング、茶色い床、ベージュのキッチンカウンター) の写真
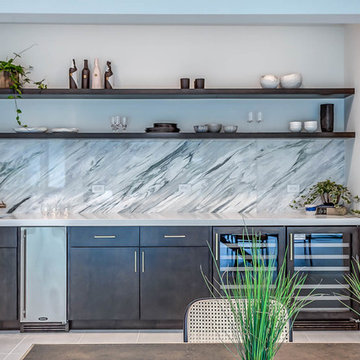
オレンジカウンティにある高級な広いモダンスタイルのおしゃれなホームバー (コの字型、アンダーカウンターシンク、フラットパネル扉のキャビネット、濃色木目調キャビネット、御影石カウンター、マルチカラーのキッチンパネル、大理石のキッチンパネル、マルチカラーのキッチンカウンター) の写真
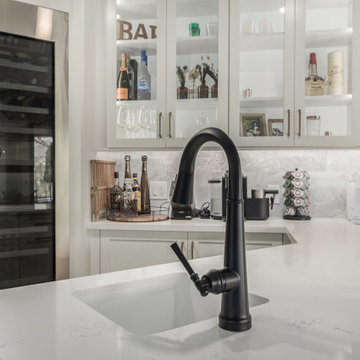
Our Gold Dust project is what we would call a rip out and replace, but with more effort. The kitchen before was decent, however it had an angle that protruded in the kitchen that only allowed for a small island. With keeping the floor, we knew that this was going to be a unique challenge. We also remodeled the bar and updated the laundry room as well.
For the kitchen, our clients wanted more function and cohesive movement throughout the space. In the beginning, if you were standing at the sink, and turn, you would get hip checked by the island. So, we pushed back the angled walls that cut into the kitchen, then turned and extended the island to host more seats. We kept the rest of the kitchen with the same layout and updated the cabinetry. Our clients went with a classic white shaker for the perimeter and for the island they chose a dark blue stain on a poplar wood species. For the countertops, they went with a beautiful white quartz everywhere and a three inch mitered edge for the island. Marble backsplash was put in to continue that classic timeless style. For the hardware, a gold finish was chosen to add warmth and to compliment the black plumbing fixtures. In the bar, there were two massive columns that were taking up too much real estate. By removing them, we were able to add in a full-size wine refrigerator and open the space for a more functional entertaining bar. We kept the laundry with the same layout, but just updated the cabinets and added the same marble backsplash from the kitchen. By keeping the bar and the laundry room the same cabinets as in the kitchen, this house now feels timeless, classic, and cozy.
We had such a joyful time working with our clients on this home.
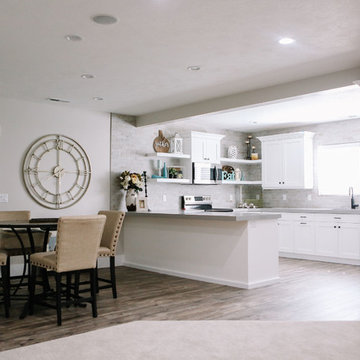
ソルトレイクシティにある高級な広いトランジショナルスタイルのおしゃれなウェット バー (コの字型、アンダーカウンターシンク、落し込みパネル扉のキャビネット、白いキャビネット、珪岩カウンター、白いキッチンパネル、大理石のキッチンパネル、淡色無垢フローリング、茶色い床、グレーのキッチンカウンター) の写真
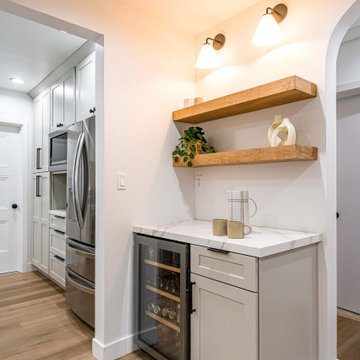
This new construction features a modern design and all the amenities you need for comfortable living. The white marble island in the kitchen is a standout feature, perfect for entertaining guests or enjoying a quiet morning breakfast. The white cabinets and wood flooring also add a touch of warmth and sophistication. And let's not forget about the white marble walls in the kitchen- they bring a sleek and cohesive look to the space. This home is perfect for anyone looking for a modern and stylish living space.
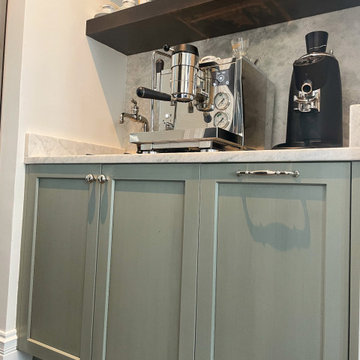
123 Remodeling redesigned the space of an unused built-in desk to create a custom coffee bar corner. Wanting some differentiation from the kitchen, we brought in some color with Ultracraft cabinets in Moon Bay finish from Studio41 and wood tone shelving above. The white princess dolomite stone was sourced from MGSI and the intention was to create a seamless look running from the counter up the wall to accentuate the height. We finished with a modern Franke sink, and a detailed Kohler faucet to match the sleekness of the Italian-made coffee machine.
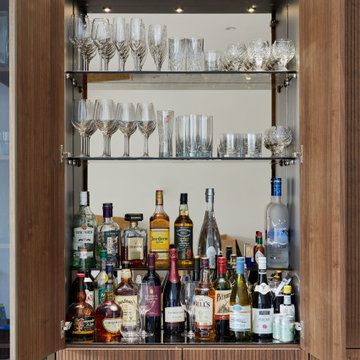
A stunning white handleless kitchen complimented with beautiful warm marino and walnut veneer tall units. Primavera white beauty marble is used as a feature stone on the peninsular island and full height backsplash, along with Silestone Ariel by Cosentino. A bespoke bar area, glass fronted storage cabinet, Siemens appliances and Philips Hue Lighting, complete this open plan kitchen that is perfect for busy family life and entertaining alike.
ホームバー (大理石のキッチンパネル、コの字型) の写真
1