ホームバー (ガラスタイルのキッチンパネル、全タイプのキャビネット扉、ガラス扉のキャビネット、ルーバー扉のキャビネット、ll型) の写真
並び替え:今日の人気順
写真 1〜20 枚目(全 36 枚)

This small but practical bar packs a bold design punch. It's complete with wine refrigerator, icemaker, a liquor storage cabinet pullout and a bar sink. LED lighting provides shimmer to the glass cabinets and metallic backsplash tile, while a glass and gold chandelier adds drama. Quartz countertops provide ease in cleaning and peace of mind against wine stains. The arched entry ways lead to the kitchen and dining areas, while the opening to the hallway provides the perfect place to walk up and converse at the bar.

Nestled in the heart of Los Angeles, just south of Beverly Hills, this two story (with basement) contemporary gem boasts large ipe eaves and other wood details, warming the interior and exterior design. The rear indoor-outdoor flow is perfection. An exceptional entertaining oasis in the middle of the city. Photo by Lynn Abesera

他の地域にあるラグジュアリーな中くらいなコンテンポラリースタイルのおしゃれな着席型バー (白いキャビネット、クオーツストーンカウンター、ガラスタイルのキッチンパネル、マルチカラーのキッチンパネル、ll型、ガラス扉のキャビネット、磁器タイルの床、ベージュの床) の写真
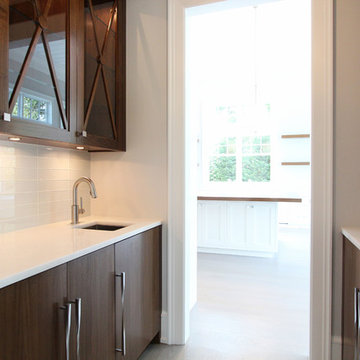
ニューヨークにある小さなコンテンポラリースタイルのおしゃれなウェット バー (ll型、アンダーカウンターシンク、ガラス扉のキャビネット、濃色木目調キャビネット、クオーツストーンカウンター、白いキッチンパネル、ガラスタイルのキッチンパネル、白いキッチンカウンター) の写真
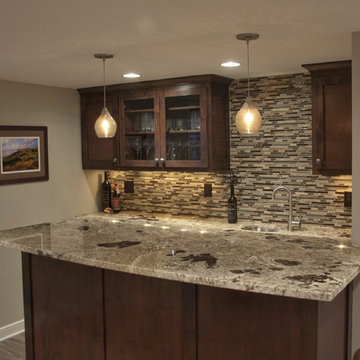
The basement in this home sat unused for years. Cinder block windows did a poor job of brightening the space. Linoleum floors were outdated years ago. The bar was a brick and mortar monster.
The remodeling design began with a new centerpiece – a gas fireplace to warm up cold Minnesota evenings. It features custom brickwork enclosing the energy efficient firebox.
New energy-efficient egress windows can be opened to allow cross ventilation, while keeping the room cozy. A dramatic improvement over cinder block glass.
A new wet bar was added, featuring Oak Wood cabinets and Granite countertops. Note the custom tile work behind the stainless steel sink. The bar itself uses the same materials, creating comfortable seating for three.
Finally, the use of in-ceiling down lights adds a single “color” of light, making the entire room both bright and warm. The before and after photos tell the whole story.
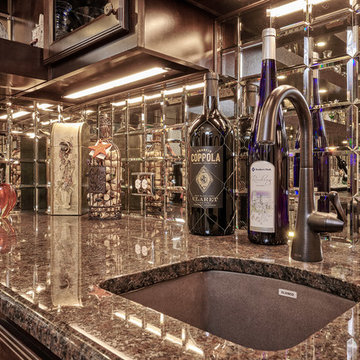
What would a Home Bar be without a bar sink and faucet? Convenient place to rinse out glasses.
他の地域にあるラグジュアリーな中くらいなトラディショナルスタイルのおしゃれなウェット バー (ll型、アンダーカウンターシンク、ガラス扉のキャビネット、濃色木目調キャビネット、クオーツストーンカウンター、マルチカラーのキッチンパネル、ガラスタイルのキッチンパネル、コルクフローリング、ベージュの床、茶色いキッチンカウンター) の写真
他の地域にあるラグジュアリーな中くらいなトラディショナルスタイルのおしゃれなウェット バー (ll型、アンダーカウンターシンク、ガラス扉のキャビネット、濃色木目調キャビネット、クオーツストーンカウンター、マルチカラーのキッチンパネル、ガラスタイルのキッチンパネル、コルクフローリング、ベージュの床、茶色いキッチンカウンター) の写真
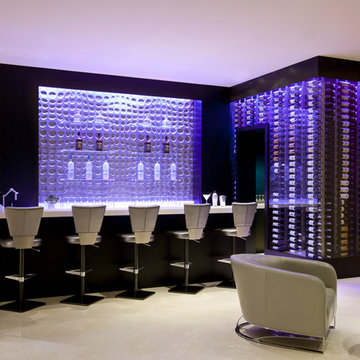
Innovative Wine Cellar Designs is the nation’s leading custom wine cellar design, build, installation and refrigeration firm.
As a wine cellar design build company, we believe in the fundamental principles of architecture, design, and functionality while also recognizing the value of the visual impact and financial investment of a quality wine cellar. By combining our experience and skill with our attention to detail and complete project management, the end result will be a state of the art, custom masterpiece. Our design consultants and sales staff are well versed in every feature that your custom wine cellar will require.
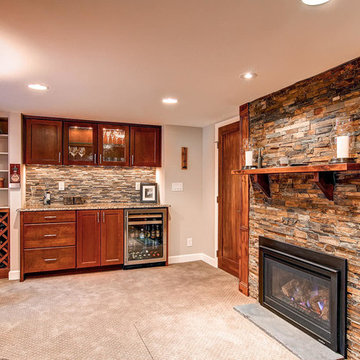
This is a bar and entertaining area. The backsplash is tile. There is a small refrigerator and wine storage.
デンバーにあるコンテンポラリースタイルのおしゃれなホームバー (ll型、ガラス扉のキャビネット、濃色木目調キャビネット、クオーツストーンカウンター、マルチカラーのキッチンパネル、ガラスタイルのキッチンパネル、カーペット敷き) の写真
デンバーにあるコンテンポラリースタイルのおしゃれなホームバー (ll型、ガラス扉のキャビネット、濃色木目調キャビネット、クオーツストーンカウンター、マルチカラーのキッチンパネル、ガラスタイルのキッチンパネル、カーペット敷き) の写真
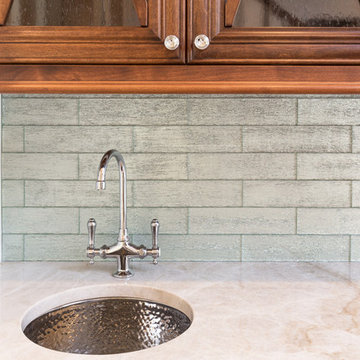
Wet bar
アトランタにある高級な中くらいなカントリー風のおしゃれなウェット バー (ll型、アンダーカウンターシンク、ガラス扉のキャビネット、中間色木目調キャビネット、珪岩カウンター、青いキッチンパネル、ガラスタイルのキッチンパネル、淡色無垢フローリング) の写真
アトランタにある高級な中くらいなカントリー風のおしゃれなウェット バー (ll型、アンダーカウンターシンク、ガラス扉のキャビネット、中間色木目調キャビネット、珪岩カウンター、青いキッチンパネル、ガラスタイルのキッチンパネル、淡色無垢フローリング) の写真
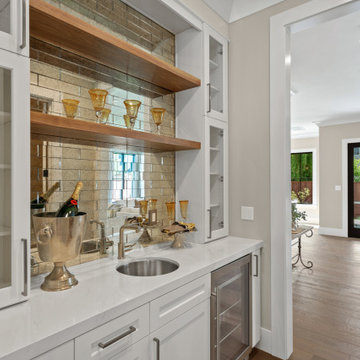
Butler's pantry, antique glass backsplash, walnut shelves, round bartenders sink and faucet, beverage cooler
サンフランシスコにある高級な中くらいなカントリー風のおしゃれなウェット バー (ll型、アンダーカウンターシンク、ガラス扉のキャビネット、白いキャビネット、クオーツストーンカウンター、ガラスタイルのキッチンパネル、無垢フローリング、茶色い床、白いキッチンカウンター) の写真
サンフランシスコにある高級な中くらいなカントリー風のおしゃれなウェット バー (ll型、アンダーカウンターシンク、ガラス扉のキャビネット、白いキャビネット、クオーツストーンカウンター、ガラスタイルのキッチンパネル、無垢フローリング、茶色い床、白いキッチンカウンター) の写真
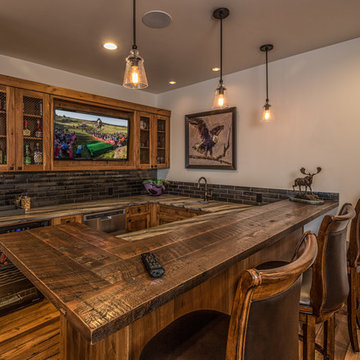
A high definition flat screen television mounted above the bar for watching sports, movies and more.
他の地域にある中くらいなミッドセンチュリースタイルのおしゃれな着席型バー (ll型、アンダーカウンターシンク、ガラス扉のキャビネット、中間色木目調キャビネット、木材カウンター、茶色いキッチンパネル、ガラスタイルのキッチンパネル、無垢フローリング、茶色い床) の写真
他の地域にある中くらいなミッドセンチュリースタイルのおしゃれな着席型バー (ll型、アンダーカウンターシンク、ガラス扉のキャビネット、中間色木目調キャビネット、木材カウンター、茶色いキッチンパネル、ガラスタイルのキッチンパネル、無垢フローリング、茶色い床) の写真
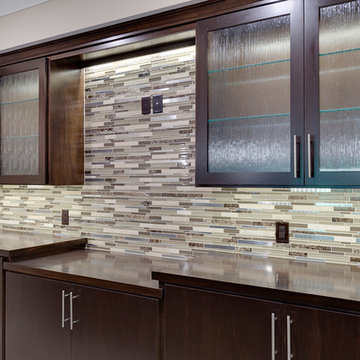
David Bryce
他の地域にあるラグジュアリーな広いコンテンポラリースタイルのおしゃれな着席型バー (ll型、ドロップインシンク、ガラス扉のキャビネット、濃色木目調キャビネット、木材カウンター、マルチカラーのキッチンパネル、ガラスタイルのキッチンパネル、セラミックタイルの床) の写真
他の地域にあるラグジュアリーな広いコンテンポラリースタイルのおしゃれな着席型バー (ll型、ドロップインシンク、ガラス扉のキャビネット、濃色木目調キャビネット、木材カウンター、マルチカラーのキッチンパネル、ガラスタイルのキッチンパネル、セラミックタイルの床) の写真
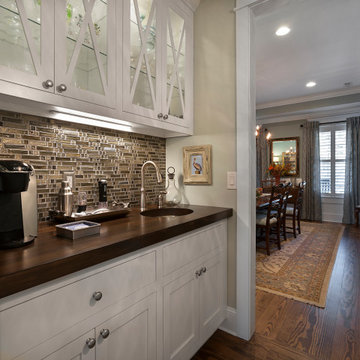
Bulter's Pantry connecting the kitchen and dining room
他の地域にある高級な小さなトラディショナルスタイルのおしゃれなホームバー (ll型、アンダーカウンターシンク、ガラス扉のキャビネット、白いキャビネット、木材カウンター、ベージュキッチンパネル、ガラスタイルのキッチンパネル、無垢フローリング、茶色い床、茶色いキッチンカウンター) の写真
他の地域にある高級な小さなトラディショナルスタイルのおしゃれなホームバー (ll型、アンダーカウンターシンク、ガラス扉のキャビネット、白いキャビネット、木材カウンター、ベージュキッチンパネル、ガラスタイルのキッチンパネル、無垢フローリング、茶色い床、茶色いキッチンカウンター) の写真
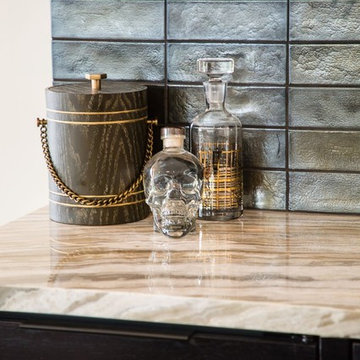
Nestled in the heart of Los Angeles, just south of Beverly Hills, this two story (with basement) contemporary gem boasts large ipe eaves and other wood details, warming the interior and exterior design. The rear indoor-outdoor flow is perfection. An exceptional entertaining oasis in the middle of the city. Photo by Lynn Abesera
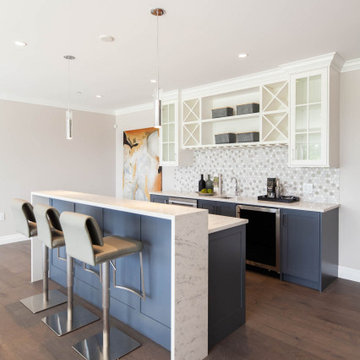
バンクーバーにある高級な広いトランジショナルスタイルのおしゃれな着席型バー (ll型、アンダーカウンターシンク、ガラス扉のキャビネット、グレーのキャビネット、クオーツストーンカウンター、グレーのキッチンパネル、ガラスタイルのキッチンパネル、無垢フローリング、グレーの床、白いキッチンカウンター) の写真
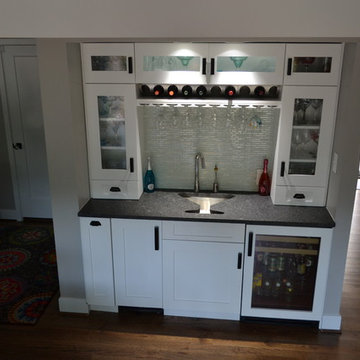
ボルチモアにあるトランジショナルスタイルのおしゃれなウェット バー (ll型、アンダーカウンターシンク、ガラス扉のキャビネット、白いキャビネット、御影石カウンター、白いキッチンパネル、ガラスタイルのキッチンパネル、濃色無垢フローリング) の写真
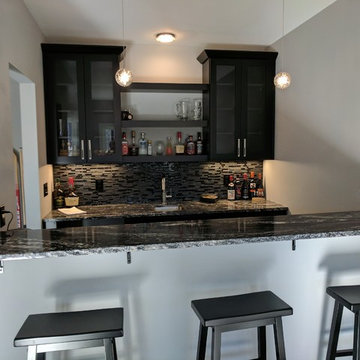
Jeff Nathan
アトランタにある中くらいなモダンスタイルのおしゃれな着席型バー (ll型、アンダーカウンターシンク、ガラス扉のキャビネット、黒いキャビネット、御影石カウンター、マルチカラーのキッチンパネル、ラミネートの床、グレーの床、ガラスタイルのキッチンパネル) の写真
アトランタにある中くらいなモダンスタイルのおしゃれな着席型バー (ll型、アンダーカウンターシンク、ガラス扉のキャビネット、黒いキャビネット、御影石カウンター、マルチカラーのキッチンパネル、ラミネートの床、グレーの床、ガラスタイルのキッチンパネル) の写真
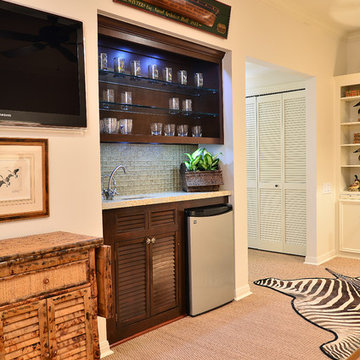
ヒューストンにある高級な広いトラディショナルスタイルのおしゃれな着席型バー (ll型、ルーバー扉のキャビネット、濃色木目調キャビネット、人工大理石カウンター、グレーのキッチンパネル、ガラスタイルのキッチンパネル、淡色無垢フローリング) の写真
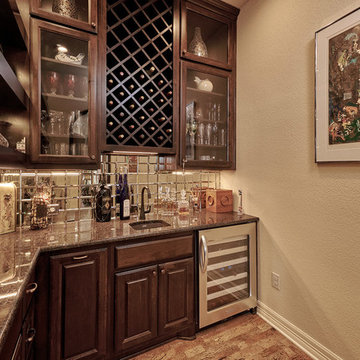
The wall here was originally an outdoor wall of their Atrium. Next door is a laundry room with a window into the Atrium which we closed up and, at the same time, expanded the size of the adjacent laundry room.
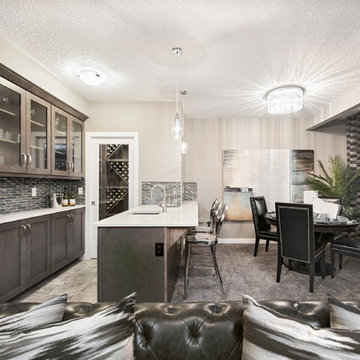
This home is in the community of Desrochers and an Agustus model. The basement has a built in bar, wine room and family/recreation area. The counters are quartz - Ice Snow by Caesarstone. Jayman is committed to sustainable building and innovation. Stone is a perfect choice.
Photo provided by Jayman MasterBUILT
ホームバー (ガラスタイルのキッチンパネル、全タイプのキャビネット扉、ガラス扉のキャビネット、ルーバー扉のキャビネット、ll型) の写真
1