ホームバー (ガラス板のキッチンパネル、塗装板のキッチンパネル、グレーのキッチンカウンター) の写真
絞り込み:
資材コスト
並び替え:今日の人気順
写真 1〜20 枚目(全 37 枚)
1/4

他の地域にあるラグジュアリーな巨大なモダンスタイルのおしゃれなウェット バー (I型、アンダーカウンターシンク、シェーカースタイル扉のキャビネット、白いキャビネット、珪岩カウンター、白いキッチンパネル、塗装板のキッチンパネル、淡色無垢フローリング、茶色い床、グレーのキッチンカウンター) の写真

デンバーにある高級な中くらいなモダンスタイルのおしゃれなウェット バー (L型、アンダーカウンターシンク、オープンシェルフ、黒いキャビネット、クオーツストーンカウンター、赤いキッチンパネル、ガラス板のキッチンパネル、淡色無垢フローリング、ベージュの床、グレーのキッチンカウンター) の写真

シカゴにある高級な小さなトランジショナルスタイルのおしゃれなウェット バー (I型、アンダーカウンターシンク、フラットパネル扉のキャビネット、グレーのキャビネット、御影石カウンター、ガラス板のキッチンパネル、濃色無垢フローリング、茶色い床、グレーのキッチンカウンター) の写真

Farmhouse style kitchen with reclaimed materials and shiplap walls.
シアトルにある高級な中くらいなカントリー風のおしゃれなホームバー (コの字型、アンダーカウンターシンク、レイズドパネル扉のキャビネット、白いキャビネット、クオーツストーンカウンター、白いキッチンパネル、塗装板のキッチンパネル、無垢フローリング、茶色い床、グレーのキッチンカウンター) の写真
シアトルにある高級な中くらいなカントリー風のおしゃれなホームバー (コの字型、アンダーカウンターシンク、レイズドパネル扉のキャビネット、白いキャビネット、クオーツストーンカウンター、白いキッチンパネル、塗装板のキッチンパネル、無垢フローリング、茶色い床、グレーのキッチンカウンター) の写真
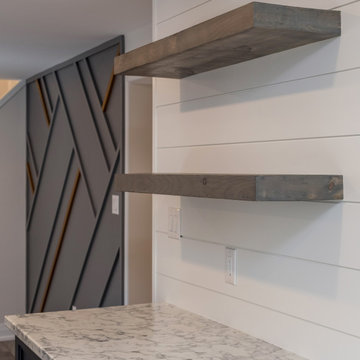
トロントにあるおしゃれなウェット バー (I型、ドロップインシンク、シェーカースタイル扉のキャビネット、青いキャビネット、ラミネートカウンター、白いキッチンパネル、塗装板のキッチンパネル、クッションフロア、グレーの床、グレーのキッチンカウンター) の写真
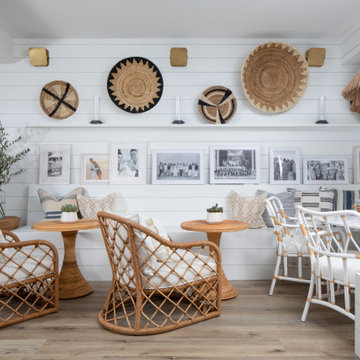
Banquette in bar area made of shiplap for easy clean up to seat lots of people. This area is part of a basement complete with a bar, game room, entertainment area, fireplace, wine closet, and home gym.
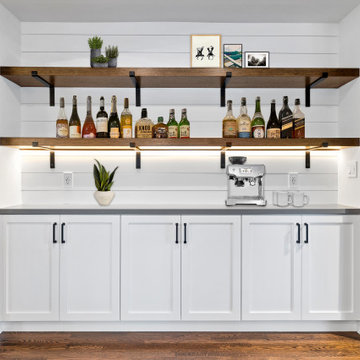
The new home bar, featuring matching custom white shaker cabinets with matte black pulls and Sleek Concrete Caesarstone countertops, custom floating oak shelves, and a white shiplap backsplash.

ケルンにある小さなモダンスタイルのおしゃれな着席型バー (I型、一体型シンク、フラットパネル扉のキャビネット、中間色木目調キャビネット、人工大理石カウンター、グレーのキッチンパネル、塗装板のキッチンパネル、コンクリートの床、グレーの床、グレーのキッチンカウンター) の写真
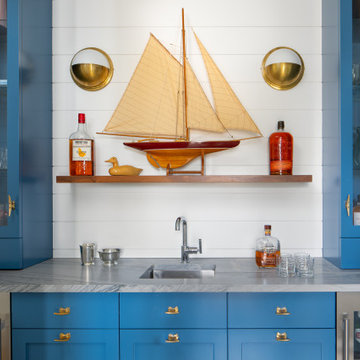
ニューヨークにあるラグジュアリーな小さなおしゃれなウェット バー (I型、アンダーカウンターシンク、落し込みパネル扉のキャビネット、青いキャビネット、大理石カウンター、白いキッチンパネル、塗装板のキッチンパネル、グレーのキッチンカウンター) の写真
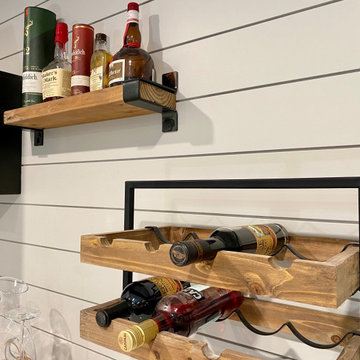
Ship lap wall behind bar with rustic shelving and black metal framing.
カルガリーにあるお手頃価格の小さなインダストリアルスタイルのおしゃれなウェット バー (I型、アンダーカウンターシンク、フラットパネル扉のキャビネット、黒いキャビネット、クオーツストーンカウンター、グレーのキッチンパネル、塗装板のキッチンパネル、グレーのキッチンカウンター) の写真
カルガリーにあるお手頃価格の小さなインダストリアルスタイルのおしゃれなウェット バー (I型、アンダーカウンターシンク、フラットパネル扉のキャビネット、黒いキャビネット、クオーツストーンカウンター、グレーのキッチンパネル、塗装板のキッチンパネル、グレーのキッチンカウンター) の写真

Taking good care of this home and taking time to customize it to their family, the owners have completed four remodel projects with Castle.
The 2nd floor addition was completed in 2006, which expanded the home in back, where there was previously only a 1st floor porch. Now, after this remodel, the sunroom is open to the rest of the home and can be used in all four seasons.
On the 2nd floor, the home’s footprint greatly expanded from a tight attic space into 4 bedrooms and 1 bathroom.
The kitchen remodel, which took place in 2013, reworked the floorplan in small, but dramatic ways.
The doorway between the kitchen and front entry was widened and moved to allow for better flow, more countertop space, and a continuous wall for appliances to be more accessible. A more functional kitchen now offers ample workspace and cabinet storage, along with a built-in breakfast nook countertop.
All new stainless steel LG and Bosch appliances were ordered from Warners’ Stellian.
Another remodel in 2016 converted a closet into a wet bar allows for better hosting in the dining room.
In 2018, after this family had already added a 2nd story addition, remodeled their kitchen, and converted the dining room closet into a wet bar, they decided it was time to remodel their basement.
Finishing a portion of the basement to make a living room and giving the home an additional bathroom allows for the family and guests to have more personal space. With every project, solid oak woodwork has been installed, classic countertops and traditional tile selected, and glass knobs used.
Where the finished basement area meets the utility room, Castle designed a barn door, so the cat will never be locked out of its litter box.
The 3/4 bathroom is spacious and bright. The new shower floor features a unique pebble mosaic tile from Ceramic Tileworks. Bathroom sconces from Creative Lighting add a contemporary touch.
Overall, this home is suited not only to the home’s original character; it is also suited to house the owners’ family for a lifetime.
This home will be featured on the 2019 Castle Home Tour, September 28 – 29th. Showcased projects include their kitchen, wet bar, and basement. Not on tour is a second-floor addition including a master suite.
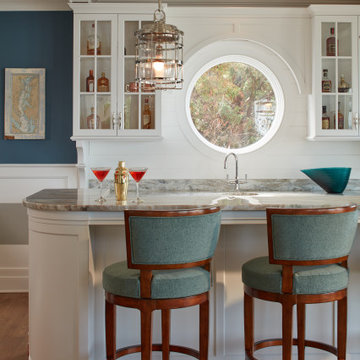
ボルチモアにあるビーチスタイルのおしゃれな着席型バー (I型、一体型シンク、ガラス扉のキャビネット、白いキャビネット、白いキッチンパネル、塗装板のキッチンパネル、無垢フローリング、茶色い床、グレーのキッチンカウンター) の写真
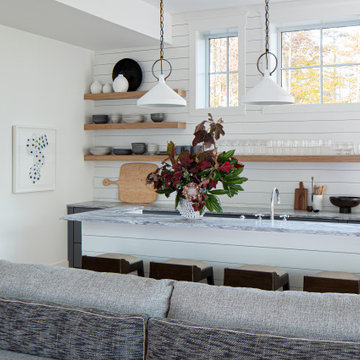
Wet Bar
リッチモンドにあるラグジュアリーな広いカントリー風のおしゃれな着席型バー (ll型、アンダーカウンターシンク、フラットパネル扉のキャビネット、グレーのキャビネット、ソープストーンカウンター、白いキッチンパネル、塗装板のキッチンパネル、無垢フローリング、ベージュの床、グレーのキッチンカウンター) の写真
リッチモンドにあるラグジュアリーな広いカントリー風のおしゃれな着席型バー (ll型、アンダーカウンターシンク、フラットパネル扉のキャビネット、グレーのキャビネット、ソープストーンカウンター、白いキッチンパネル、塗装板のキッチンパネル、無垢フローリング、ベージュの床、グレーのキッチンカウンター) の写真
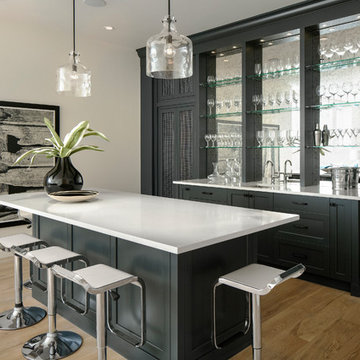
カルガリーにあるトランジショナルスタイルのおしゃれな着席型バー (ll型、アンダーカウンターシンク、落し込みパネル扉のキャビネット、黒いキャビネット、クオーツストーンカウンター、ガラス板のキッチンパネル、淡色無垢フローリング、グレーのキッチンカウンター) の写真

他の地域にある広いカントリー風のおしゃれなウェット バー (ドロップインシンク、落し込みパネル扉のキャビネット、濃色木目調キャビネット、ガラス板のキッチンパネル、セラミックタイルの床、マルチカラーの床、グレーのキッチンカウンター、ラミネートカウンター、ll型) の写真
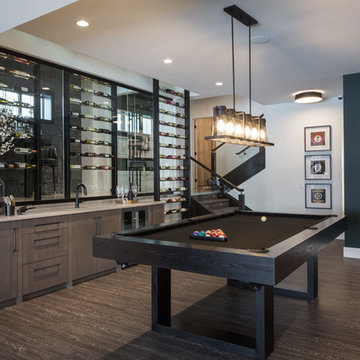
Adrian Shellard Photography
カルガリーにある広いコンテンポラリースタイルのおしゃれなウェット バー (I型、アンダーカウンターシンク、フラットパネル扉のキャビネット、中間色木目調キャビネット、クオーツストーンカウンター、クッションフロア、茶色い床、グレーのキッチンカウンター、ガラス板のキッチンパネル) の写真
カルガリーにある広いコンテンポラリースタイルのおしゃれなウェット バー (I型、アンダーカウンターシンク、フラットパネル扉のキャビネット、中間色木目調キャビネット、クオーツストーンカウンター、クッションフロア、茶色い床、グレーのキッチンカウンター、ガラス板のキッチンパネル) の写真
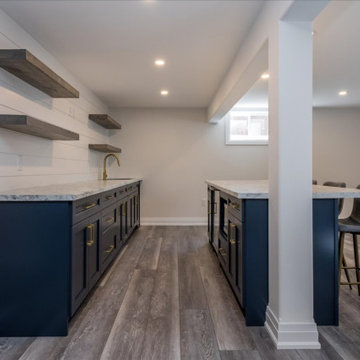
トロントにあるおしゃれなウェット バー (I型、ドロップインシンク、シェーカースタイル扉のキャビネット、青いキャビネット、ラミネートカウンター、白いキッチンパネル、塗装板のキッチンパネル、クッションフロア、グレーの床、グレーのキッチンカウンター) の写真
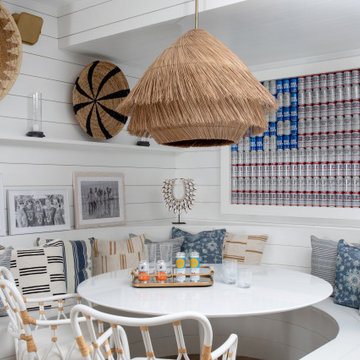
Banquette in bar area made of shiplap for easy clean up to seat many people. This area is part of a basement complete with a bar, game room, entertainment area, fireplace, wine closet, and home gym.
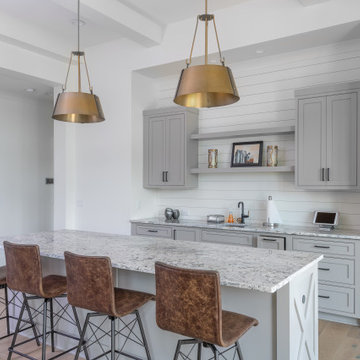
他の地域にあるトランジショナルスタイルのおしゃれなホームバー (ll型、アンダーカウンターシンク、シェーカースタイル扉のキャビネット、グレーのキャビネット、白いキッチンパネル、塗装板のキッチンパネル、無垢フローリング、茶色い床、グレーのキッチンカウンター) の写真
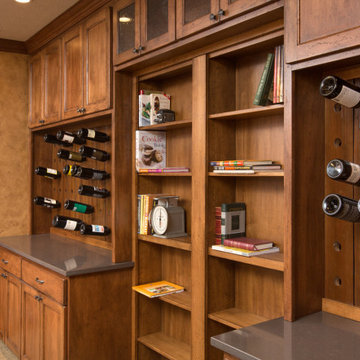
Custom built shaker style cabinetry with rich brown stain & distressed finish.
Custom wine storage.
Quartz countertop.
コロンバスにある高級な広いラスティックスタイルのおしゃれなドライ バー (I型、シェーカースタイル扉のキャビネット、茶色いキャビネット、クオーツストーンカウンター、茶色いキッチンパネル、塗装板のキッチンパネル、カーペット敷き、ベージュの床、グレーのキッチンカウンター) の写真
コロンバスにある高級な広いラスティックスタイルのおしゃれなドライ バー (I型、シェーカースタイル扉のキャビネット、茶色いキャビネット、クオーツストーンカウンター、茶色いキッチンパネル、塗装板のキッチンパネル、カーペット敷き、ベージュの床、グレーのキッチンカウンター) の写真
ホームバー (ガラス板のキッチンパネル、塗装板のキッチンパネル、グレーのキッチンカウンター) の写真
1