ホームバー (セメントタイルのキッチンパネル、木材カウンター) の写真
絞り込み:
資材コスト
並び替え:今日の人気順
写真 1〜9 枚目(全 9 枚)
1/3
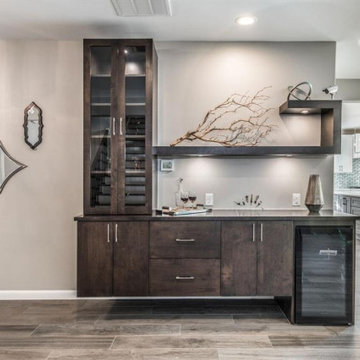
ヒューストンにあるモダンスタイルのおしゃれなウェット バー (I型、シンクなし、フラットパネル扉のキャビネット、濃色木目調キャビネット、木材カウンター、マルチカラーのキッチンパネル、セメントタイルのキッチンパネル、濃色無垢フローリング、茶色い床、茶色いキッチンカウンター) の写真

Sometimes what you’re looking for is right in your own backyard. This is what our Darien Reno Project homeowners decided as we launched into a full house renovation beginning in 2017. The project lasted about one year and took the home from 2700 to 4000 square feet.
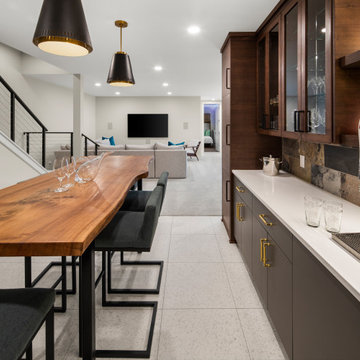
Built by Pillar Homes
Landmark Photography
ミネアポリスにある高級な中くらいなモダンスタイルのおしゃれな着席型バー (ll型、フラットパネル扉のキャビネット、濃色木目調キャビネット、木材カウンター、マルチカラーのキッチンパネル、セメントタイルのキッチンパネル、セラミックタイルの床、白い床、白いキッチンカウンター) の写真
ミネアポリスにある高級な中くらいなモダンスタイルのおしゃれな着席型バー (ll型、フラットパネル扉のキャビネット、濃色木目調キャビネット、木材カウンター、マルチカラーのキッチンパネル、セメントタイルのキッチンパネル、セラミックタイルの床、白い床、白いキッチンカウンター) の写真
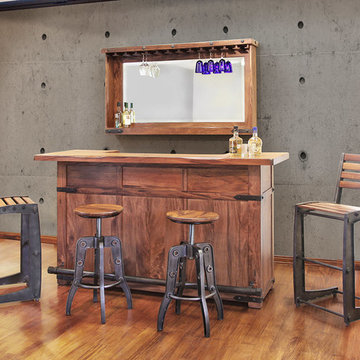
他の地域にあるお手頃価格の中くらいなインダストリアルスタイルのおしゃれなウェット バー (I型、中間色木目調キャビネット、木材カウンター、グレーのキッチンパネル、セメントタイルのキッチンパネル、無垢フローリング、茶色い床) の写真
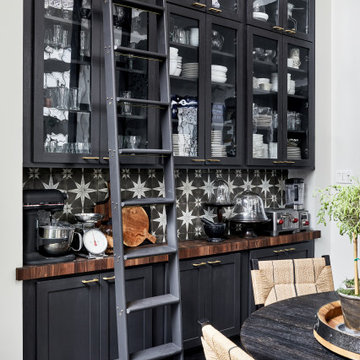
This shallow depth alcove was utilized for much needed storage and counter space. The custom wood top is very inviting and warm. The library ladder feature allows easy reach to the upper cabinets and adds a cool conversation piece.
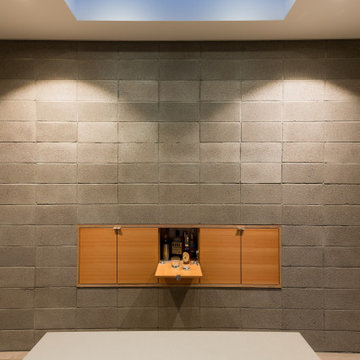
他の地域にあるモダンスタイルのおしゃれなドライ バー (I型、フラットパネル扉のキャビネット、中間色木目調キャビネット、木材カウンター、セメントタイルのキッチンパネル、淡色無垢フローリング) の写真
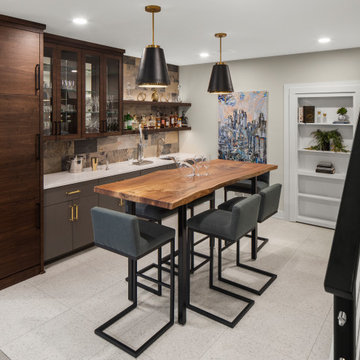
Built by Pillar Homes
Landmark Photography
ミネアポリスにある高級な中くらいなコンテンポラリースタイルのおしゃれな着席型バー (ll型、フラットパネル扉のキャビネット、濃色木目調キャビネット、木材カウンター、マルチカラーのキッチンパネル、セメントタイルのキッチンパネル、セラミックタイルの床、白い床、白いキッチンカウンター) の写真
ミネアポリスにある高級な中くらいなコンテンポラリースタイルのおしゃれな着席型バー (ll型、フラットパネル扉のキャビネット、濃色木目調キャビネット、木材カウンター、マルチカラーのキッチンパネル、セメントタイルのキッチンパネル、セラミックタイルの床、白い床、白いキッチンカウンター) の写真
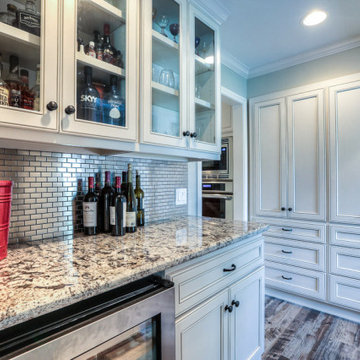
ヒューストンにあるトラディショナルスタイルのおしゃれなウェット バー (I型、シンクなし、落し込みパネル扉のキャビネット、濃色木目調キャビネット、木材カウンター、マルチカラーのキッチンパネル、セメントタイルのキッチンパネル、濃色無垢フローリング、茶色い床、茶色いキッチンカウンター) の写真
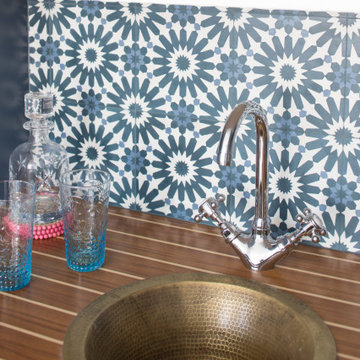
Sometimes what you’re looking for is right in your own backyard. This is what our Darien Reno Project homeowners decided as we launched into a full house renovation beginning in 2017. The project lasted about one year and took the home from 2700 to 4000 square feet.
ホームバー (セメントタイルのキッチンパネル、木材カウンター) の写真
1